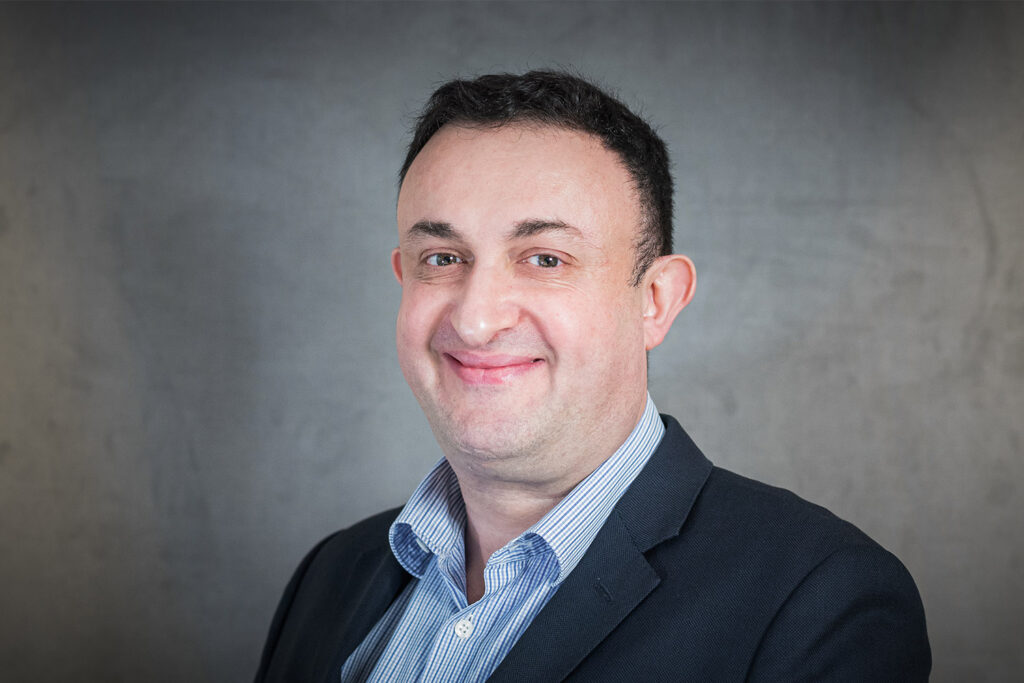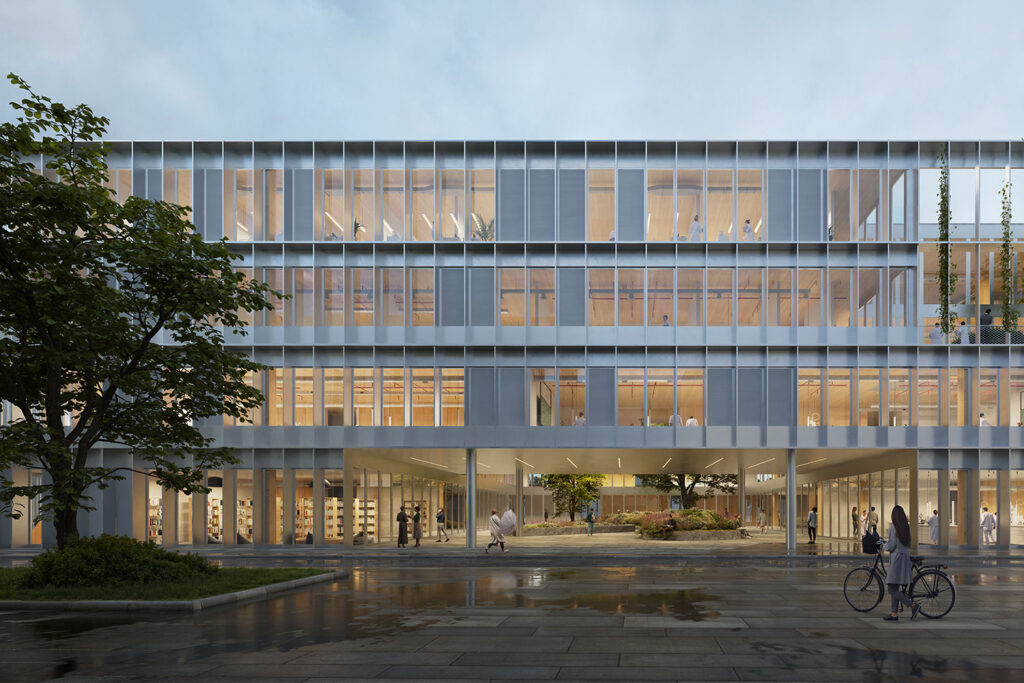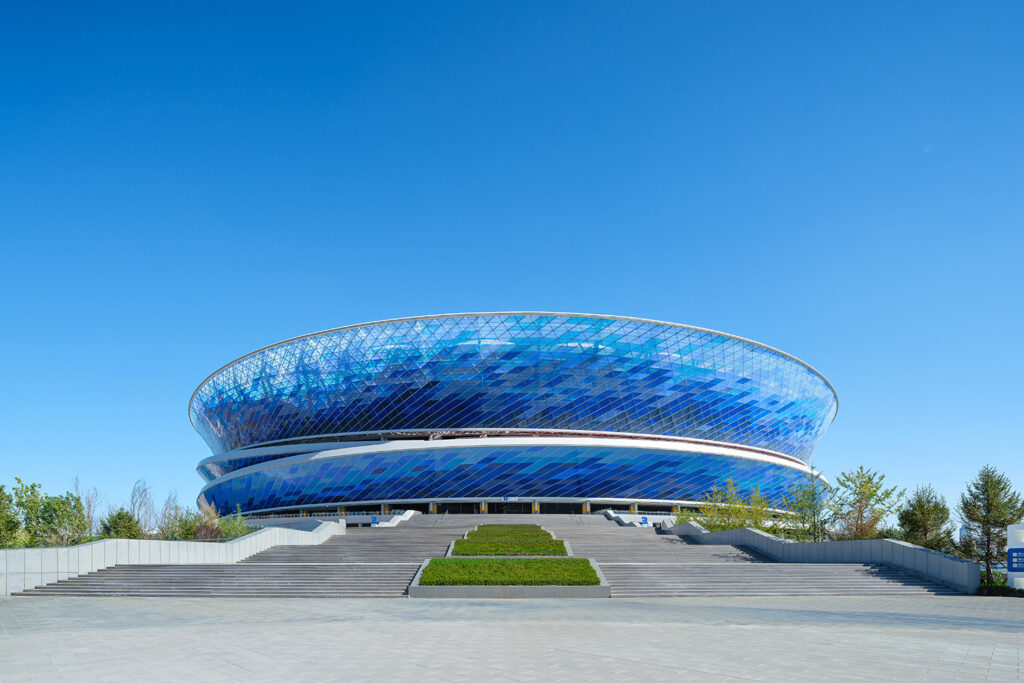
Tiffany House
Macau, China
Project details
Client
China Star Entertainment Limited
Architect
Arquitectonica (design architect), LWK + Partners (execution architect)
Duration
2012 – 2020
Services provided by Buro Happold
With its distinctive multiple box design, Tiffany House has become an exciting new landmark on the skyline of Macau since construction completed in 2020. But the complex geometry of the building reflects what was at times a complex project.
Challenge
Tiffany House is a state-of-the-art mixed-use development of 46,158m². The project consists of two residential towers at 60m in height, a three-storey podium which includes retail space and clubhouse, and a three-storey underground basement structure, which is one of the deepest to ever be constructed in Macau.
The towers contain luxury residential apartments; the podium provides street-level retail space, lobbies, food and beverage and management facilities. The basement includes car parking, building services rooms and additional management spaces.
Buro Happold was commissioned to deliver a holistic design solution across structures and building services that minimises floor to floor heights and results in clean and uncluttered soffits within the residential apartments. The site is located at the New Port Reclamation Area in Macau. With a 3,876m² footprint, it is situated opposite the Polytechnic Institute at the corner of Rua de Luis Gonzaga Gomes and Rua de Xiamen in a vibrant part of the city.

The potential for the site, which had long stood empty, garnered a great deal of anticipation among the people of Macau. The site was owned by film production company, China Star Entertainment Ltd, and this would be the organisation’s first foray into property development.
There were a few bumps in the road during the eight-year scheme, including a change of architect, with LWK + Partners stepping in to execute a design originally produced by Arquitectonica. This meant the Buro Happold team played a critical role as the ongoing presence in the project and were able to serve as a unifying element.

Solution
As well as providing continuity throughout the build, we also tackled a number of technical challenges.
The unusual shape of the structure created a range of challenges – especially when combined with a desire from the client for there to be no large beams on show. This meant carefully balancing the load distribution almost invisibly became a critical challenge for our structural experts.
Our team worked closely with the architects to study column locations and cantilevers, rapidly optioning many solutions until an optimum balance of architecture and engineering efficiency was reached.
The basement required a rigorous analysis of the poor ground conditions, the solution being a sheet pile retention system that minimises cost and complexity during construction.
A request from the clients to minimise the services present in the ceilings in the podium, in order to maximise available retail space, meant our experts had to carefully analyse the options to ensure services could reach throughout the building in the least obtrusive manner possible.
The rigorous planning demands of Macau meant initial designs had to be evolved, with additional exhausts added to kitchen spaces, for example, which our building services engineering (MEP) team worked closely with architects to incorporate.

Value
Our experts met the complex planning requirements and submission procedures of Macau, which are very different from those in nearby Hong Kong. The multi-disciplinary team from Buro Happold played an important co-ordinating role, particularly following the change of architect.
It was more important than ever for our experienced specialists to demonstrate their strong communication skills, given that this was the client’s first foray into property development. This meant each complexity of the design parameters had to be explained thoroughly to ensure the client fully understood what was necessary in the engineering solutions.
The result is an impressive, complex structure, which is providing stunning new residential and retail space, while also acting as a distinctive new landmark for the city.














