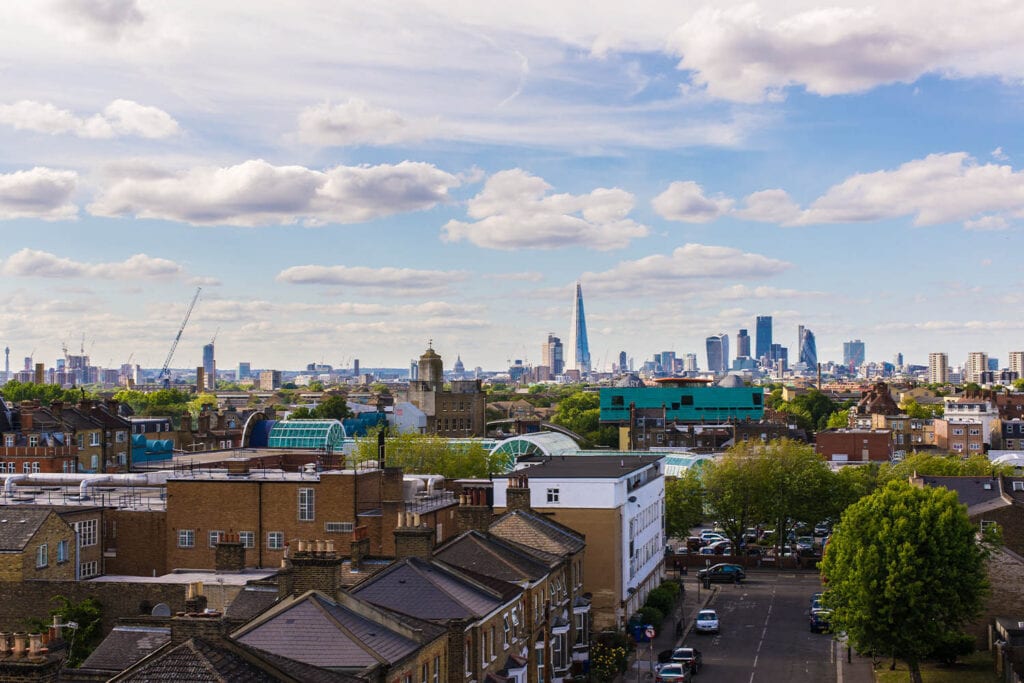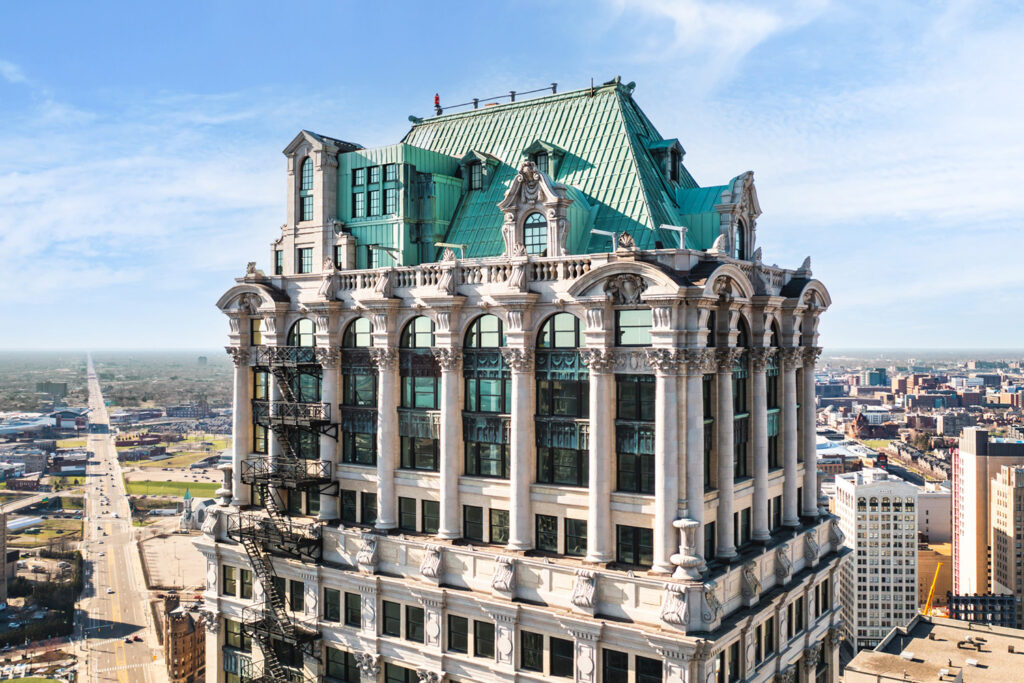
Twin towers of technology and innovation
Shenzhen Innovation and Technology Centre
Shenzhen, China
Project details
Client
SIHC 深圳投控集团
Architect
RMJM Red
Duration
2014 – 2020
Services provided by Buro Happold
The Shenzhen Bay Innovation and Technology Centre is located within the heart of Shenzhen’s High-Tech Park of Nanshan, which serves as a national model for future developments. Buro Happold worked alongside RMJM Red Studio to develop the international competition-winning design for this landmark complex.
Spanning an area of 39,900m², the mixed use development features connected twin towers rising 311m and 247m respectively, which contain research and development (R&D) facilities. Three other towers, rising 150m, 120m and 106m, contain serviced apartments, while the 4 storey basement features a retail offering and carparking.
The integration of scientific and technological endeavour alongside leisure and lifestyle amenities inform a design strategy that seeks to create vibrant living and working environments. The sense of connectivity that runs through the complex is enhanced by the ‘bridges’ that span the twin towers, and in the ribbon-like sky garden that flows between them.
Challenge
Our client wanted to realise an iconic building that would nurture R&D, attract talent, and develop a new centre of innovation for Nanshan Shenzhen.
At 311m high, Tower 1 stands as the tallest building in the region. Our structural engineers were challenged to develop a lateral system design that could withstand the significant wind loading required to provide accommodation for sensitive research facilities over 69 storeys. In addition, we had to find a way to realise the 3 storey ‘bridges’ that connect the twin towers – the highest being 150m from the ground – to achieve the project vision.

Solution
Drawing on extensive expertise delivering high-rise, super tall buildings for projects worldwide, Buro Happold brought together specialists from across our structural, wind and bridge engineering teams to develop our designs. As we are familiar with local practices, requirements and codes, we were able to work within these to maximise opportunities while being aware of limitations.
We employed smart analysis software and computational design to model a variety of solutions to find the most efficient and effective, resulting in our use of a core wall system that could accommodate wind loads while meeting local practice.

Value
Working closely with both our client and the architect, we gained a clear understanding of both the concept design and expectations for this project. By considering local practices in line with design development, our team was able to devise innovative and practical solutions that responded to the unique challenges presented by this site and the development itself.
The result is a placemaking complex that is at once monumental and energetic. Rising up to redefine the skyline, the spectacular twin towers stand as an expression of unity and integration, highlighting the collaborative spaces and ground-breaking work taking place inside.












