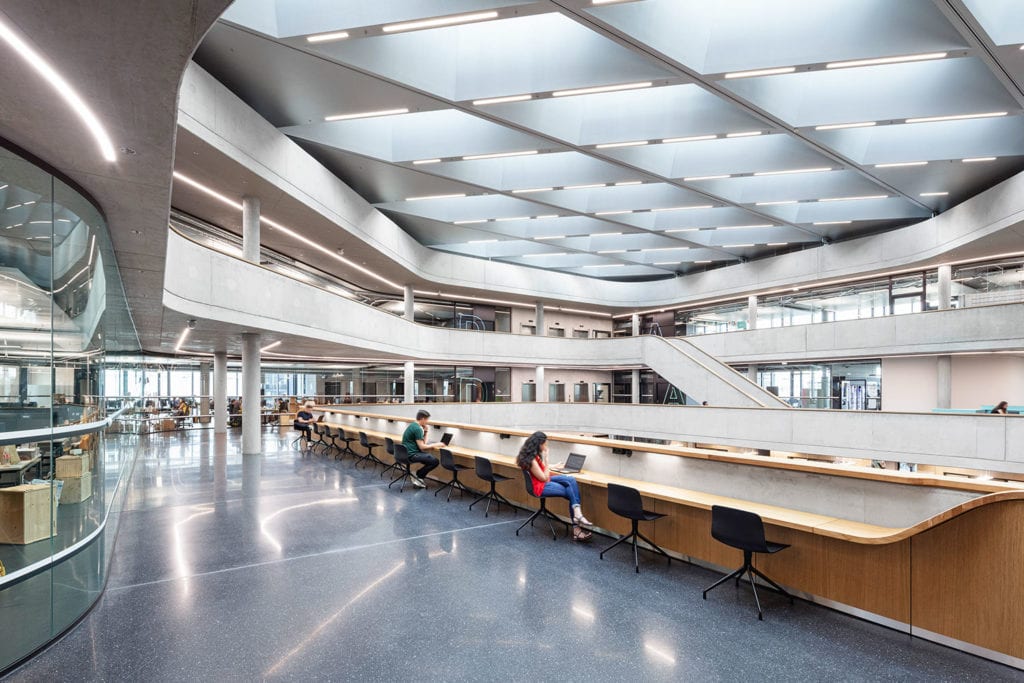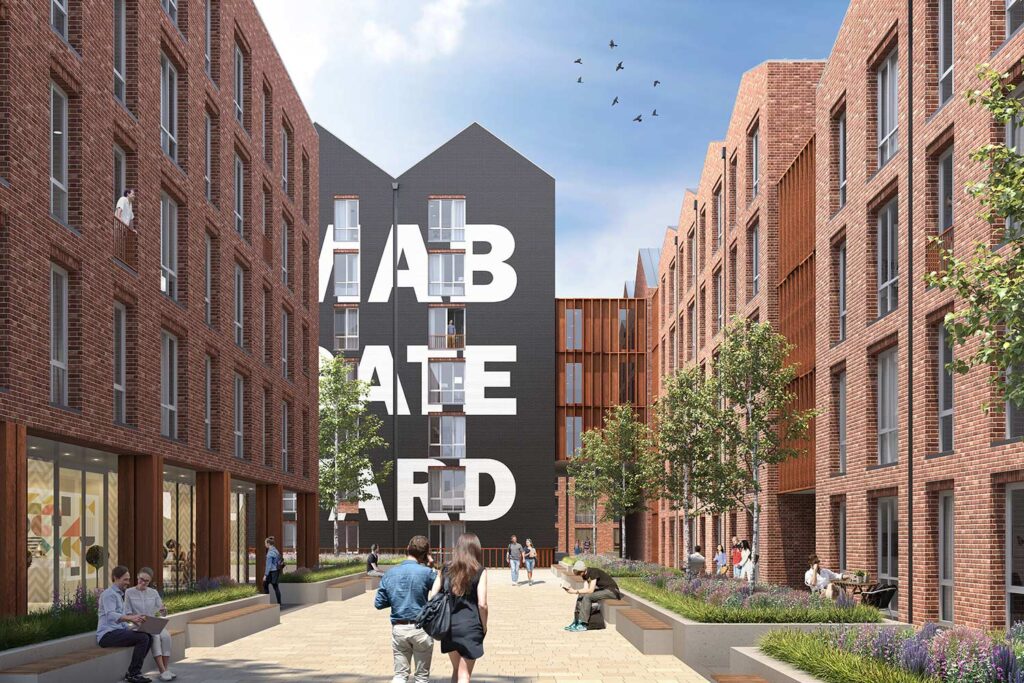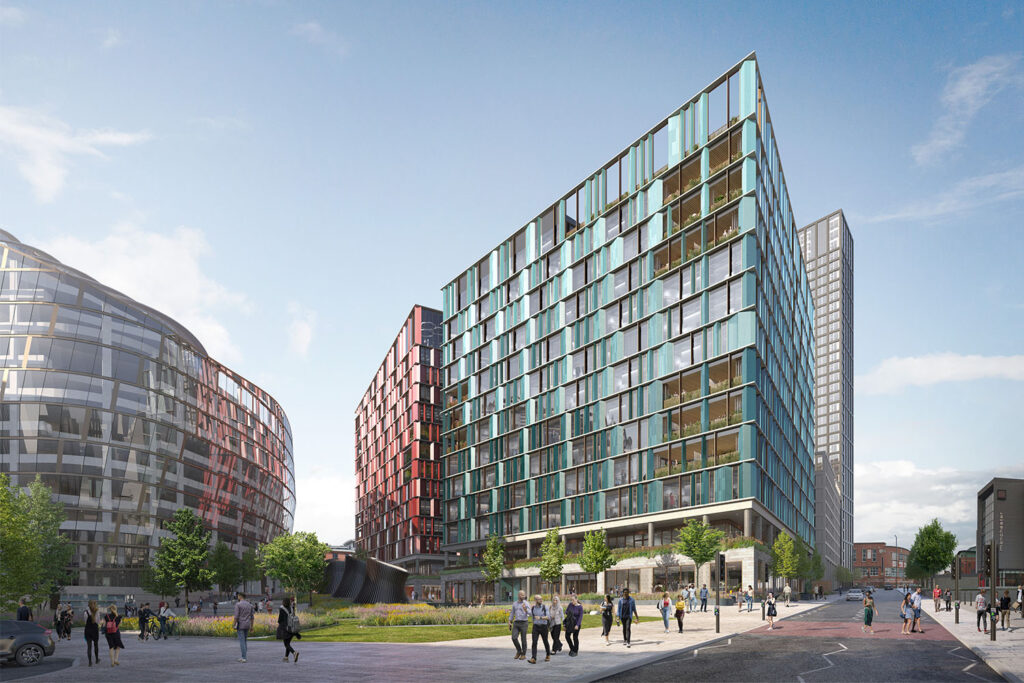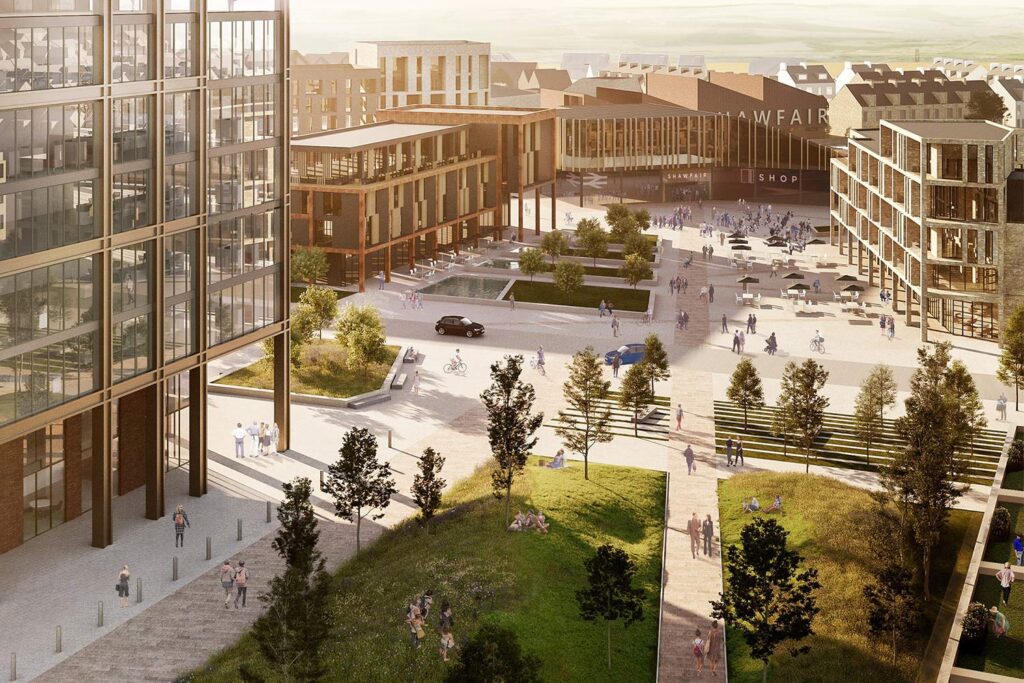
West End Gate
Paddington Green, London, UK
Project details
Client
Berkeley St Edward (part of the Berkeley Group)
Architect
Squire and Partners/Scott Brownrigg
Duration
2016 – 2022
Services provided by Buro Happold
Acoustics, Building Physics, Building Services Engineering (MEP), Sustainability
The disciplines seem to be well glued together within Buro Happold. They are structured well, and we get good advice from them. They are using a joined-up approach, working together honestly to get the job done together. It’s a team environment, it’s creative, not abrasive.
Kevin Leahy, Senior Manager, Berkeley Group Holdings
Situated within a short walk of prestigious West London neighbourhoods such as Marylebone and Little Venice, West End Gate is one of the city’s most exciting new developments.
The scheme features a broad range of apartments, from social rent and affordable housing to some of the capital’s most luxurious new homes, situated around private landscaped gardens. Residents will enjoy first-class facilities including a 24-hour concierge, private cinema room, pool, private dining, gym and spa.
At the heart of this new development, stands the 30-storey The Westmark building, a bold new tower at the gateway to the West End. Its gently curved form soaring high into the London skyline, with its bronze-edged facade, will become an instant landmark for the district, while residents will enjoy panoramic views across one of the world’s most spectacular cityscapes.
Challenge
As well as the 812 residential apartments for Berkeley Homes, when completed, the wider development will feature retail and amenity space, besides the busy Westway – one of the capital’s major arterial routes.
Buro Happold is providing a broad range of complex multidisciplinary engineering expertise across building services engineering (MEP), acoustics, building physics and sustainability. We are also BIM lead for two stages of the development – charged with using digital building information modelling (BIM) technology to efficiently co-ordinate the different teams on site.
Our teams worked closely with architects Squire and Partners, to provide integrated Building services engineering (MEP) throughout the planning process and our experts also consulted on the energy strategy and sustainability aspects of the project from the earliest design stages.
The close proximity of a major arterial road meant that our experts had to carefully consider the best ways to counter both noise and air pollution, and ensure the apartments provide safe and pleasant living accommodation at every level of the building.
It was also critical for all elements of the development to meet the planning requirements around sustainability as set out in the London Plan – the spatial development strategy for the greater London area.

Solution
Buro Happold proposed innovative nitrous oxide filtration units within the ventilation system for each apartment to maximise indoor air quality for residents. Each apartment has a mechanical MVHR (Mechanical Ventilation with Heat Recovery) system installed, which draws fresh air from outside and extracts stale air from inside, using an intelligent heat exchange system to ensure apartments are benefitting from an efficient system.
We also undertook detailed modelling of the Combined Heat and Power (CHP) system that provides the site with both heating, hot water and electricity, with a boiler backup. This CHP system was key in meeting the planning requirements set out in the London Plan and could in future provide a link to a proposed community district heating system.
Emissions from the CHP engine were closely controlled by means of an exhaust cleansing system – this reduced the noxious emissions from the engine by more than 50%.
Rainwater harvesting was utilised to meet the Berkeley Homes Vision 2030 requirements. A highly thermally efficient facade along with, heat recovery systems and high efficiency lighting all further added to the sustainability credentials of the scheme, as well as ensuring occupant comfort regardless of the external climate.

The BIM technology deployed on the project, allowed us to coordinate the different teams on the site with maximum efficiency. Clashes between different elements in the construction, which might once have only been spotted when building work had taken place, are now detected and amended on the digital model – saving time and money for the client in the construction phase.
There was also an important time-saving use of offsite prefabrication for the utility cupboards for each of the apartments. These units, which incorporate the apartment’s digital and communications technology, as well as critical plumbing and electrical services, were factory-made and delivered to the site ready to slot into place.
The entire development sits over a common two-level basement containing car parking, plant areas and cycle storage. A fifth of all the car parking spaces are equipped with electric vehicle charging points, with the infrastructure in place for the remainder to be adapted to EV charging in the future. We have also installed an intelligent system that manages the power load on the EV system, by channelling the greatest charge to the vehicles most in need of charging.
Within a number of apartments, our experts worked on bespoke adaptations to the design to suit specific end user client requirements. This level of customisation helped to deliver maximum value as well as enhance our client’s reputation for customer care and service.
The building physics has been brilliant. Buro Happold has a good ethos driven from the top. All team members seem to be well informed. It is a very positive consultancy to work with. The different elements of Buro Happold work well together. If we ask a question, we get one co-ordinated answer.
Kevin Leahy, Senior Manager, Berkeley Group Holdings

Value
Our team’s multidisciplinary approach and extensive experience of coordinating a complex network of specialisms within a development, together with the careful management of the digital modelling through BIM technologies, brought both efficiency and a broad wealth of expertise to the project.
Specific interventions, such as the use of prefabricated utility units, mechanical ventilation systems and intelligent EV charging technologies were critical to the smooth delivery of a landmark development, with highly sustainable systems, which would ensure the scheme delivers environmentally sustainable lifestyles fit for 21st-century living.













