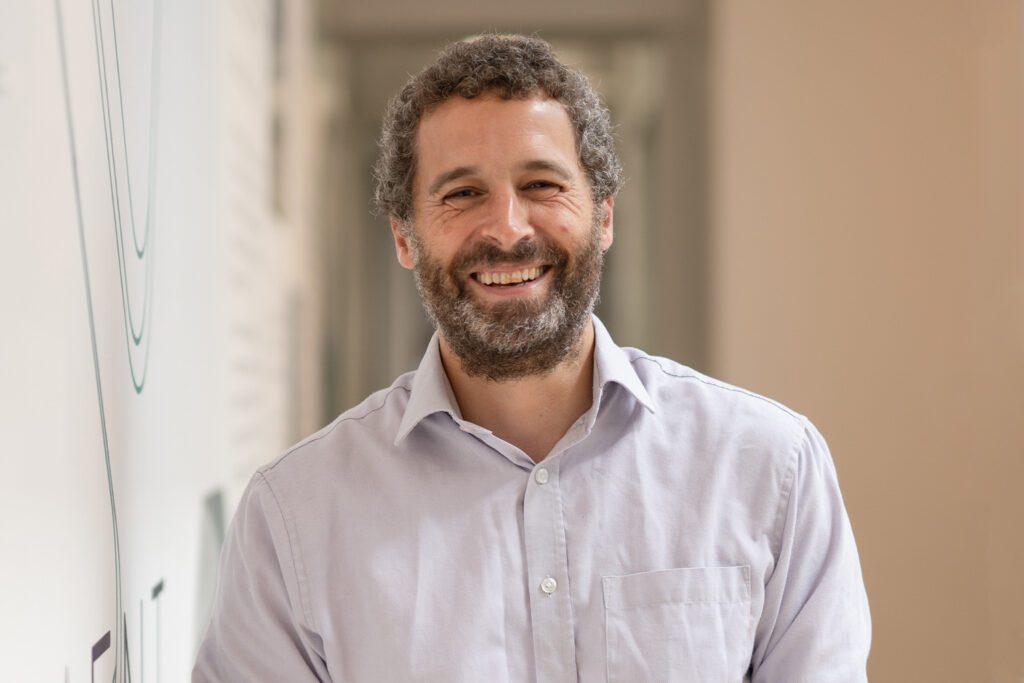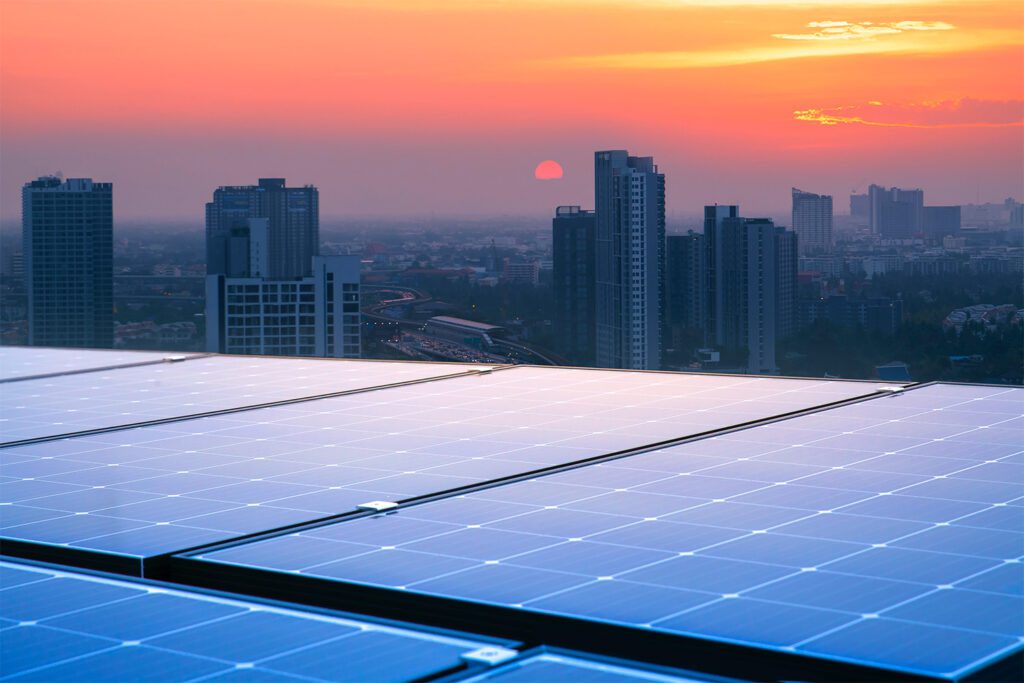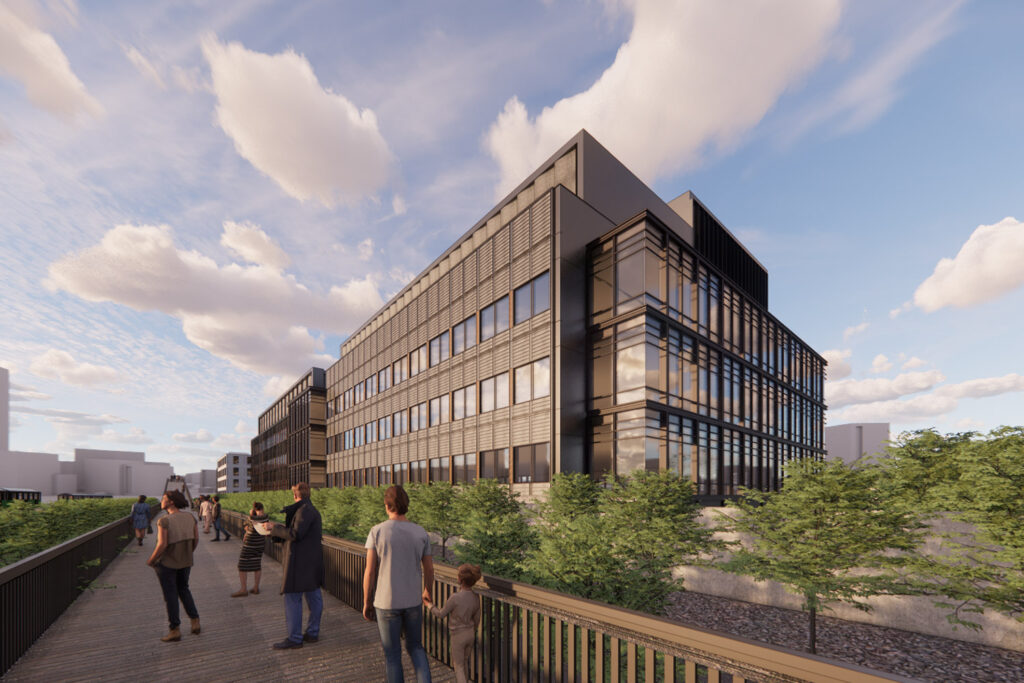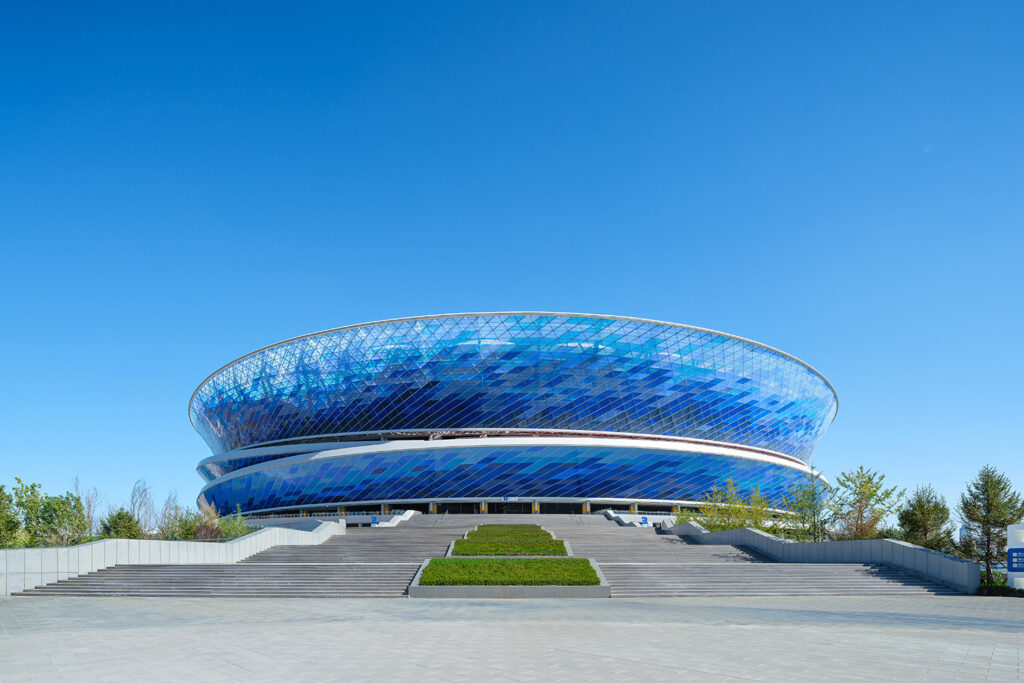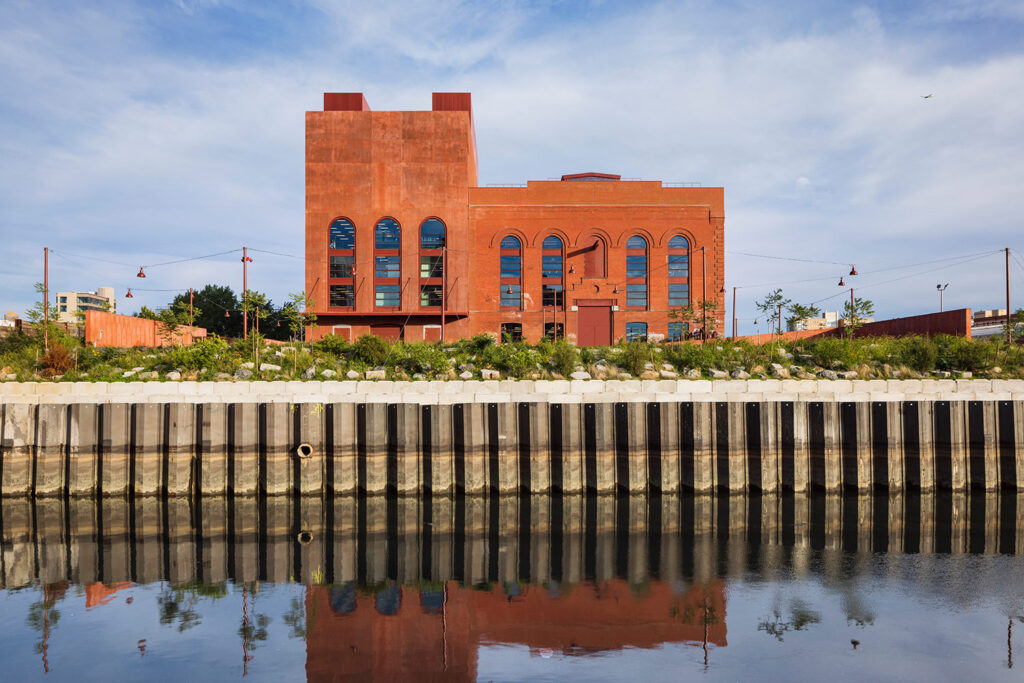
O2 Finchley Road – Masterplan, Overheating and Daylighting Study and Phase One Design
London, UK
Project details
Client
Land Securities PLC
Architect
AHMM (masterplan architect), GRID and Morris & Company (phase one architects)
Duration
2021 – 2023
Services provided by Buro Happold
Acoustics, Advisory, Building Services Engineering (MEP), Security, Smart places, digital and data advisory, Structural engineering, Waste management
The O2 Centre stretches between Finchley Road and West Hampstead in north London. But as the retail landscape evolves with changing times, a car-oriented shopping centre is considered to be at risk of decline in the coming years.
With this in mind, developer Landsec (Land Securities Plc), has developed a Masterplan vision that will transform the site and connect the currently separated communities on either side.
Buro Happold has supported the client to realise its vision in an impactful and sustainable way, playing a key role in the initial masterplan, as well as a second appointment to study overheating and daylighting considerations, and a third separate appointment to provide multidisciplinary expertise for developing phase one of the site.
Challenge
Masterplan (initial appointment)
The Masterplan aims to deliver 1,800 new homes, including affordable residences, alongside shops, a supermarket, health centre, community centre and nursery, all surrounded by two new green public parks, a town square and new pedestrian and cycling routes through the site. With 18,000m² of new shops, restaurants and commercial space, the redevelopment is set to create 1,000 new job opportunities and tens of millions of pounds for investment in local improvements and infrastructure, including £10m for step-free access at Finchley Road tube station.
Buro Happold was initially engaged to support the project with an holistic sustainability scope – ensuring the development achieves its goals around sustainability.
Overheating and Daylighting Study (second appointment)
We were further engaged to deliver a parametric study examining the considerations around overheating and daylighting for the eight-storey apartment blocks being planned for the site.
The size and location of the windows, together with the levels of shading and nature of the glazing, can all have a significant impact on the cooling demands and daylighting provision for the living spaces. Larger windows allow greater passive ventilation, but equally increase the solar gain on internal spaces. Achieving the right balance for the UK climate, especially as it evolves in the coming years as a result of climate change, is a key challenge for the development in delivering sustainable thermal comfort for residents. Our experts carefully examined the designs by architect AHMM to find an optimal solution.
Phase One Appointment
We were further engaged to work with a new design team for the three buildings of Phase One, which involve the design and construction of the first 600 homes on the site. Working closely with architect GRID, we are delivering sustainability consultancy, as well as energy modelling and comprehensive building services engineering design (MEP) for the phase.

Solution
Masterplan (initial appointment)
The sustainability strategy set out a routemap for the development, including direction on the whole life carbon for new builds, the whole life carbon scenarios for the O2 Centre deconstruction, as well as a clear and robust BREEAM strategy. The sustainability strategy for the development includes an all-electric approach to deliver heat across the site without combustion, achieving a carbon reduction of 67% and improving local air quality.
Rain gardens have been embedded into the design, to limit risk of flooding, reducing run-off to around 80-90% less than what is experienced at present. The retention of the O2’s existing basement structure and onsite reuse of materials where possible delivers significant savings in embodied carbon, while new residential properties will be low energy in operation, using Passivhaus Planning Package calculations to ensure more accurate design predictions.
Our structural engineering and waste teams delivered further support to the design around understanding the circularity and longevity of material use across the site. This helped to achieve the goals of the sustainability report, which included a target to retain at least 50% of the existing structure. Many elements not being retained can also be reused on other parts of the site, further minimising the embodied carbon of the project.
Working with London Wildlife Trust, opportunities for urban greening have been maximised and a biodiversity net gain of around 165% will be achieved. A car free development, the site will be developed in line with Camden local plan, which encourages residents and visitors to access the site by walking and cycling.
Overheating and Daylighting Study (second appointment)
The parametric study on daylighting and thermal comfort for residential blocks saw our team carefully analyse the different variables in the facade that could enhance the overheating and daylighting performance. This took into account the recently published Building Regulations Part O, which relates to overheating. The study also considered the new daylighting guidance BR209 Site layout planning for daylight and sunlight (2022).

Phase One Appointment
We used a rapid prototyping approach, which engaged complex datasets and the latest digital software capabilities developed by Buro Happold, including creation of an interactive 3D interface using Unreal Game Engine. This was informed by our rich heritage of working on similar projects and developing comparable parametric studies for other development sites across the capital.
The process sought to identify the optimal variations around window orientation, size and location, building massing and apartment layouts, building fabric, the extent and nature of window openings, the use of internal blinds, surface reflection, maintenance considerations, shading and glazing options. We analysed every permutation, giving a total of 64 potential options, which we could then carefully examined for the respective overheating and daylighting performance, in order to identify the optimal facade solutions.
All solutions were presented in the Unreal Game Engine environment, allowing Landsec to select a design combination, see the analysis geometry and interrogate the results live in a workshop. Having such a clear visual representation of the inputs and results across multiple analyses eases the challenge of making complex design decisions to find the most appropriate solution.
This “Goldilocks moment” balance made windows larger, for increased natural ventilation and daylighting, but with increased shading, to minimise solar gain.
Buro Happold’s scope has now also been extended to include specialist engagement from our building services engineering (MEP) teams, as the designs are further developed.

Value
Our multidisciplinary team of experts is helping to unlock a large site for the developer, playing a key role in shaping and tailoring the designs for the site to ensure the most sustainable and comfortable solutions for future residents and visitors. The automated workflows for rapid simulations developed by Buro Happold ensured the designs found the optimal balance around daylighting, overheating and energy use.
The regeneration of the site not only ensures a sustainable future for this currently underutilised of prime London land, but it will also help to connect and develop communities and allow the area’s ecology to thrive.




