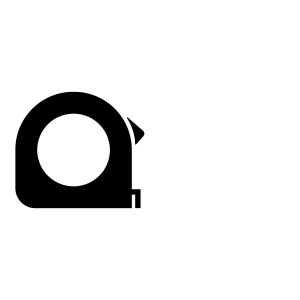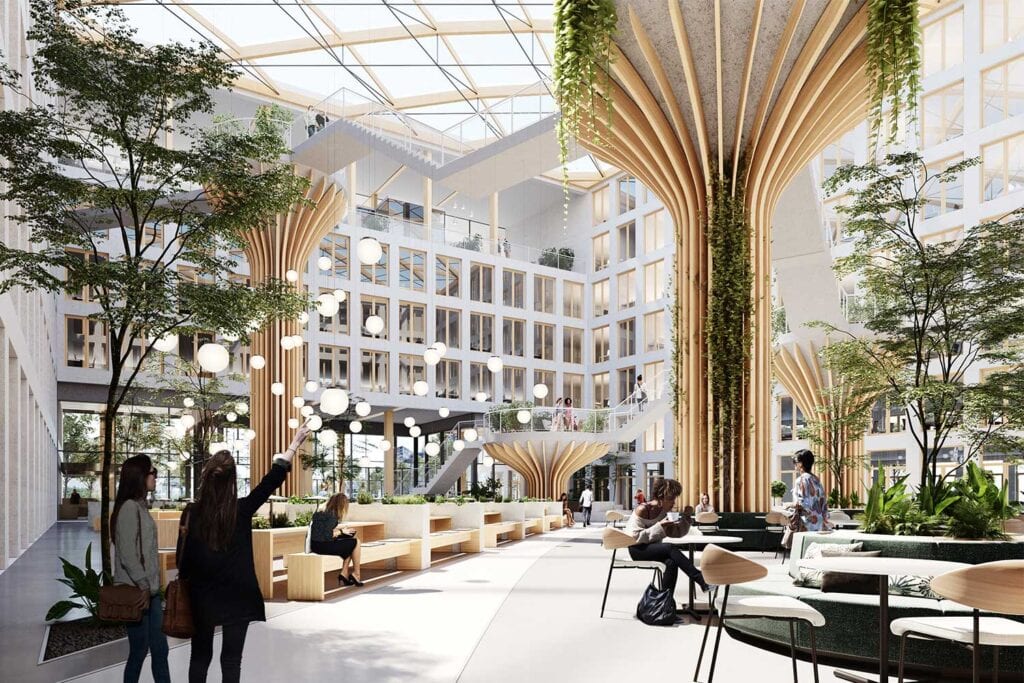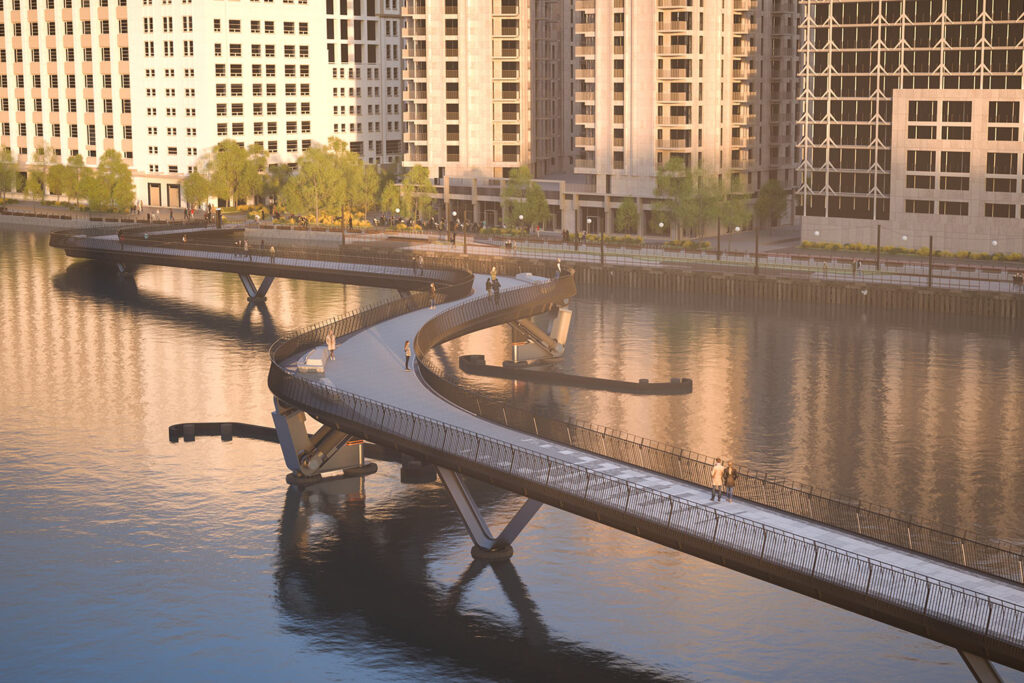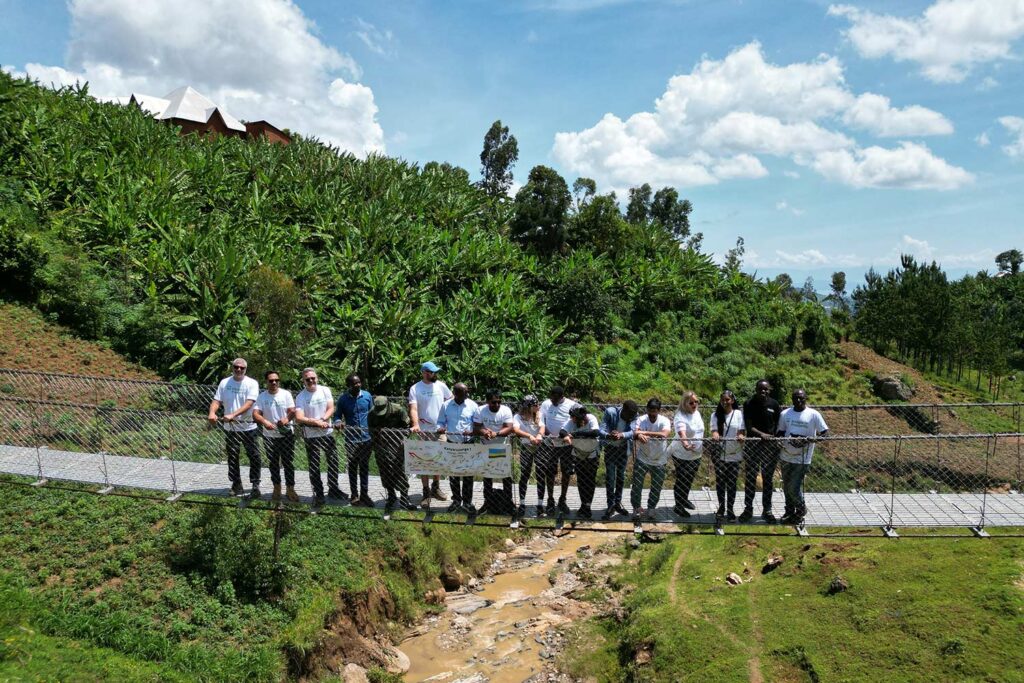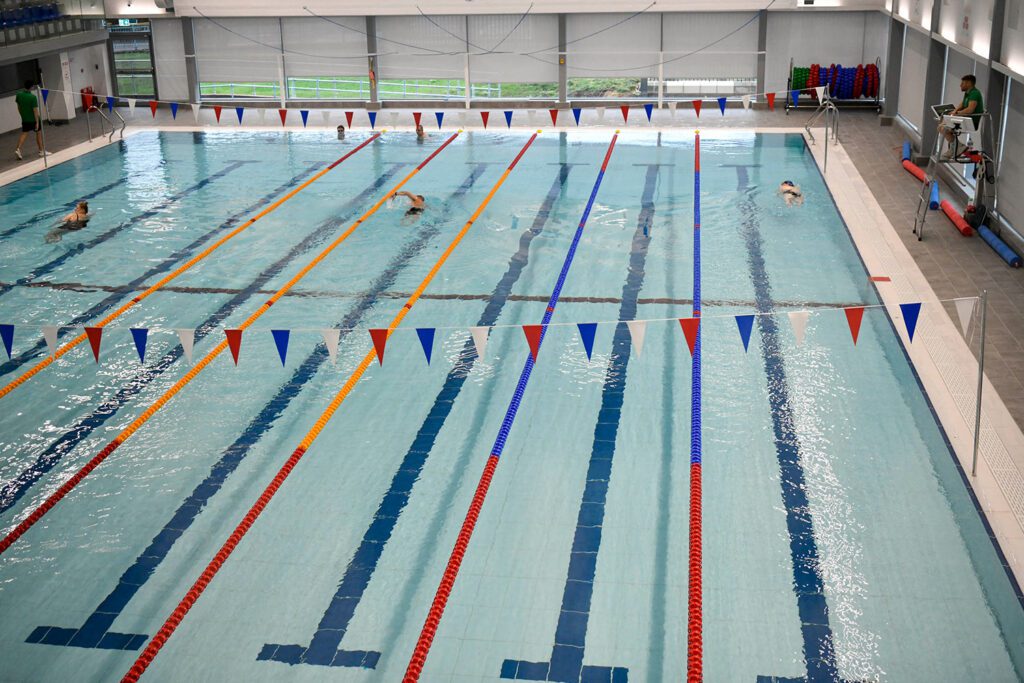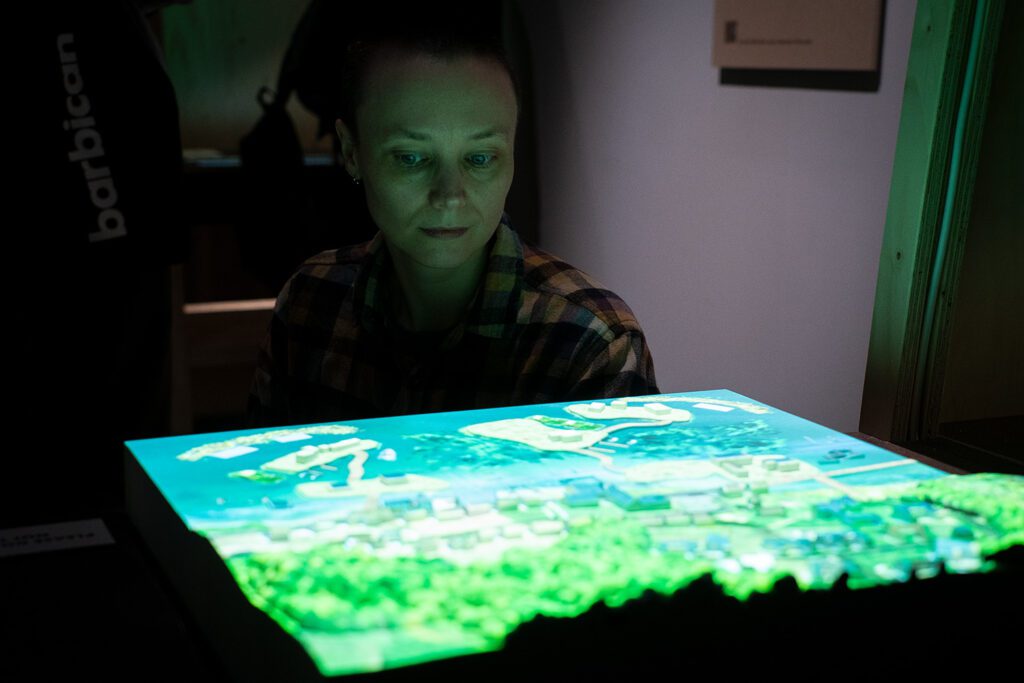
Thorpe Park B3
Leeds, UK
Project details
Client
Scarborough Group International (SGI) – Scarborough B3 Coast Limited
Architect
CJCT
Collaborator
GMI Construction
Duration
2019 – 2022
Services provided by Buro Happold
Acoustics, Bridge engineering and civil structures, Building Services Engineering (MEP), Fire engineering, Structural engineering
B3, the latest building to be constructed at Thorpe Park Leeds, the largest mixed-use business park in the north of England, provides standout office space with a clear focus on sustainability and the wellbeing of its occupiers.
B3 delivers a working environment that has the style and feel of a city centre development, with the convenience of an out-of-town business park.
Challenge
B3, which is yet to be given its permanent name, has been pre-let to a leading credit management company, which has agreed a 15-year lease to occupy the seven-storey 133,118ft2 (12,367m2) building. Buro Happold was engaged to provide civil and structural engineering as well as building services (MEP), fire safety and acoustics consultancy.
Thorpe Park Leeds is a well-established business destination, strategically located on the outskirts of Leeds with its own dedicated access at Junction 46 of the M1.
We have previously worked with Scarborough Group International, the property company behind the Thorpe Park Leeds, on the wider estate, which is set to bring substantial benefits to the local community, providing new homes, business space and leisure facilities, improving transport links and creating an estimated 13,000 jobs. More than 900,000ft² of workspace is already built and The Springs retail and leisure centre sits at the core of the mixed-use business community.
The area is situated in undulating terrain where underlying coal has been extensively mined, leaving abandoned and unrecorded mine workings on site, which provided significant challenges for our civil engineering team to overcome. There were numerous considerations for the site-wide works, with both residential and commercial development platforms adjacent to an existing railway with a proposed station planned to be provided in the next couple of years.
The tenant also required 1,200 car parking spaces, which tested the site’s capacity and required an innovative solution to be found that didn’t require losing the basement space to parking. The parking demand is expected to recede with the opening of the proposed commuter line railway station, so future flexibility around reducing car parking spaces needed to be factored into the development strategy.

Solution
Our teams worked closely with the architect to deliver a building with strong sustainability and wellbeing credentials within the capacities of the developer’s budget. It involved a carefully considered building services plan that delivered an office environment meeting both sustainability and wellbeing demands throughout.
Intelligent, low energy systems heat, cool and light the building and the glazing solution provides excellent natural lighting, reducing artificial lighting requirements. Sustainable drainage solutions were also developed for the site, including site-wide attenuation ponds to manage the rainwater run-off while enhancing the natural environment.
Our teams also carried out complex wind modelling and designed mitigating engineering solutions around what is currently a fairly exposed site. This included the design of wind mitigation measures on the more exposed elevations of the building.
Our civil and ground engineers mitigated against a range mining legacy issues on the site, including clearing and capping off remnant mining features, while achieving a “cut-fill” balance – which meant that no excess materials left the site. Excess material removed as part of the ground-levelling process was incorporated into the site-wide profiling strategy – a solution that facilitated a multi-million pound saving as well as enhancing sustainability credentials by substantially reducing vehicle movements and the requirements for quarried import materials.
B3 is the latest office building to reach practical completion and marks an important evolution in the scale and ambition at Thorpe Park. The building was delivered to a fast programme through the pandemic and is testament to a collaborative approach from client to supply chain. The design will be the highest rating for WELL standards and offers the tenant best-in-class office space.
Mark Phillip, Project Principal, Buro Happold

Value
We also worked closely with the architect to strategize around the challenges with car parking, with a two-storey car park solution incorporated into the design beneath a podium area. The space has been designed to offer a flexible reduction in parking as the demand for car-based commuting reduces in the coming years, at which time the occupier has the option to rescind some spaces and reallocate to later office developments. The infrastructure has also been incorporated for futureproofing of electric vehicle charging on the site.
Our structural and ground teams collaborated closely to inform the design for the sub-podium car park, which made full advantage of the different natural ground levels, reducing the demand for retaining walls on all sides – which generated significant cost reductions. This solution also allowed for reduced levels of artificial ventilation in the car park, giving it a smaller operational carbon footprint enhancing sustainability requirements.

Awards
2021
Variety Yorkshire Property Awards: Office Deal of the Year
