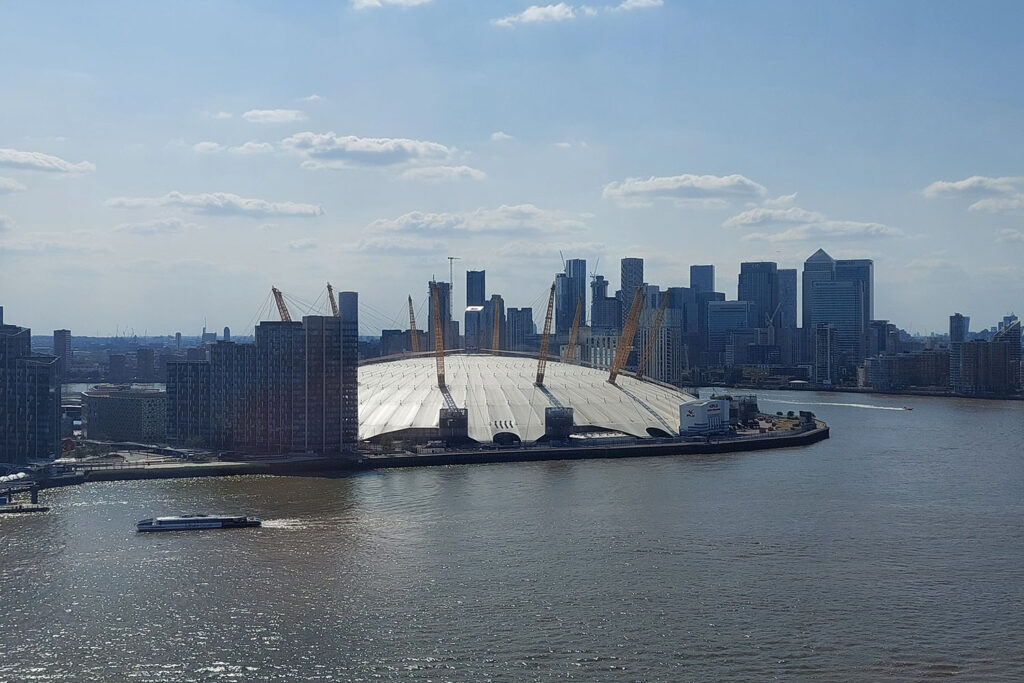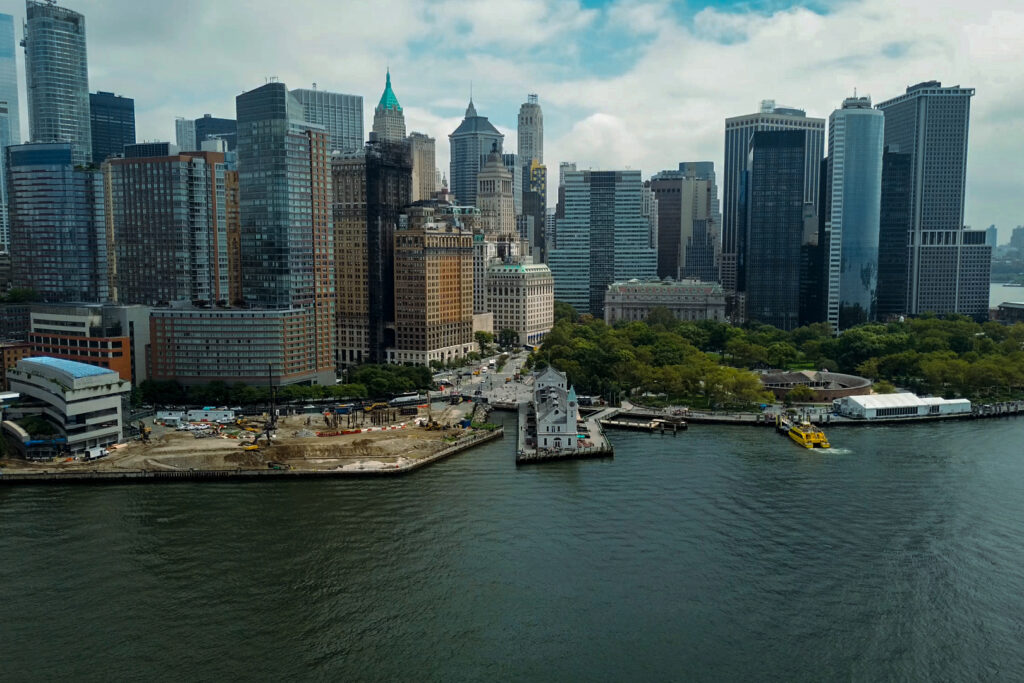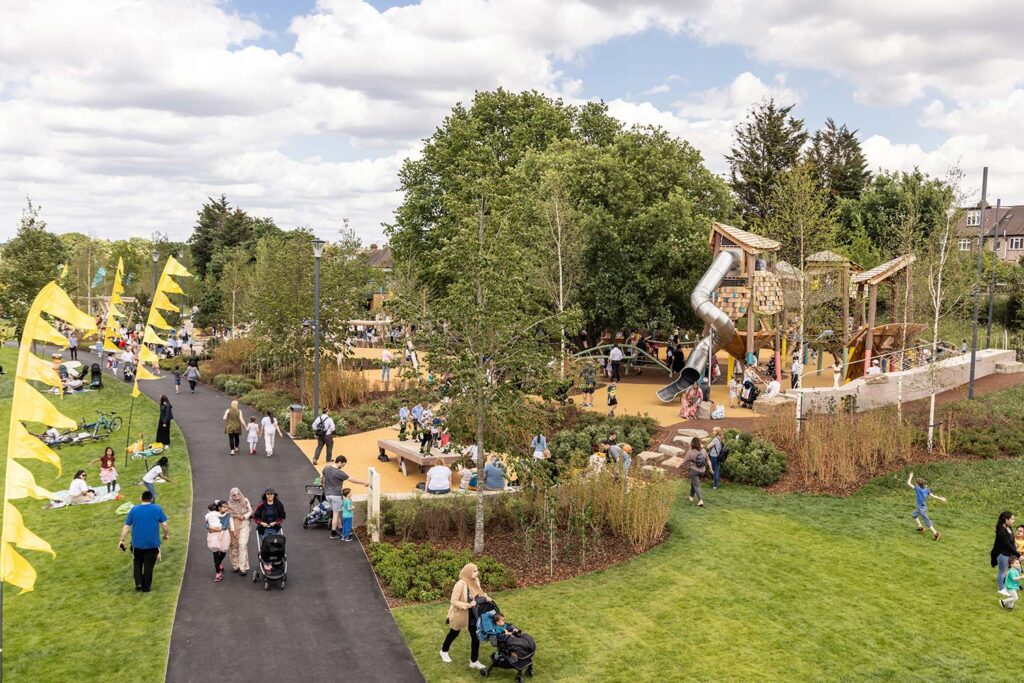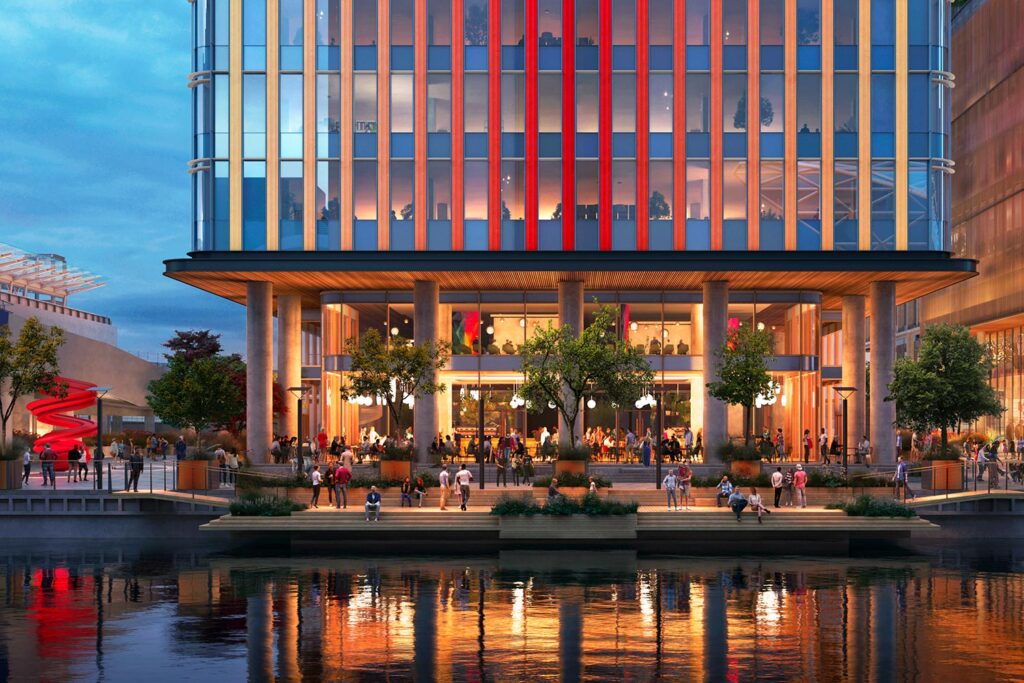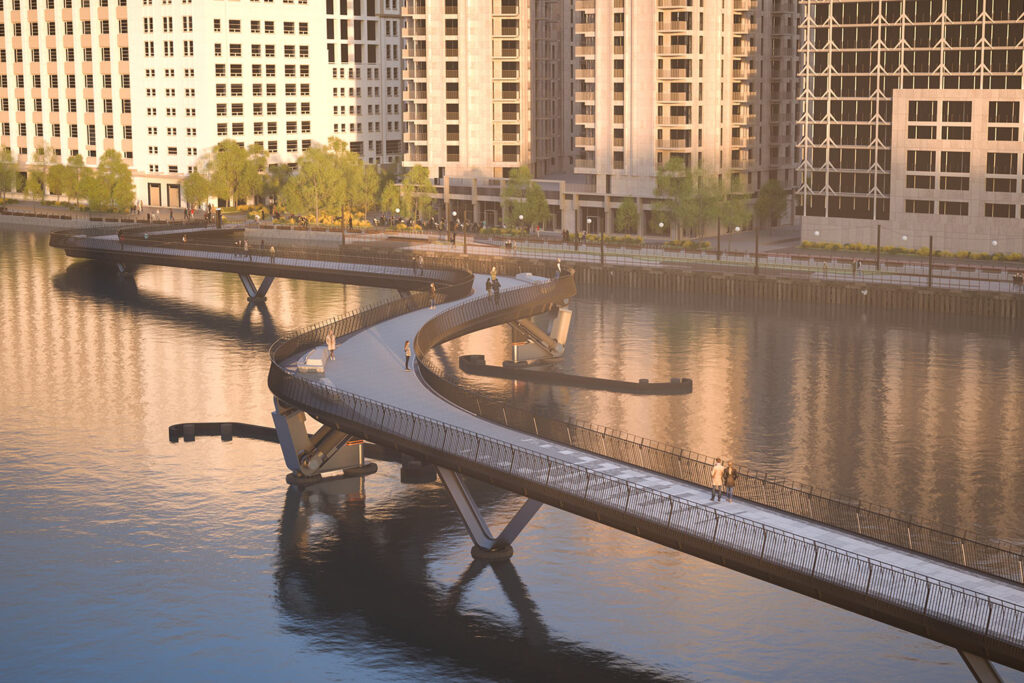
Royal Victoria Dock Silvertown Bridge
London, UK
Project details
Client
The Silvertown Partnership
Architect
MOXON Architects
Collaborator
Eadon consulting
Duration
2018-2025
Services provided by Buro Happold
Bridge engineering and civil structures, Environmental consultancy, Ground engineering, Infrastructure, Lighting design, Sustainability, Water
A striking new pedestrian and cycle bridge at London’s historic Royal Victoria Dock will link the major new Silvertown development with Custom House Elizabeth Line station.
Buro Happold is leading the multidisciplinary team of consultants for the bridge project. Working with Moxon architects and Eadon Consulting, we have developed a transformative, low-level, accessible crossing, accommodating shared pedestrian and cycle use.
The Silvertown development is an ambitious £5bn scheme to regenerate a derelict site by providing around 6,500 new homes with 50% affordable housing for the local community. The historic Millennium Mills building, which Buro Happold is also working on, will be fully restored and will form the centrepiece of this vibrant new community.
Challenge
A key challenge for the development of the new bridge, is that the geometry of the structure needs to be dictated by the site constraints, running close alongside the ExCeL exhibition centre. The moorings immediately beside the centre, which are used for the boat shows and similar events, must not be impacted by the new structure.
While it would need to start close to an existing footbridge, the aspiration would be to move the line of the new bridge away from the existing bridge as swiftly and elegantly as possible, The existing bridge is raised to a height that allows larger ships to pass beneath, but offers poor accessibility for pedestrians and cyclists, with a lift, or multiple flights of steps, required for access on each side.
The new bridge would also need to reach a point on the far side of the dock that is not directly opposite, so the geometries of the structure would need to account for this, while also accommodating the main navigational route for shipping down a central channel of the dock. This central section would need to be openable, to allow for the occasional movement of larger vessels accessing the dock.
The bridge would require a lighting scheme that allows for both safe passage of pedestrians and cyclists at night, without adversely impacting the ecology of the quayside or the water. The dock is also on the direct flightpath for London City Airport, so lighting would need to be designed so as to not potentially be confused with landing lights.

Solution
The geometry of the bridge design has been carefully shaped to meet the demands of the site constraints and follows a double S-curve alignment in plan, whilst maintaining a gentle longitudinal gradient. Rest areas at bends in the bridge are an integral part of the design, adding to the placemaking quality of the structure and giving the public places to gather and take in the regenerated Royal Victoria Dock.
The double S-shape also enables a straight section at the middle of the bridge, to accommodate for the main navigational channel through the dock. At its centre, twin bascule sections can be raised to allow shipping to pass. A vessel collision protection system is provided to safeguard the hydraulic mechanisms used to operate these opening sections.
The hydraulic raising of the bridge, which is expected to be required only occasionally, would be manually operated, with two operatives used to clear the bridge of pedestrians and cyclists, and then manage the safe raising and lowering of the central section. Gates are incorporated into the design, to keep the public back at a safe distance from the operation. The twisting nature of the hydraulic lifting of the section enables clear lines of sight for the operatives for both the pedestrian areas as well as the navigational channels below.
The bridge design has been informed by its construction methodology which is geared towards minimising site work and maximising prefabrication. This improves safety, reduces programme risk due to weather variations and improves quality.
The bridge supports are provided by bored concrete monopiles that do not require temporary works in the water. The benefit of the bridge’s dock location is that the superstructure steelwork can be delivered by water in large sections, allowing the majority of construction to take place in offsite factory conditions.
The lighting strategy uses downlights embedded into the parapets to ensure the safety of bridge users, while low-carbon intensity LED lighting delivers a gentle glow to illuminate the outside of the bridge. The LEDs can provide different colour schemes to mark different occasions and special events, without adversely impacting the ecology of the dock by lighting the water’s surface.

Value
The new bridge will play a key role in both the access to the new area of regeneration, as well as the general placemaking for the Silvertown development. Our integrated multidisciplinary team has been able to deliver everything from the bridge engineering to the ground investigation work, from the sustainability strategy and ecological assessments, to the specialist lighting design. Planning approval for the bridge was attained in May 2023 and the bridge is due to be completed in 2025.
In addition to the bridge, Buro Happold’s commission includes the refurbishment of an existing jetty structure which will be used as a public amenity and to host cultural events.








