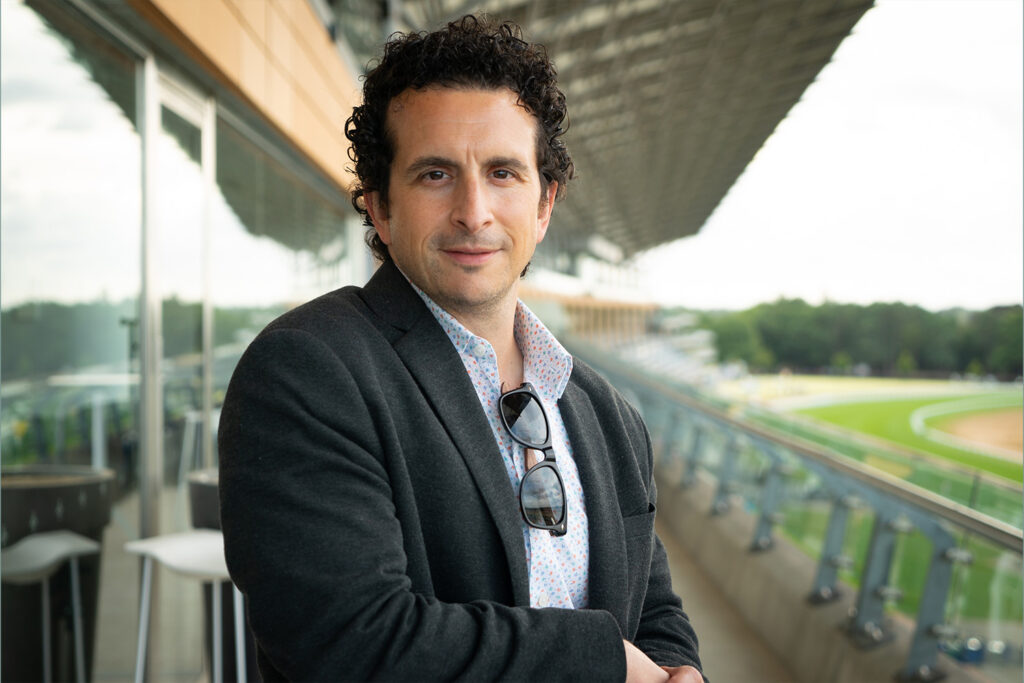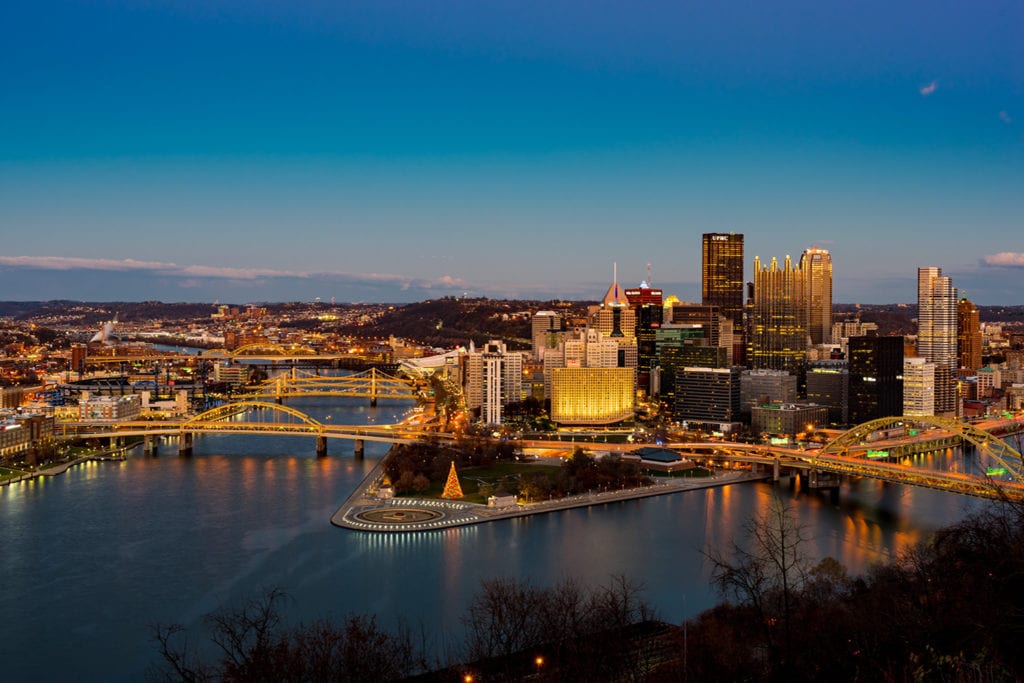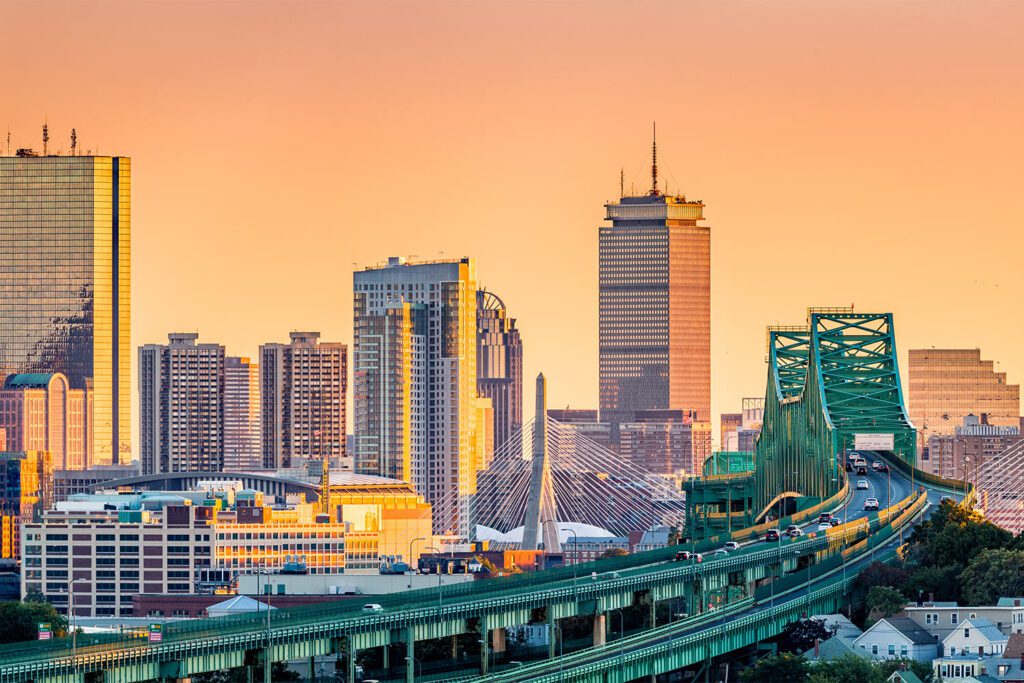
The Roundhouse at Hazelwood Green
Pittsburgh, USA
Project details
Client
OneValley
Architect
GBBN
Duration
Completed in 2020
Services provided by Buro Happold
The Roundhouse, in Pittsburgh’s Hazelwood Green development, is a distinctive example of existing building reuse. Part of the shuttered, 178-acre J & L Steel Mill, the 10-bay “roundhouse” built in the late 1880s, originally serviced and turned train engines, redirecting the materials they carried to different stops in the production process.
Now, as a co-working space for technology accelerator OneValley, the Roundhouse will not only speed the delivery of ground-breaking innovations, it has become the first project to be tracked against Pittsburgh’s new resiliency standards.
Challenge
Preserving this important piece of Pittsburgh’s past, the design uses a light touch to celebrate the existing structure while adapting it to a human scale. Partially built into a hillside, the roundhouse was a cavernous space. The addition of a partial second floor provides more office accommodation, including a glass-walled conference room, while also scaling the space down to make it more appropriate for people than locomotives.
Buro Happold was engaged to provide full MEP engineering, IT/AV/security engineering, and energy modeling for the project.
Hazelwood Green is a 150-acre all-electric regeneration site beside the river in Pittsburgh, developed with a vision to turn this urban brownfield plot into a place of sustainable innovation.
The Roundhouse was initially planned for a single occupant – a data center for a global technology company that would use it as a hub for analysing data from experiments in autonomous vehicles. But when the tenant withdrew, the design had to be adapted to a new purpose – a shared office space and business incubator for innovative technology companies. One of the biggest challenges was creating an efficient, low operational carbon and adaptable building that could maintain a comfortable working environment, despite Pennsylvania’s notoriously divergent weather – of extremely cold winters and warm summers.


Solution
Our team looked at design strategies including incorporating energy efficient systems for heating and cooling, Variable Refrigerant Flow (VRF) systems, high efficiency LED lighting, flexibility of spaces within the building, and all electric design to meet the site’s future goals of carbon neutrality. We devised an all-electric system that incorporates air source heat pumps.
We worked closely with the architect to adapt the design from the initial plan for a single tenant, to a multi-occupancy space, able to house many smaller start-up tech companies. This included the development of an outdoor event space. The historic locomotive turning circle was adapted into a garden.
The interior aesthetic of the building was kept spare, in keeping with the preferences of the technology industry, with a visual nod to the building’s heritage in the retention of crane systems within the roof space. Open ceilings create a sense of space, with exposed services feeding into the aesthetic – though this meant MEP systems and ducts had to be carefully designed to fit with this approach.
The heating and cooling system was designed to be zoned into different sections, allowing an efficient division of heat and cooling to reflect usage. The industrial bell-shaped exhaust fans from the building’s first incarnation as an engine works, were retained to support the natural ventilation of the space, while retaining another significant heritage detail. Our team also conducted a solar PV study to explore the options for renewable generation, though this was not considered economically viable at this time given the limited roof space. Our IT, audio-visual (AV) and security experts helped to inform a robust technical design for the building – from security systems to IT and data infrastructure.

Value
Our multidisciplinary team of experts was able to bring a holistic and adaptable approach to the project, efficiently working with the wider design team to reshape the plans as the occupant structure of the building changed.
We worked to deliver a building that is not only visually impressive, retaining a sense of the heritage of the structure, but one that is also all-electric and therefore highly sustainable in its operational carbon use. Our digital energy modeling played a key role in informing elements such as the insulation of the roof and the zoning of the heating/cooling systems. The newly renovated property achieved LEED Gold certification.















