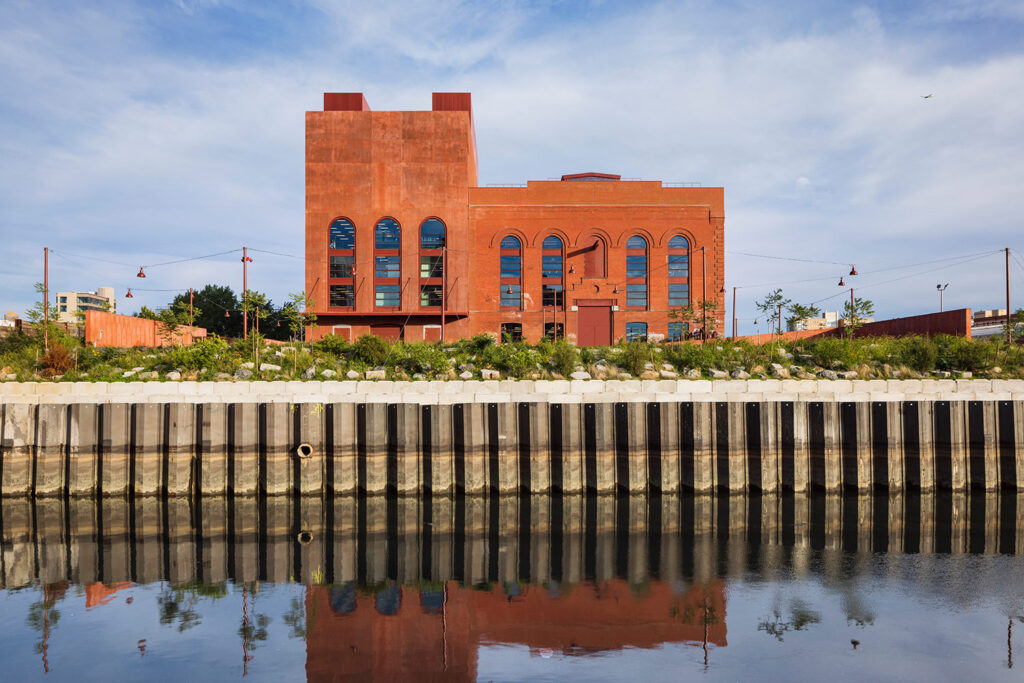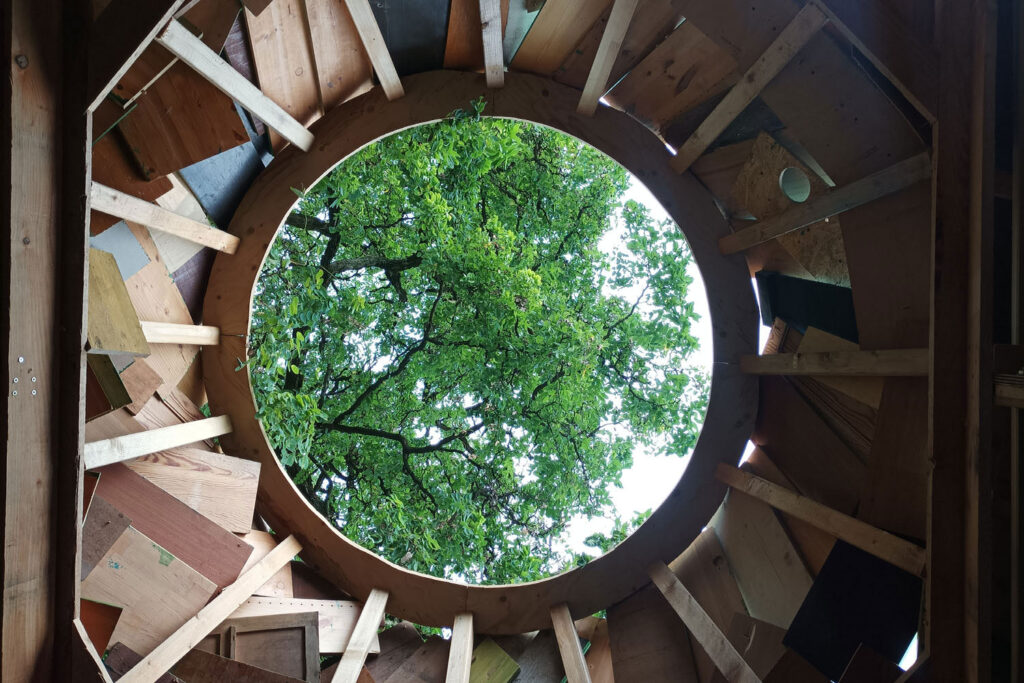
Spectacular story telling spaces
The REP Theatre
Birmingham, UK
Project details
Client
Birmingham City Council
Architect
Mecanoo
Services provided by Buro Happold
Acoustics, Building Services Engineering (MEP), Computational engineering, Facade engineering, Fire engineering, Ground engineering, Inclusive design, Security and Technology, Structural engineering, Sustainability, Transport and mobility
Ralph Richardson, Edith Evans, Laurence Olivier, Paul Scofield, Derek Jacobi, Elizabeth Spriggs, and Albert Finney – just some of the theatre greats who cut their acting teeth at Birmingham Rep, one of most exciting repertory theatre companies in the country.
In 1971, the company moved from its original 464-seat Station Street Theatre (built 1907) to the newly-built REP Theatre in Broad Street (no balconies, pillars, or boxes – everyone shares the space and everyone gets a great view). There are three auditoria: The House (901 seats), The Studio (300 seats), and The Door (140 seats).
The REP Theatre is next door to the new Library of Birmingham in Centenary Square. It was fully refurbished as part of this major construction project, and a new connecting wing now links the theatre and library.
Challenge
Birmingham City Council wanted to transform the library experience for the 21st century. One element of which meant integrating the new building with the REP Theatre. Consequently, the design team’s initial challenge was to reconcile the individual requirements of the two groups. Key design decisions were first tested and agreed based on the best outcome for the REP, before being checked and integrated into the main library project design. This allowed the two organisations to share facilities and outcomes where appropriate, including a new 300-seat auditorium, meeting and conference rooms, plus café and restaurant facilities.
Another high-profile challenge involved combining the existing theatre entrance with the new library main entrance and café area to form a single, impressive arrival and destination space.
Solution
The Buro Happold structural engineering team carried out complex analyses, based on the original drawings and rebar quantums, to establish the stiffness of the fly tower and auditorium. Accordingly, they were able to prove that the stability of the existing auditorium would be unaffected by the demolition of offices on the site to make room for an extension.
Design plans involved demolishing the back-of-house facilities at the east end of the building. These were rehoused in the purpose-built, three-storey, steel-framed extension to the north of the site, which also provided a rehearsal and dance studio. Large first-floor spans created a column-free workshop for scenery construction and painting.
A new basement was created, adjacent to the existing auditorium, to house the central building services plant and equipment which served the new library, maximising its usable floor area as well as creating a Central Energy Centre for the new development.
To convert the theatre entrance into a communal hub, the curved facade was upgraded and the front-of-house, remodelled. The entrance stairs and ADA lifts were relocated, and the balcony design was altered to create a larger, lighter, shared space.
REP foyer lighting has been upgraded and, due to lower ceiling heights, a compact fluorescent together with a series of LED downlighters and linear fittings have been installed to provide good ambient lighting. A series of lighting bars and tracks have been installed in these spaces to allow the client to tailor foyer lighting for production promotions.

Two rehearsal studios above the main workshops were designed for tight acoustic and vibration limits to separate the rehearsal slab from the noisy workshop below. Structural isolation measures (box-in-box) were incorporated in these rooms to reduce noise infiltration from the workshops below and to improve sound insulation between studios. This approach has ensured a high degree of protection for the rehearsal rooms. Isolation arrangements were based on elastometric bearings, and all bearing materials were selected to provide a natural frequency of 10-12Hz. To achieve the NR25 internal ambient noise limit, large trusses and other special measures were taken as part of the internal sound insulation.
The project scope also included cleaning and restoring prefabricated concrete, and replacing the old single glazing with high performance, double-glazed units in new frames. The facade’s opaque elements were insulated from the inside with an internal vapour barrier to avoid condensation issues.
Value
The team worked closely with client and theatre consultant to rationalise the double-height route from the new back-of-house workshop to the stage area. Previously, the route and painting area for the scenery were sunk into the ground to form a work trench. With the health and wellbeing of theatre staff in mind we avoided creating cramped working conditions by making sure all scenery could be worked on and transported at ground level.







