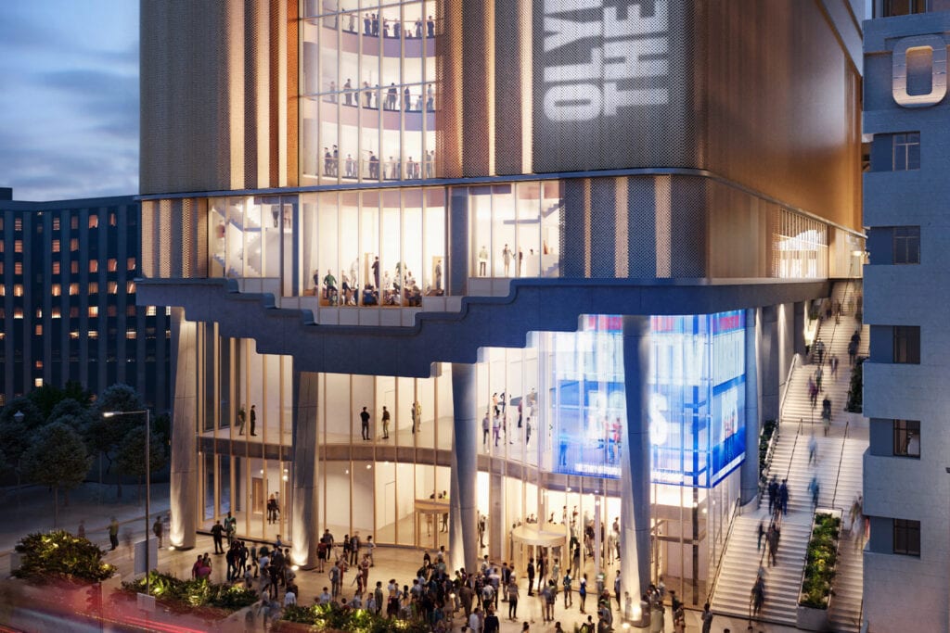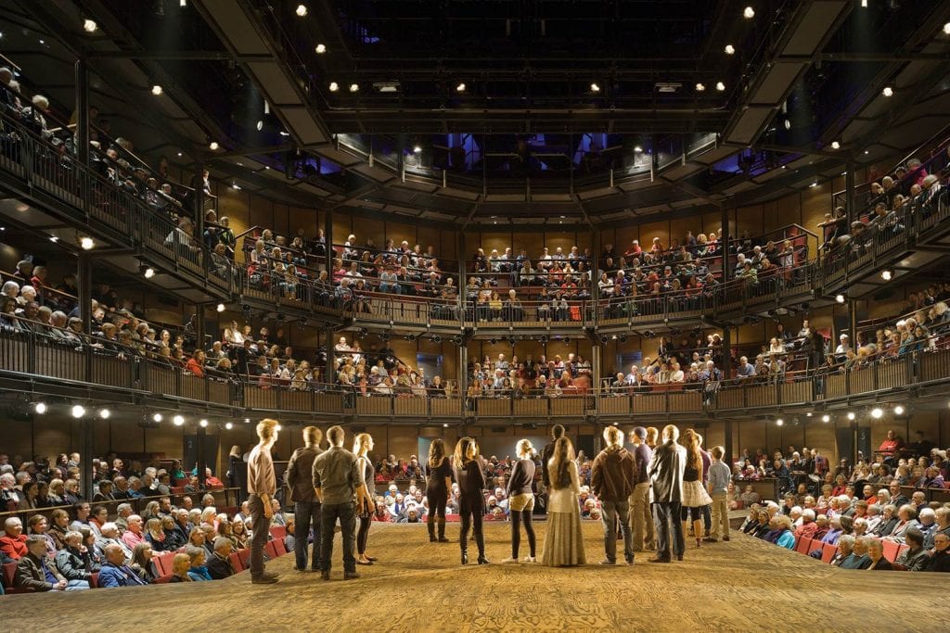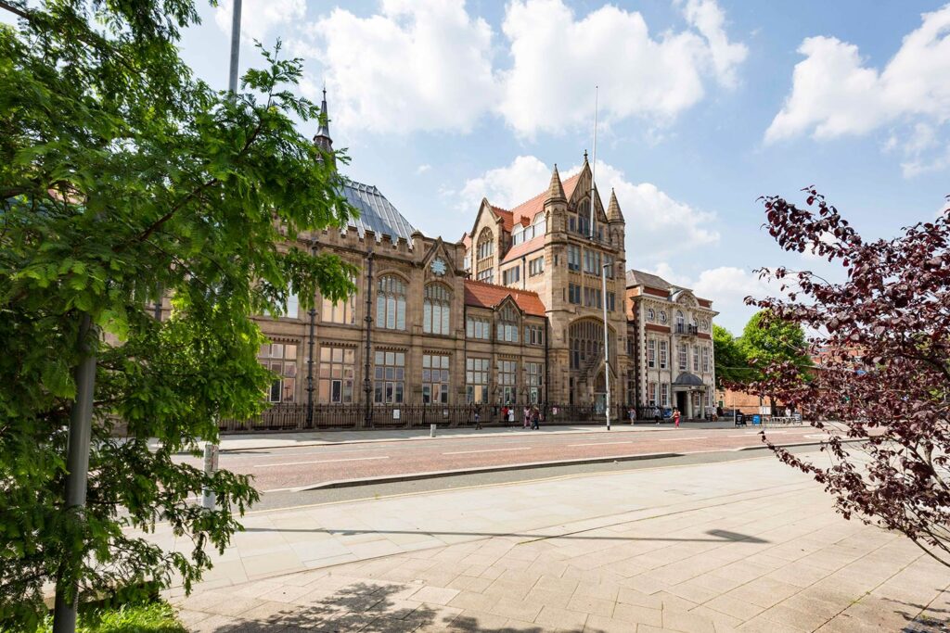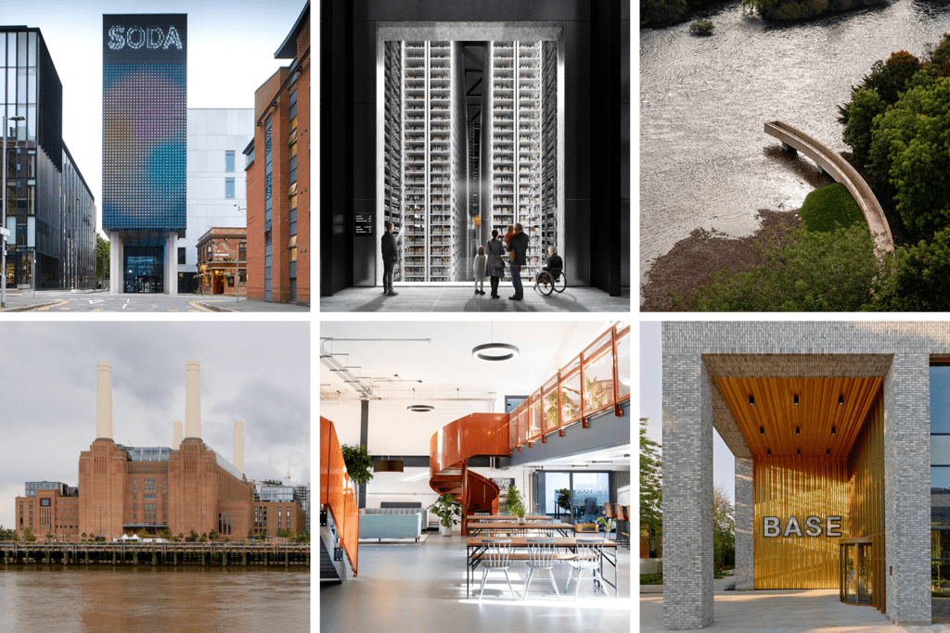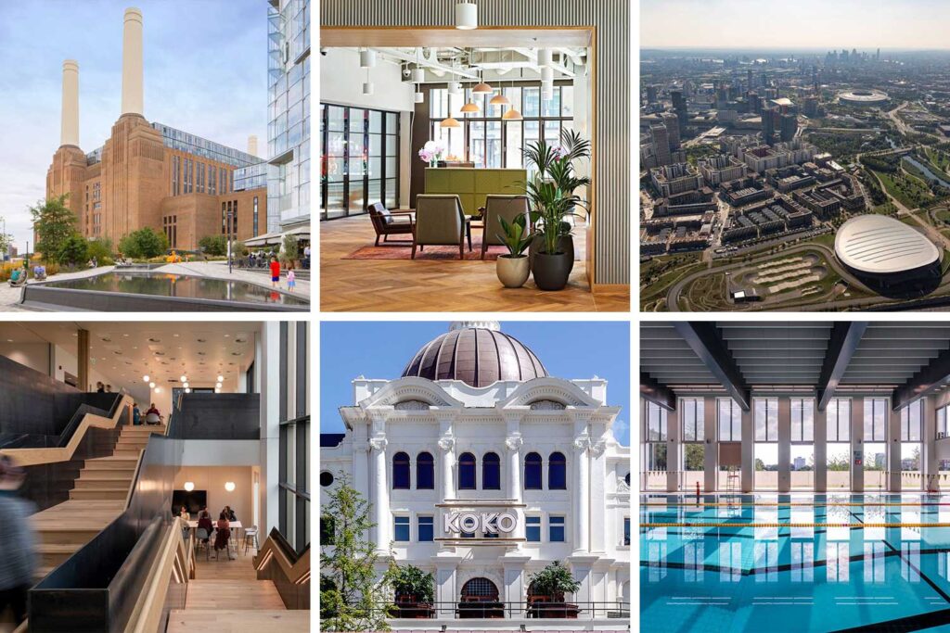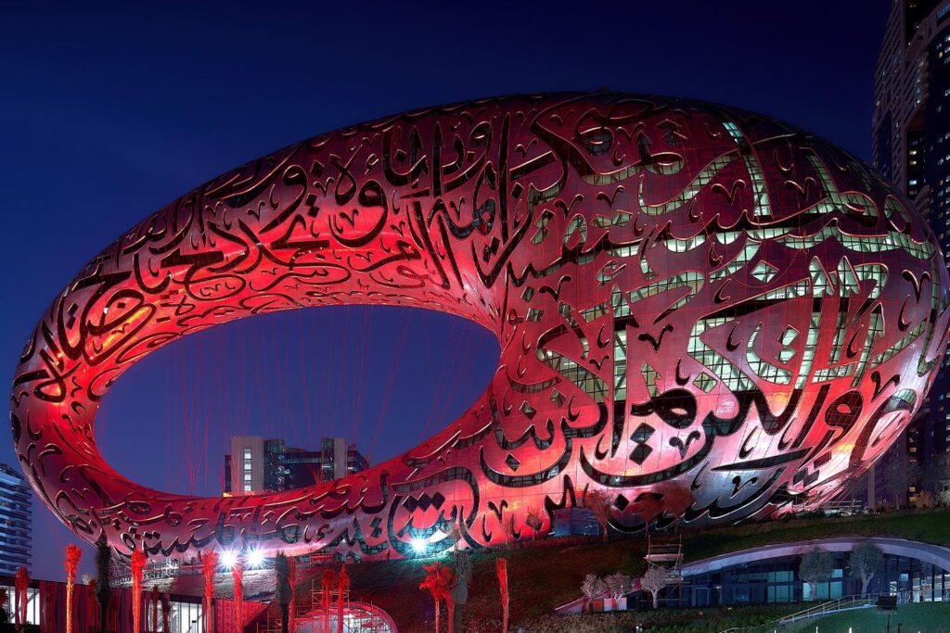
The King’s Hall
Herne Bay, UK
Project details
Client
The King’s Hall
Architect
Curl la Tourelle Head Architecture
Duration
2022
Services provided by Buro Happold
King’s Hall, at Herne Bay in Kent, has played host to thousands of music acts since its opening in 1913. Formally the East Cliff Pavilion, the venue was officially opened by Princess Henry of Battenberg, the youngest daughter of Queen Victoria, who named the new concert hall the ‘King Edward VII Memorial Hall’ after her late brother.
With the name shortened to The King’s Hall, the building has been the centre of much of the town’s social life for over a century, with the bandstand on the roof also a popular arena for military band concerts for generations.
Today, the venue continues to have a loyal audience, attending a mixture of mainstream popular entertainment, alongside a busy events programme for the local community. But like many seaside venues, King’s Hall has been battered by social and economic storms in recent months and years.
Challenge
Regional theatres and music venues nationally are facing difficult times, impacted by the pandemic, rising costs and the implications of rising inflation and economic turbulence upon people’s discretionary income.
The venue’s long-term sustainability is dependent on it emerging as a reimagined cultural, creative and community destination. Key to this success, will be its ability to attract bigger names to its stage. This would require a significant capital expenditure to increase the seating capacity and improve acoustics and lighting to a standard where the venue could attract better known bands to play high profile gigs.
The building is over 100 years old, and with its coastal location, requires maintenance. Basic cosmetic improvements (such as interior painting) have helped enhance its appearance temporarily, but the hall is in need of substantial structural and aesthetic modernisation, including significant capital outlays such as new heating systems and electrics, if it is to continue to stay open as a venue.
It is proposed to increase the capacity (and therefore the income it can generate) from 500-600 to host around 700 seated and 1000+ people standing. The added capacity will be more attractive to promoters, agents and touring artist.
Identified as an area of deprivation in need of support, Herne Bay is ripe for regeneration, and is therefore a suitable recipient for the Government’s Levelling Up Fund. Ensuring the sustainability of a vibrant cultural institution at the heart of the town would be a key enabler to this regeneration. The venue’s operator needed the necessary detail to apply to the Levelling Up Fund to begin the process of transforming this important cultural and heritage asset into a venue for the future.

Solution
Buro Happold was engaged to provide a combination of theatre, acoustic and audio-visual consultancy to support King’s Hall’s potential to flourish as a venue – providing entertainment, inspiration, engagement and education to its community.
Our theatre consultant worked with the venue’s management team to further define the unique aspects of King’s Hall, taking inspiration from its coastal location and history of supporting music makers. This resulted in a clearer creative strategy and more fulsome commitment to training, which would in turn allow the repurposing of underused spaces into studios and practice rooms. We were also able to introduce industry-leading music practitioners to the team, their commitment to training provision in future was included in the bid, strengthening the case for support.
Our expert acoustic and audio-visual experts then worked with the project’s architect, Curl la Tourelle Head Architecture, to ensure the proposed changes to the auditorium, which included increased seating capacity and a new balcony, met the industry-leading sound quality required to attract a broader range of acts and artists in future.

Our team used the latest digital modelling technologies to prepare audio files that demonstrated the aural impact of different internal finishes for the refurbishment.
We designed a new integrated sound system for the auditorium, alongside developing a design for the necessary infrastructure, sound isolation structures and sounds systems for a proposed community recording studio, audio control room and music practice rooms. This included detailed advice on structural considerations, partitioning, reverberation control and AV requirements for cost planning.
The work done was used to support the overall design of King’s Hall, to form a secure basis on which to submit a UK Levelling Up Fund bid.
Value
As part of the process of strengthening the application, our specialist acoustics and AV teams worked closely alongside the architects to develop a robust and detailed design for the reimagined theatre, as well as influencing the design to maximise the space with additional facilities to engage and support the wider community.







