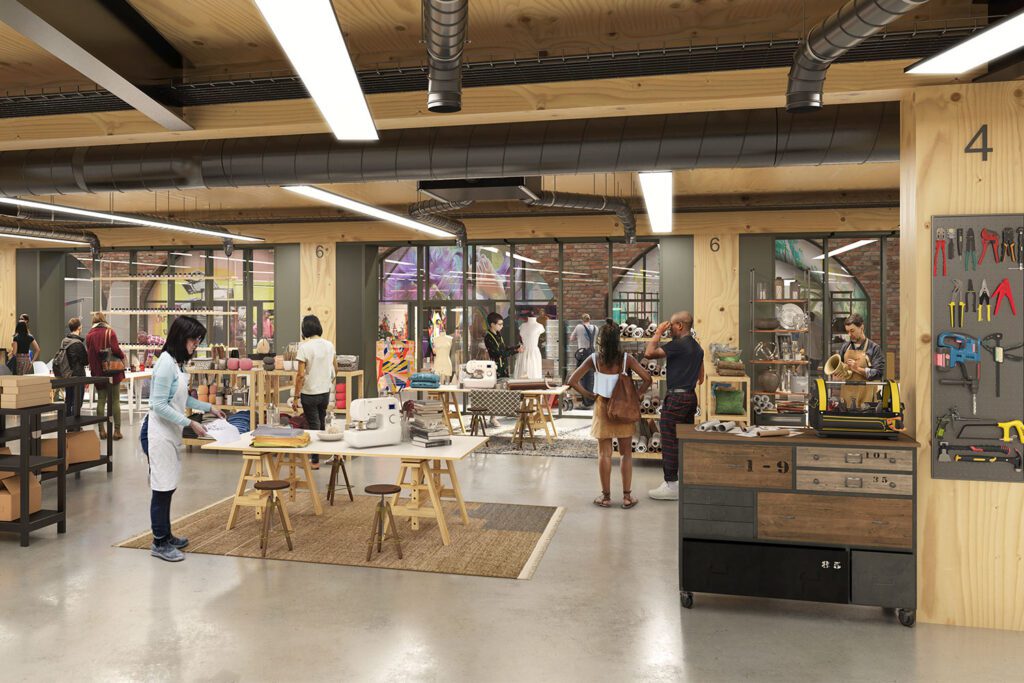
Creating a Paradise of sustainable workspace for the capital
Paradise
London, UK
Project details
Client
Bywater
Architect
Feilden Clegg Bradley Studios
Services provided by Buro Happold
Building Services Engineering (MEP), Fire engineering, Sustainability, Waste management
Paradise will transform a neglected and disused site into a forward-looking sustainable office building which could become a test case for promoting awareness around the carbon impact of construction.
The development will replace the disused Costa Coffee roastery on Old Paradise Street in Lambeth, and transform the site into 60,000ft² of net zero carbon flexible office, work and maker space.
Challenge
The client aspired towards creating a flexible, healthy and sustainable workplace, achieving the industry’s highest wellness standards, along with a real emphasis on natural light, air quality and the ability to be able to engage with nature despite the urban location.
The building backs on to a busy railway mainline, but faces a public park, so particular attention has been given to connecting the building to the nature on its doorstep, while minimising any impact from the railway.
Working closely with architect Feilden Clegg Bradley Studios, Buro Happold advised across a range of disciplines, including sustainability, building services engineering (MEP), waste and fire safety.
The client has ambitions for a net zero carbon scheme, taking both the operational carbon and the embodied carbon footprint of the scheme into account. The low carbon material nature of wood makes a timber frame an attractive option, but it comes with a range of challenges, such as stringent fire safety regulations and complexities around building services integration.

Solution
Our building services and sustainability teams worked closely with the architects to create an ultra-sustainable building design – advising on strategies to reduce operational energy use, ways to provide on-site energy generation (250m² photovoltaic solar panels on the roof), and the reduction of the embodied carbon footprint through the choice of low carbon materials and the reduction of materials used.
The design of the facades will also support the passivity of the building by increasing shading and preventing unnecessary heat gain inside.
An all-electric model for the building’s energy will allow the scheme to capitalise on access to sustainably generated energy, without any need for natural gas. Heat pumps will provide both heating and cooling. We are also recovering waste heat from all the IT and server rooms in the building and giving it back to the showers and underfloor heating systems.
The mechanical cooling and heating of spaces will be automatically shut down when the windows are open, to ensure maximum efficiency. A southwest prevailing wind from across the park will be used for natural ventilation, while the facade facing the railway line will be sealed to stop noise and pollution entering the building.
The workplace will support the health and wellbeing of future occupiers from within the building and has been designed with WELL standards in mind.
Paradise will be an entirely timber-framed building. The building will have a cross-laminated timber structure as well as wooden columns and flooring. The timber structure will be exposed, with natural light and ventilation maximised throughout. Our team is also providing the latest fire safety advice around working with timber as a structural material.
The generous floor heights and flexible open-plan design, in combination with the servicing strategy, will create a building that is future flexible and ultra-low energy in use. This whole life approach to the building has also been reflected in the careful consideration given to the end-of-life strategy, with recyclable and reusable materials used throughout, and connections for the structure allowing for easy future disassembly.

Value
Our teams have helped the architects to maximise all the opportunities from a constrained site to ensure the building meets the aspirations of the client around flexibility, sustainability and health and wellbeing.
The project has already won several awards, including the working category of the New London Awards 2020 and is aiming for BREEAM Outstanding and WELL Gold ratings.

Awards
2020
New London Awards, Working Category: Winner













