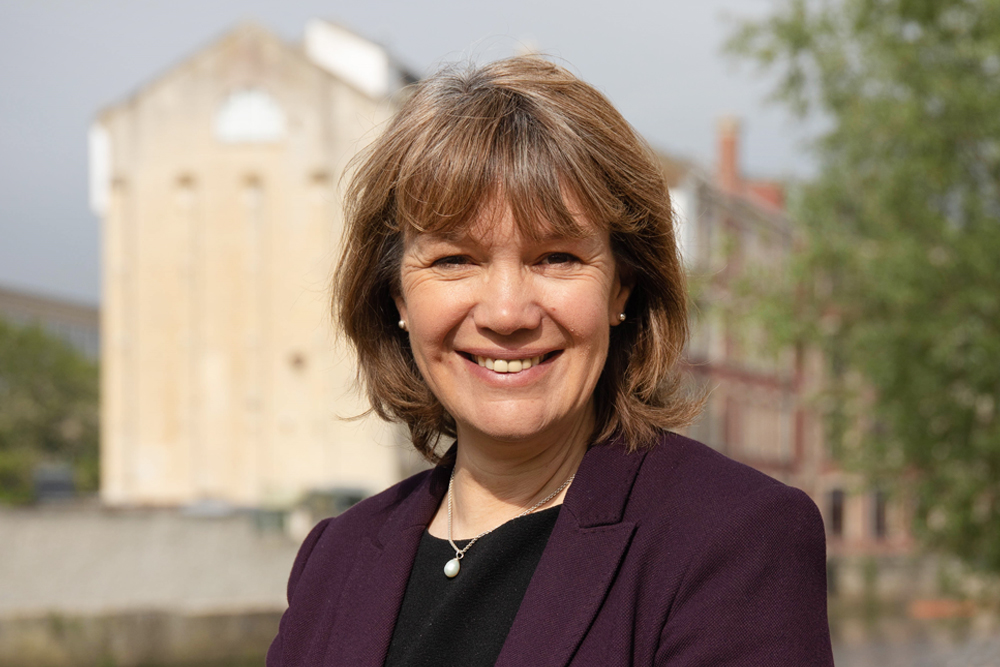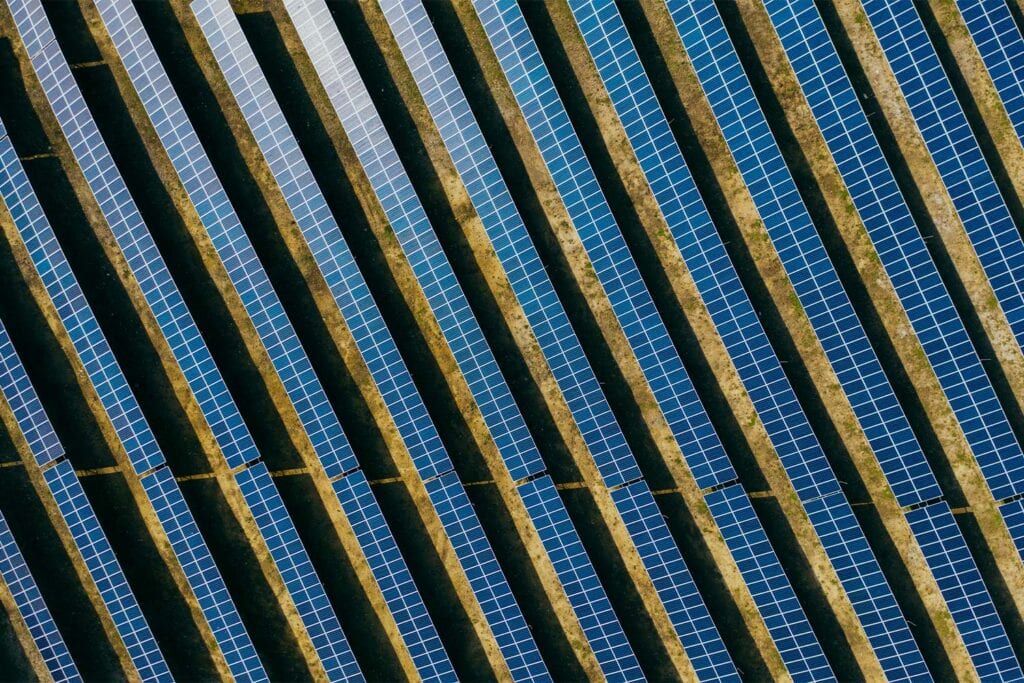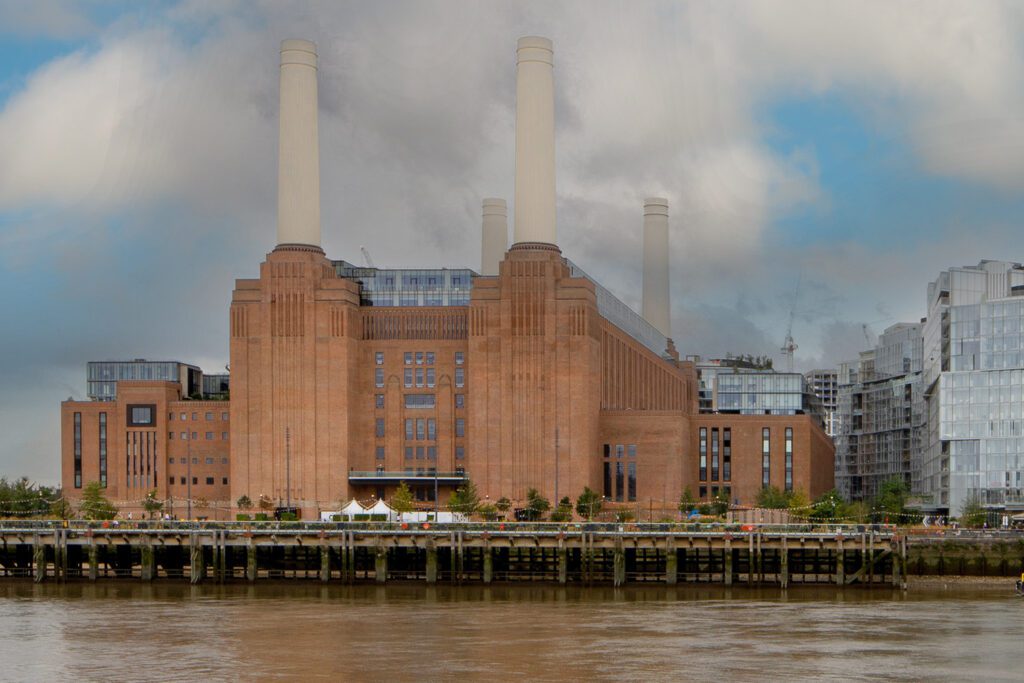
The Distillery
Bristol, UK
Project details
Client
Royal London Asset Management
Architect
AWW
Duration
2021
Services provided by Buro Happold
Acoustics, Building Services Engineering (MEP), Ground engineering, Infrastructure, Structural engineering, Sustainability, Water
The Distillery is a striking new 8,687m2 commercial development in the heart of Bristol. Located within the Glassfields regeneration area, close to Temple Meads railway station and the city’s Floating Harbour, the site is divided into two distinct units.
The first, Distillery No.1 offers 3,593m2 of office space across an eight-storey tower with views across the city. Distillery No.2 offers 5,094m2 of office space, over four and five-storeys, in a building split into two wings joined by a unique, vibrant covered “street”. This features a lawned break-out area and visually impressive bridges and staircases connecting the two halves of the building, encouraging stair use circulation through the space.
The name of the office building which occupies the first of four plots to be developed references the site’s heritage as home to The Bristol Distillery Company from 1880 to 1940. From the 1970s the land was occupied by the Guardian Royal Exchange Office, which itself was demolished as part of the overall Glassfields redevelopment.
Challenge
Buro Happold was engaged to provide multidisciplinary consultancy across a broad range of specialisms, including structural engineering, building services engineering (MEP), ground engineering and infrastructure, sustainability, water engineering and acoustics.
We worked closely with architect AWW to help shape an evolving design that looked to attract a mix of occupants, from growing young technology companies to more established corporations looking for space to grow further within the city centre. The aesthetic of the interiors, with services on show and open ceilings, speaks of the area’s increasing “Shoreditch” feel, with an ecosystem of tech start-ups maturing in the years since the foundation of the nearby Engine Shed entrepreneurial accelerator.
One of the key challenges was the constrained nature of the site itself, bounded by the busy Temple Way A4044 arterial road to the west, and Avon Street to the south.
The three structures are joined by an all-encompassing basement. Fitting basement car parking into was a design challenge because of the narrow and irregular nature of the space, with one available access route via the single lane Providence Place to the east of the site.
Another key challenge was integrating The Distillery plot within the wider Glassfields masterplan. It was vital that the drainage scheme, for example, was designed to deal with the entire development, rather than focusing on the requirements of any single plot. The sequencing of these elements would be critical to the success of the design.

Solution
The vision is for highly adaptable office spaces, with sustainability and user wellbeing at their core. The project has achieved BREEAM Excellent, EPC A and Fitwell accreditation.
The intention is to put the control of the environment into the hands of the occupiers. Office users can choose to open windows and benefit from natural ventilation. The roof spaces have a solar photovoltaic array installed across them, maximising the renewable energy opportunities for the building.
We went through a careful process of optimising the basement parking including electric recharging points and over 120 cycle spaces with associated showers and changing rooms to ensure the client was getting the maximum value from the underground space.
Our ground engineering experts had to be particularly reactive with their input into the design, as the piling contractor was forced to make a series of significant changes to the piling scheme after commencing work, as a result of the variability in the ground.


The structures team incorporated a significant cantilever to the Avon Street side of the No.1 building in order to accommodate a loading bay. This required the integration of a series of diagonal struts to support the load from the tower. There were also complex interfaces with a contiguous pile wall within the basement structure, which required our engineers to work closely with the architects on the nuances of the design.
The design for the internal “street” area within No.2 included flexibility engineered into the stairway connections to allow for relative movement within the two independent parts of the building. The Entrance to No.2 also boasts a full height multisensory green wall, which also required additional structural support.
Our experts also produced designs for internal “soft spots” in the floorplates, which would give the opportunity for tenants to take multiple floors and retrofit internal staircases within their multilevel office spaces.

Value
Buro Happold’s multidisciplinary team provided a tremendous breadth of expertise and delivered it alongside our capacity for supporting complex multistakeholder and collaborative projects.
The evolving nature of the commercial market in Bristol during the period of development demanded a large degree of flexibility in the iterative design for the scheme. At each stage our experts provided a great deal of adaptability and future proofing into the design, to ensure the buildings can evolve as tenant requirements change over time.

Awards
2021
Bristol Property Awards, Commercial Development Category – winner















