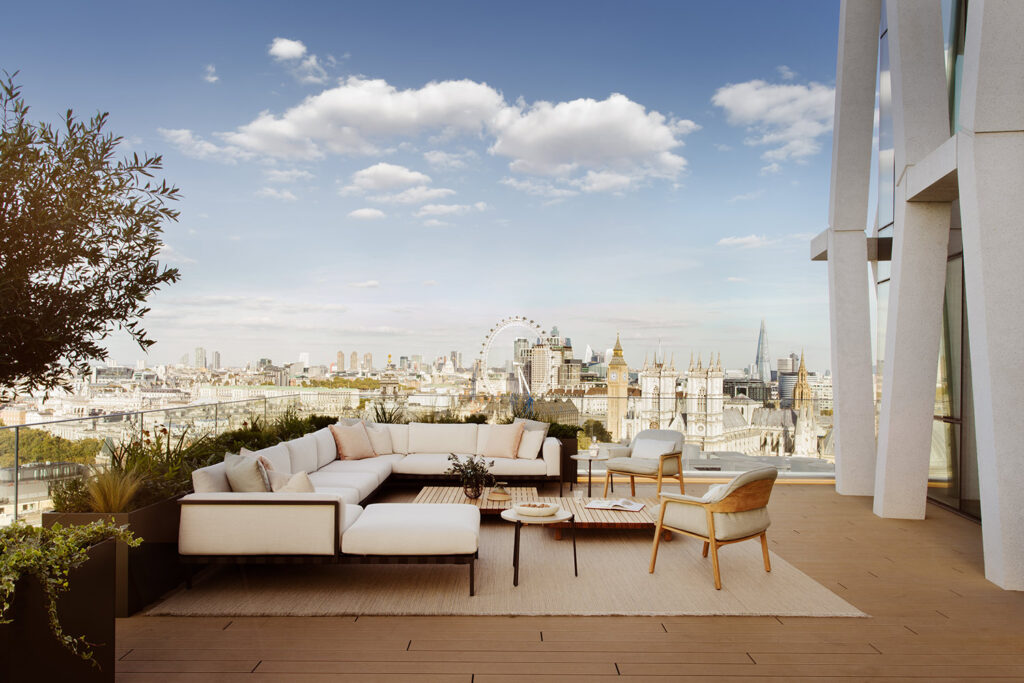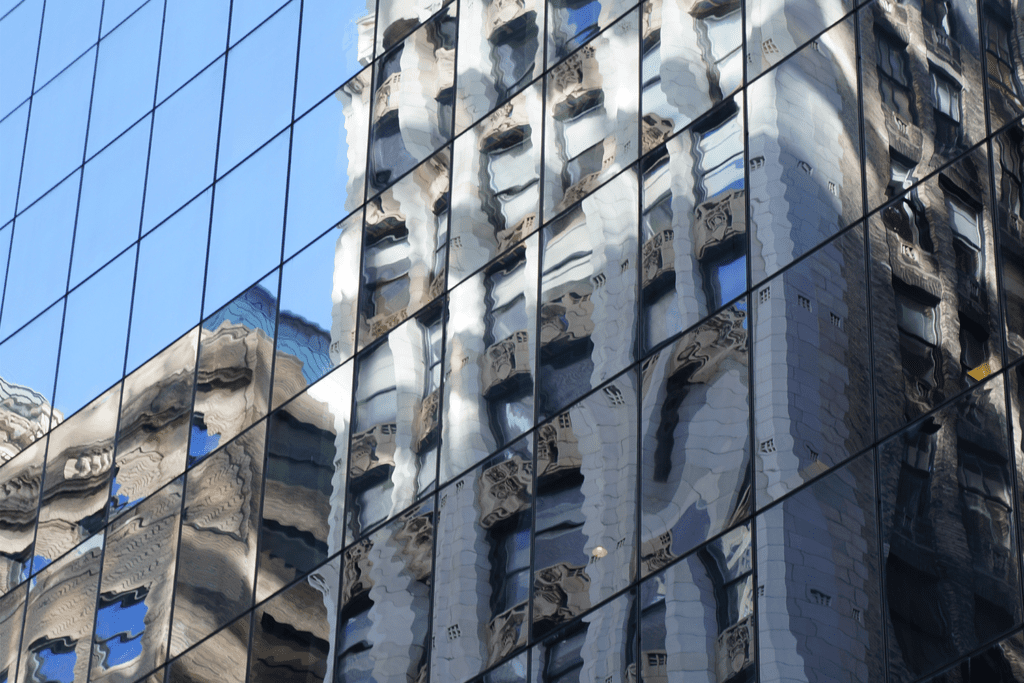
The Broadway
London, UK
Project details
Client
Northacre (developer)/later novated to Multiplex Construction Europe Ltd (contractor)
Architect
Squire & Partners
Duration
2015-2022
Services provided by Buro Happold
Described as the kind of development opportunity that comes up once in a career – this 1.72 acre site in the very heart of Westminster, beside St James’ Park Tube station, is just a few minutes’ walk from Westminster Abbey and the Houses of Parliament, with views across the historic heart of the nation.
Northacre’s new development, The Broadway, which had its official opening in August 2022, delivers a mix of residential, work and retail space, as well as new public realm, and is arranged across two podiums each supporting three buildings, ranging from 14 to 19 storeys.
Challenge
The site was previously occupied by the former 1960s headquarters of the Metropolitan Police. The purpose-built police headquarters was judged inappropriate to retrofit, and work began in 2015 to develop a new vision for the site. Buro Happold was engaged to provide facades engineering consultancy.
The Squire & Partners architectural design, which received planning permission in 2016, is intended to bring new public realm to the area. A new connection through the site links Victoria Street with Broadway and Dacre Street, while framing views of the Grade I-listed 55 Broadway, the former headquarters of Transport for London, which was designed by Charles Holden in 1931.
The new buildings’ ornate facades were designed to blend sympathetically alongside this historic landmark, with two-storey diamond motifs suggesting a hint of the Art Deco heritage in the neighbouring building, which itself received the go-ahead in 2020 to be converted into a luxury hotel.
This vision however provided a range of challenges for our facades team – chiefly around sustainability; ensuring the thermal performance required was achieved by the design. The team was working to a range of tight targets around thermal performance, partly driven by the client’s own high standards and also by the strictures of Westminster Council and Building Regulations.
Breaking the constrained site into six separate buildings with relatively small floorplates, also meant that the facade surface area was relatively high compared to the internal area, which meant the facades needed to work hard to ensure thermal comfort and efficiencies.
Another challenge was presented by the deep basements, incorporated into the design to house a range of amenities, including a residents’ swimming pool. Given the multi-storey nature of the basements, the structure would settle over time – with the buildings imperceptibly leaning towards each other in the period after the initial construction. This planned movement of the structure had to be factored into the design for the facades, allowing the enormous panels of triple-glazed glass and concrete cladding to be engineered to be sufficiently flexible at their joints to withstand structural movement.

Solution
The Broadway development, spread across six new buildings linked by a podium, includes 258 apartments, three floors of office space and a ground floor with retail and restaurant uses. The lower ground floor and two basement levels house residential amenities, including a spa with swimming pool, sauna and steam rooms, treatment rooms, a gym, changing facilities, a games room, cycle storage and parking.
A new public space – Orchard Place – has been created as part of the ground plan, forming an extension to the adjacent Abbey Orchard Street.
Located on the outer edges of the site, buildings one and six are paired with the same language of dark grey precast concrete and dark bronze window frames. Addressing Victoria Street, buildings three and five feature white precast concrete with medium-toned bronze window frames and a honeycomb metal mesh installed within the glazing units. To the north, buildings two and four reference the conservation area beyond with sandstone-coloured precast concrete and light bronze windows.
This diversity of facade materials works to break up the mass of this closely-packed site, but required a range of sophisticated engineering solutions to allow the puzzle pieces of the facades to be successfully and efficiently assembled when delivered to the site. Buro Happold’s facades team was appointed to the project at the pre-planning stage, to ensure their expertise was fully embedded in the minutiae of the design. We worked very closely with the architect on the intricate solutions required to ensure the joints and connections of the different facade structures were realised successfully.
The thermal performance required by the facade design was achieved by the incorporation of triple-glazing. We also delivered complex digital thermal modelling from an early stage of the design process to ensure the thermal robustness of the facade.

Value
Our team played a key role in supporting the client with the successful procurement of the facades materials, which included glazing systems constructed at a specialist facility in Italy, as well as bespoke concrete panels built by manufacturers in both the UK and Belgium. We also worked closely with the manufacturers on thermal performance, weathertightness and acoustic testing on the systems ahead of production as part of the team Novated to Multiplex.
Buro Happold’s facades experts overcame the technical challenges that made the client and architect’s vision work for the development. Both the early stage thermal modelling and the careful consideration around assembly and facade jointing to accommodate structural movement ensured the robustness and efficiency of the buildings as well as making them a striking new landmark on the Westminster skyline.

Awards
2023
Mixology Awards – Living Project of the Year














