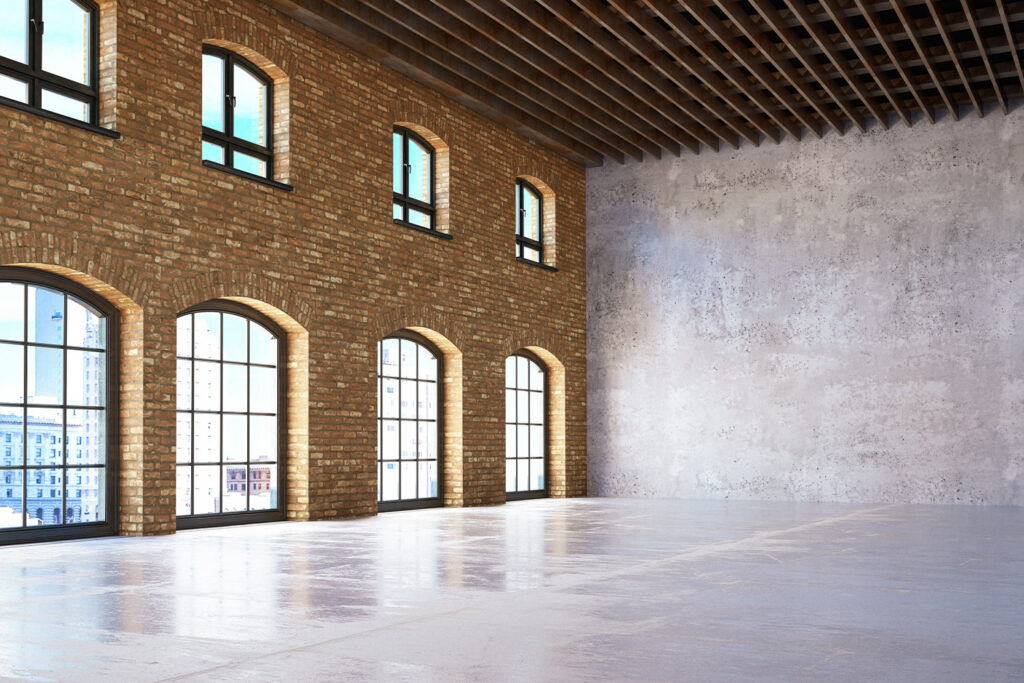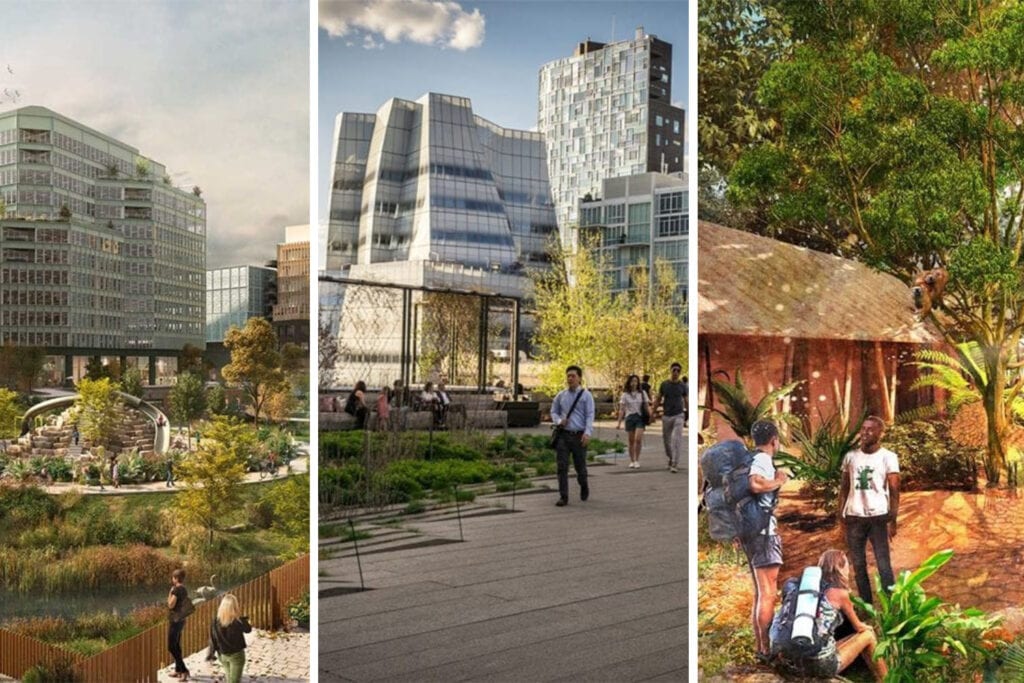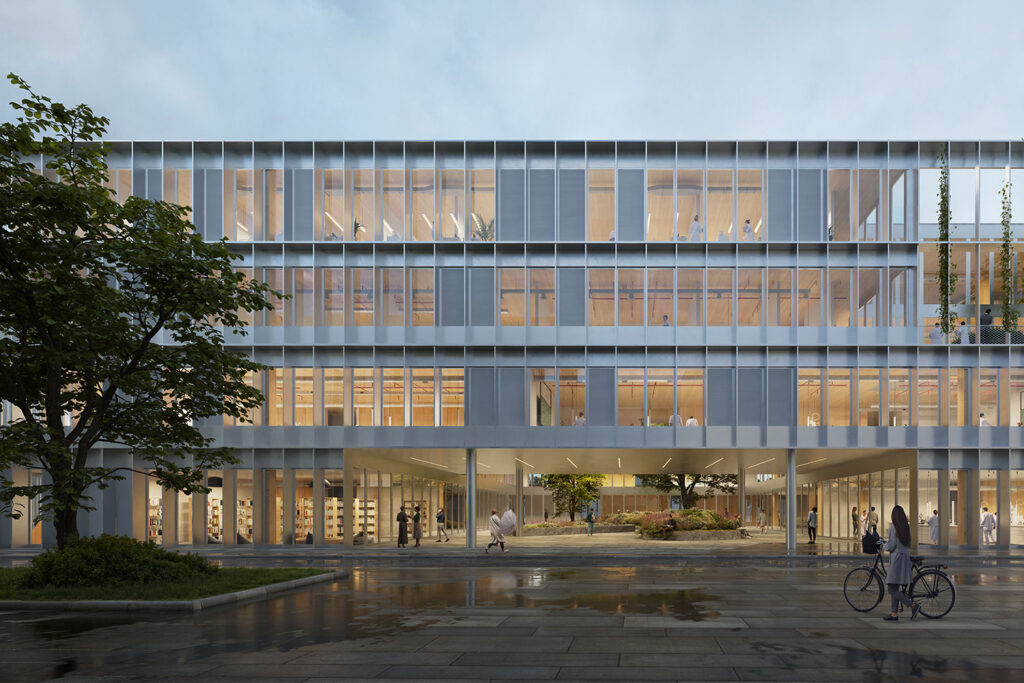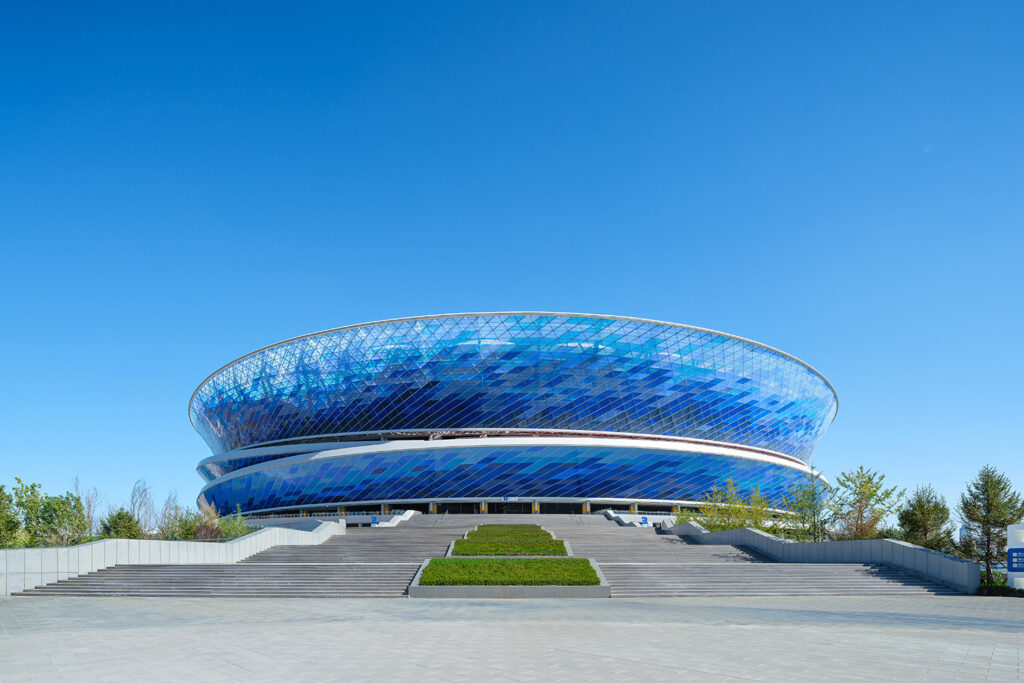
A creative hub for Hartlepool
The Bis, Whitby Street Studios
Hartlepool, UK
Project details
Client
Hartlepool Borough Council
Architect
Group Ginger
Duration
2016 – 2019
Services provided by Buro Happold
Bridge engineering and civil structures, Building Services Engineering (MEP), Infrastructure, Structural engineering
The Grade II-listed former Hartlepool post office has been beautifully restored to create a home for a community of creative industry sector artists, designers and start-ups.
The building, renamed The Bis, Whitby Street Studios, has been given a new lease of life providing flexible managed office working space and a hub for creative arts activities within the area.
Backed by the Heritage Lottery Fund, the project significantly contributes to the wider regeneration ambitions for Hartlepool. It is a pivotal element of the revitalisation of the town’s Church Street Conservation Area, with the critical mass of the Northern School of Art and its student population being used as the catalyst for the town’s urban regeneration.
Buro Happold was engaged to offer consultancy to the project across a range of disciplines, including structural engineering, building services engineering (MEP), infrastructure and civil engineering.
Challenge
The existing building presented a range of challenges, with much of the underlying building structure covered up by an existing internal fit out, a hang-over from its previous use as a night club. This meant designs needed to adapt quickly to suit what was found after the strip-out at the start of the works was complete.
The historic building is extended with a new wing, creating a central common social space, which links the new and old buildings, unifying the spaces into a single facility.
The client and architect’s vision was for a series of flexible and simple spaces, naturally-ventilated, but with a seamless integration between new and old.
A key challenge working with existing buildings for diverse communities is accessibility. The careful coordination and placement of lift access would be required to enable the multiple levels and spaces throughout the complex to be fully accessible and connected.

Solution
Our structural engineering team brought their expertise to the development of a design for a new lift shaft, which would open up the upper spaces to all, while retaining the stability and fabric of the historic building and without consuming too much floor area in the process. This included carefully designing a support structure to sit alongside the original building and pit for the base of the lift shaft within the existing foundations.
The void within the U-shaped historic part of the building, was covered to form a central courtyard, which creates a vibrant hub for the new complex. Our structures team installed a series of steelwork joists to support the glass roof over the new space.
Adopting a low energy passive design with natural ventilation has been a key strategy to minimise interventions in the fabric of the historic building as well as helping to reduce the overall carbon emissions of the scheme.

The raw fabric of the building was exposed, with exceptional detail applied to the visible services distribution to contribute to the stripped-back feel within certain spaces. Although deceptively simple in its finished form, this required a high degree of collaboration with the architect to ensure a positive aesthetic outcome, without any detraction from the historic features of the building itself.
Delivering flexible and adaptable spaces for future, as yet unknown, uses of the building needed to be a key consideration in the development of building services strategies. The design solutions needed to allow alteration without disproportionate works. In particular the selection of data and power distribution systems affords this flexibility for both the short-term change of tenant and the long-term replanning of spaces within the building.

Value
The project scooped the RIBA North East Award 2021, RIBA North East Project Architect of the Year 2021 and RIBA North East Building of the Year 2021.
Buro Happold’s multidisciplinary team delivered a light touch on services that created a comfortable workspace, but with a passive approach, with low embodied carbon credentials across the scheme, and reuse of as much of the existing materials as possible. The raw design of the internal finish allowed costs, as well as the project’s carbon footprint, to be kept to a minimum.


Awards
2021
RIBA North East Award
2021
RIBA North East Project Architect of the Year
2021
RIBA North East Building of the Year













