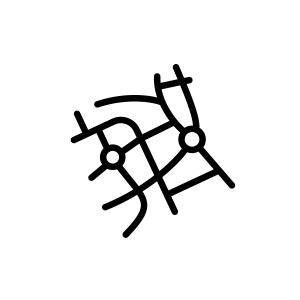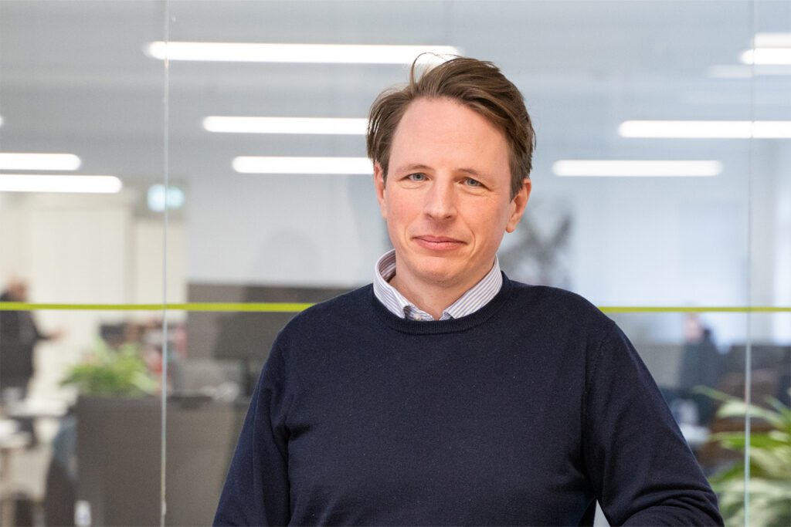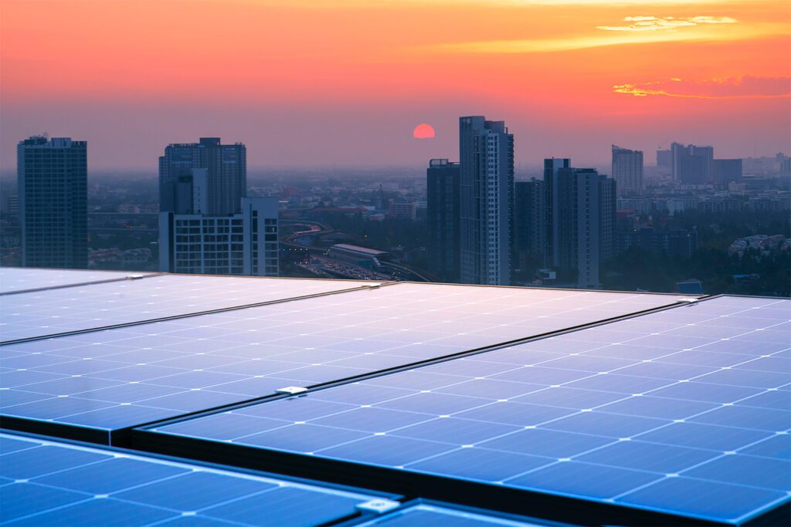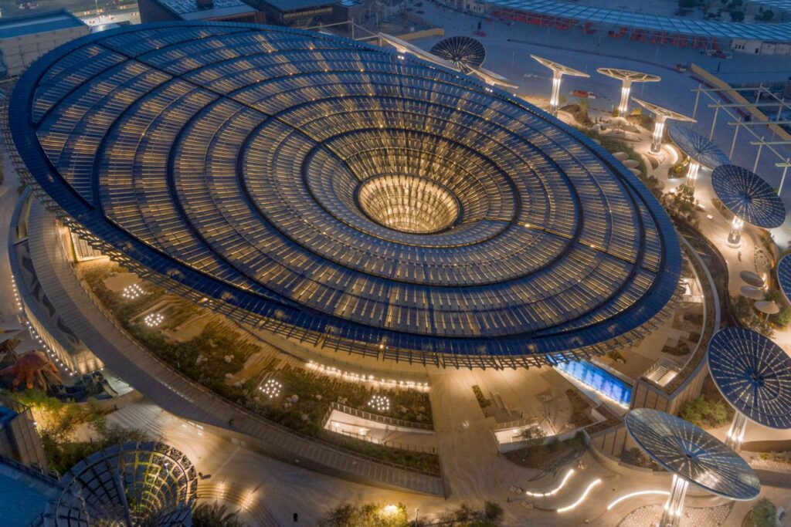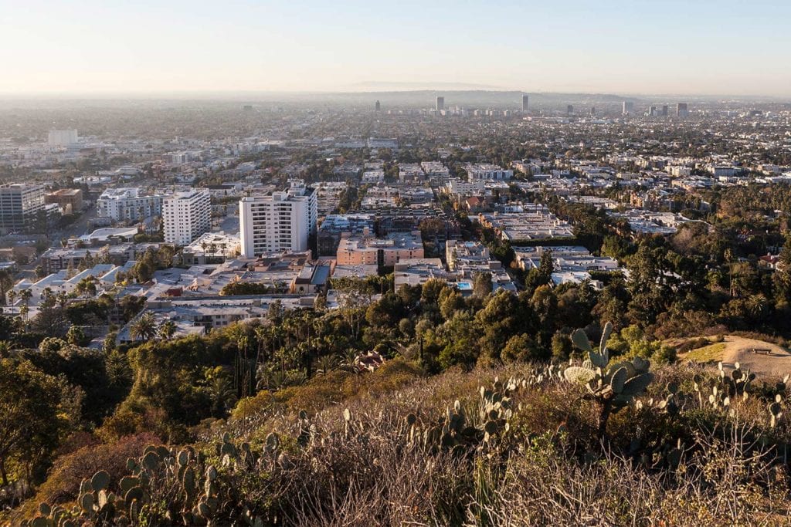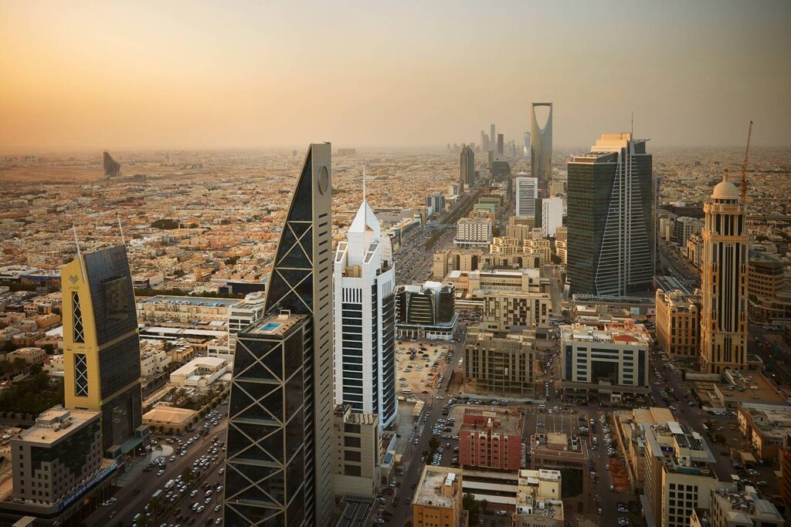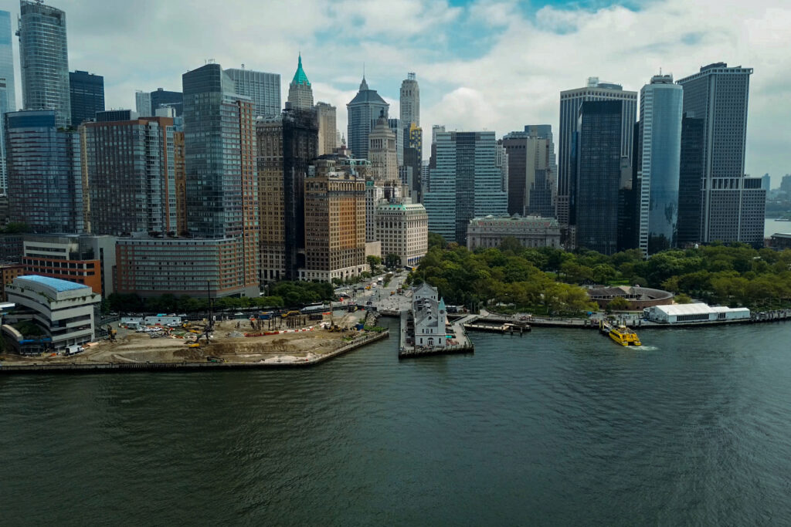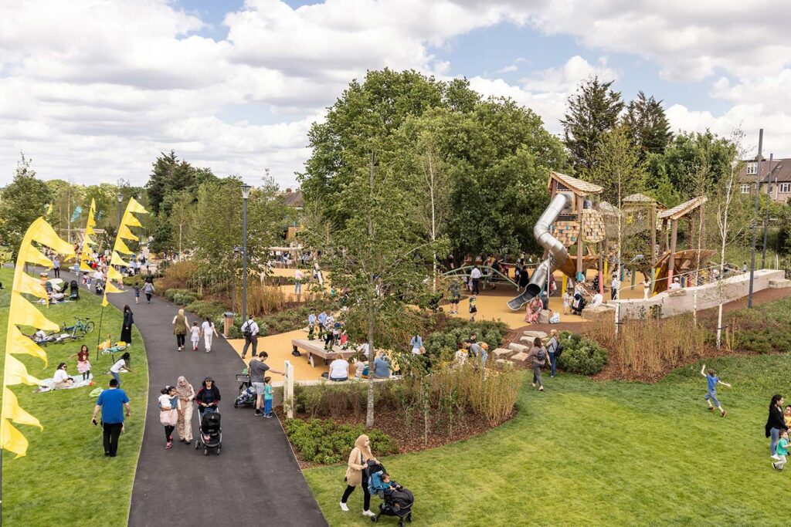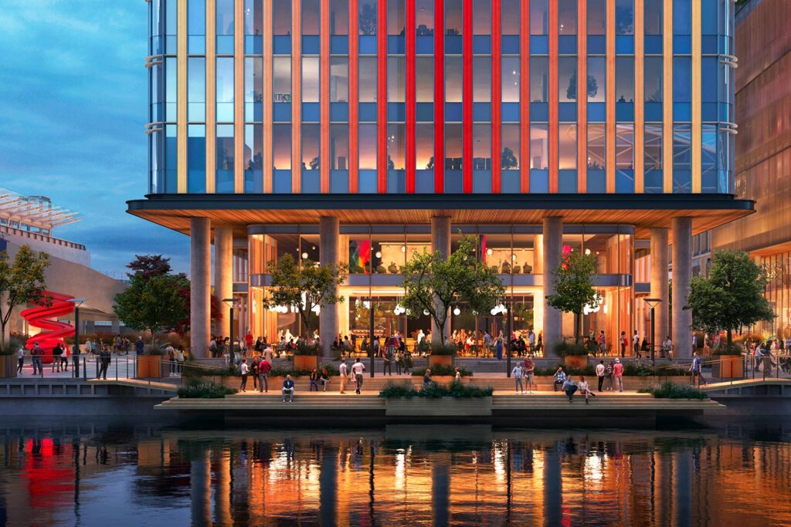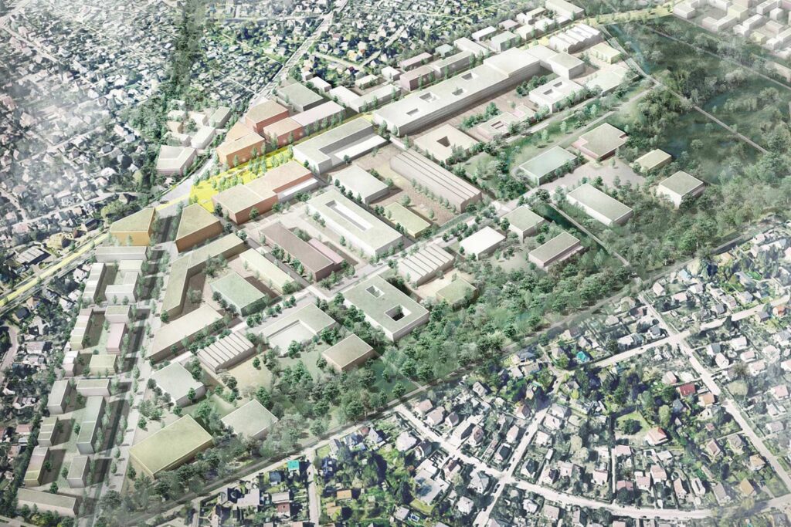
Blankenburger Süden
Berlin, Germany
Project details
Client
Municipal administration of the City of Berlin: Senate for Urban Development and Housing
Architect
yellow z/bgmr Landschaftsarchitekten and Cityförser/Felixx (masterplan architect)
Collaborator
bgmr Landschaftsarchitekten GmbH
Duration
2021 – 2023
Services provided by Buro Happold
Blankenburger Süden is a planned new residential neighbourhood in Berlin, designed to provide the city’s growing population with 6,000 much-needed additional homes.
The new district, which is being created with the regeneration of a brownfield sewerage plant, is one of the key schemes to deliver more high-quality and sustainable housing, by seeding a new community on the outskirts of the city.
One of the key aims is for the new neighbourhood to be both climate neutral and climate change resilient.
Challenge
Buro Happold together with bgmr landscape architects were engaged to deliver expert advice around climate adaptation and mitigation. This would require the development of methodologies to ensure the reduction of CO2 emissions, both in the embodied and operational carbon of the development, as well as providing a pathway to ensure residents are able to successfully adapt to the changing climate.
Blankenburger Süden, the largest urban development site in the German capital, will be developed in the popular district of Pankow, to the north-east of Berlin’s city centre. Pankow, which already has the largest residential population of all the city’s suburban districts, will see the sustainable development of a range of new community infrastructure – including shops, schools and public parks and green spaces to serve the residents of the 6,000 new homes.
Germany has pledged to achieve climate neutrality by 2045, so the climate considerations of this major new development are key to it receiving the backing of local authorities and the people of Berlin.
But the impacts of climate change must also be addressed for new developments such as this, to find ways to mitigate against the dangers of heat islands and storm water flooding. One of the key challenges was working with limited data, given the very early stage of the concept design. However, this enabled us to generate results that could directly inform and shape the development’s masterplan.

Solution
Our sustainability experts have been able to address both issues around climate adaptation and climate change mitigation with the use of a Buro Happold devised Klimacheck (climate proofing) methodology and digital toolkit. The toolkit provides a methodology to assess an urban development project’s potential impact on both climate mitigation and climate adaptation, and subsequently provide high-level recommendations. It identifies pathways towards a climate neutral and resilient neighbourhood in early planning stages, that can then be integrated into the further development and the following decision-making process. In close collaboration with bgmr landscape architects, integrated assessments of the microclimate simulations were carried out resulting in recommendations for urban and landscape design.
The toolkit is intended to be used by local authorities, with the support of consultants and technical experts, at the pre-feasibility phase and beyond.
The process examines everything from the carbon created by heating and cooling systems, to that generated by transport and mobility. It takes into account the carbon embodied in the materiality of the new homes and commercial buildings, with suggestions given for ways to reduce this embodied and operational carbon footprint. But it also looks at other solutions, such as the incorporation of carbon sinks and green community spaces.
For the climate mitigation analysis, we developed different specific scenarios. Initially we studied the “on-plan case”, which focused on the CO2 emissions of the site in its current concept design. From this we then went on to develop a series of optimisation scenarios, which demonstrated the improvements that could be made by making different levels of interventions in the design. We took a similar approach for climate adaptation, with the addition of a baseline case, which looked at the impacts of climate change on the site without any development taking place.
Our experts used the Universal Thermal Climate Index (UTCI) to develop and assess the bioclimate, alongside with computational fluid dynamic (CFD) 3D models for assessing cold air volume flows and temperature fields that provided clear insight into the evolving climate challenges. We focused on microclimates created by the massing and formation of buildings, together with aspects such as shading and the avoidance of wind tunnelling from the earliest design stages. We also collaborated with other specialist consultants who were studying the potential requirements for stormwater mitigation for different flooding scenarios, with these findings being incorporated into our analysis.

Value
The integrated digital tools alongside our experts’ detailed analysis, provided a range of suggestions for both climate mitigation and adaptation interventions. These will inform the conceptual designs of upcoming planning phases and empower the architects and local authorities to better understand the best ways to advance the site in a climate conscious and resilient way. We played a key role in enabling multistakeholder conversations around these issues from an early stage.
The toolkit has been applied by Buro Happold and bgmr landscape architects in collaboration with the City of Berlin in Blankenburger Süden to help shape the development from its earliest stages. The intention is to continue to develop the toolkit through the UP2030 project. We believe it is adaptable enough to be applied in different contexts in the future, depending on specific regional constraints, climate impact concerns and local regulations.
