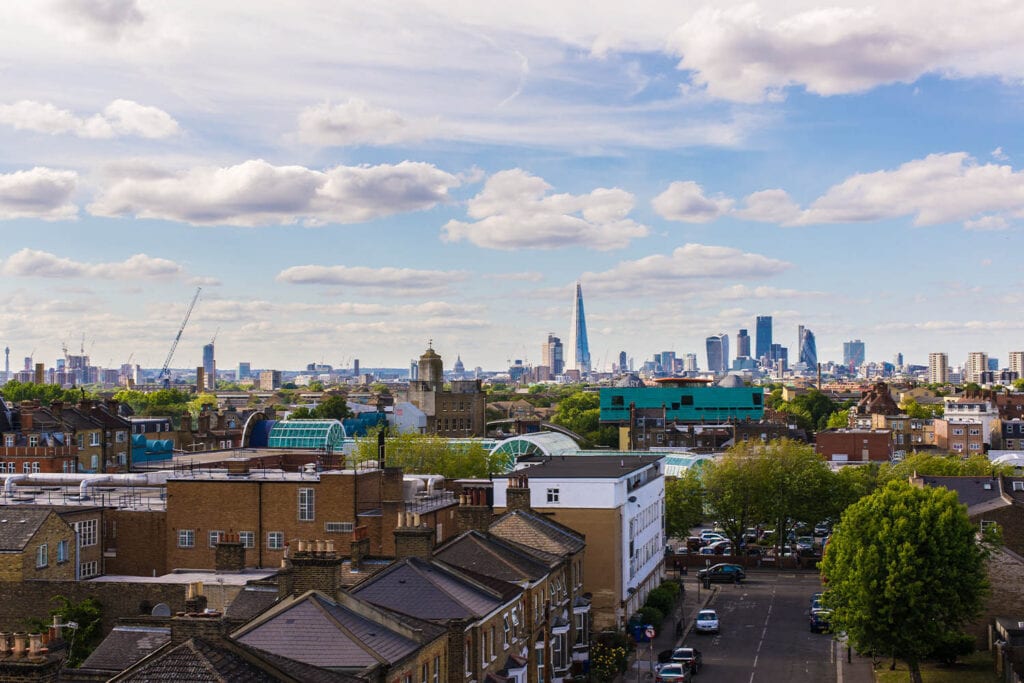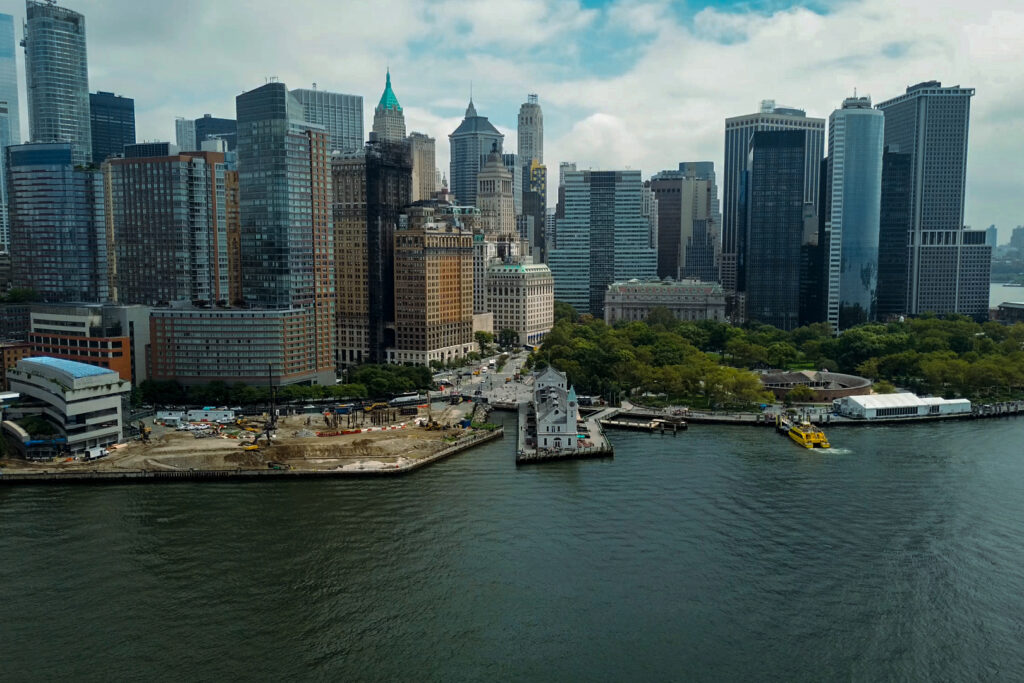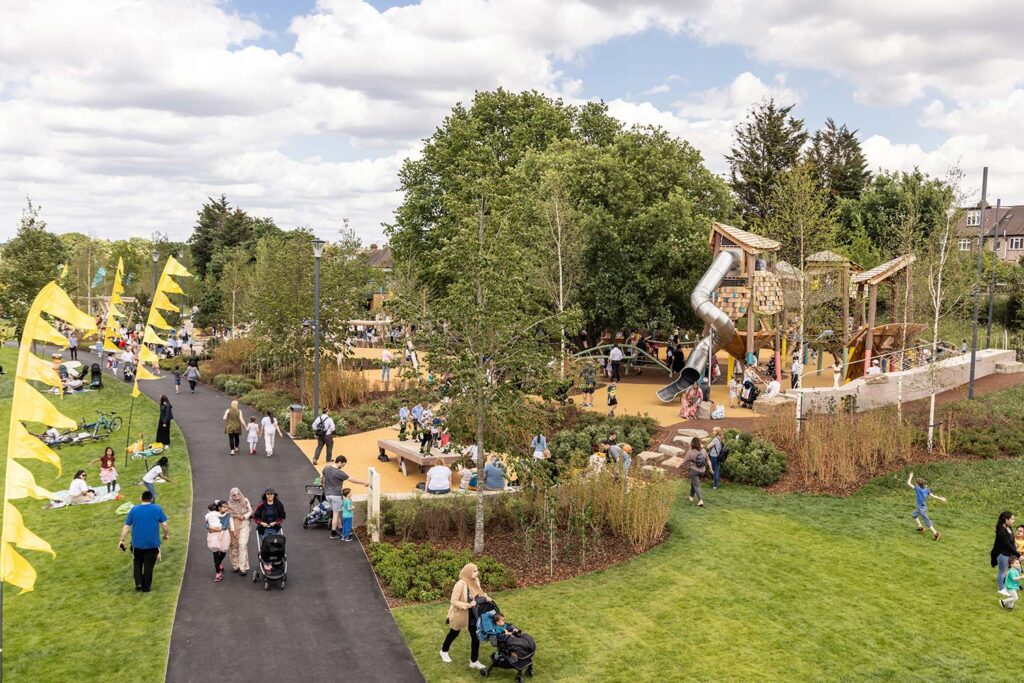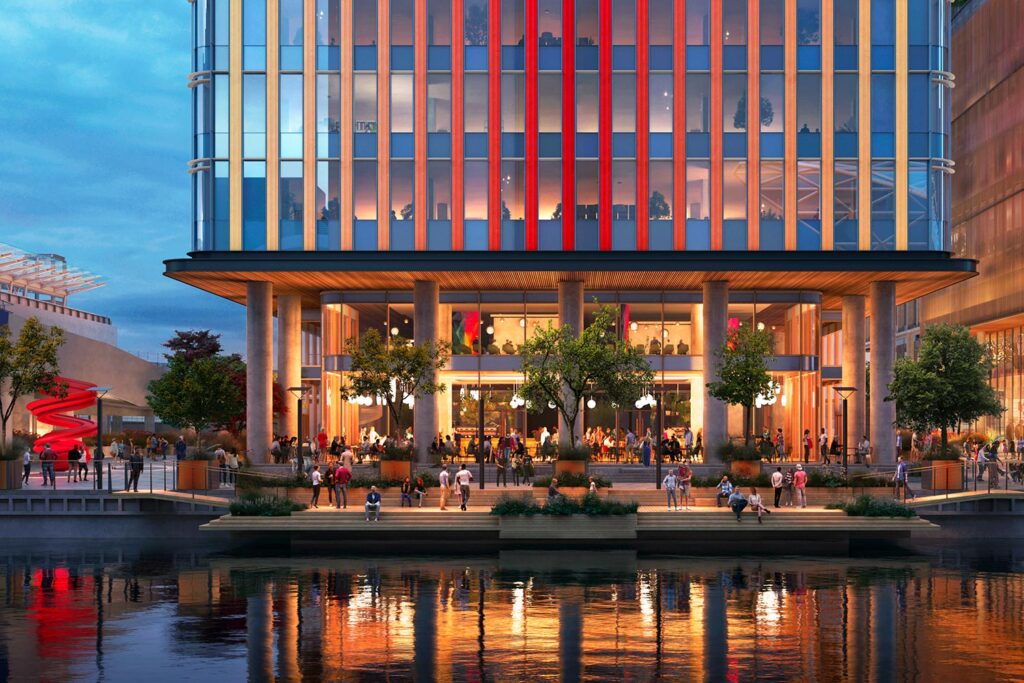
Carpenters Land Bridge
London, UK
Project details
Client
London Legacy Development Corporation (LLDC)
Architect
Arquitecturia
Collaborator
GRAHAM
Duration
2015 — ongoing
Services provided by Buro Happold
Carpenters Land Bridge is an integral piece of infrastructure for the Stratford Waterfront development. It connects visitors, workers and residents with the educational and cultural attractions of East Bank, which include the BBC, Sadler’s Wells, UAL’s London College of Fashion and the Victoria & Albert Museum. The bridge also provides a vital link to the adjacent International Quarter London (IQL) and to Queen Elizabeth Olympic Park.
Buro Happold was engaged to provide bridge design up to RIBA stage 3, incorporating initial strategy through to scheme design. Working closely with bridge architect Arquitecturia, and coordinating with Allies and Morrison who was the architect for the adjacent London College of Fashion building, our engineers developed a concept that referenced both the industrial past of the site and the design language of the surroundings. We also secured the necessary supporting approvals to ensure smooth continuation of the project through the following design and build (D&B) phases.
Challenge
Dominating this project were the tight time constraints our team was under. Overriding everything was the need to hit the possession date for the installation of the bridge, which required closure of both the DLR line to Stratford International, and the Network Rail lines between Stratford and Hackney Wick. In addition to busy passenger services, this line forms a strategically important part of the railway freight network.
Because coordinating these closures was so complex, the possession date was secured years in advance and represented an immovable deadline for the bridge installation. While navigating these challenges, we were also trying to secure technical approval for the concept with Network Rail and the Docklands Light Railway.

Running in parallel was the time pressure we were under on site. With the first phase of the wider Stratford Waterfront construction underway on the cultural and education buildings of the East Bank, our client made land for the residential development available as an assembly area for the bridge. While this was extremely beneficial in many ways, it did impose another rigid deadline as we needed to vacate the site in time for the second phase of building work to begin.
Further compounding the time restrictions, the London College of Fashion (LCF) building that stands next to one end of the bridge also had a hard opening date. As the bridge could not be installed once this building was in place, it was imperative that it was completed as early as possible to allow this, and other venues, to rise up around it.
These onerous time constraints naturally imposed limitations on the design of the bridge itself. Aligning deliverability with the architect’s vision was challenging, as we wanted to ensure we hit the timeframes of the project without compromising the integrity of the final design.

Solution
We worked closely with the architect to find solutions to these challenges. To mitigate the corridor effect of a narrow bridge without losing the statement design, the architect introduced a wide flare at one end, which foreshortens the bridge while also creating a memorable motif. We also incorporated features from the surrounding architecture in our design and choice of materials to ensure the vision was maintained, including ribbed steelwork and weathering steel which will minimise the need for future maintenance work.
By pursuing a modular approach to enable prefabrication and assist construction, our team was able to manage costs within budget while remaining on schedule. Our design work and planning resulted in a bridge that went together like Meccano. When it came to assembly, the whole structure was set out on trestles and bolted together for speed and efficiency, with welding reserved for visible areas. When complete, the bridge was then installed in one unit over the strict possession period.

Our team worked tirelessly behind the scenes to progress technical approvals as far as possible, to ensure the project could proceed smoothly in the later stages that were beyond our involvement. We also liaised closely with other teams working on the wider development in order to achieve combined solutions with multiple benefits. One example of this came in our suggestion to integrate the foundations of the bridge with those of the London College of Fashion building, resulting in both time and cost savings.
We also collaborated within Buro Happold to streamline work on two separate projects. While we were designing this bridge, our colleagues were involved in the adjacent International Quarter London (IQL) development. A large retaining wall runs between the two projects, acting as both a boundary line and a key point of integration for the bridge.
This wall was due to be completed before construction began on Carpenters Land Bridge, but we were able to liaise with our colleagues to convince the IQL developer to leave a section of the wall partially constructed, which was then brought up to full height as part of the bridge works. This saved time and money, while also avoiding the significant risk involved in partial demolition of a newly built structure alongside an operational railway line.

Value
By establishing and maintaining clear lines of communication both across the wider team and within our own practice, we were able to overcome the complexities and challenges of this project and realise a concept and delivery process that saw the bridge installed in time and to budget.
On Christmas Day 2019, the railway lines were closed while 350 tons of steel bridge was moved into position using a self-propelled modular transporter (SPMT). The process went smoothly and took only 12 hours in total. Although Buro Happold was not directly involved in this final stage of construction, we worked closely with GRAHAM who undertook the innovative installation and by getting the initial concept right and having approvals from Network Rail in place, we were able to ensure the ongoing process was as straightforward as possible.

The completion of Carpenters Land Bridge was a milestone in the Stratford Waterfront development and a vital link in the legacy of the 2012 Olympics that will deliver over 600 homes, 2,500 jobs and generate an estimated £1.5 billion of economic value to Stratford and the surrounding area. Connecting people and places, past and future, this iconic bridge deserves its position at the heart of the UK’s leading destination for culture, education and innovation.














