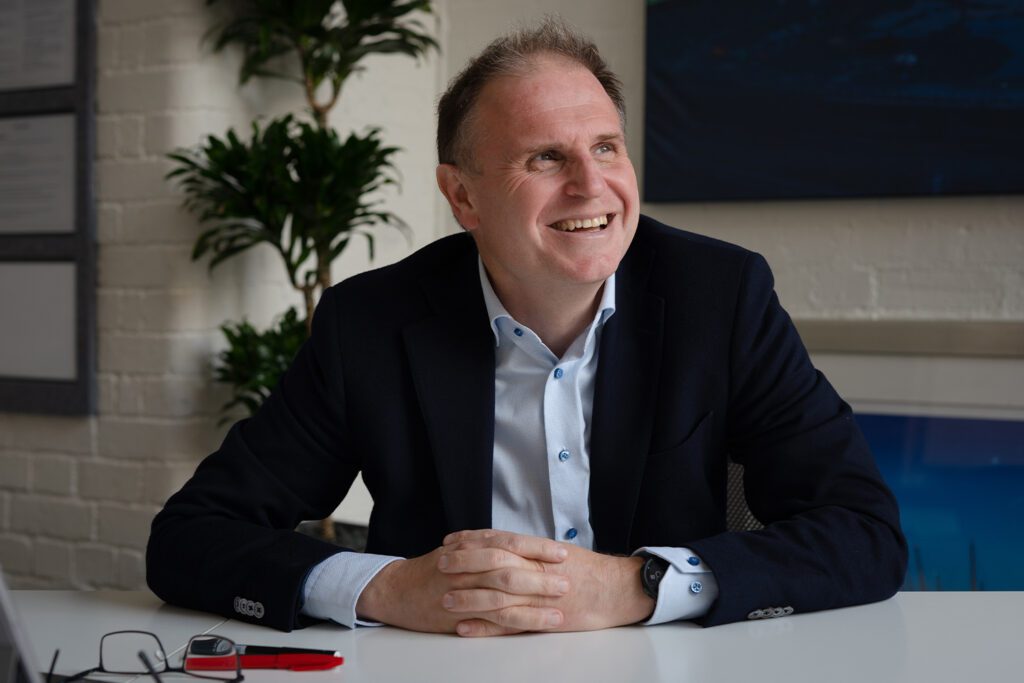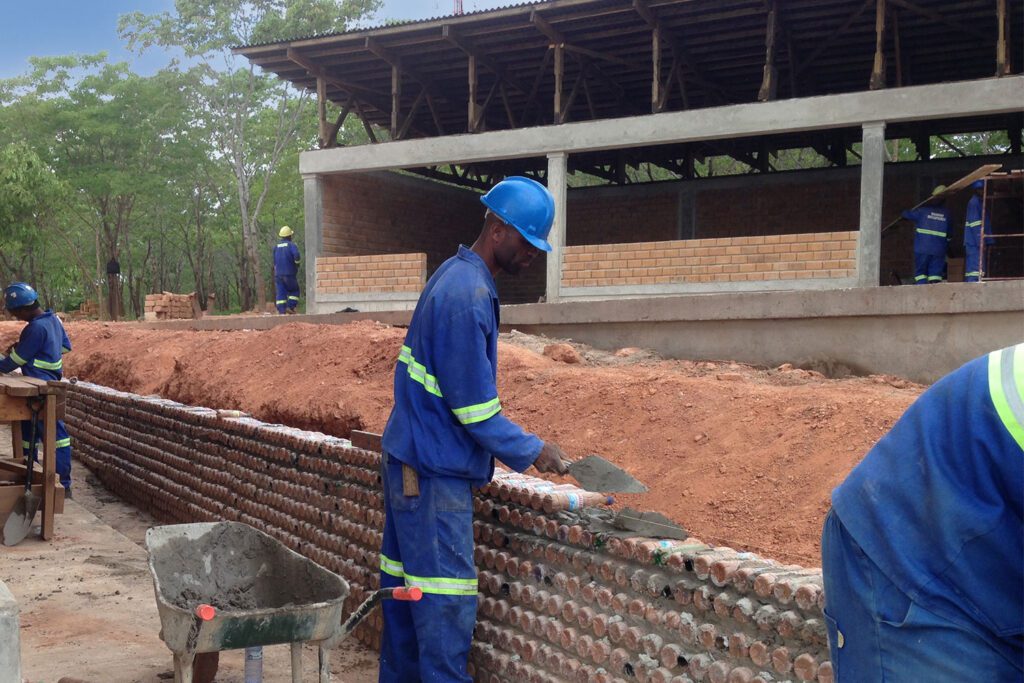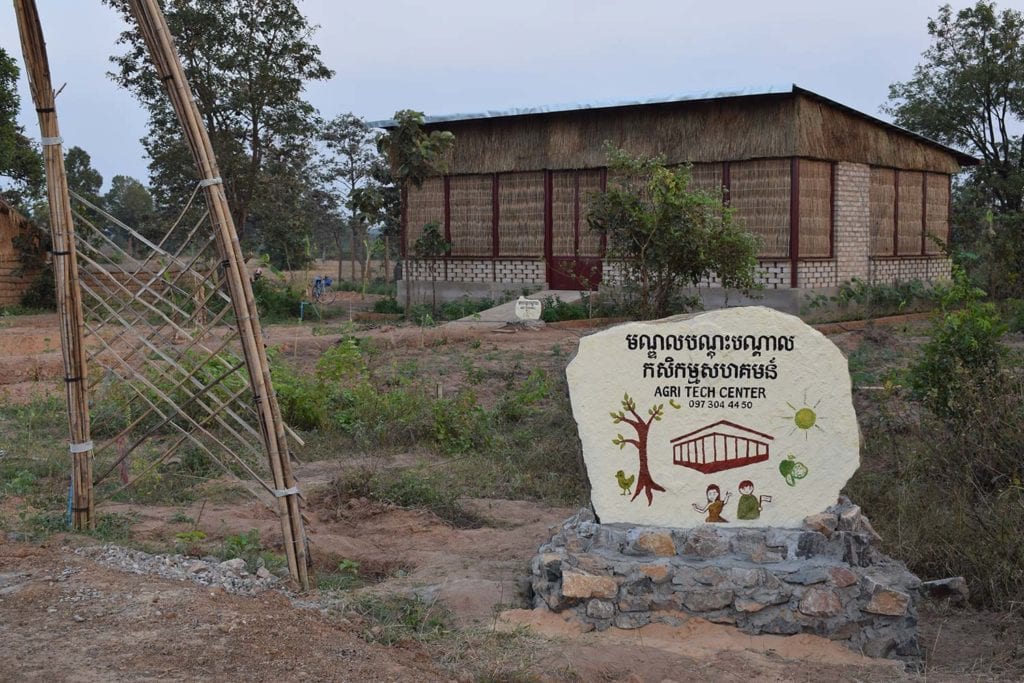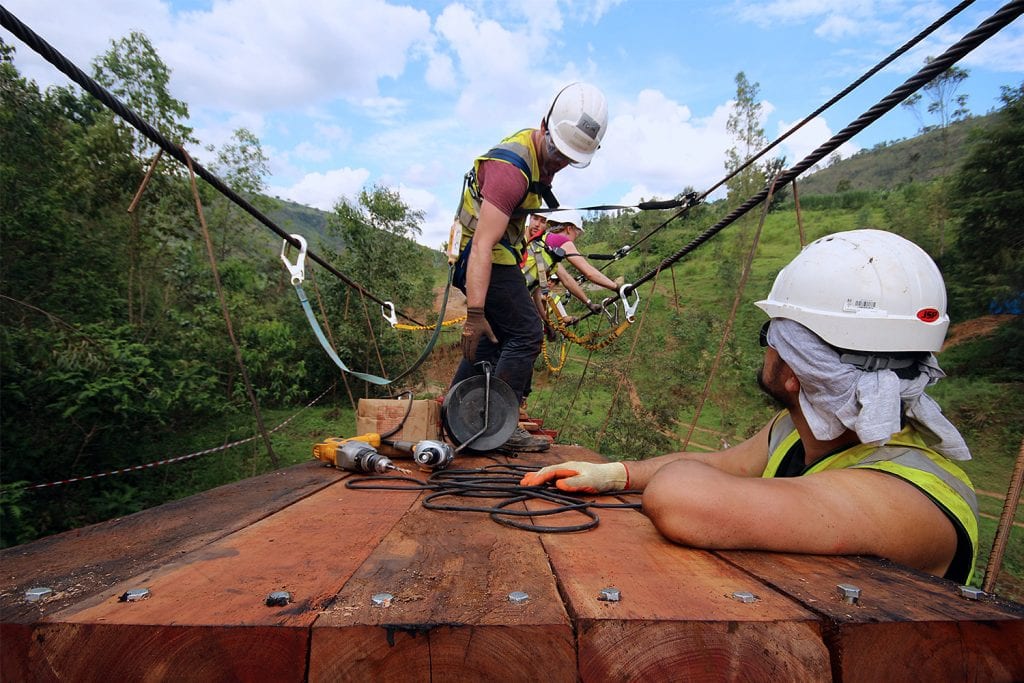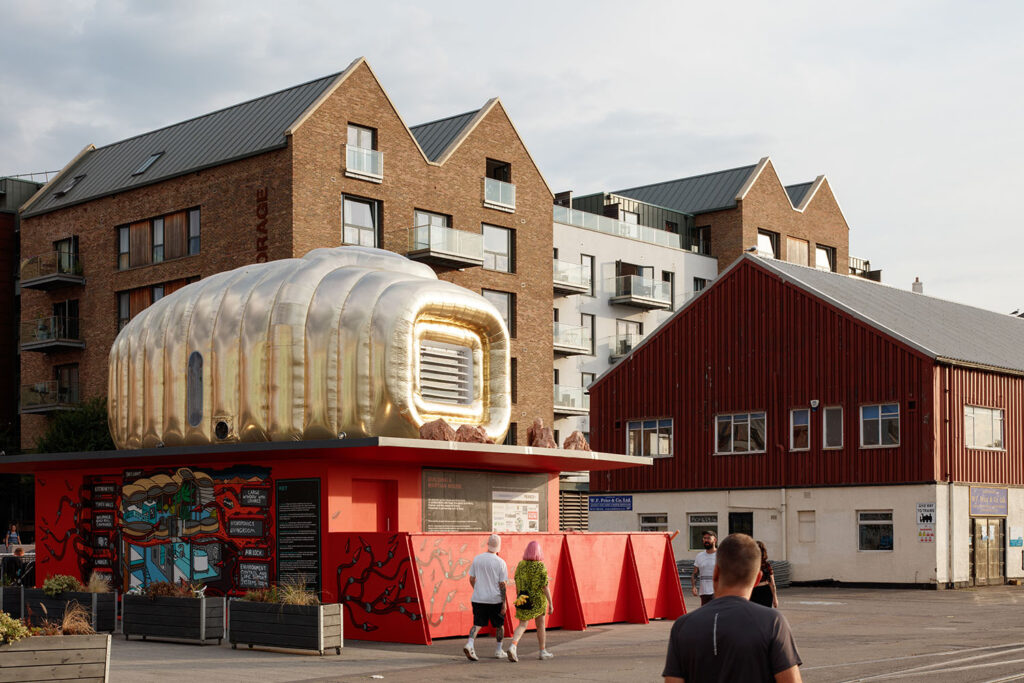
Building a Martian House
Bristol, UK
Project details
Client
Pro-Bono (a Buro Happold Share Our Skills initiative)
Architect
Hugh Broughton Architects & Pearce+
Collaborator
Ella Good & Nicki Kent (Artist), M Shed (Museum Partner), Edward Marshall Trust (Major Funding Partner), Hugh Broughton Architects / Pearce Plus (Architects), Hydrock (M&E Engineers), MDA Consulting (Quantity Surveyor), University of Bristol – Prof Lucy Berthoud / Dr Robert Myhill (Academic Partners), Inflate (Inflatable Specialists), Phil Sadler (Hydroponics).
Duration
2019 – 2022
Services provided by Buro Happold
‘Building A Martian House’ was a public art project by artists Ella Good and Nicki Kent, which explored the challenges facing our species as we seek to expand our reach to other planets. It included the design and construction of a full scale “Martian house”, which was developed through a collaborative process between artists, scientists, architects, engineers and the public.
The installation, which was opened to the public at Bristol’s Harbourside in 2022, was accompanied by a public programme of workshops and talks about sustainability, community and the future.
The house also provided a space for small research groups to work collaboratively on projects that aim to help us rethink life on Earth by exploring the challenges of a future life on Mars, discussing topics such as shortage of resources, circular economies, self-sustaining food production and ways to reduce waste.
Challenge
Buro Happold was approached to provide structural engineering consultancy on the project on a pro-bono basis through our Share Our Skills foundation. The foundation provided a grant to enable Buro Happold structural engineer Felix Summers to devote time to the project free of charge.
The project in effect consisted of two aspects – one conceptual, focused on the challenges of living and seeding a human colony on Mars, the second focused on the practical challenges of designing and building a structural installation to engage the public beside Bristol’s M Shed museum.
Funded by the Edward Marshall Trust, the project looked beyond the technical and scientific challenges of surviving on Mars, to ask how humans might live well on another planet, providing an opportunity to consider things we would miss and the things that would support our emotional wellbeing so far from our home planet.
The prototype house was conceived to act as a provocation to engage the community in considering the wider questions facing humanity in the coming years.
We worked closely on the design for the “Martian House” with Hugh Broughton Architects, who were able to bring their specialist knowledge of designing robust structures for inhospitable environments after their work on the Halley VI Research Station in Antarctica – the world’s first fully relocatable polar research station.

Solution
Nine construction businesses came together as members of the Southern Construction Framework (SCF), to volunteer trades to get the structure built free of charge.
The two-storey 53m2 building is powered by solar panels and designed to be lightweight and withstand the environmental challenges that would be faced on Mars – such as average temperatures of -63C and exposure to high levels of radiation.
The upper level is designed to sit on the Martian landscape and is formed using a pressurised inflatable gold-coated foil, making it lightweight enough to be transported to the Red Planet. In Bristol the foil is filled with air so it can be reused, but on Mars it would be filled with Martian soil (regolith) and seeded with bacteria to calcify the soil and form a weak concrete structure.
Here on Earth, the “house” was constructed with recycled shipping containers supporting a dramatic cantilevered timber deck and the inflatable upper level, with a glazed elevation, providing views towards Bristol’s Princes Wharf in place of the Martian landscape.
We were so fortunate to have Buro Happold’s support with bringing the project to life – it couldn’t have happened without their goodwill and enthusiasm. The project had such a positive public response, starting all kinds of conversations about visions of resourceful futures.”
Ella Good, Artist: ‘Building a Martian House’

Inside, a hydroponic living room is designed to surround occupants with plants to aid relaxation. This was designed to feed into a circular waste water system linking the plants with the ablutions and kitchen water systems.
The lower level would be built underground within the lava tubes that exist beneath the planetary surface. As Mars has a thin atmosphere this would help to protect the inhabitants from high levels of radiation.
The prototype in Bristol uses the pair of recycled shipping containers and encloses them in a plywood skin painted red and printed with information about the project and illustrations from Bristol artist Andy Council, who also documented the workshop process that determined the design.
This lower level contains the environmental control room with all the life support systems powering the house, two compact bedroom ‘pods’; along with a shower and a ‘Martian loo’ with low water use. The interior design also featured everything from rudimentary furniture to the smaller essentials of everyday living like Martian clothes and toothbrushes, with a focus on creating items that are easy to repair, are multi-functional and contribute zero waste.

‘Building a Martian House’ achieved planning consent from Bristol City Council in October 2020. It was installed beside Bristol’s M Shed in 2022 and accompanied by a four-month public programme of workshops, events and research that influenced the interiors of the house, which began as a shell. It coincided with ‘Think Global: Act Bristol’, an M Shed exhibition that aimed to foster positive action to address the climate and ecological crises.
Given the focus on zero-waste and reuse of materials, the installation was designed to be fully flat-packed back into the base containers. The aspiration is for the installation to be displayed in other parts of the country at a future date.


Awards
2023
Civic Trust Awards, Pro Tem Award: Winner




