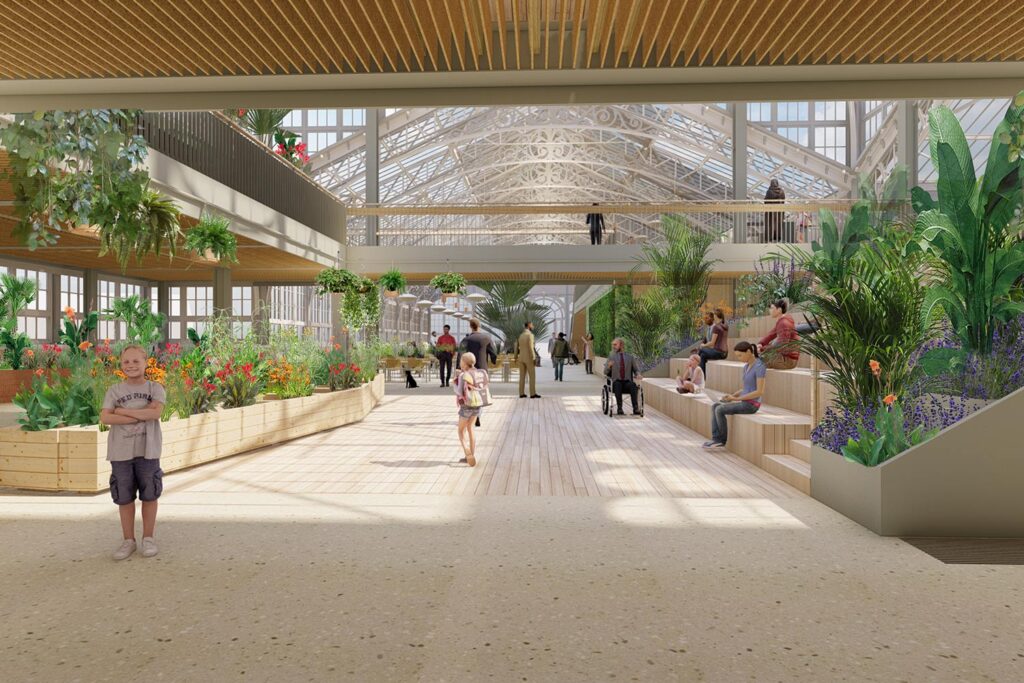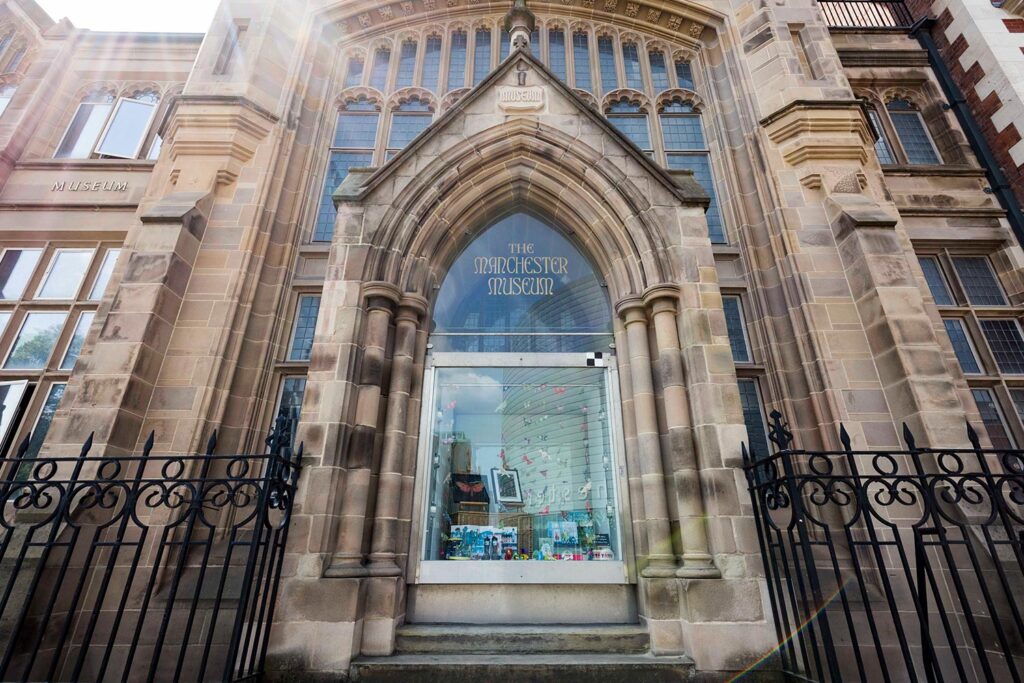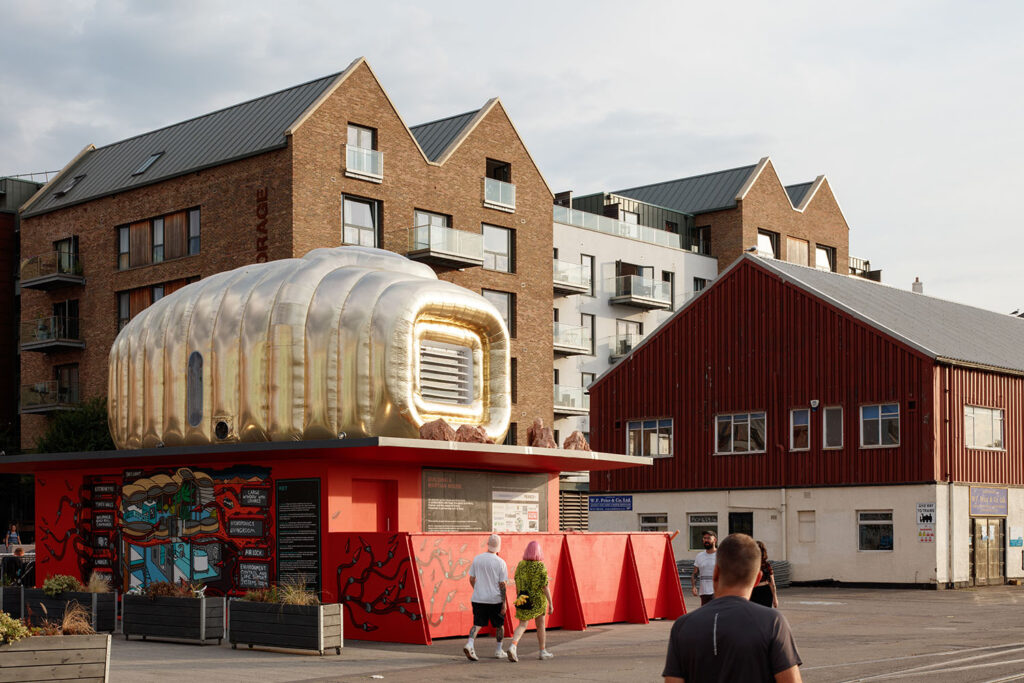
Great Yarmouth Winter Gardens
Great Yarmouth, UK
Project details
Client
Great Yarmouth Borough Council
Architect
Burrell, Foley, Fischer (BFF)
Collaborator
The Morton Partnership (structural engineering)
Duration
2021 – 2028
Services provided by Buro Happold
Acoustics, Building Services Engineering (MEP), Fire engineering, Sustainability
Great Yarmouth’s Winter Gardens is a Grade II* listed “at risk” building, which has for a number of years stood in a decaying state without a sustainable, viable use. It is the last surviving example of a Victorian ironwork glasshouse in the UK that sits on a seaside promenade.
The Winter Gardens has not been open to the public since 2008 but, in previous incarnations, was a symbol of the golden era of the seaside resort. Public consultation demonstrated real demand from local residents for the Winter Gardens to be brought back to life.
Designed by Torquay architects John Watson and William Harvey, the Winter Gardens was first built in Torquay between 1878 and 1881 at a cost of £12,783. It functioned as a pleasure palace designed to extend the tourism season by offering a fun venue for leisure and entertainment.
In 1903, the glasshouse was purchased by J.W. Cockrill on behalf of Great Yarmouth Town Council for £1,300, transported by barge in 1904 and reconstructed next to Wellington Pier, where it still stands today.
Challenge
Since its closure in 2008, the local authority – now Great Yarmouth Borough Council – has worked to identify a future sustainable use for the building. In 2021, the Winter Gardens was one of five transformational heritage projects across the country to be awarded a Heritage Horizon Award from The National Lottery Heritage Fund.
The project has been made possible thanks to £11,845,858 from The National Lottery Heritage Fund and National Lottery players. A project team is now working on the full restoration and repurposing of the building. The project, which is also partly funded by the Town Deal Fund and Great Yarmouth Borough Council, aims to save, restore and repurpose the Winter Gardens as well as being a powerful commercial contributor to the regeneration of Great Yarmouth’s seafront and an innovative environmental project.
The building will reopen as an all-year-round attraction, and will have two coherent and integrated parts – a visitor experience for exploring the heritage of the Winter Gardens/Great Yarmouth, focusing on heritage, environmental change and sustainability, as well as a food and drink offering with a commercial operator partner.
Buro Happold was engaged to work closely alongside the wider design team, led by architect BFF, to provide expertise around building services engineering (MEP), sustainability, acoustics and fire engineering.
The project is seeking to be net zero in terms of operational carbon, with the low carbon interventions acting as a showcase for sustainability and public education.
The fabric of the building is in a state of significant decay, and while the cast iron elements can be retained, a new steelwork support structure will need to be added, a complete replacement of all MEP systems will be required, while a careful balance will need to be maintained between thermal comfort and low carbon operation.

Designed by local Torquay architects John Watson and William Harvey, the Winter Gardens was first built in Torquay between 1878 and 1881 at a cost of £12,783. Image: The National Lottery Heritage Fund.
Solution
MEP systems and plant will be completely replaced with modern, highly efficient, low energy equipment. Our sustainability team provided comprehensive consultancy around embodied and operational carbon, circular economy, transport and waste considerations biodiversity, as well as considering the interaction with people-focused aspects, such as social value, healthy building environments, inclusivity and accessibility.
We delivered a bespoke sustainability framework and a detailed operational carbon reduction strategy, including comprehensive digital energy modelling of the site. The framework has been developed to follow the three areas of environmental, social and governance (ESG), alongside the Great Yarmouth Borough Council Sustainability Strategy – focused on climate, nature and waste challenges.
We advised on a fabric-first passive design. A key focus will be to maximise and restore the Victorian method of high and low-level openings to drive airflow through the building and help achieve a comfortable environment for visitors in the summer months. Large, six-metre diameter stratification ceiling fans will help to create air movement, powered by a small solar PV array on an unglazed section of the roof. Careful consideration has also been given to internal shading systems, to guard against extreme solar gain at the height of summer.
Underfloor heating will help to maintain visitor comfort during the winter, with an all-electric system using air source heat pumps. A reverse cycle means the pumps can provide additional cooling during warmer weather.
Suspended radiant heaters deliver a low-energy top up of heat from above – ensuring we are only attempting to heat the area where people will be gathered, such as the café, rather than heating the whole air volume. Additionally, our team provided comprehensive guidance to the Council on various methods or routes they could take to procure renewable energy.

Rainwater harvesting mitigations will include a buried 20,000-litre collection tank below the south services block, which will feed into the irrigation system and serve the flushing of toilets.
Our sustainability experts have also worked closely with structural engineers, The Morton Partnership, to help reduce the baseline embodied carbon to achieve a series of significant mitigations, with all new steel used comprising a minimum of 35% recycled content. We also advised on the 50-70% use of low carbon cement replacement for the foundations and slabs. As all the glass in the facade will need to be replaced, we are also looking at ways of recycling the glass being removed from the structure.
We advised on the use of nature-friendly aspects for the planting, including a peat-free and pesticide-free commitment and drought tolerant planting, helping to support an internal biodiversity net gain.
A staircase to the upper levels doubles as seating, making the central atrium a flexible events space. Our acoustics team advised on the use of a special transparent film layer for the glass above, to improve the acoustics of this space.
Our fire engineers developed a comprehensive fire strategy, which included the integration of an escape bridge connected to the neighbouring plant room building, to enable new fire escape routes from the first floor.

Value
The Winter Gardens is an iconic building for Great Yarmouth. The project seeks to achieve architectural and economic transformation, rejuvenating the town’s public realm and activating its cultural and educational offering.
Our experts played a key role in delivering a series of highly sustainable measures to help realise this vision, as well as providing critical input with wider stakeholder engagement, including with funding bodies, council committees and with Historic England.














