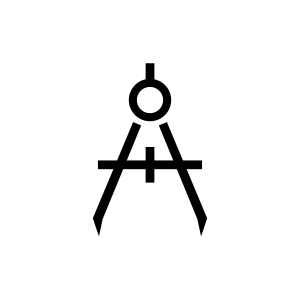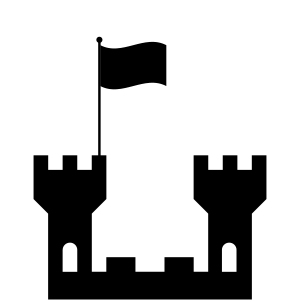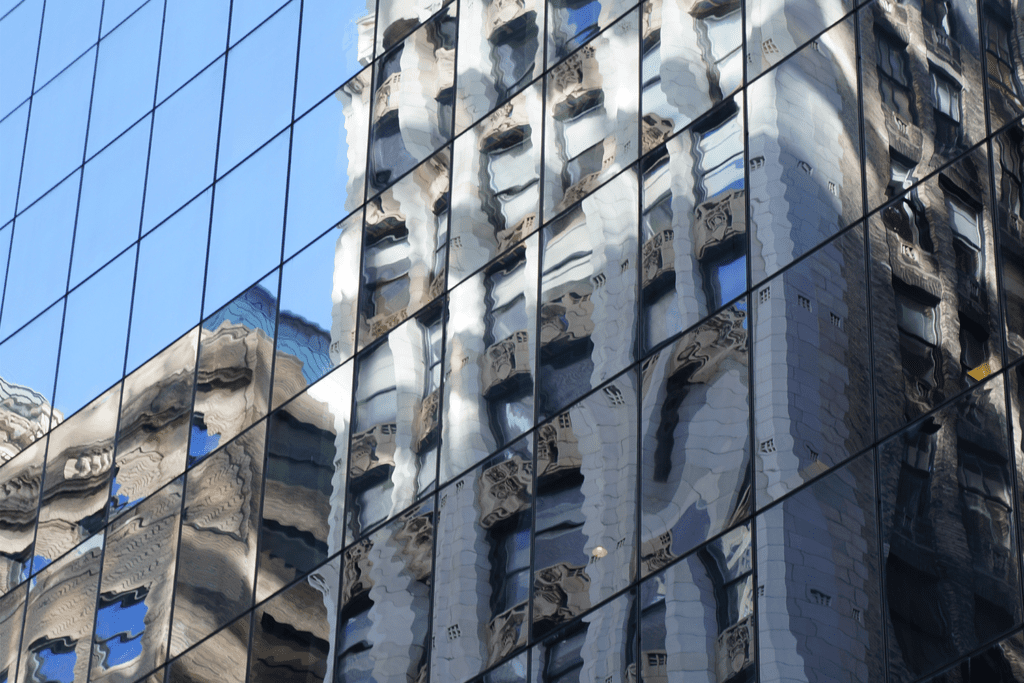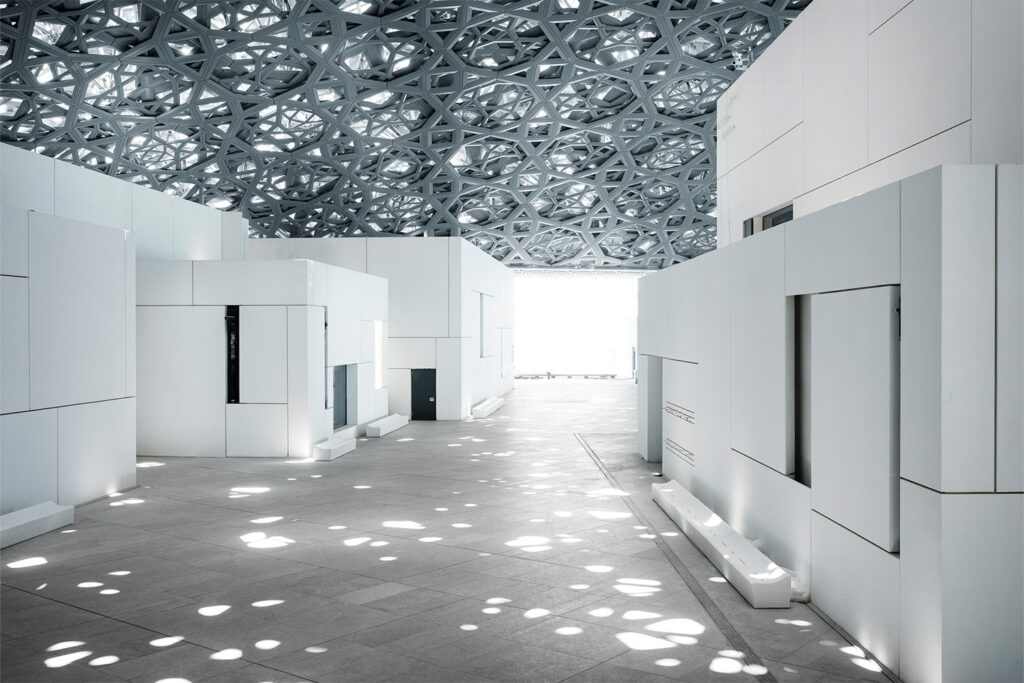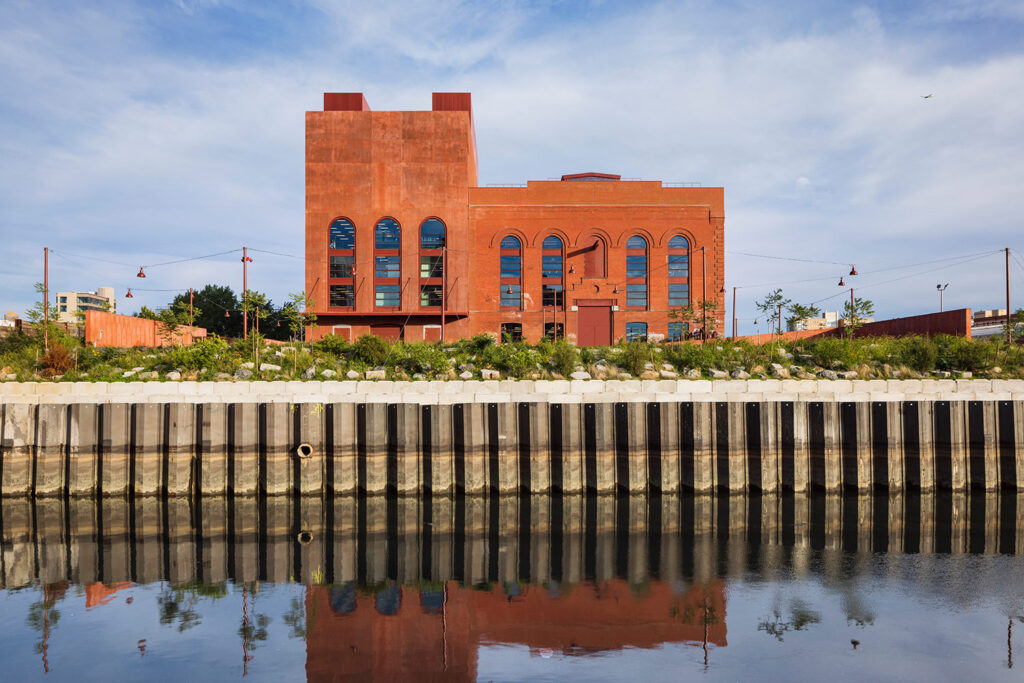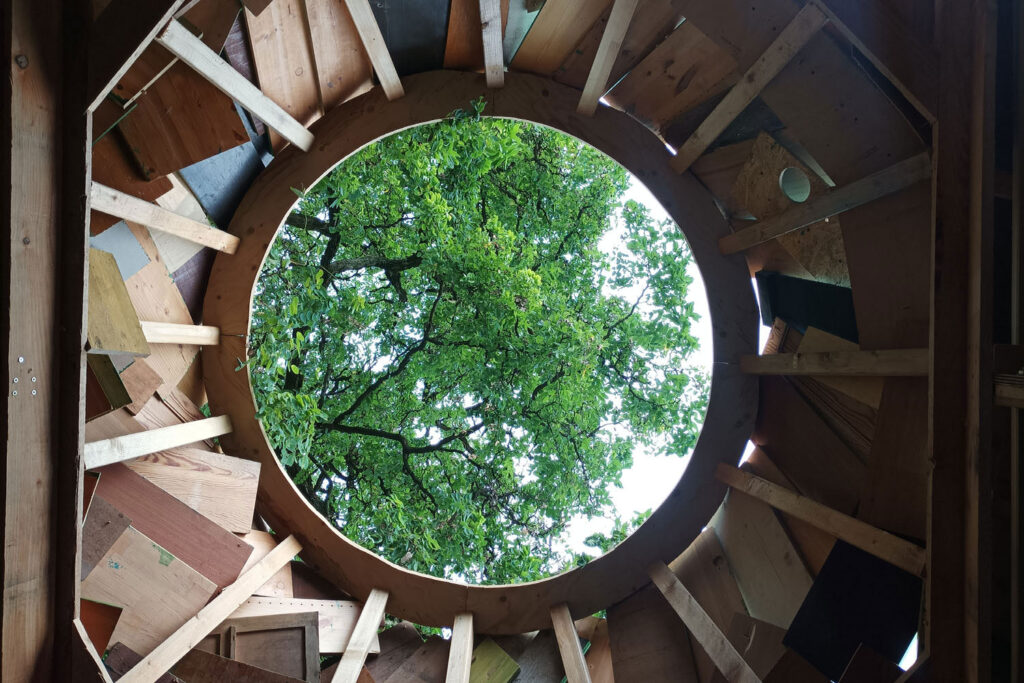
Polish Army Museum
Warsaw, Poland
Project details
Client
Polish Army Museum
Architect
WXCA
Duration
Completed in 2023
Services provided by Buro Happold
Building Services Engineering (MEP), Energy consulting, Facade engineering, , Structural engineering
This prestigious development stands on the site of the Warsaw Citadel. Marrying new design with existing heritage buildings, the majority of the space is occupied by the Polish Army Museum.
Buro Happold worked alongside the architect WXCA to realise a competition-winning design for one of two new museum buildings at the north and south ends of the iconic Guard Square, as well as a two-storey car park beneath.
Challenge
Our team completed the structural and building services engineering (MEP) design for the new South Building, which provides over 12,000m2 of exhibition space. We found that the project’s bold architectural concept, scale and purpose required the use of inventive engineering solutions to meet requirements that include flexible layout for exhibition arrangements, highly specific storage conditions and visitor comfort. Integrating these new architectural elements with the historic site also proved a challenge.

Solution
Employing the latest 3D technology, we formulated and tested a number of ideas to uncover solutions that would best realise the ambitious architectural vision. The building colour was selected to match the 19th century brick fortress preserved on the site and the concrete walls feature a unique spatial pattern referencing the motif appearing on military badges. Designed specially for the building, this pattern has been applied as a surface finish to coloured concrete cladding the facade, adding liveliness to the building exterior. Architectural concrete is also visible in the majority of interiors, with services installations hidden in the wall thickness.
Heating and cooling is provided via a ground exchanger, comprising 91 vertical boreholes drilled to a depth of 150m, which work in combination with heat pumps. Optimal climate conditions are created inside the expansive exhibition halls by making use of the thermal mass available in the concrete structure. Operating in tandem with the ground exchanger, the thermally activated ceilings and floors accommodate HVAC provision to enable low-energy consumption year-round.

Value
Buro Happold’s use of computational design and the latest 3D technology enabled us to realise engineering solutions that are both functional and sympathetic to the design aesthetic. From the inclusion of low-energy heating to the addition of elements like the chevron motif, we collaborated with the architect throughout this project to realise a museum complex that delivers a world-class experience to visitors.
The careful planning and thoughtful integration of the architectural aesthetic also ensures that the museum has a strong identity which complements the heritage of the site on which it stands.


