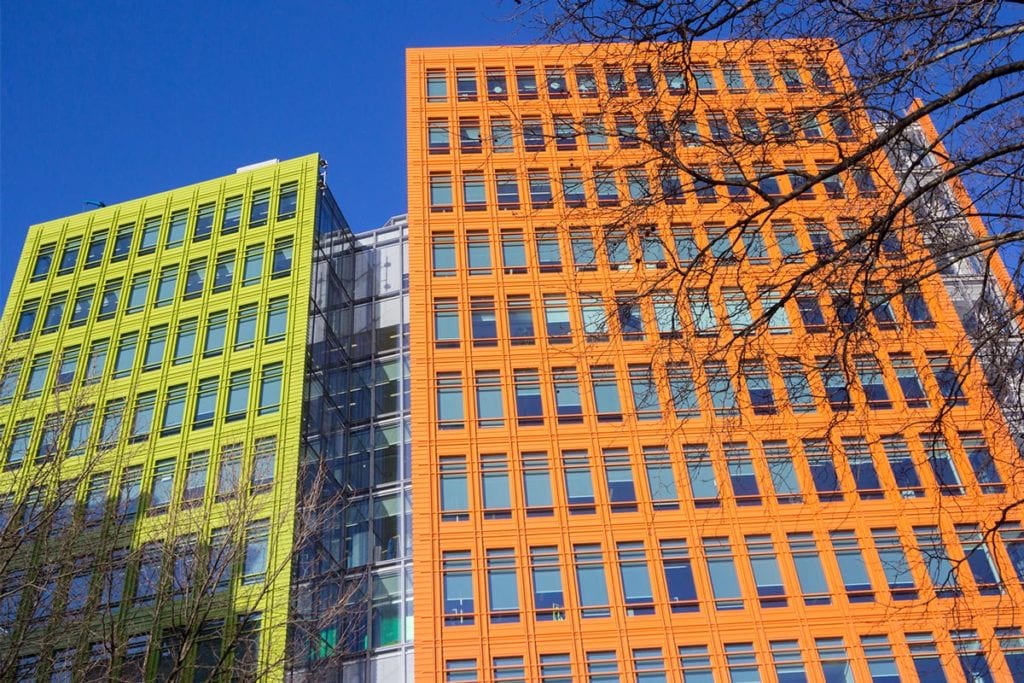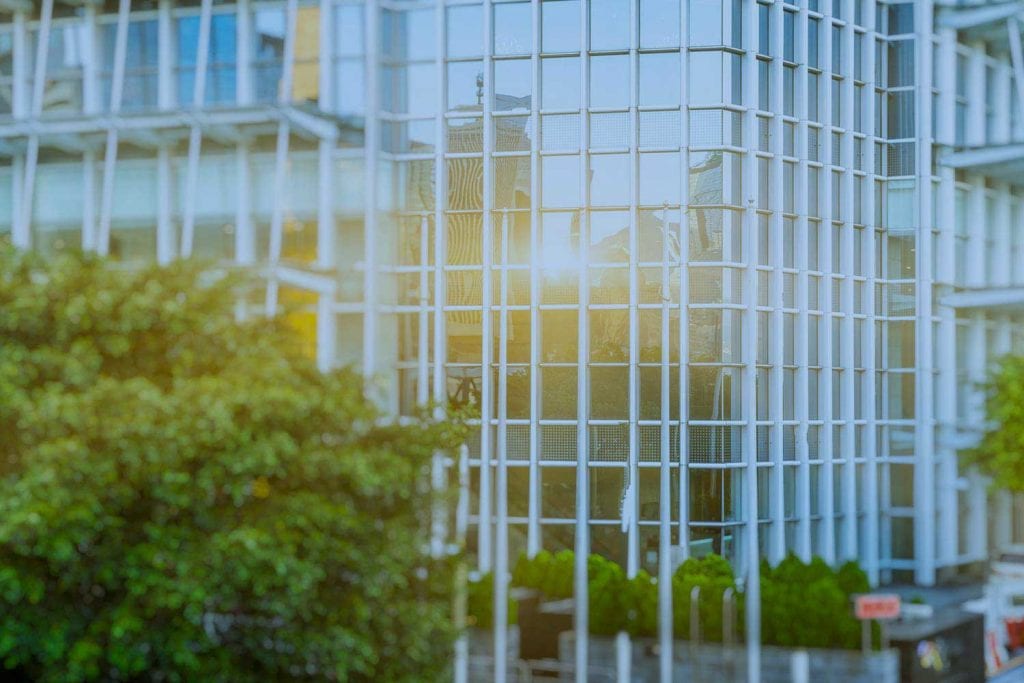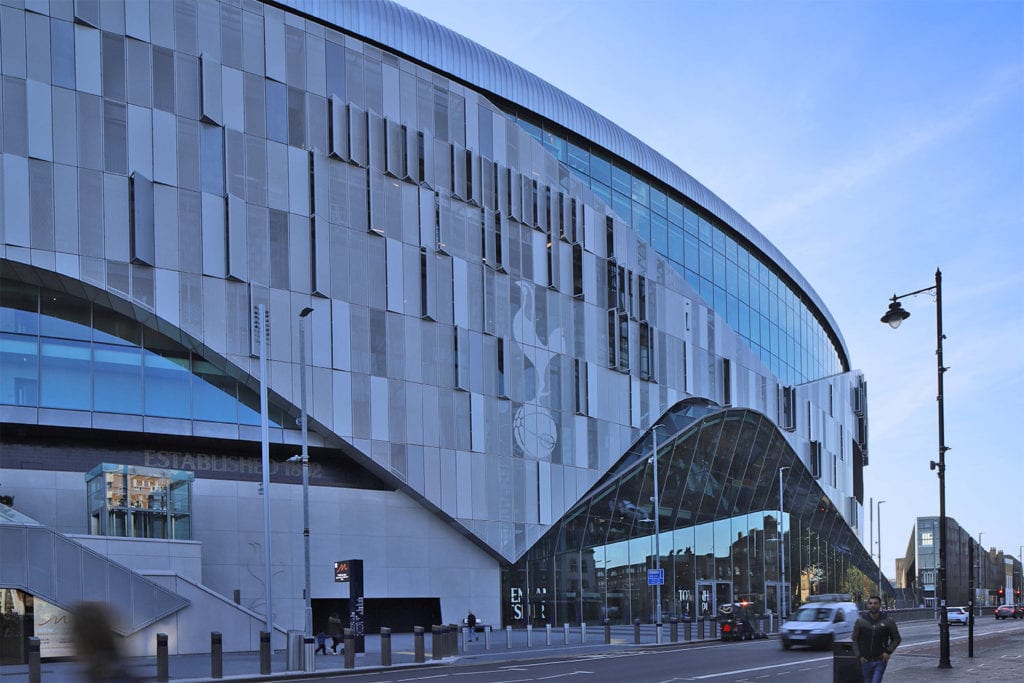
A dynamic and distinctive facade
Ping An Teda Finance Centre
Tianjin, China
Project details
Client
Ping An
Architect
KPF
Duration
Completion expected mid 2020
Services provided by Buro Happold
Ping An Teda Finance Centre is part of a mixed use, high-end development in Tianjin’s central business district, which has been a thriving commercial centre since the Qing Dynasty.
As the world’s largest and most valuable insurer, our client wanted the new Centre to not only reflect its high economic status, but also its ambitions to create sustainable, sensitive work spaces that reflect and compliment their environment.
The project comprises an office tower, apartment building, and articulated retail podium. The podium’s facade is conceived as a series of glass blocks, laid both vertically and horizontally, and at different projections. Above this dynamic arrangement, the slender office and apartment towers’ tapering forms soar high into the Tianjin skyline. The facades of both buildings are clad with bespoke vertical fins that catch the light in varying ways depending on the viewing angle.
The Centre will form part of the new Tianjin ‘eco’ city, which is setting the standard for sustainable development. Smart traffic management, water recycling and integrated green public space all form part of this new initiative.

Challenge
Buro Happold was appointed as facade consultant for the project, having previously worked with architect KPF. Ping An wanted the facade to pay homage to traditional Chinese architectural styles, as well as neat delineation between the different blocks. A limited budget and extreme weather conditions in this area meant choosing the right materials for the job was a challenge, as well as achieving the steps needed for the development to achieve LEED Gold status.

Solution
Our experts used Rhino to model the unique podium facade, which draws inspiration from the surrounding historic buildings. This precision technique allowed us to ensure neat interfaces between the different volume blocks that comprise the podium while also realising the desired historic aesthetic of the facade.
In order to achieve the stringent thermal performance requirements in North China, our team optimised the facade while maximising the window/wall ratio. Using triple low-e glass with a low U-value, heat is conserved and the need for air-conditioning is reduced.

Value
Our work on this project demonstrates that it is possible for facade design to combine due deference to historic surroundings with confident expression of individuality, all while meeting a challenging environmental agenda.













