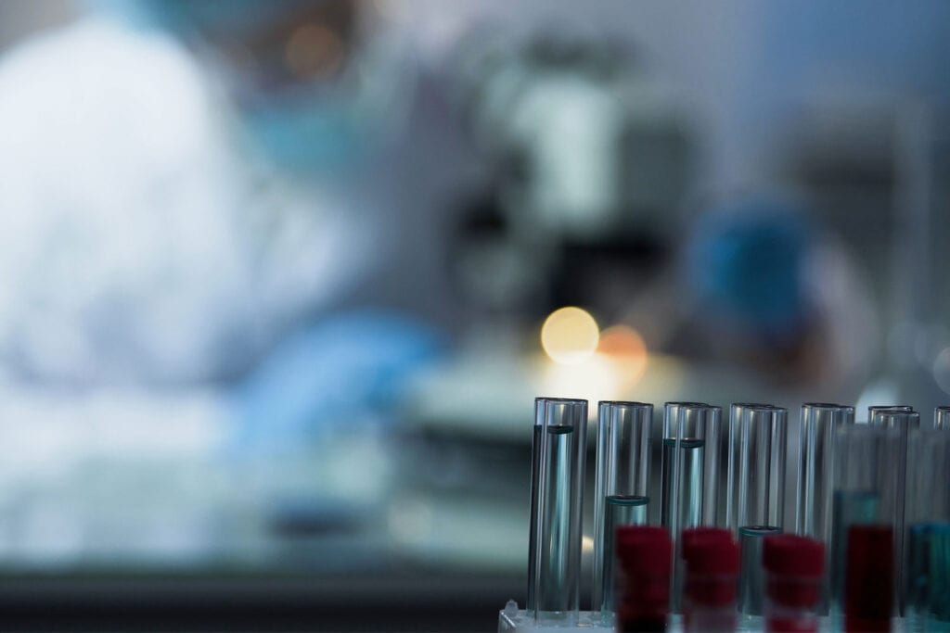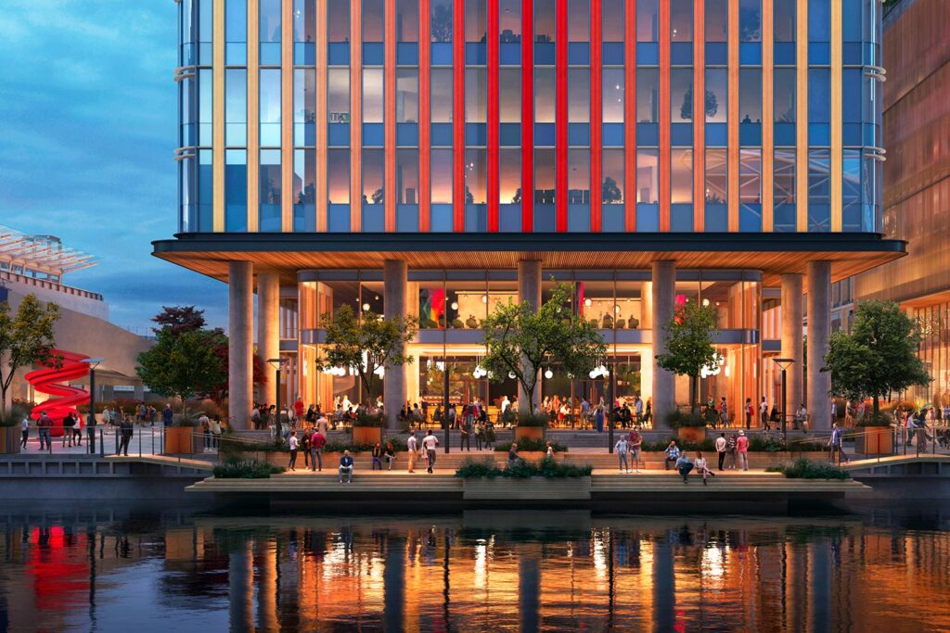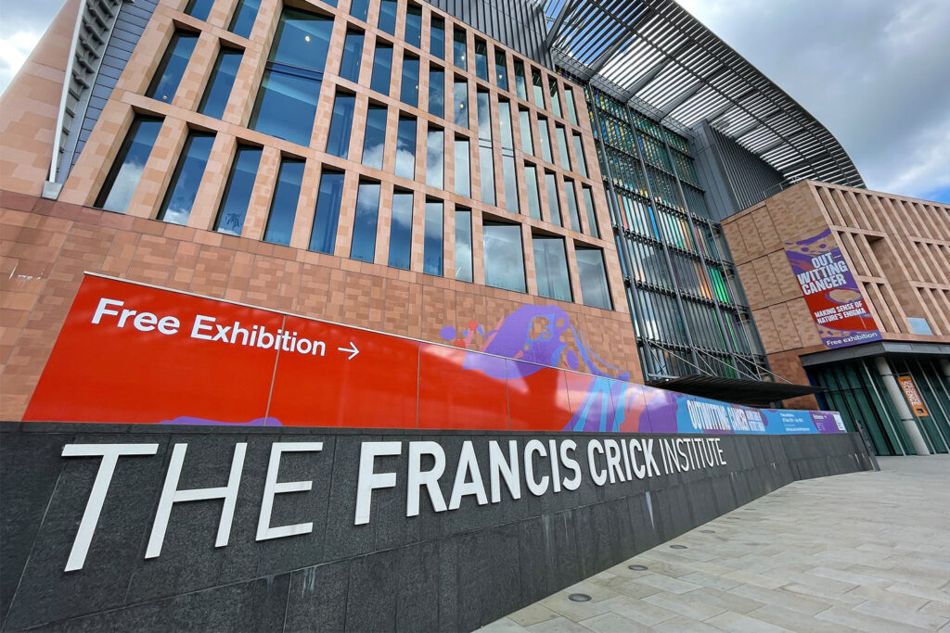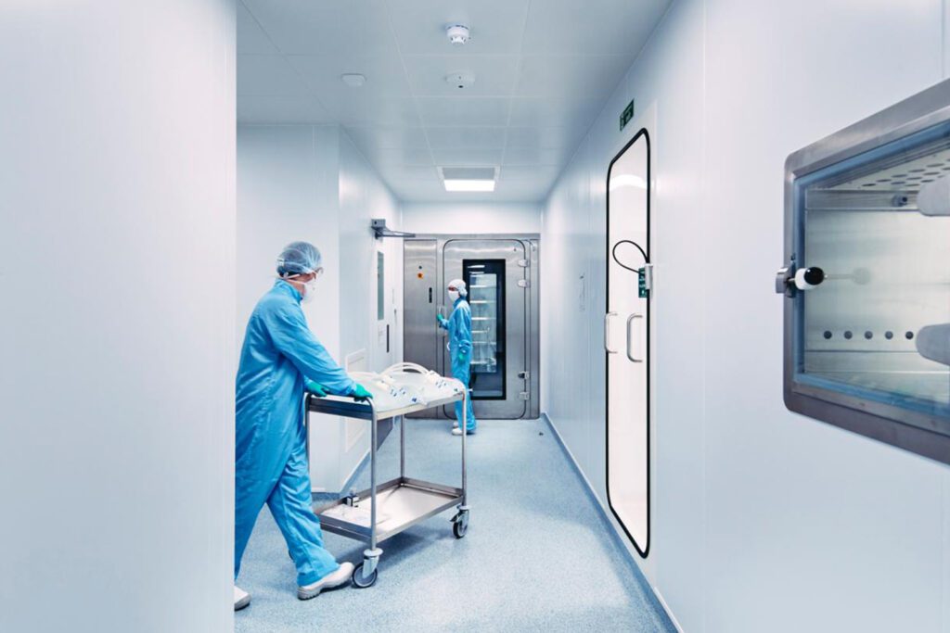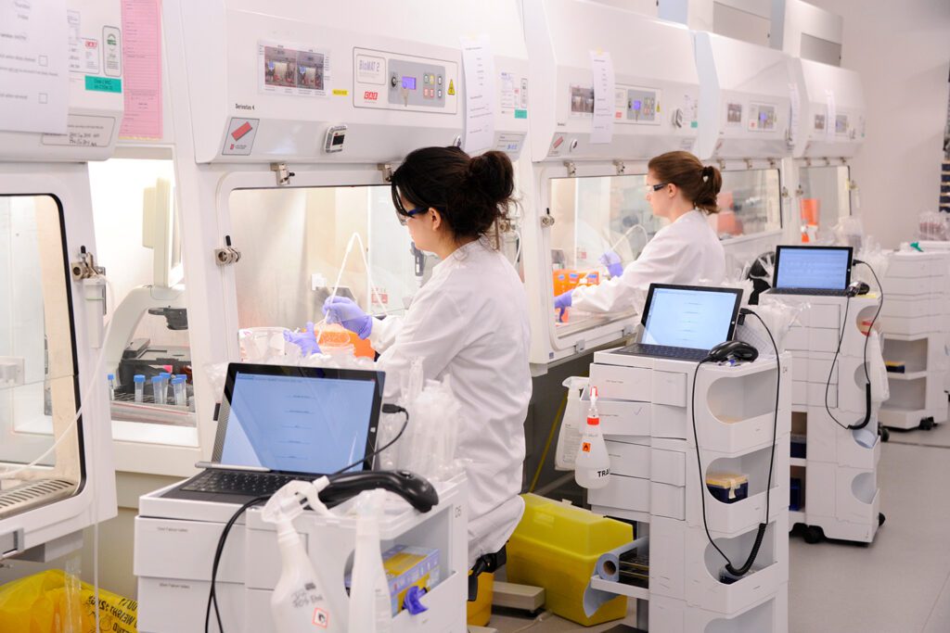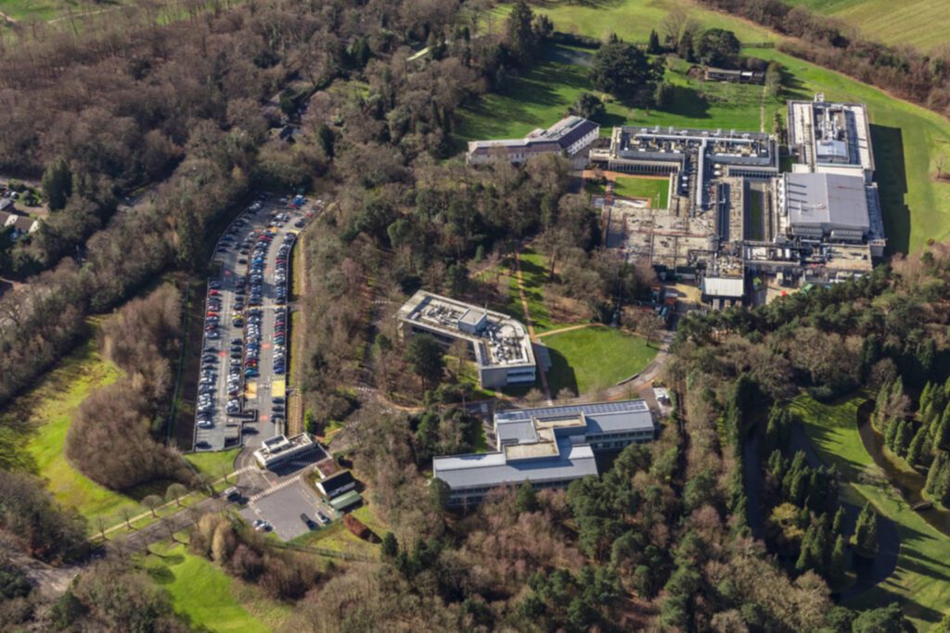
Adaptable space to help researchers understand
the living world
University of Exeter Living Systems Institute
Exeter, UK
Project details
Client
MACE
Architect
Hawkins\Brown
Duration
2017
Services provided by Buro Happold
The University of Exeter Living Systems Institute houses world-class facilities bringing together 200 cell and molecular biologists, mathematicians, physicists, biomedical scientists and engineers.
This is fostering innovative, interdisciplinary research practices, and forming an integrated team of scientists with complementary expertise investigating the fundamental cellular processes underlying human, animal and plant disease.
The institute’s work translates this knowledge of ‘living systems’ into wider diagnostic and treatment applications.
Challenge
The Living Systems Institute is tightly embedded in a scientific environment with sophisticated modelling and high-end diagnostic technology that is application-oriented, and imbued with a sense of responsibility to translate scientific discovery into social and economic applications. It will develop novel disease treatments and additionally inform policy makers.
Situated on a South-East facing slope on the Streatham Campus overlooking the city of Exeter, Living Systems is the first dedicated science building to be added to the campus since the 1960s. The Living Systems Institute sits adjacent to the existing Physics and Geoffrey Pope Biosciences buildings. Connected via a series of linkages Living Systems will promote and strengthens the existing cluster of science buildings.
The 7,700m2 building contains three above-ground floors for dry research and general wet laboratories. To support the researchers, two underground floors contain specialist plant growth, insectary, and imaging suites. In keeping with the ethos of collaboration, Living Systems provides a variety of different workspaces to facilitate flexible working patterns and encourage happenstance meetings between researchers and postgraduates.
Chris Abell and Bruce Nepp, the team formerly operating as Abell Nepp (AN) who are now part of Buro Happold, provided laboratory briefing and planning services for the project. It was retained by the project manager, MACE, and teamed with the lead architect, Hawkins/Brown. The academic team was led by Professor Ken Haynes, Director of Research (Biosciences). It was critical that the Abell Nepp experts used their own experience, benchmarking data, space metrics and detailed consultation with the University to shape the brief and ensure the facilities met the evolving demands of the science.

Solution
During the feasibility stage, the team used their benchmarking database and space metrics to challenge and substantiate initial space targets requested by the researchers including optimising ‘wet bench’ versus specialist support spaces, laboratory bay spacing and lab bench, write-up and building efficiency ratios.
Through a series of workshops with the user group representatives, collaborative research team clusters (wet and dry), space strategies, goals and objectives were developed. Exemplar projects were presented and discussed to capture important strategies, details and concerns to inform the brief.
Concepts and layouts were developed by the team during RIBA Stage 2 and integrated into the lead architect’s overall building design concept.
Design development stages went into further detail with the users, proving flexibility and adaptability strategies, considering architecturally significant equipment, benching layouts, environmental requirements and outline specifications. BIM was introduced to the project mid-RIBA Stage 3.
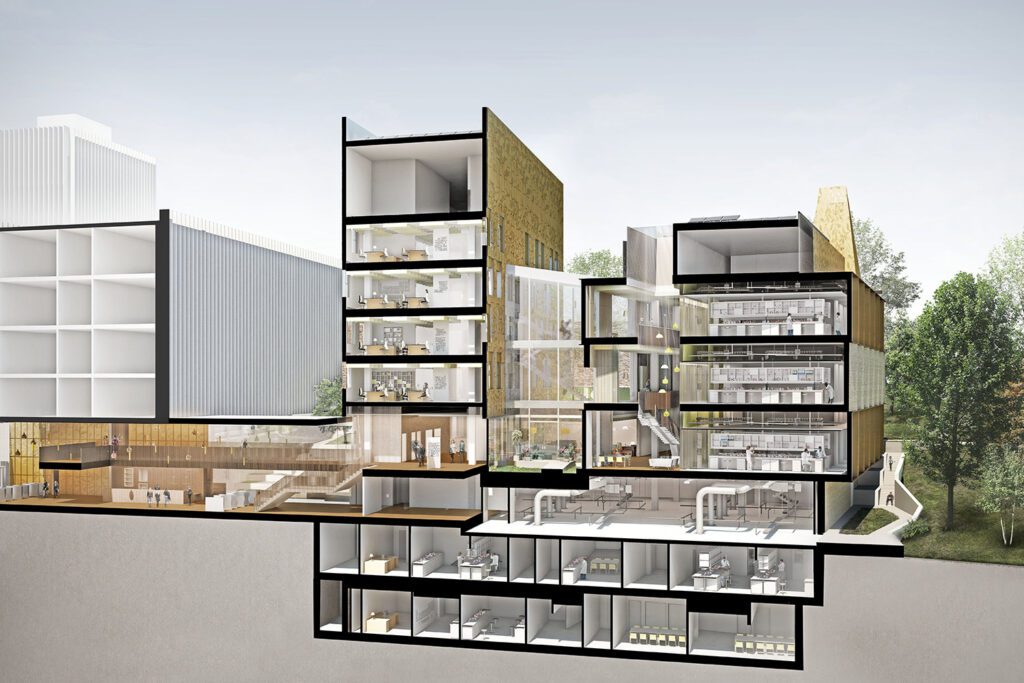
Following development of the employer’s requirements, Abell Nepp was retained client-side while the lead architect was novated to the contractor.
In response to its feasibility studies, the team guided the University towards a strategy that would prioritise ‘dry research’ areas. The ‘wet’ laboratories would be accommodated within to avoid unnecessarily ‘over-engineering’ the entire building.
Our experts developed ‘generic’ laboratories for ease of standardisation and introduced movable benching/overhead service solutions for flexibility.
Working with the end-users, we formulated ‘hot lab-ing’ concepts to increase utilisation and flexibility of the lab design to enable future conversions for robotics, chemistry and neuroscience.
We also worked closely with the researchers to adopt the concept of ‘Technical Hubs’ concentrating specialist equipment and technologies to enhance expertise and sharing. These labs included laser labs, special microscopy suite, plant growth rooms and an insectary.

Value
The team utilised a space metrics database to discuss, and set lab space benchmarks, trends and area allocations. Our experts worked with the lead architect to create exciting, engaging day-lit laboratories that will transform the University’s capabilities.





