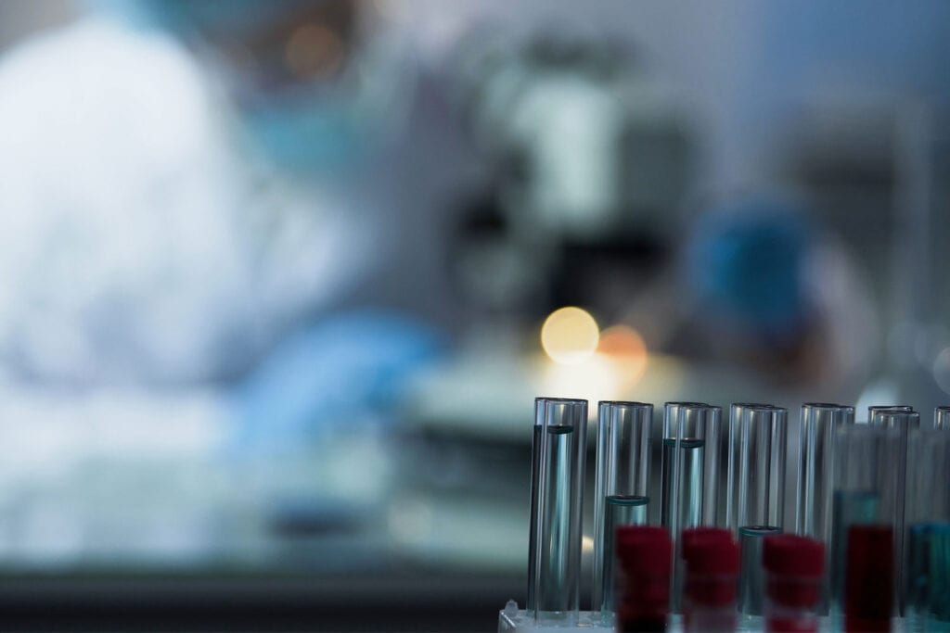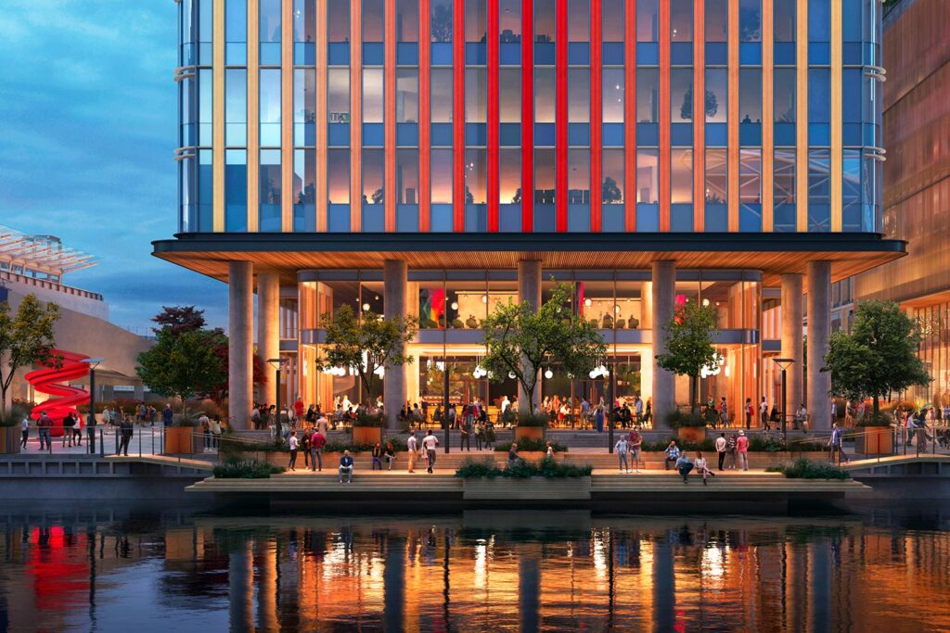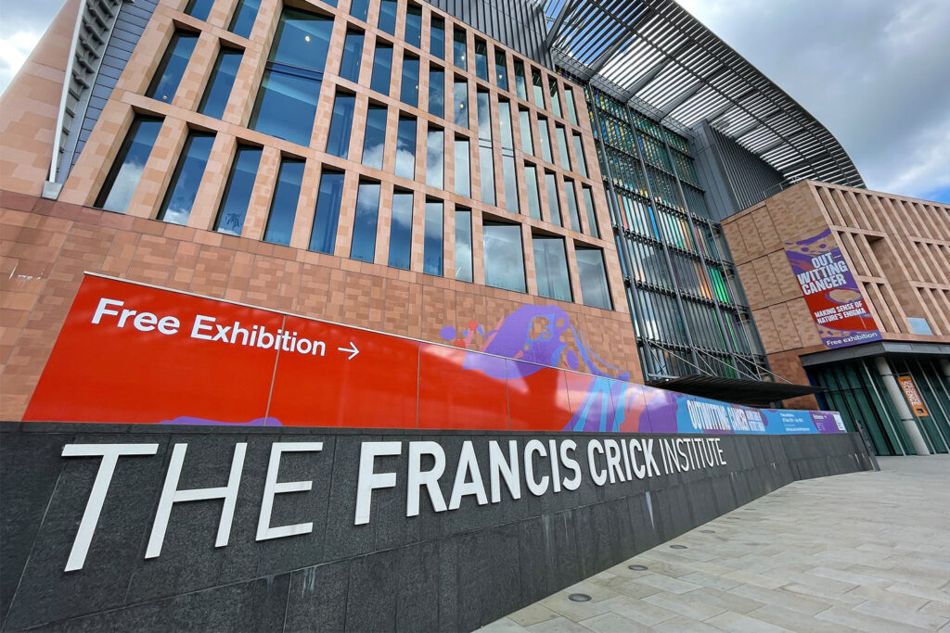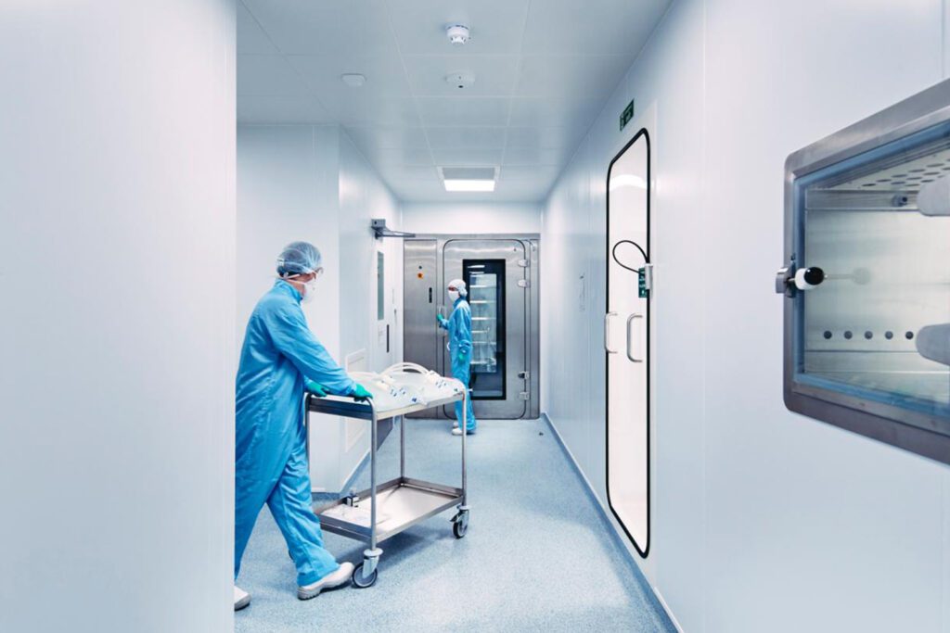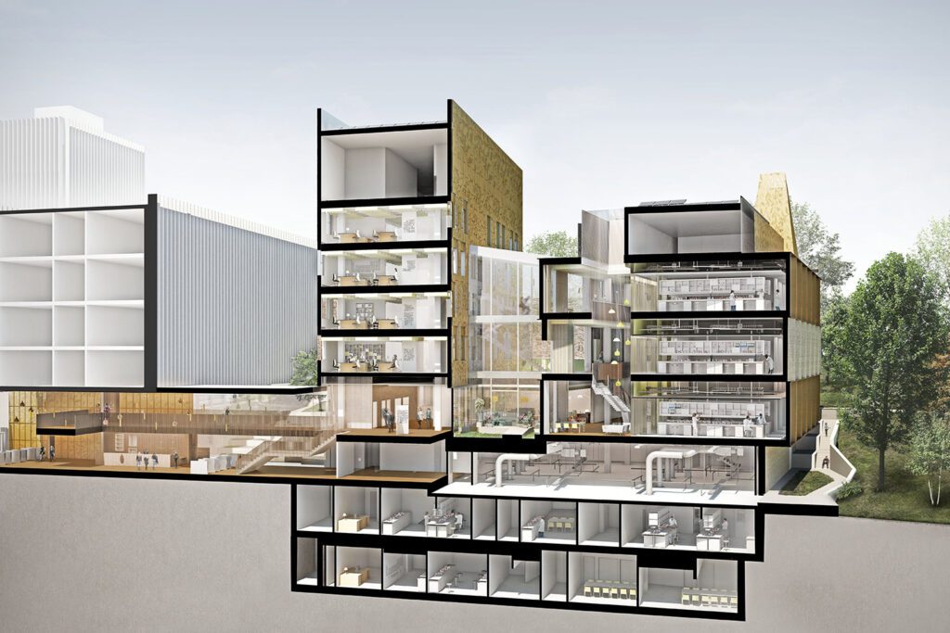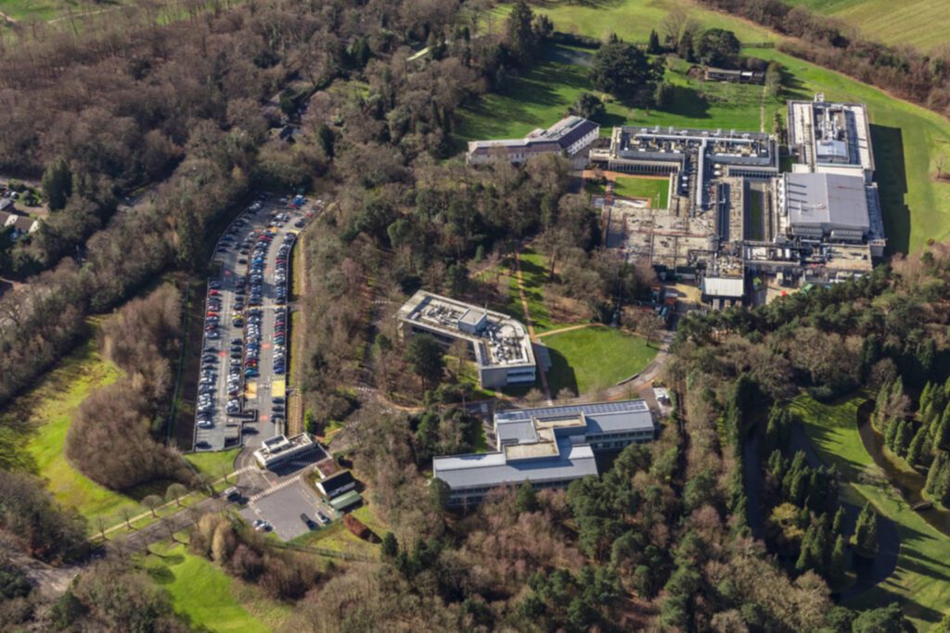
Wellcome Trust Sanger Institute Cellular Genetics and Phenotyping
Cambridgeshire, UK
Project details
Client
Wellcome Trust
Duration
Completed in 2013
Services provided by Buro Happold
The Cellular Generation and Phenotyping (CGaP) core facility in Cambridgeshire provides central cell biology support to the Sanger Institute. The scale-up and automation of existing faculty protocols is facilitating ‘Science at Scale’.
The CGaP facility takes a unique approach at the institute by partnering with Sanger research groups and acting as an extension of their existing team to deliver large scale projects.
Challenge
Chris Abell and Bruce Nepp, the team formerly operating as Abell Nepp (AN) who are now part of Buro Happold, provided full laboratory architectural services for the 870m2 refurbishment of the CGaP facility. This new suite was created within an existing building and it was critical that researchers could continue their work undisturbed in the rest of the complex while the new facility was being developed.
The integrated phenotyping suite was the largest in Europe, at the time of occupancy in 2013, supporting large-scale research involving the sequencing of genetic material. The project created new ACDP CL2 and CL3 laboratories, support space and write-up offices. It was imperative that the refurbishment met not only the demands of today’s science, but designed-in flexibility to allow future research to take place.

Solution
The core has expertise in cell derivation from primary tissue, iPS derivation, cellular differentiation, phenotypic assays (e.g. high content imaging) and end-point analysis (e.g. ELISA) and Luminex and functional bioassays.
The layout of the new facility has been designed to reflect the operational flows from the receipt of the genetic samples, their preparation and storage, and into the Containment Level 2 (CL2) or CL3 laboratories for analysis.
The design required the relocation of the primary circulation route, which presented a construction challenge in keeping complex adjacent facilities in operation throughout the works. Working closely with the design team and appointed contractor, careful coordination ensured the adjacent research activities were able continue throughout the construction phase, minimising any impact on the building’s occupants.

Value
The project was completed in 2013 at a construction cost of £2.3m. It included the reuse and refurbishment of an existing building to create a larger scale research laboratory beyond the apparent constraints of the original building.
Our experts facilitated the development of state-of-the-art containment levels two and three laboratories for this world-leading research institute. The team helped to co-ordinate the project to achieve the successful management of multiple stakeholders to maintain critical research activities.








