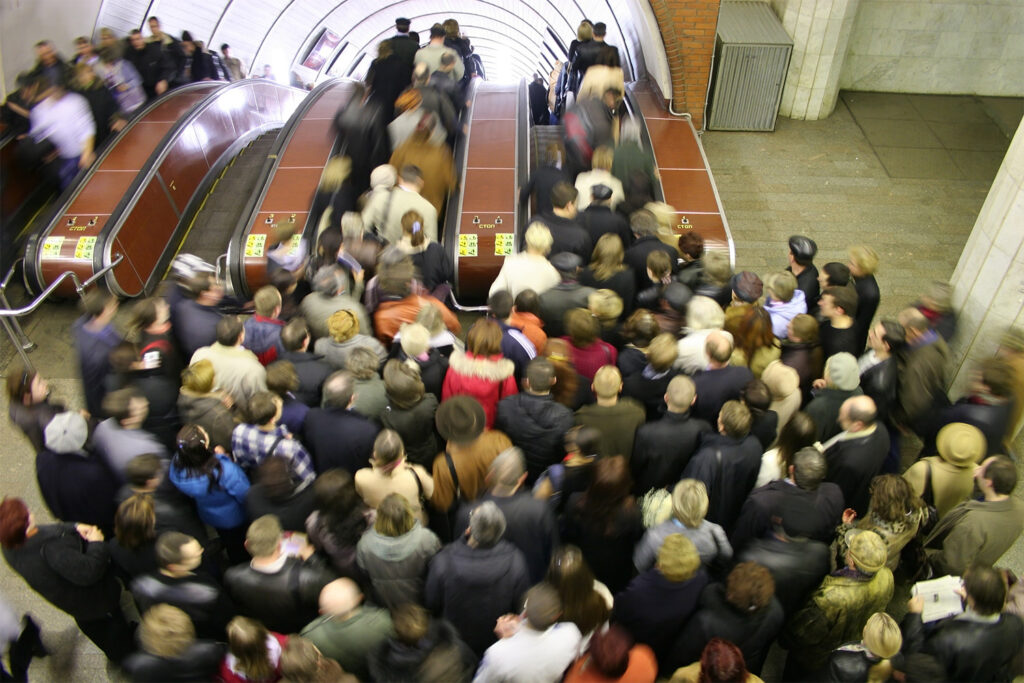
Minneapolis Public Service Building
Minneapolis, MN, USA
Project details
Client
City of Minneapolis
Architect
Henning Larsen | MSR Design
Duration
Completed in 2021
Services provided by Buro Happold
Building Services Engineering (MEP), Security and Technology, Structural engineering
The Minneapolis Public Service Building is a multipurpose office building on a city owned site near the existing city hall.
The new 370,245ft2 facility consolidates several city departments and public service spaces and serves as a centralized campus environment, combining public and private areas at the street and skyway levels. The secure upper floors provide open-plan offices with associated break out spaces to promote collaboration between departments.
Challenge
Early engagement with the numerous stakeholders on this project was key in designing MEP engineering and security strategies that meet the multitude of different requirements in a building of this nature. The client appointed a crime lab specialist who was pivotal in recommending high level specifications for the laboratory and ballistics areas that we integrated into our engineering design, as well as collaborating to balance Minnesota Building Code requirements with codes for a variety of different national institutes.

Solution
The project is targeting LEED Gold certification and incorporates high performance design strategies such as electric radiator systems, a 30% reduction in interior lighting power density (LPD), and an energy efficient chilled beam cooling system – a first for the City of Minneapolis.
The structural engineering approach strives for a balance of efficiency and flexibility, allowing for potential future expansion and upgrades. Key structural features included prominent full building cantilevers at Level 3 to emphasize the ground level public space; a fully glazed perimeter and a punctuated facade with terraces; internal ‘floating’ signature staircases; and hanging walkways.

Value
Buro Happold’s extensive energy analysis shows the proposed building uses 25.9% reduced energy and 22.4% in energy cost savings compared to a ASHRAE 90.1-2010 baseline building. The proposed building also utilizes a 92.1 kW PV system which covers an additional 2.4% cost.

Awards
2023
2023 AIA Awards Honor Award
2022
AIANY Honor Award for Architecture

















