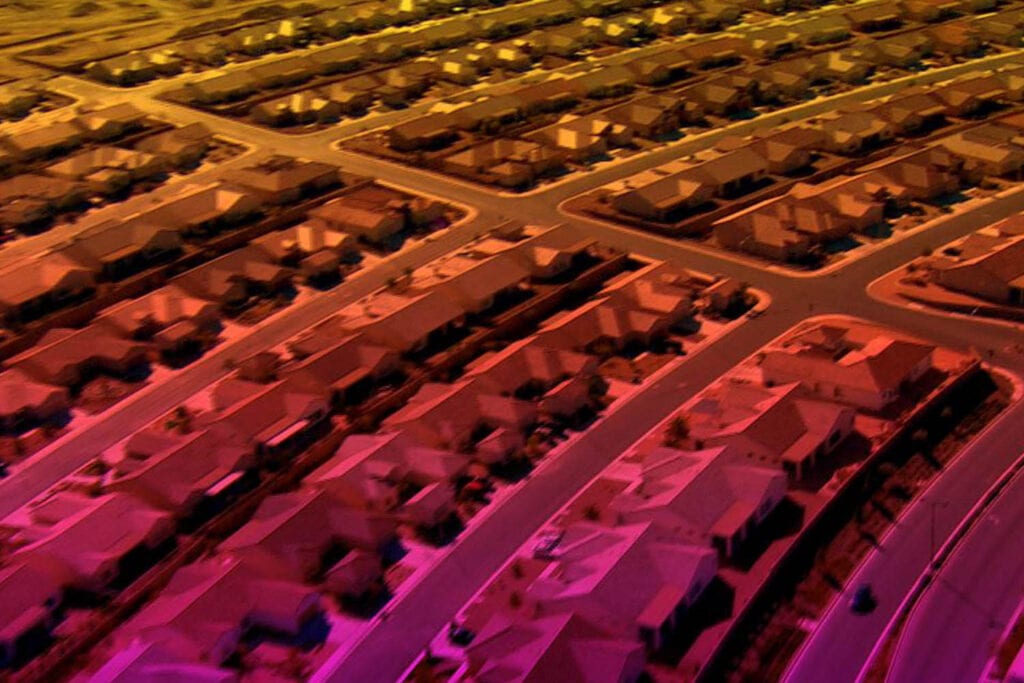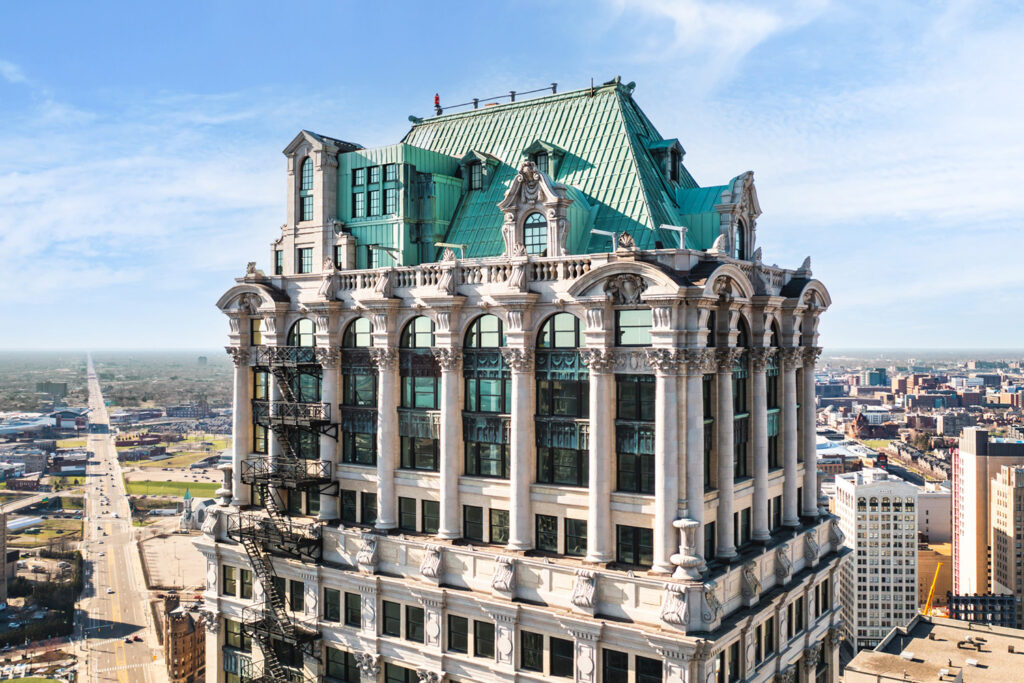
Fusing old and new with intelligent engineering
Lakeshore Phase 2, Copper Building
Bristol, UK
Project details
Client
Urban Splash
Architect
Ferguson Mann Architects
Duration
2014 – 2019
Services provided by Buro Happold
Bridge engineering and civil structures, Structural engineering
Buro Happold has worked alongside Ferguson Mann throughout the redevelopment of Lakeshore, the former headquarters of Imperial Tobacco in south Bristol. The striking Copper Building is the final link in the chain of revitalisation.
Occupying the footprint of a former factory that was demolished in the late 1990s, the building provides a further 136 architect-designed apartments on site. These benefit from a gym and underground parking, as well as access to allotments, 10 acres of private grounds and a lake, all just a few miles from the city centre.

Challenge
Construction began on the Copper Building at the start of the millennium, but only the first 3 storeys had been built when the 2008 recession hit and work came to a halt. Some 10 years later, this project saw the remaining 4 storeys completed.
Restarting work after such a long hiatus presented considerable challenges, not least incorporating revised building standards and aligning a new architectural intent with the existing, half-finished structure.

Solution
Careful engineering design was required to ensure that the upper four storeys of superstructure would marry up with the existing structure below. Our structural experts reviewed previous documentation, carried out as-built surveys and converted calculations from British Standards to Eurocodes to ensure that the design from 10 years ago was still viable and bring it in line with current best practice.
The architect envisaged a building that referenced the original Cor-Ten clad Imperial Tobacco factory in form and language, while realising a comfortable contemporary space in which to live. Clad in natural copper, the envelope is highly insulated and double-glazed to promote economic, efficient and quality living spaces within.
In addition, we worked closely with the architect to celebrate structural elements of the new building as much as possible. Within the full height atrium, for example, exposed concrete walls and expressed steelwork stairs are key features.

Value
To establish clear communication with both architect and contractor, we went back to basics, relying on sketches to illustrate our ideas and quickly bring everyone together on the same page. The result is a final design that integrates the existing and new storeys to create one stunning vision.
A signature move in the new design was the innovative section at top floor level, which creates a dual aspect duplex. This increased access to natural light and maximised the number of south-facing apartments, while also opening up incomparable views out to the lake which gives the site its name.
Despite the challenges that came with aligning and completing this project after a 10-year interval, the Copper Building went on to win the Michelmores Property Award 2020 and its apartments were named in the Sunday Times list of ‘Lustworthy’ homes for sale in the UK.

Awards
2020
Michelmores Property Award: Residential Property of the Year (36 units and over)
2021
Bristol Property Awards: Best Residential Development












