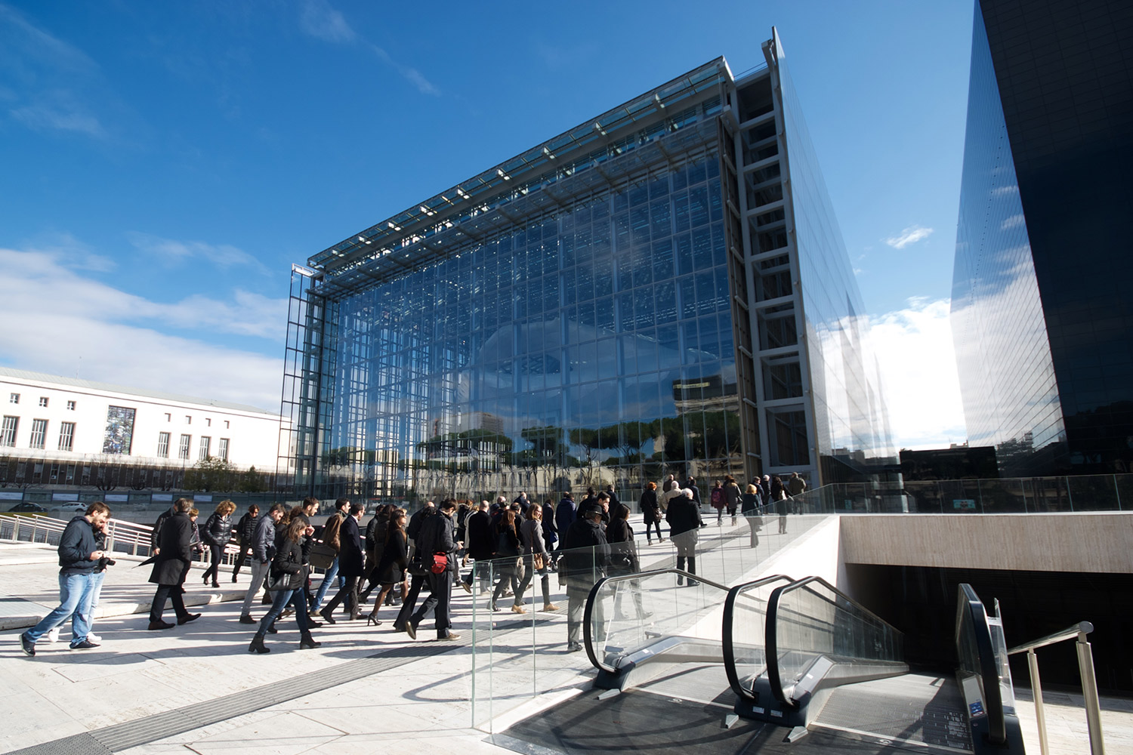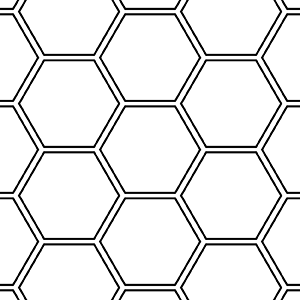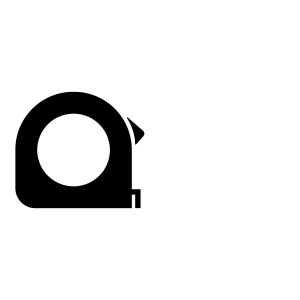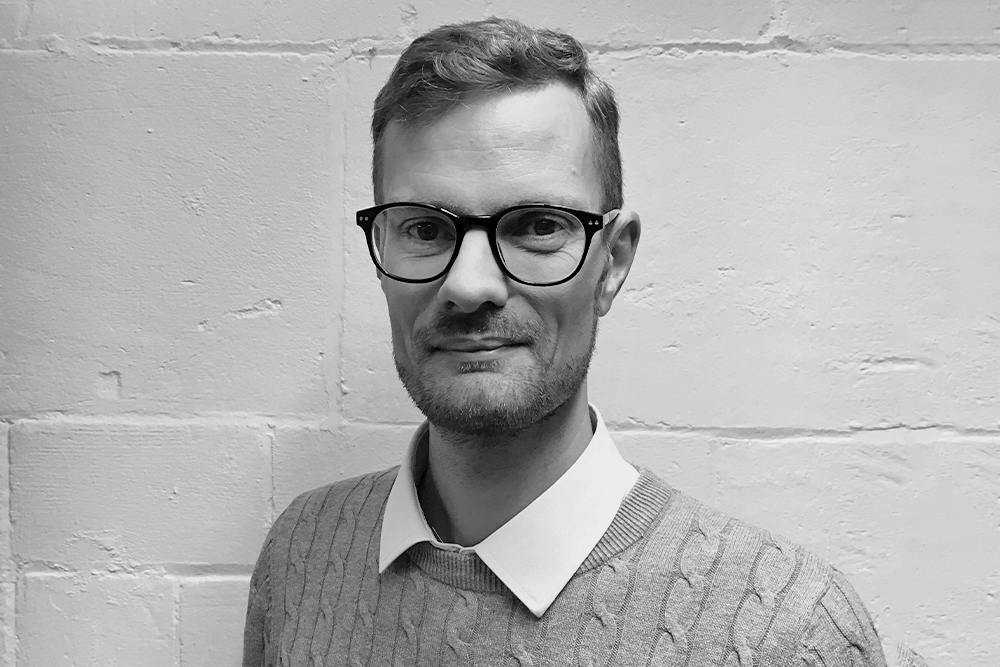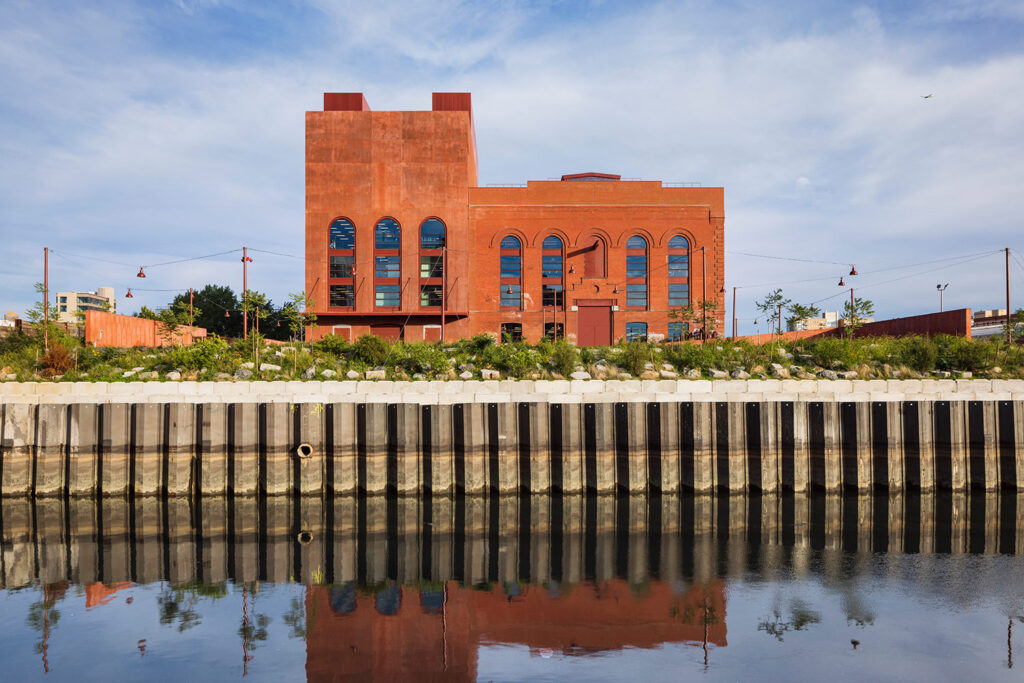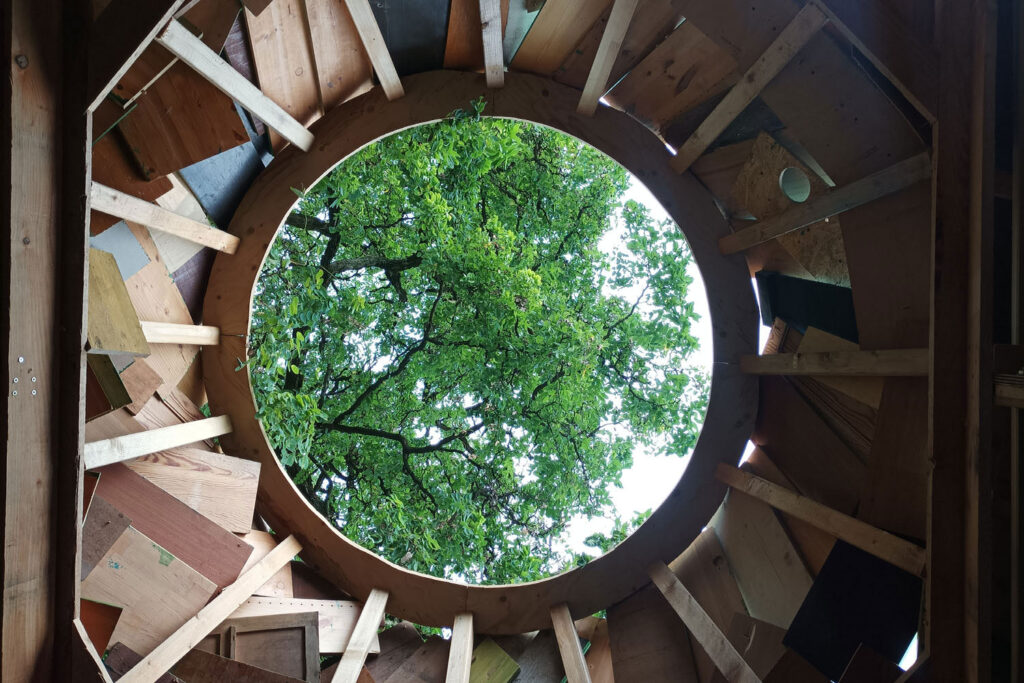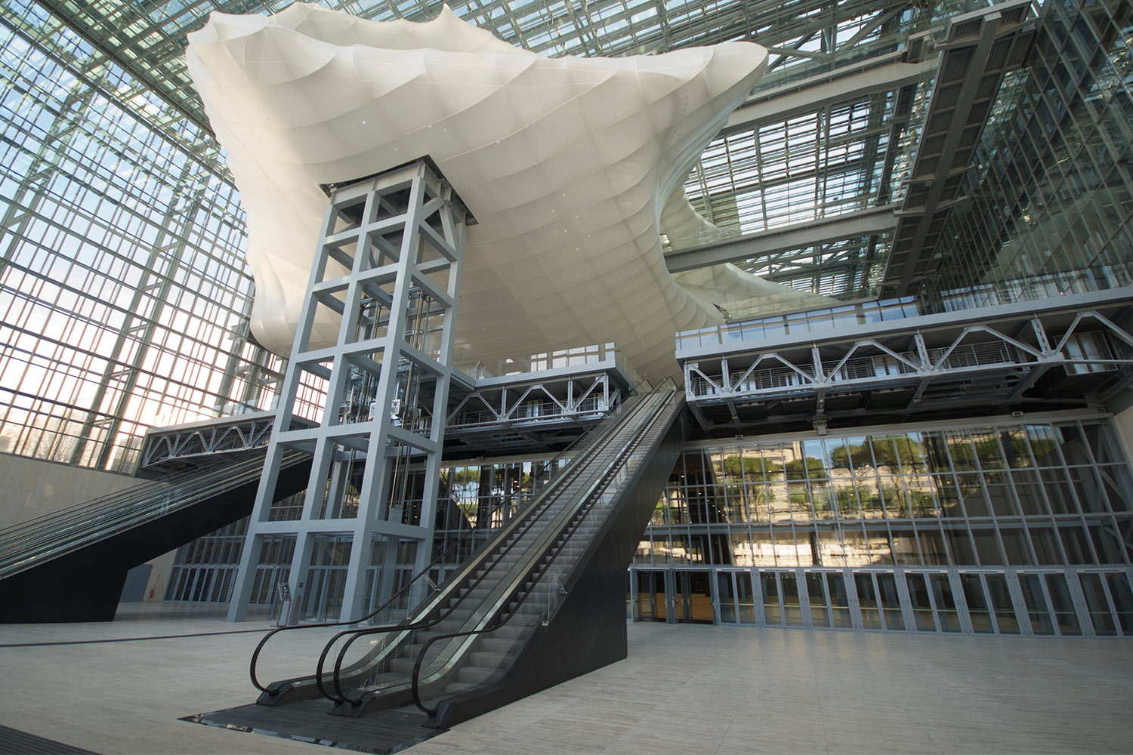
A cloud captured
La Nuvola – Rome Convention Centre
Rome, Italy
Project details
Client
Wave Italia
Architect
Massimiliano Fuksas
Collaborator
Condotte d’Acqua S.p.A (Contractor), Cordioli (Steel fabricator)
Duration
Overall project: 1998 – 2016. La Nuvola: 2011 – 2012
Services provided by Buro Happold
The central showpiece of Rome’s new convention centre, La Nuvola is a bold cloud-shaped structure that ‘floats’ within the main building. Containing an auditorium and accessed via a series of walkways, the structure is geometrically complex and visually stunning.
Challenge
Buro Happold was employed to develop the structural form of the 120m long and 40m wide ‘cloud’. The fabric supporting structure is a highly irregular shape, its unprecedented and complex form meaning that we could not design to a traditional codified approach. Resolving the structural challenge to ensure this unique sculptural form is fit for purpose was very complex.
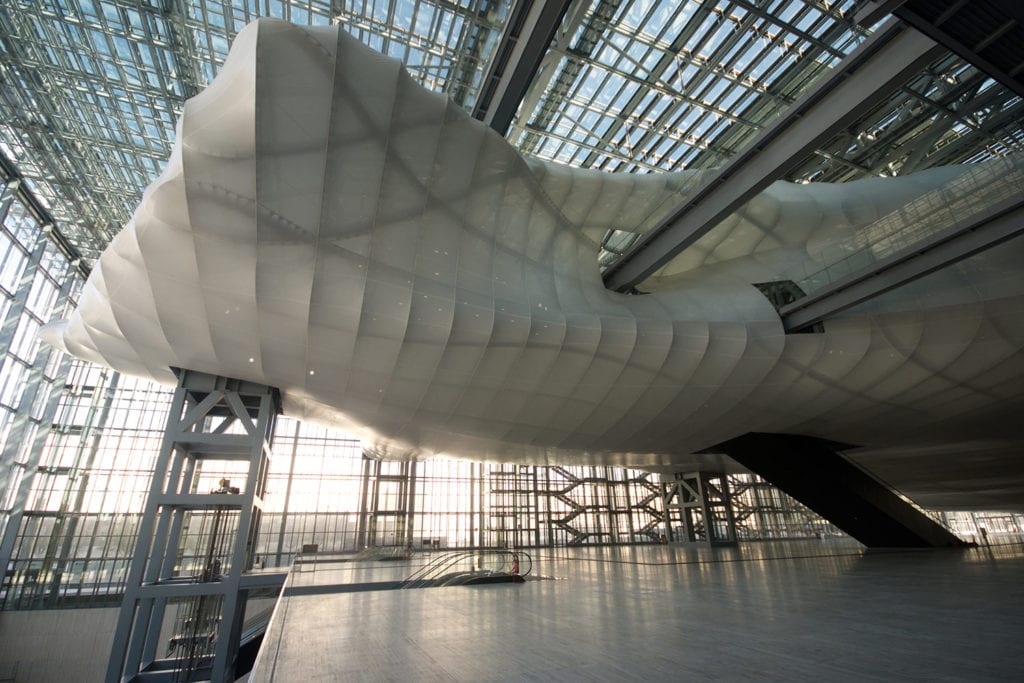
Solution
The ‘cloud’, whilst visually random in nature, in fact consists of three principle axes, each made up of engineering beam elements. The beams are cut from flat steel plates to form the shape of the cloud, and every element is unique.
Our experts developed a range of options to balance the geometry of the structure without affecting the fabric facade. This prevented extreme situations where beams could become severely distorted and unable to effectively contribute within the overall structure.
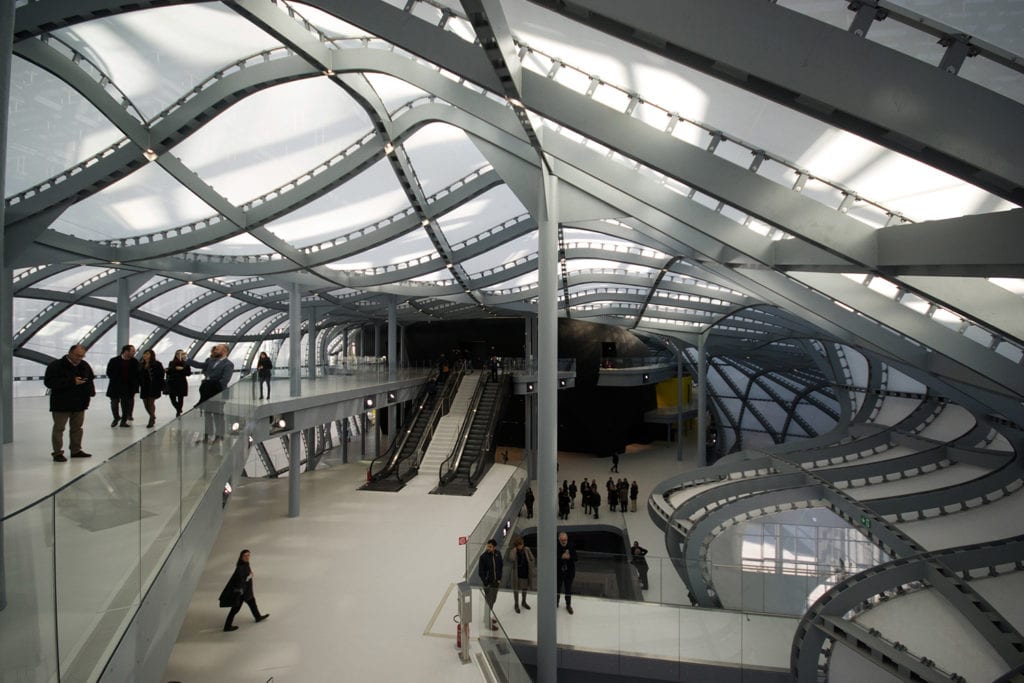
Each of the beam shapes within the set confines were meticulously studied to evaluate their individual performance. This was vital in gaining realistic results that then formed the basis of the design.
The beams were designed as open ‘battened strut’ sections, however, there was no precedent for using elements of this type, made to this geometry in this way. With no available codified design approach, our engineers had to develop new techniques to achieve the desired visual appearance.
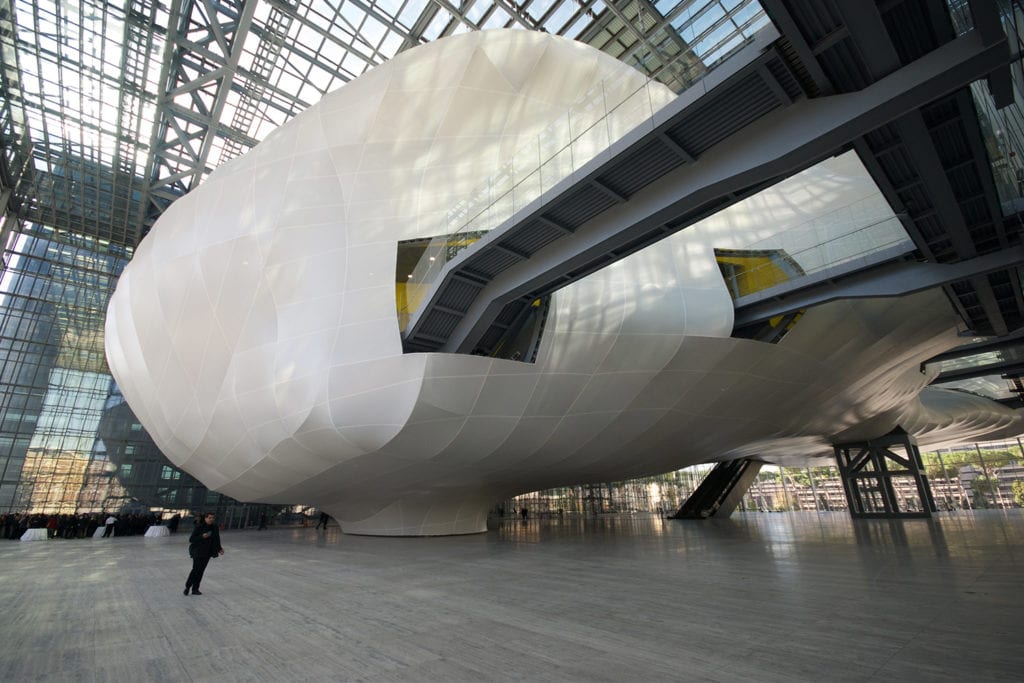
The Buro Happold team used a number of scripts to evaluate the structural geometry and corresponding forces. This informed a new structural design approach based on the design of traditional battened strut columns. Given that the range of geometrical permutations was large, there was little benefit in performing physical tests. Instead, the team developed a range of tests that could be undertaken in a virtual environment to assess behaviour and demonstrate that our methodology was safe and accurate.
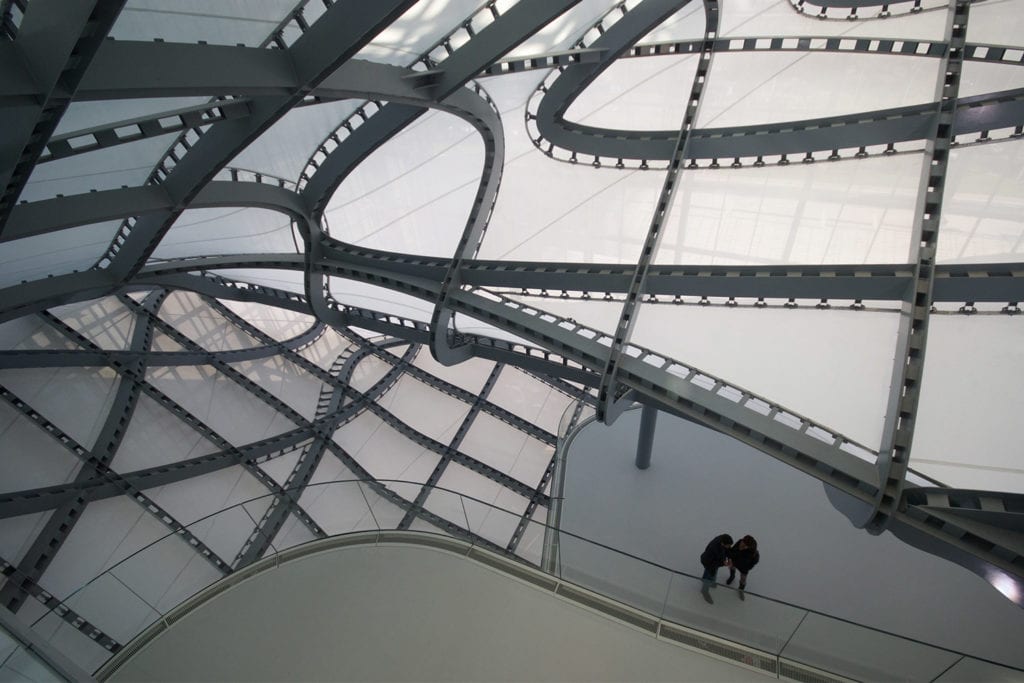
Value
Buro Happold engineers are well experienced in producing custom software to grow and develop challenging structural configurations. The result is a sculptural form of seeming weightlessness and simplicity, yet with an extremely complex structural interior that pushes the limits of design.
