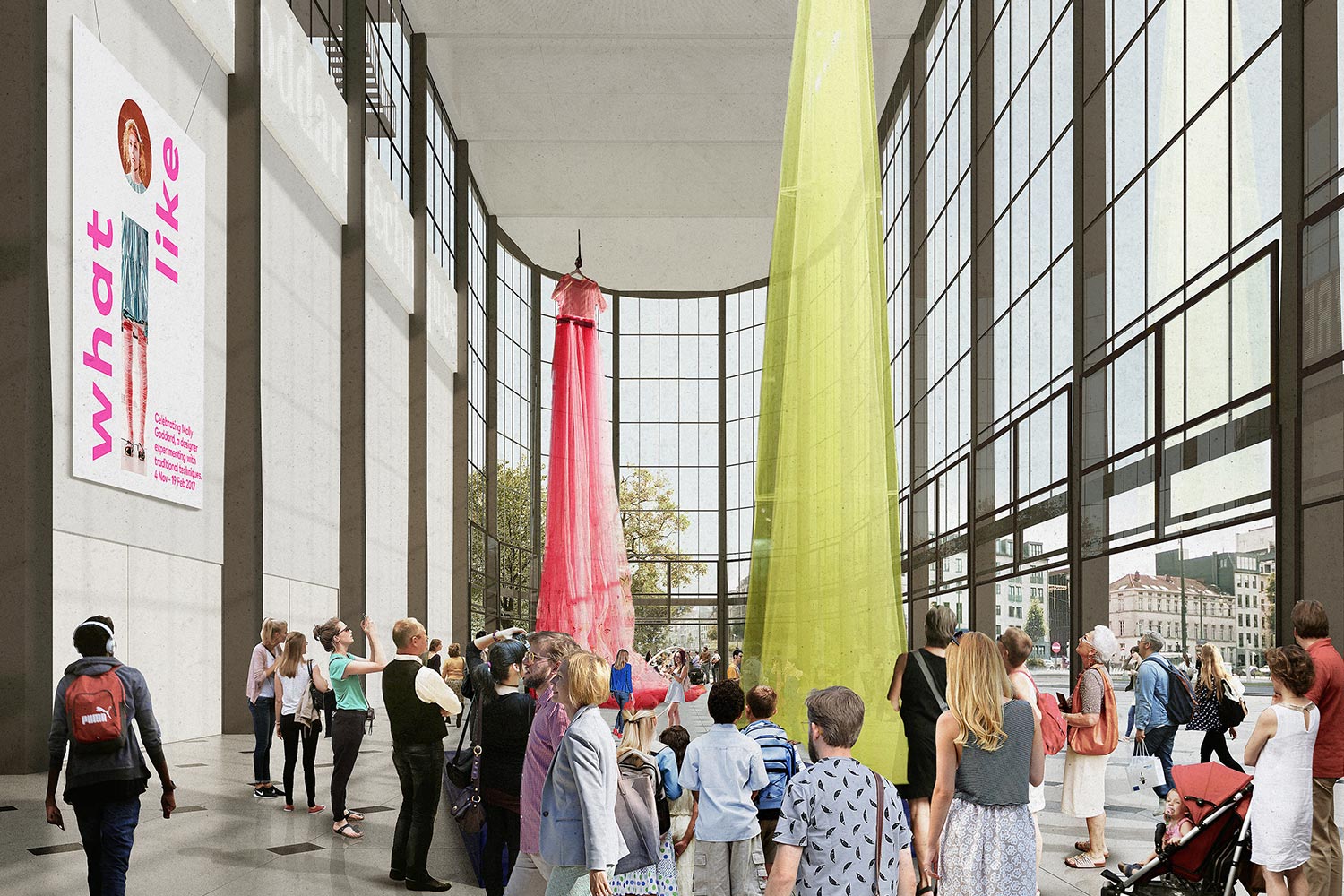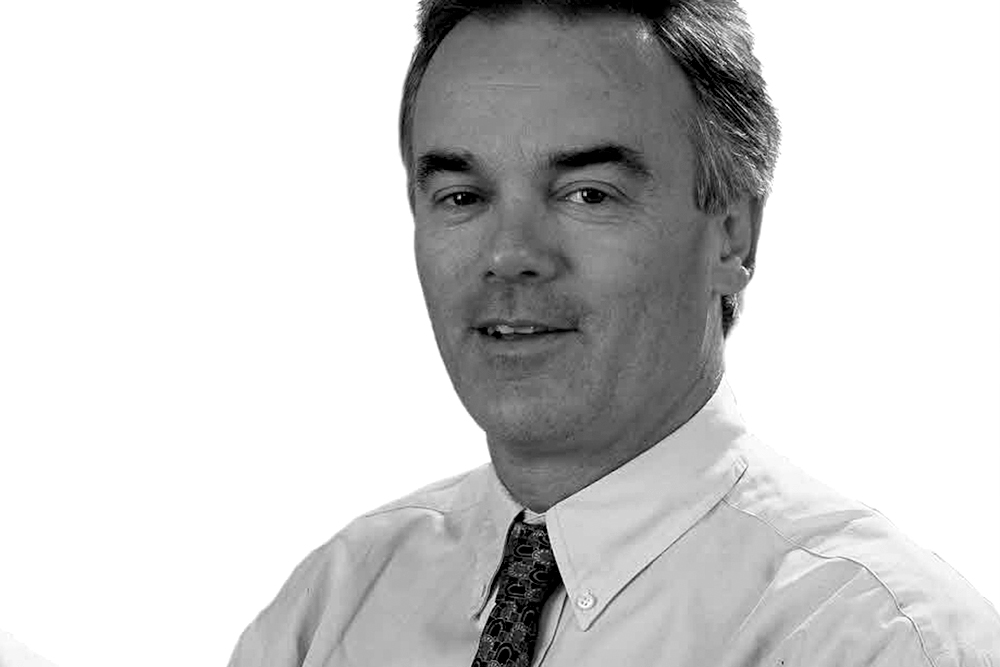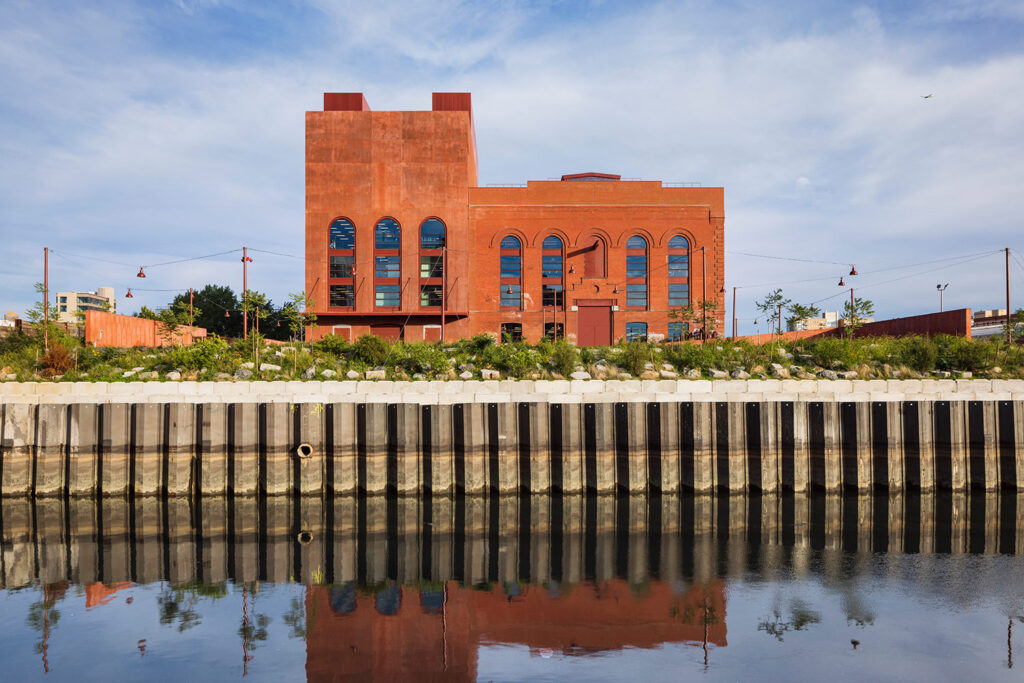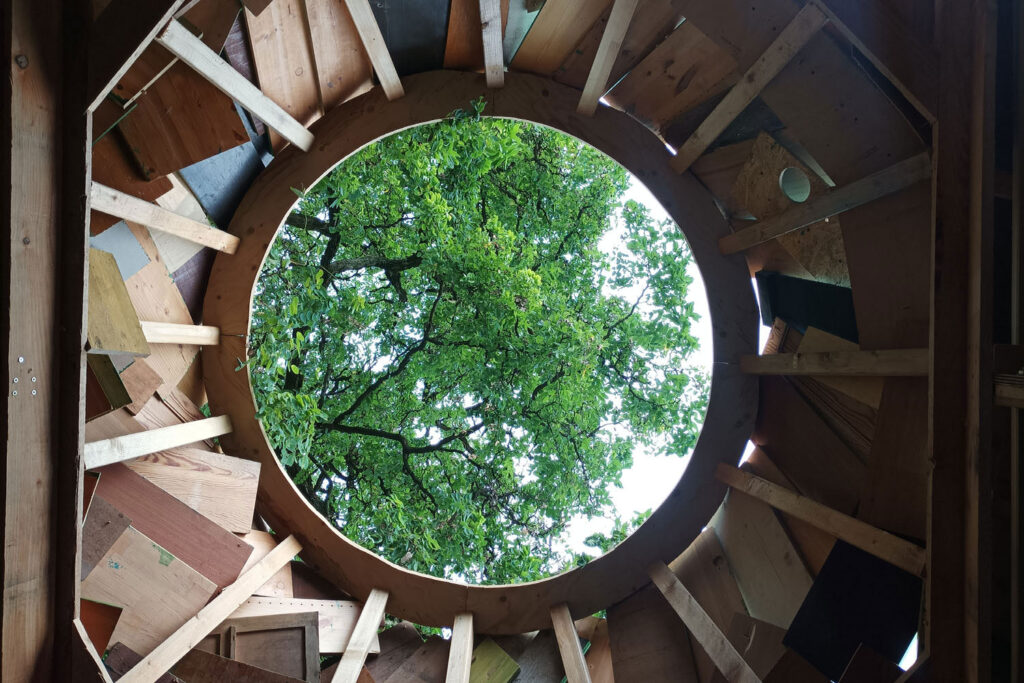
From industrial to inspirational
KANAL – Centre Pompidou
Brussels, Belgium
Project details
Client
Fondation Kanal Stichting
Architect
Atelier Kanal (EM2N | noAarchitecten | Sergison Bates)
Duration
2019 – 2023
Services provided by Buro Happold
Buro Happold has been working with Atelier Kanal to transform a former Citroën car factory in the heart of Brussels into a dynamic arts hub for Belgium, and one of the largest cultural venues in Europe. The €125 million KANAL – Centre Pompidou will be home to a Museum of Modern and Contemporary Art and the CIVA Foundation architecture centre, as well as a 400-seat auditorium and series of public art spaces.
We worked within an international design team to develop a competition-winning concept that radically engages with the historic building. Our designs sets out to preserve and celebrate the factory’s industrial past, while also creating high performance spaces that will inspire and delight visitors.
Challenge
The requirements for the new arts centre were multi-faceted and complex, and so was the design team’s response to the challenges this presented. Because of this, we had to work closely with both the architect and client to develop solutions that would realise the vision for this project, while also delivering a functional and sustainable venue.
In addition, the existing building is a wonderful example of elegant industrial engineering, and a much-loved landmark in Brussels. As structural and building services engineers, we were tasked with preserving as much of this beautiful structure as possible, while also realising world class gallery and exhibition spaces within it.

Solution
We were given the unique opportunity of having access to the site for 12 months prior to the start of construction. During this time, we worked with academics at UCL to collect data from the building which we have used to inform our designs, and will continue to use to measure the impact of our work throughout the project.
These detailed studies have enabled our structural and building services engineers to work closely with the wider design team to develop solutions that have minimal impact on the historic structure, while delivering an exceptional visitor experience.
To accommodate an art museum, architecture centre and 400-seat auditorium within the former factory, we stripped out the interior of the glass-roofed workshop and built three ‘boxes within boxes’. Our structural engineers used long-span, prefabricated steel beams to create vast, column free spaces that can be adapted to stage a variety of events, exhibitions and concerts. It also made construction simple and easy, as the components could be fabricated off-site, reducing waste, pollution, demolition and construction costs.

This concept also enabled our building services team to control the climatic conditions of these three distinct areas, rather than heating and cooling the vast factory space as one. Services were integrated within the steel beams, with the main services infrastructure located within the basement and roof areas to create an energy network that efficiently serves the whole site.
Beyond the boxes, an indoor ‘street’ traverses the ground floor, providing space for additional art displays and installations that visitors can engage with as they move around the centre. Ramps and bridges connecting the four original levels of the factory will be retained, so the public can see and experience the industrial heritage of the building as well as its contemporary reincarnation.
Our building services engineers developed a low energy, mixed-mode strategy to condition these semi-enclosed areas. We used low grade heating and cooling, generated in part through ground source heat-pumps powered by photovoltaic panels, to moderate the peak summer and winter conditions within the building and provide a comfortable interior climate year round.

Value
The transformation of the former Citroën factory into a thriving contemporary arts hub will add another layer to the rich and varied history of this beautiful building. We have held this belief at the heart of our design concept and approach to construction, so that we can build on the past to create a space that speaks of its industrial heritage and celebrates its new incarnation as a world class cultural venue that can be enjoyed for years to come.












