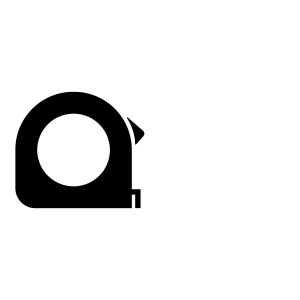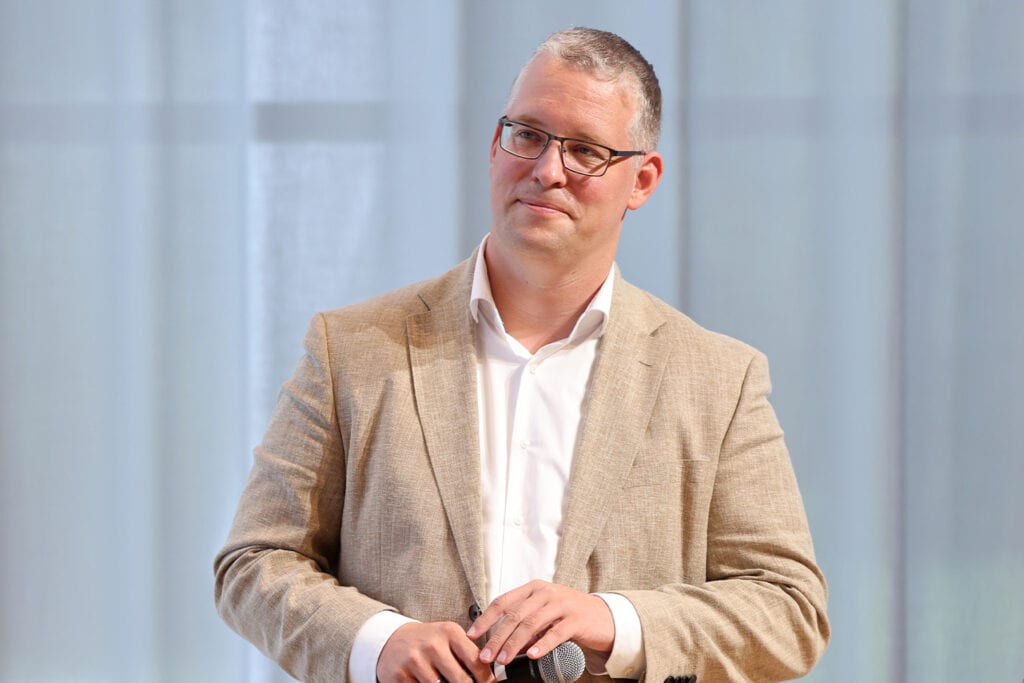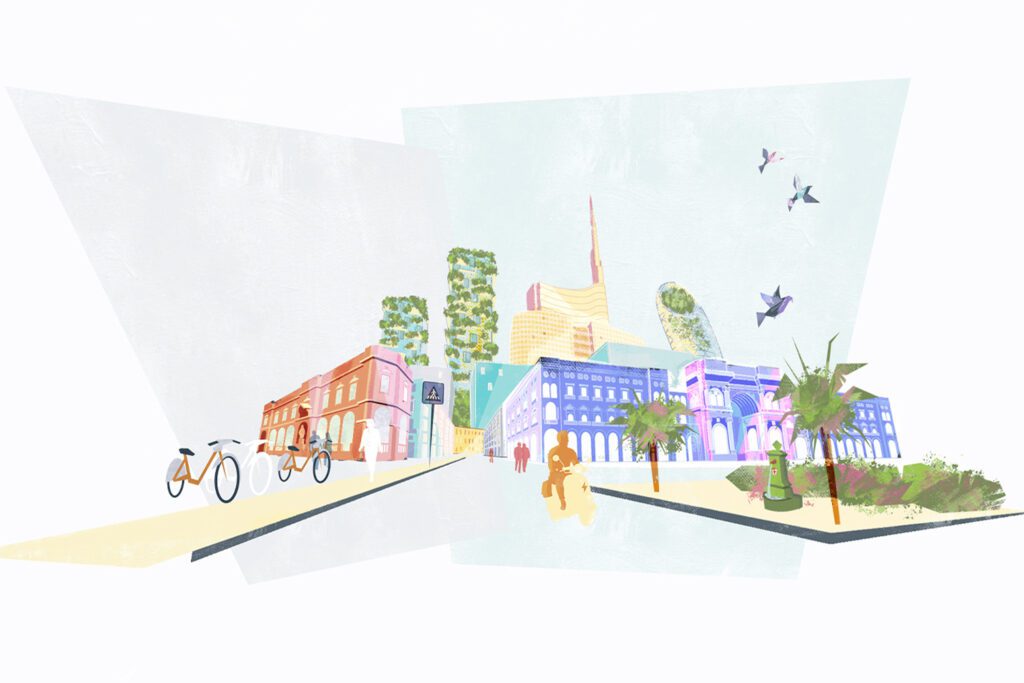
World Expo ruin reinvented to kickstart city’s regeneration
HY_Live
Hanover, Germany
Project details
Client
Die Wohnkompanie Nord
Architect
MVRDV
Collaborator
iLive Group
Duration
2020-2023
Services provided by Buro Happold
When it was originally built as the Netherlands pavilion for World Expo 2000, the HY_Live building was one of the stand-out structures of the event, with rooftop turbines, mid-level gardens and cable cars passing beside it. But without a plan for the building’s use after the Expo, for more than two decades it stood empty, gradually falling into disrepair, and eventually being officially listed by the local government as a “ruin”.
But the unique structure is now seen as a key stranded asset for the city that could be central to enabling the wider regeneration of the district. It is undergoing an ambitious transformation, which will see it turned into a vibrant mixed-use site. MVRDV, the Dutch architects that originally designed the pavilion, have developed a design that will transform the site into a place where professionals can “live, learn and work”.
Challenge
While the concrete sub-structure will be retained, much of the central building will be dismantled, and rebuilt as a series of co-working spaces and studios, interspersed with cafes, restaurants and gardens. A “loop” of 380 micro-apartments will be constructed around the perimeter of the site. Fully-furnished, these serviced apartments run by iLive, are designed with young professionals in mind. The vision is to create a lively campus-style self-contained community where residents can live, work and play.
Beehives and chickens will be kept on the roof of the new apartment building, with residents able to collect their eggs each morning for breakfast. There will be a sky bar, an open-air cinema and sports and fitness areas – a vibrant suite of attractions designed to make relocating to the development an attractive lifestyle choice for the target demographic.
The strategy for the project needed to encompass both the plan to bring together the remains of the distressed asset and its legacy with a carefully balanced wider regeneration of the site. One of the key challenges for the project was to be able to successfully articulate the vision in order to inform the Pre-Certification and planning process. Critically, this had to encompass the retrofitting of an existing heritage structure, the regenerative role the scheme would play for the district, as well as the sustainability ambitions for the project including the retention of the embodied carbon within the original concrete substructure.

Solution
Buro Happold provided expert support around sustainability and campus creation advice, as well as collaborating closely with the client to achieve a DGNB District Pre-Certification.
Our experts worked closely with the client to help them to envision the reinvention of the pavilion in its new form. We developed a strategy that understands the importance of the past, present and future assets.
The DGNB Pre-Certification also analysed the surrounding assets, including elements such as topography, community facilities, urban resiliency and mobility, all of which will help to inform the roadmap for the wider redevelopment of the urban district on the former World Expo site.
Value
Buro Happold’s experts brought a great breadth of knowledge in sustainability, destination building and urban regeneration to support the progression of the project through the DGNB Pre-Certification, encompassing the role it could play as an inspirational enabler in the wider regeneration of the urban district.















