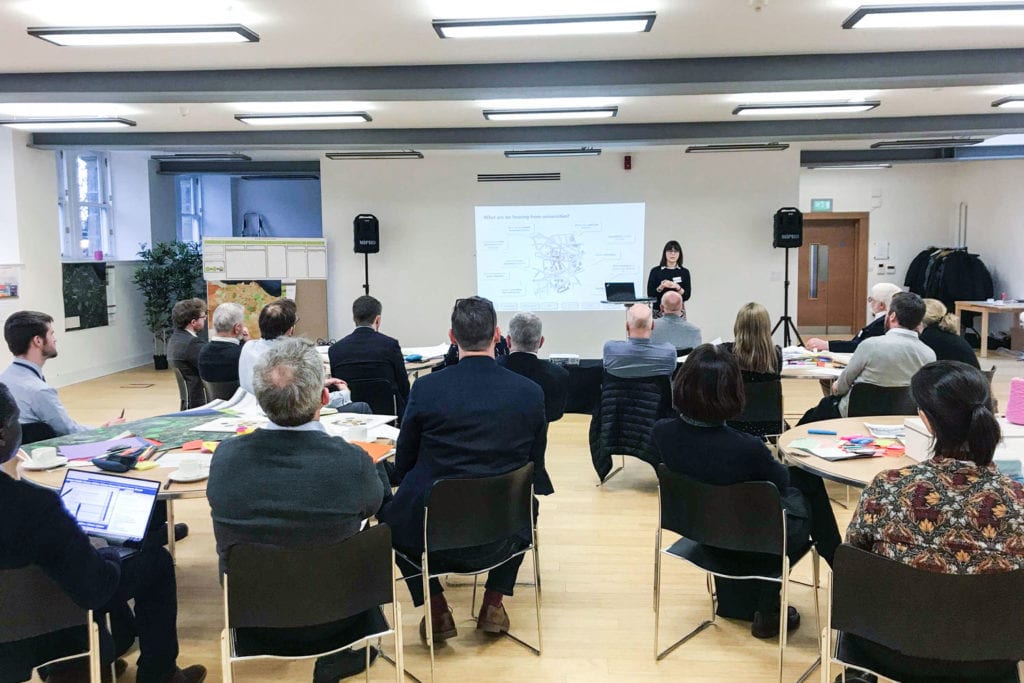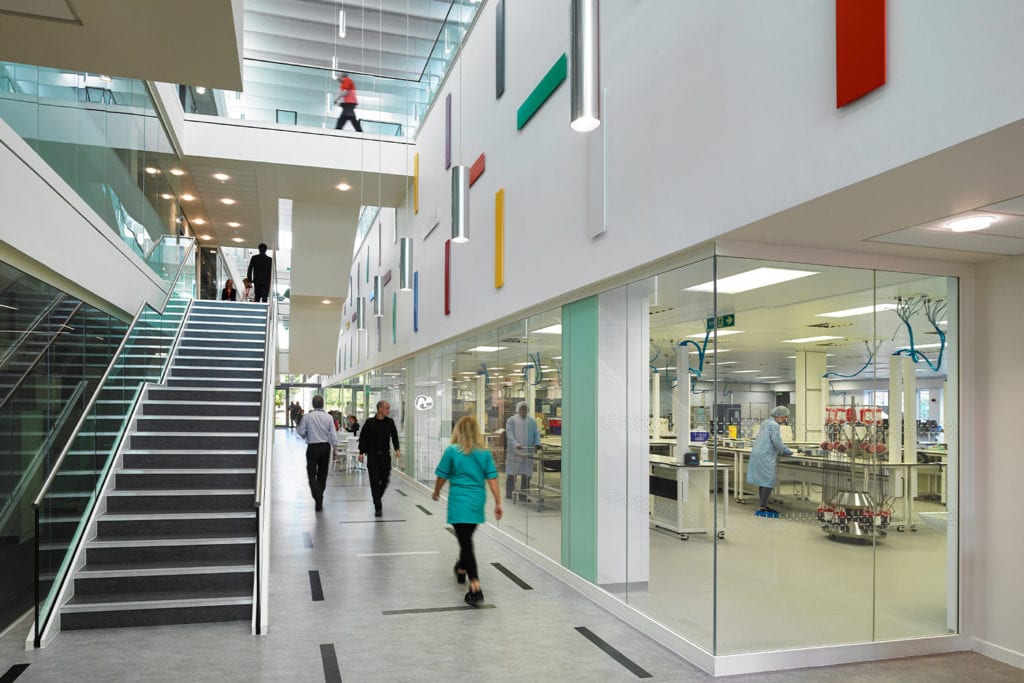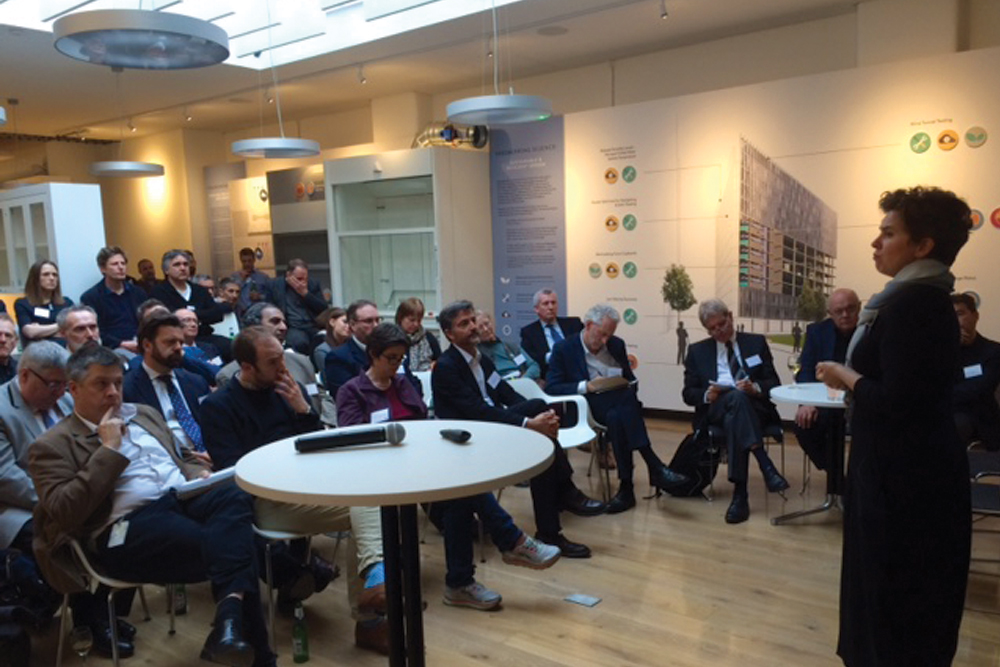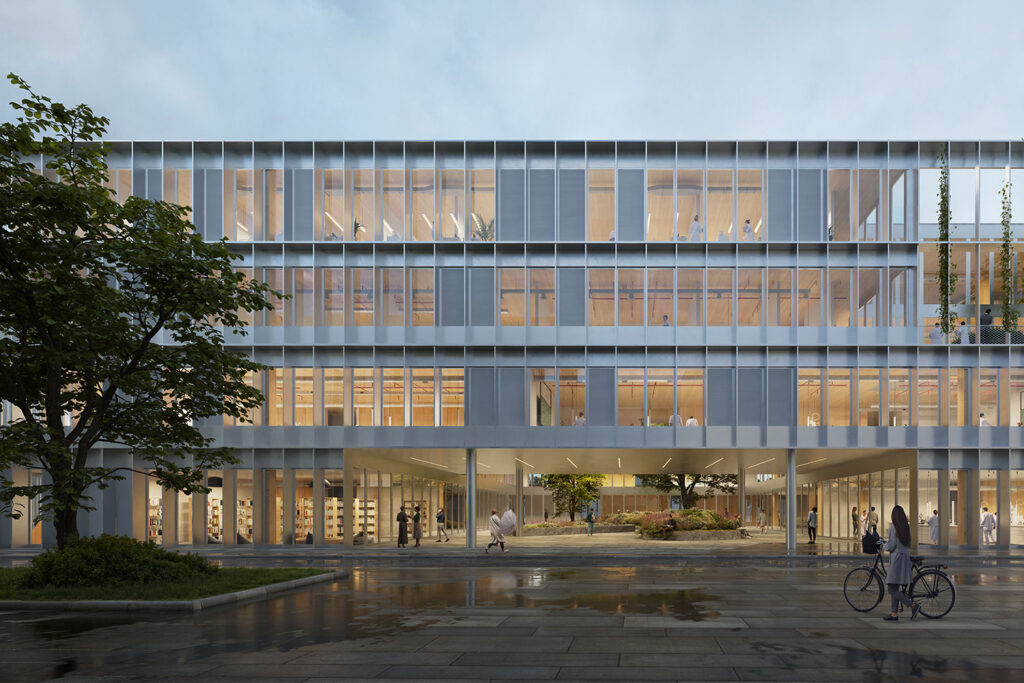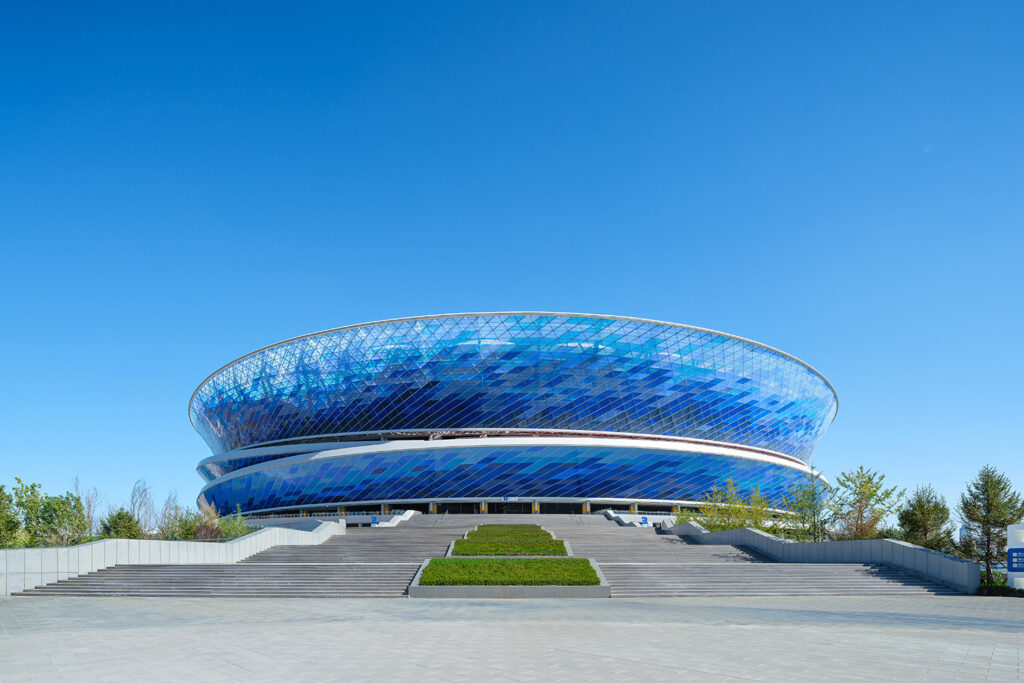
Arctowski Polish Antarctic Station
King George Island, Antarctica
Project details
Client
Polish Academy of Sciences
Architect
Kuryłowicz & Associates
Duration
2015- ongoing
Services provided by Buro Happold
The Arctowski Polish Antarctic Station will accommodate up to 29 scientists studying the polar region, including the critical impacts on this vulnerable landscape caused by climate change.
The unique research station is being constructed for the Polish Academy of Sciences on King George Island, located in the South Shetland Archipelago, 120km off the coast of Antarctica. While milder than the Antarctic mainland, researchers on the island will need to contend with sub-freezing temperatures, bitter Antarctic winds and round-the-clock darkness for a significant portion of the year.
Buro Happold has been engaged to support the challenging project around structural and building services (MEP) engineering.
Challenge
We worked closely with architects Kuryłowicz & Associates on the design for the building, which would be required to endure the worst of the region’s harsh climate.
The building would need to provide comfortable and practical accommodation for a wide variety of researchers working across a broad range of disciplines, including oceanography, geology, geomorphology, glaciology, meteorology, seismology, biology and ecology. At other times of the year, the building could house just a skeleton crew of scientists, and the design would need to offer flexible and efficient solutions to this rise and fall in occupancy.
The client’s objective was to provide an holistic space for work, rest and technology, which would be comfortable, functional and welcoming, despite the extreme weather conditions. The building must allow for future extension and flexibility of function. But the greatest challenge facing the team was that the construction programme had to be limited to a three-month long weather window – the only moment when construction on site was possible.
All elements of the building would need to be designed to be robust in the face of extremely low temperatures and strong winds, but quick to erect.
Another key challenge was designing the MEP services in such way that the station would be fully self-sufficient during most of the year in energy production and water supply.

Solution
We worked on a prefabricated design for the structure, to facilitate quick construction, but be able to withstand the harsh climate. The design process commenced with a thorough investigation into the existing Antarctic research station facilities. Buro Happold’s creativity in addressing non-typical engineering challenges was therefore reinforced with the best available reference knowledge of similar structures.
The station is designed as a modular structure with element sizes fitting into typical shipping containers. The weight of elements was also limited to eliminate the necessity of using heavy machinery on site. A mixed steel/timber structure was proposed (a steel substructure with a glulam timber superstructure).

The electric heating of the building was designed as a decentralised system, which would allow wings of the building to be shut down when occupancy was low in the winter months. Electric heaters would need to be fuelled by diesel generators, but vertical wind turbines were incorporated into the design to lower the building’s carbon footprint. Solar PV panels were also added to maximise the renewable energy sources during the Antarctic summer.
Water used at the station will be supplied from an artificial reservoir filled by melting glacier water.
Computational fluid dynamics (CPD) digital simulations were carried out by our experts, working alongside the architects, to find the optimised building cross-section shape that would reduce the uplift effects from wind loads.
The highly efficient tripartite design provides scientists with a flexible range of spaces. It will be elevated on three-metre-high steel substructure to stand out even from the thickest snow covers. The station’s shape imitates the effect of “an upside-down aircraft wing” to keep it firmly on the ground.
The steel platform on which the superstructure is supported will not only help to mitigate the risk of snow blocking access to the station, but also provide additional space for MEP services.
The modular assembly of the structure means that the building can also be easily disassembled at the end of its working life, which may be 50 years from now. The timber superstructure also has the benefit of being easily reusable on the site for either further construction or as fuel, which reduces the need to remove waste materials by sea at the end of the building’s life.

Value
Our experts brought a breadth of knowledge and experience across structural and building services engineering, which combined with in-depth research into this specialist sector, allowed us to help tailor a design for the very specific transport and weather conditions, enabling construction to be completed in a single weather window.
Additionally, we supported the architect to design the central part of the building as a functional common space with an aesthetically distinctive glulam roof. It is a space that surprised the client positively – they described it as a true area of integration, familiarity and high architectural quality: a true “heart” of this important new building.





