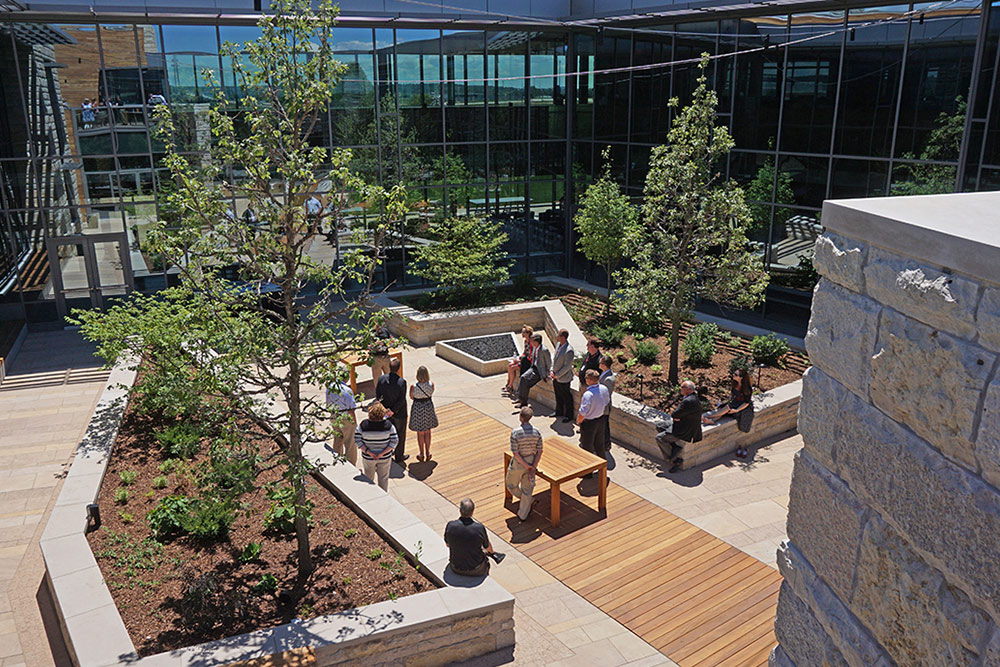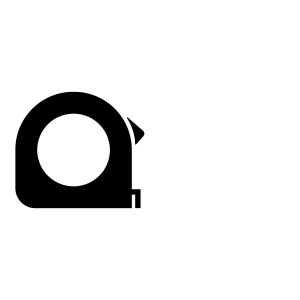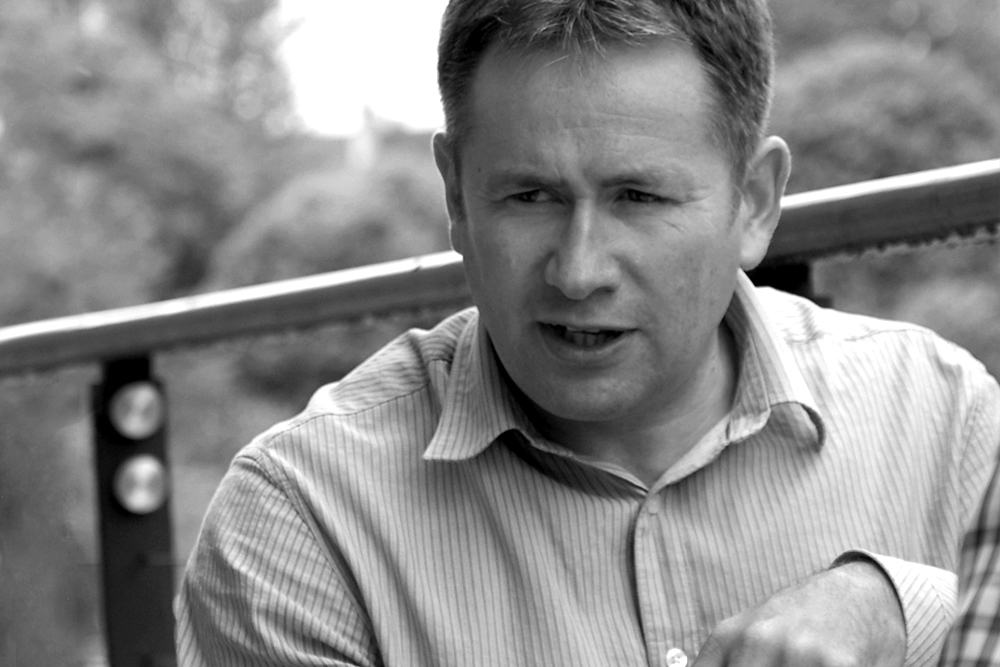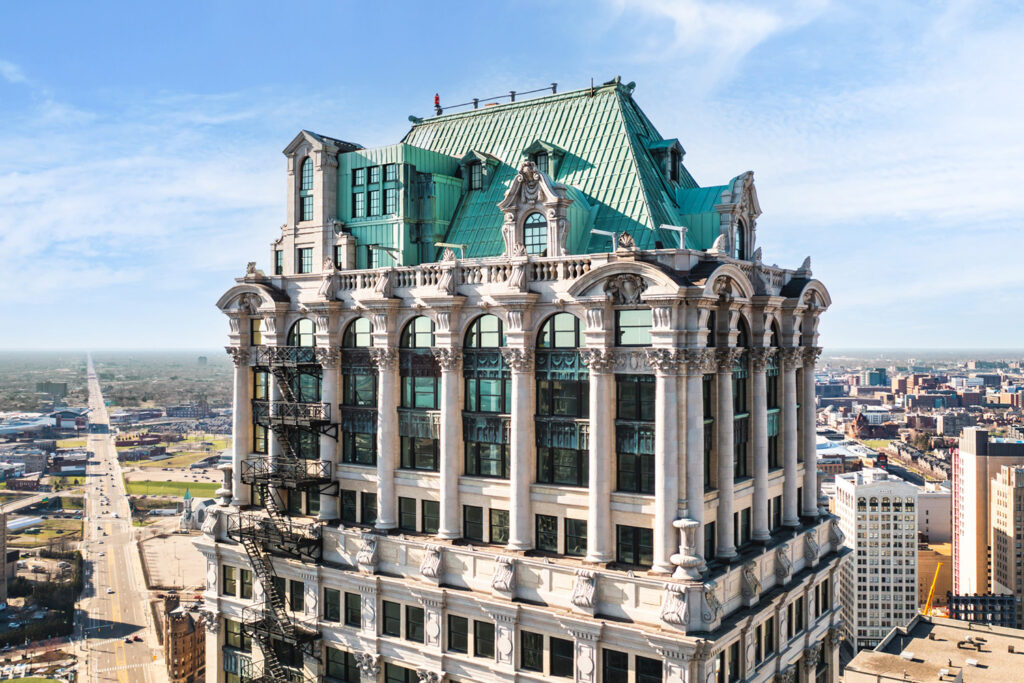
Going for gold
Grande Cheese Corporate Headquarters
Fond du Lac, WI, USA
Project details
Client
Grand Cheese
Architect
Overland Partners Architects
Duration
Completed in 2016
Services provided by Buro Happold
Building Information Management (BIM), Building Services Engineering (MEP), Energy consulting, Lighting design, Security and Technology, Structural engineering, Sustainability
The new Grand Cheese headquarters in North America is a state of the art complex featuring office space, a health center, a research laboratory and beautiful sensory gardens.
Our client wanted to create a contemporary space that fostered a collaborative, interactive and enjoyable working environment for staff, and offered the public an opportunity to see first hand the processes behind products that are recognized as the finest in the US.
Challenge
The main challenge facing the Buro Happold team was creating a complex that not only tapped into and enhanced our client’s brand identity, but also showcased sustainable design that was capable of achieving a LEED Gold rating.

Solution
Initially, our engineers provided preliminary analysis of the 40 acre site to inform the building design. We advised on criteria for the building fabric and the use of passive and active systems, as well as outlining the laboratory and office requirements that needed to be met in the final design. The result is an attractive, open development that consists of one and two story wings that surround an inner courtyard, which itself features double height public spaces and walkways.
When it came to meeting our client’s sustainability goals, our team devised an MEP strategy that focused on passive features such as the use of UV air filtration to ventilate the buildings, as well as rainwater collection and an on site well to supply the building’s water requirements. Keen to keep the employees’ well-being at the forefront of our work, we also carried out electromagnetic field mitigation (EMF) to limit the impact that electrical currents will have on health.

Value
Buro Happold’s work on this project demonstrates our experience in delivering low energy commercial buildings to exacting standards. Providing a new benchmark for quality, sustainable building and design, the Grand Cheese Corporate Headquarters sets a shining example of what can be achieved using low carbon solutions. The project has now achieved LEED Gold certification.









