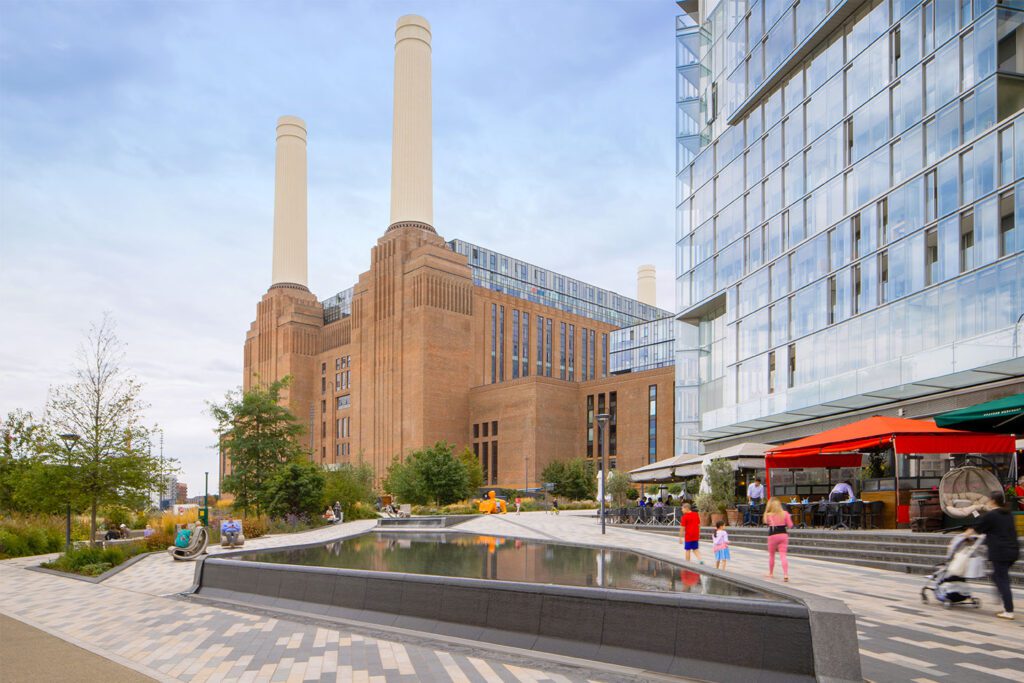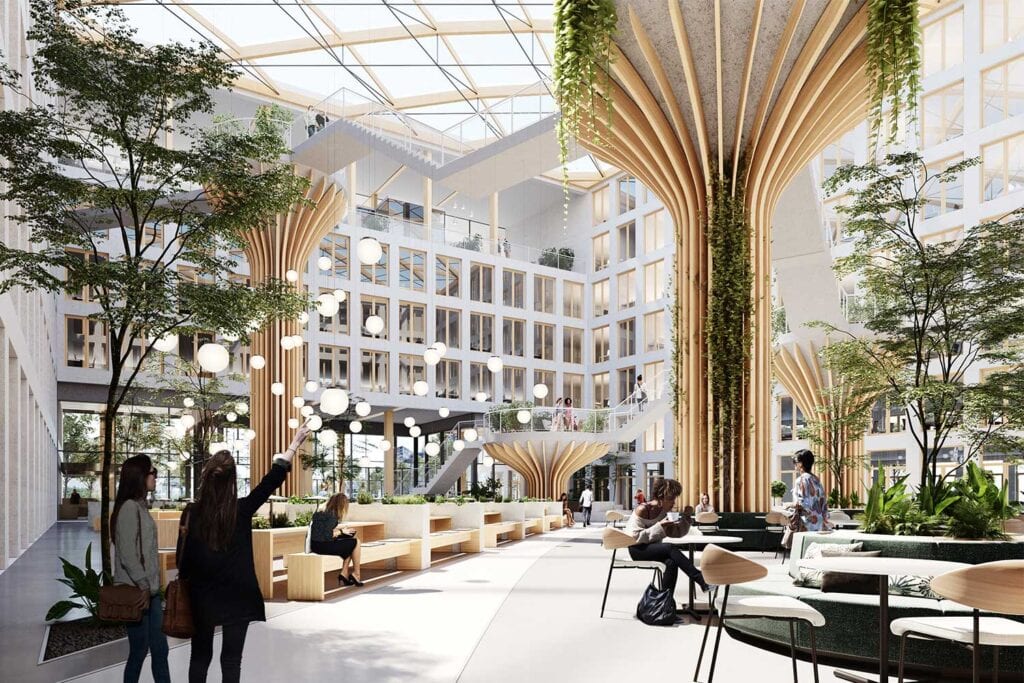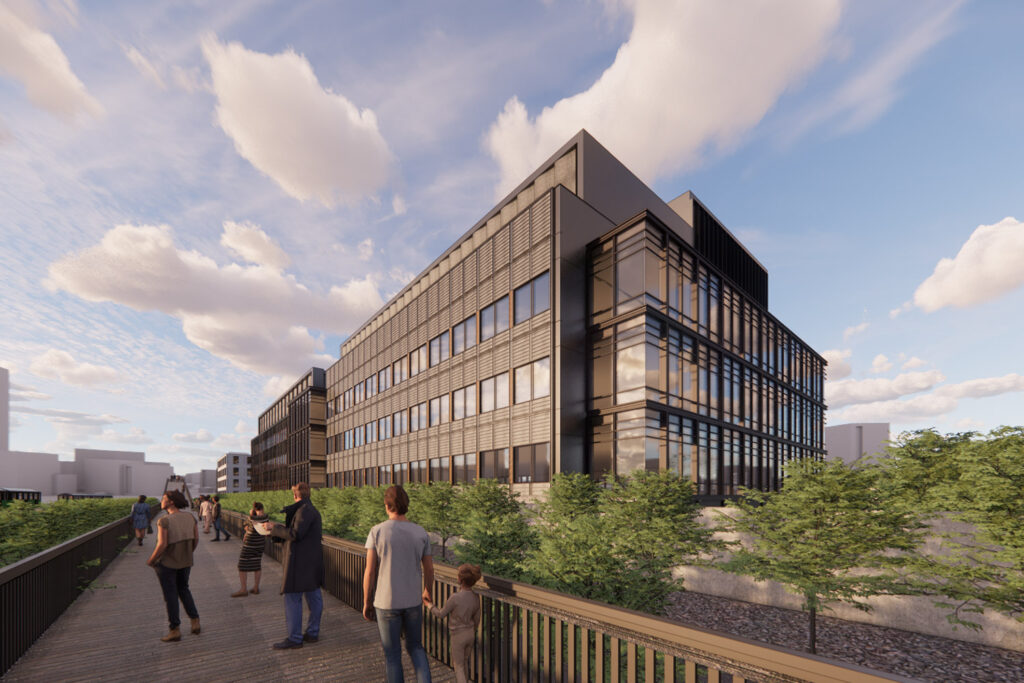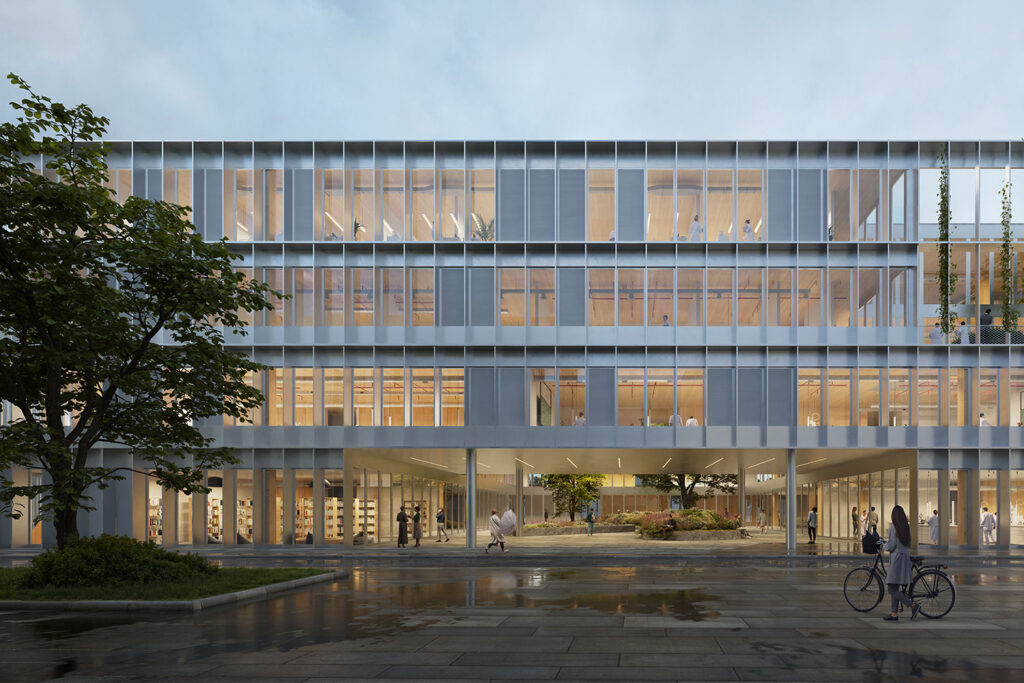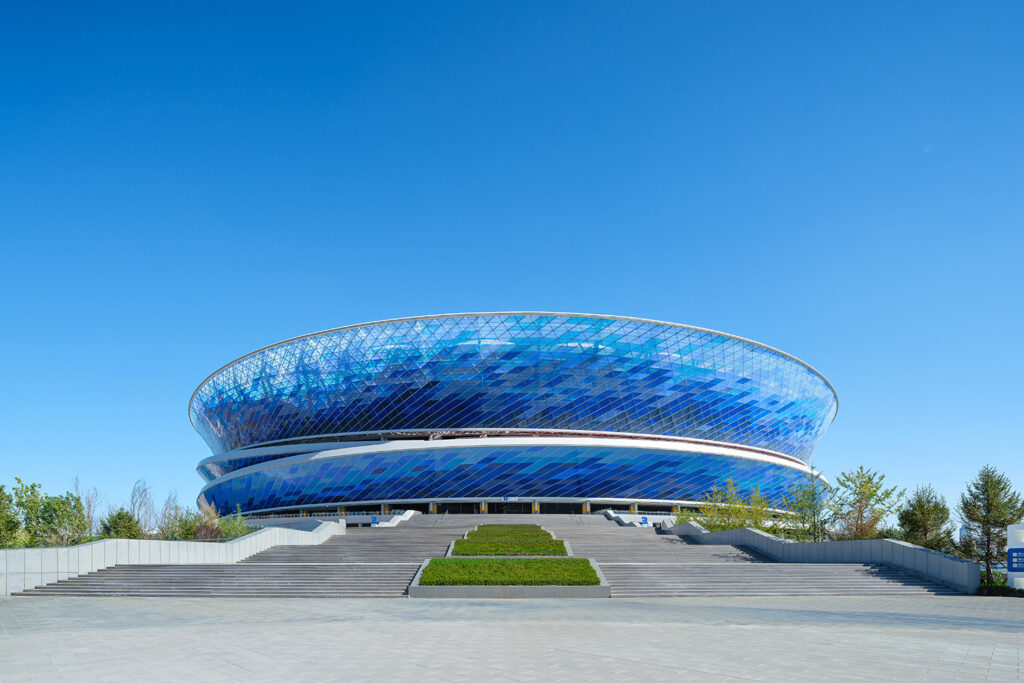
ESB Headquarters
Dublin, Ireland
Project details
Client
ESB Commercial Properties Limited
Architect
Grafton Architects/OMP Architects
Collaborator
P.J. Hegarty & Sons
Duration
2016 – 2022
Services provided by Buro Happold
For Irish energy company ESB, developing a successful vision for its new Dublin headquarters has been a long time in the making.
In 2008 ESB decided to redevelop its site on Fitzwilliam Street Lower in Dublin 2, at the heart of the city’s historic Georgian neighbourhood. The site, which occupies almost the entire block, previously comprised four buildings dominated by a 1960s structure that did little to reflect the Georgian heritage of the district.
The accommodation was inefficient and dated with poor energy efficiency. In 2009, ESB decided to procure the design for the redevelopment through an International Design Competition. ESB sought the development of an exemplar sustainable and innovative headquarters, capable of potential sub-division in the future.
Proposals for the Fitzwilliam Street facade were required to demonstrate respect for the surrounding Georgian streetscape and protected structures. A total of 44 submissions were received from around the world and, in 2011, Grafton Architects and OMP Architects were appointed by ESB.
Buro Happold joined the project to provide facade engineering consultancy in 2016.
Challenge
The quality and sensitivity of their winning design overcame all suggestions to either retain the facade of the controversial 1965 Stephenson Gibney-designed building or to “reconstruct” a semblance of the original Georgian terrace that had been demolished half a century ago to make way for it. The new design sought to achieve a harmony with the rhythm and feel of the historic street, while clearly being something new.
Buro Happold was engaged to provide specialist consultancy around the facade engineering.

The drive to blend with the Georgian aesthetics of surrounding buildings required an approach to the facades that would prove to be highly unusual in today’s industry. The brick walls that front the precast concrete structure would not be a mere aesthetic cladding, but would be built as solid, structural exterior walls.
While this would require a lot of a carbon-intensive materials – a million bricks would be required – the vision is for a sustainable structure that will provide a long design life using long-lasting robust materials that will need minimal maintenance, and will weather sympathetically with age.
Other challenges included the logistical issues associated with the tight city centre site and the complex detailing of the system interfaces. Buro Happold’s experts would be required to support the contractor by advising on the construction methodology and sequencing of installation of the glazing, precast and brick facades to ensure the required performances could be achieved and successful delivery of the project within this constrained space.
Buro Happold also had to be adaptable and utilise new technology to enable inspection of the facade works on site remotely due to the restrictions associated with the Covid-19 pandemic.

Solution
The street-facing facades play a critical role in blending the new building sympathetically with the Georgian district, and screening the scale of the 45,000m2 development.
The design incorporates new pedestrian passageways through the building combined with sunken courtyards and a public plaza, which enhance the surrounding historic streetscape.
The architect was keen that the bricks themselves should sit authentically within the district, so great care was taken to source hand-made imperial-measured bricks from a workshop in Germany. They were made from natural materials and fired in one of just three remaining working traditional brick kilns in Europe, and contractors were tasked with hand-laying them using traditional methods.
The four-storey street-facing frontage is formed of loadbearing solid brick walls, lime-bedded and pointed, dressed with Leinster granite. Composed of two thermally-separated layers, the inner skin supports the building’s concrete superstructure, which is cantilevered out, allowing for independent movement. The outer leaf is ground stacked, with minimal movement joints.
Behind the outer facade, the architectural concept was for highly articulated precast concrete and brick faced concrete panels, with punched aluminium windows. A key challenge was that the backing wall was comprised of exposed reinforced concrete. There were also very large soffits and canopies to contend with. We carefully assessed tolerances, particularly around the successful installation of the windows, developing bespoke detailing solutions for the interface framing to ensure that the performance requirements were met whilst providing the sequencing of install needed by the contractors.
Without plasterboard elements, the detailing and the integration of infrastructure had to be carefully realised to achieve the neat aesthetics being targeted. We also provided detailed consultancy on the thermal performance of the facades and minimising thermal bridging at the precast brackets.
The resulting “Near Zero Energy” building achieved BREEAM Excellent accreditation.

Value
The completed building thoughtfully restores the eastern edge of Fitzwilliam Street and enhances the heritage environment of the surrounding Georgian terraces.
Detail was key – from the choice of brick to the methods of forming and supporting the large articulated concrete panels. Our experts worked closely with the design team and the craftsmen to ensure this level of finish was achieved throughout. We played a critical role in the communication of these goals between the architect and contractor.
The final building is a highly sustainable and beautifully finished addition to Dublin’s architectural streetscape, as well as creating a comfortable workplace that sensitively places the needs of ESB’s employees at its heart.

Awards
2022
Building of the Year, Irish Building & Design Awards
2022
Best Commercial Project, Towards Net Zero Ireland Construction Awards
2022
ACEI Engineering Excellence Award for Best Large Structure






