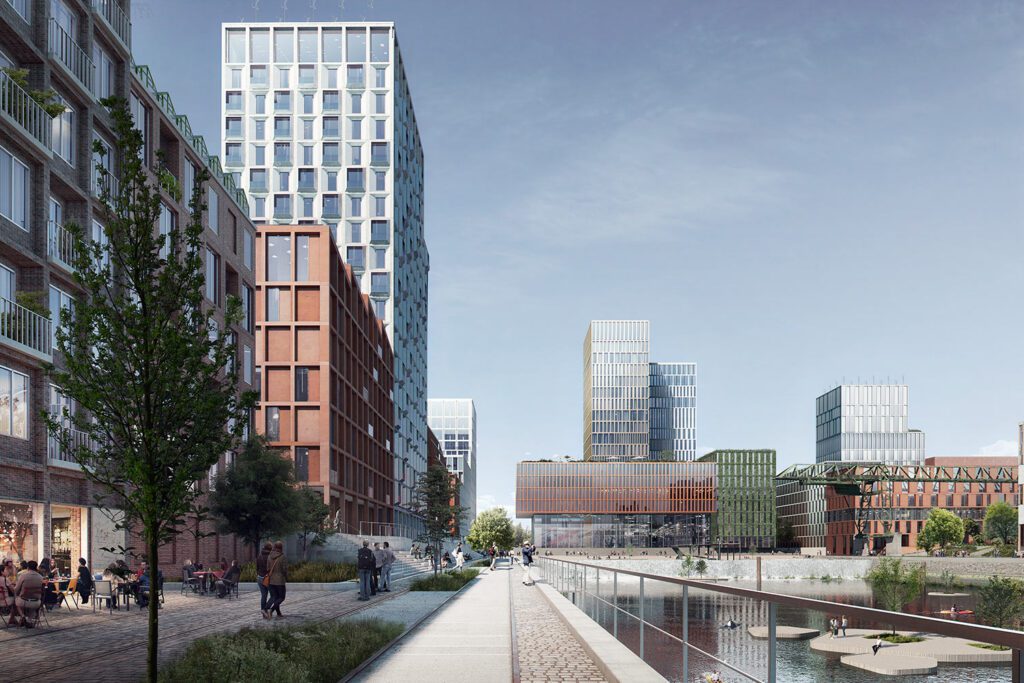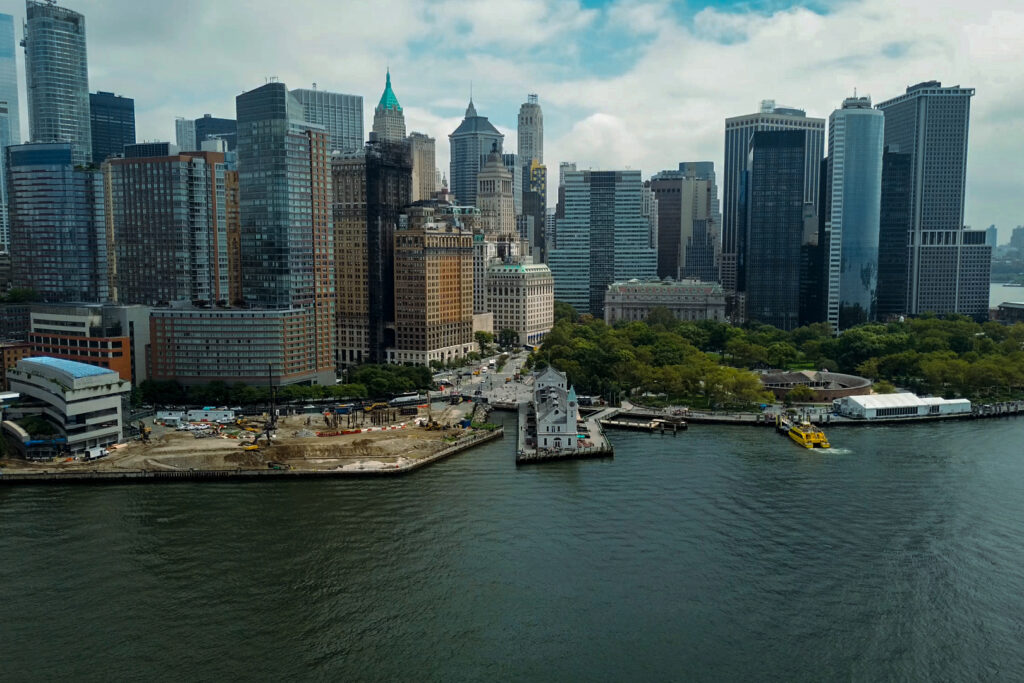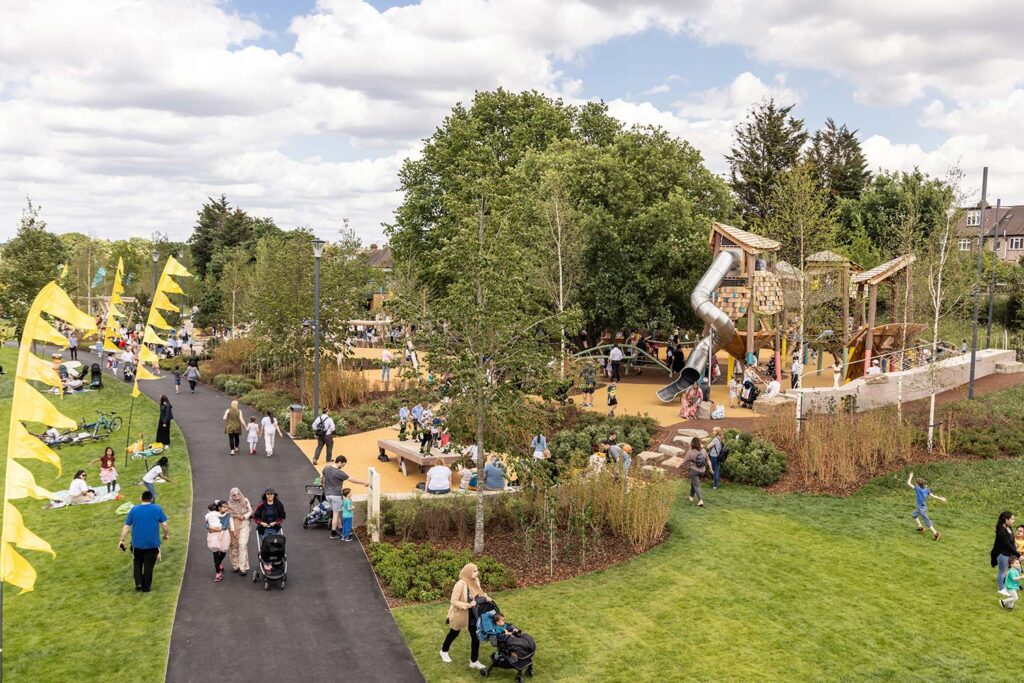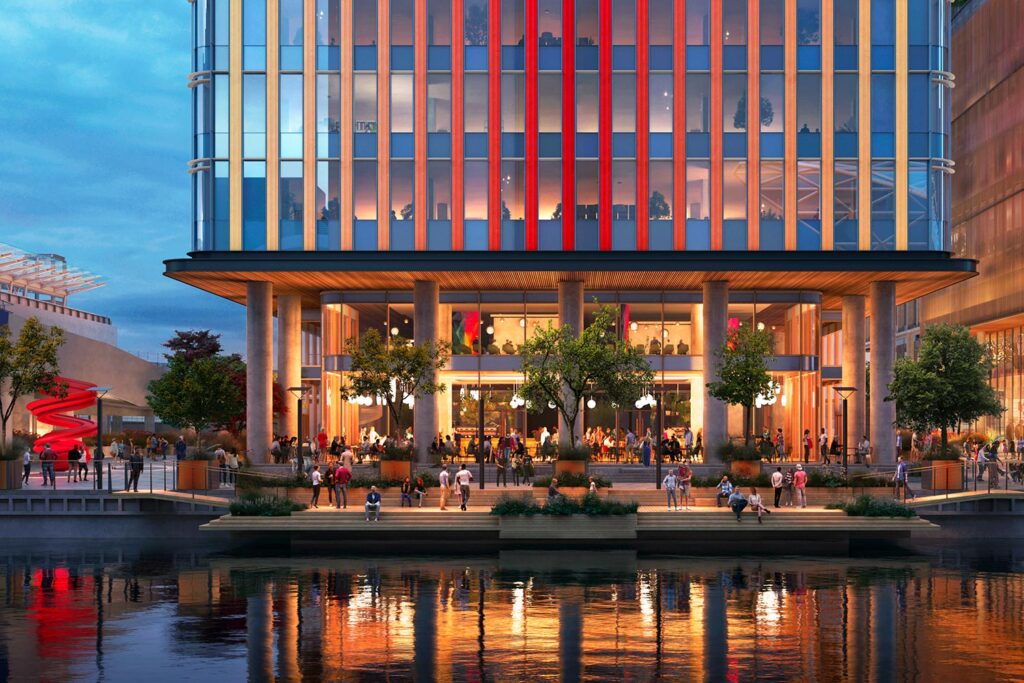
Britannia Project
London, UK
Project details
Client
Hackney Council
Architect
Feilden Clegg Bradley Studios, Faulkner Browns Architects and Churchman Landscape Architects.
Duration
2017 – 2021
Services provided by Buro Happold
Advisory, Bridge engineering and civil structures, Building Services Engineering (MEP), Fire engineering, Inclusive design, Infrastructure, Lighting design, Smart places, digital and data advisory, Structural engineering
Hackney Council’s Britannia Project is a major regeneration initiative on the outskirts of Shoreditch Park in Hackney, east London. The scheme will transform this corner of the capital with a state-of-the-art leisure centre, a new school for City of London Academy Shoreditch Park and 481 new homes. These are being built directly by Hackney Council through its innovative, in-house direct delivery model.
The development will contribute positively to the Council’s ambition of building more affordable housing. It will also provide benefits to the wider community through delivering improvements to the existing public open space.
Challenge
Following an open design competition, Buro Happold was appointed as multidisciplinary engineers for the ambitious scheme, as well as lead consultants for the design team creating the wider masterplan for the site.
The regeneration project involves the creation of a new leisure centre, to replace the popular, but aging, existing Britannia Leisure Centre and a new secondary school (City of London Academy Shoreditch Park). This is all funded by the construction of four commercial residential blocks with two further affordable residential blocks to provide a total of 481 residential units.
Working within a composite design team consisting of Feilden Clegg Bradley Studios, Faulkner Browns Architects and Churchman Landscape Architects, our team created a project that was designed to be delivered in phases, including the creation of significant areas of public realm to “glue” the individual elements of the project together into a cohesive whole.
Starting work in April 2017, the new team challenged the outline masterplan that had been previously developed for the site. Looking to drive more value from the site and to address some significant engineering constraints, the design team quickly developed an alternative masterplan that also removed the complexity of mixing residential towers and school construction – the original scheme had 22 and 19 storey towers constructed above the main school block. Key to relocating the towers would be winning the approval of Crossrail and Thames Water, as the new buildings would need to be built in such a way as to avoid or bridge over these major underground structures.

Solution
The masterplan addressed the phasing issue to ensure that the new school and leisure centre could be constructed and opened while the existing leisure centre could continue to operate safely. It also moved the affordable residential blocks to allow these to be constructed first, giving significant benefits to the community and helping to clear the way to achieve planning gain.
The new plan also addressed the significant engineering constraints posed by the safeguarding of four Crossrail-2 tunnels and a large relief sewer that crosses the site. Our team also developed a strategy to link to a future new energy centre on an adjacent site.
Board approval was rapidly obtained with Hackney Council, significantly helped by savings of many tens of million pounds from the original scheme.

The design team then quickly moved into the planning stage that was to be a hybrid application with detailed consent sought for the leisure centre, school and affordable housing blocks, while the four commercial residential towers were at an outline stage.
An initial meeting with Crossrail-2 established a number of key technical rules, including the fact that additional loads to the tunnel crown had to be limited to 50kN/m². The masterplan for the site was carefully amended to ensure the buildings would either avoid the tunnels or bridge them in accordance with the agreed tolerances.
These complex plans had to be very carefully negotiated as they were developed in parallel with the siting of a new large construction access shaft for Crossrail.
The residential blocks were designed to provide cantilevered corners where the tunnel cut diagonally across the plots. This meant that in some cases foundations had to cantilever in two directions.
The negotiations with Thames Water were less complex as they allowed no load increase over their sewer at all, so the plan had to carefully consider avoiding this critical piece of subterranean infrastructure. An access chamber needed to be diverted at significant costs, and talks were held with Thames Water with regard to anticipated ground movements during the construction and in-use phases.

Value
Buro Happold’s multidisciplinary team was able to influence and mould the developing plans, working closely with the wider design team and client, to ensure a complex and constrained site could undergo a landmark regeneration. Our experience of negotiating the complexities of difficult projects and our capacity to build strong communication across a range of collaborators and disciplines helped to drive this challenging project forward.
Buro Happold has fully embraced collaboration on our Hackney Britannia project. Angus and Elanor have really bought innovative thinking into the structural element of our project to provide a highly efficient solution to a technically challenging design.
Lee Askey, Project Director, Construction London & Home Counties

Awards
2023
Civic Trust Awards: Highly Commended












