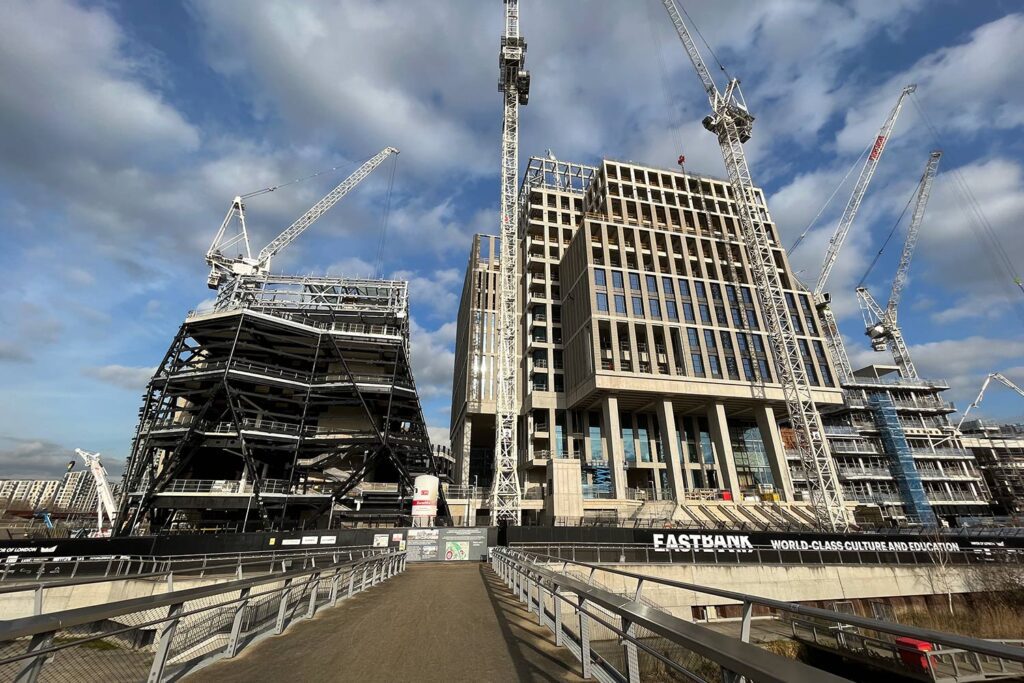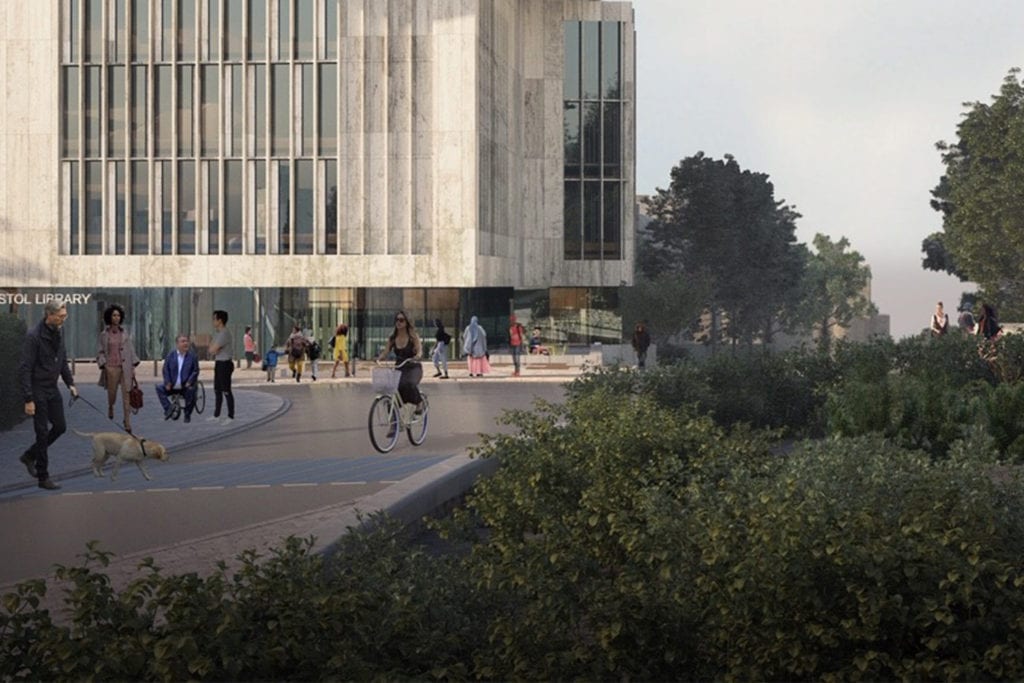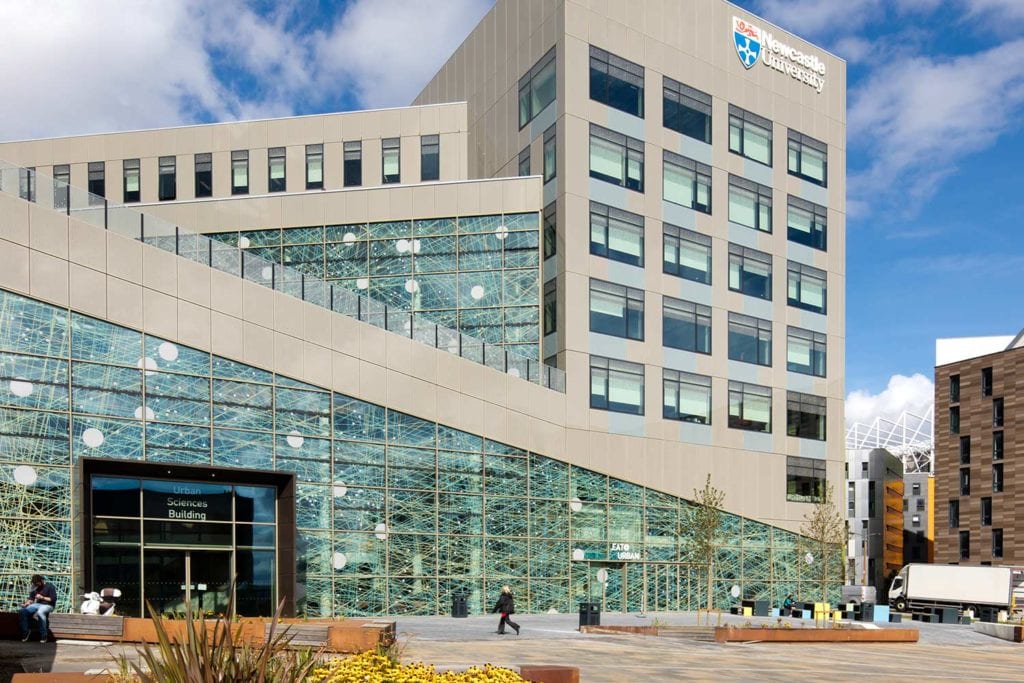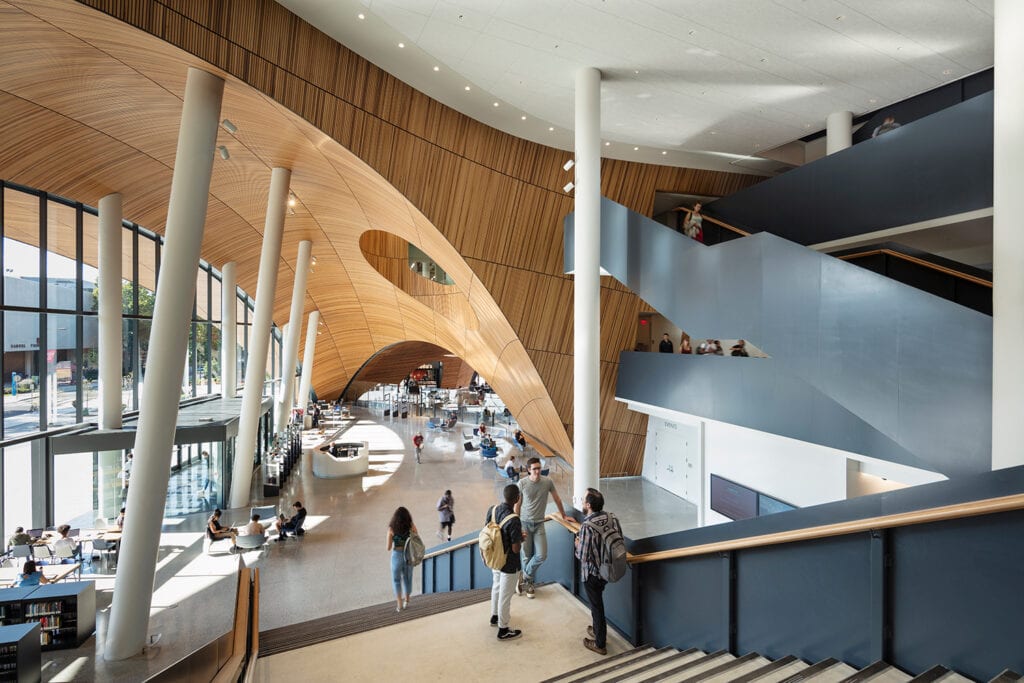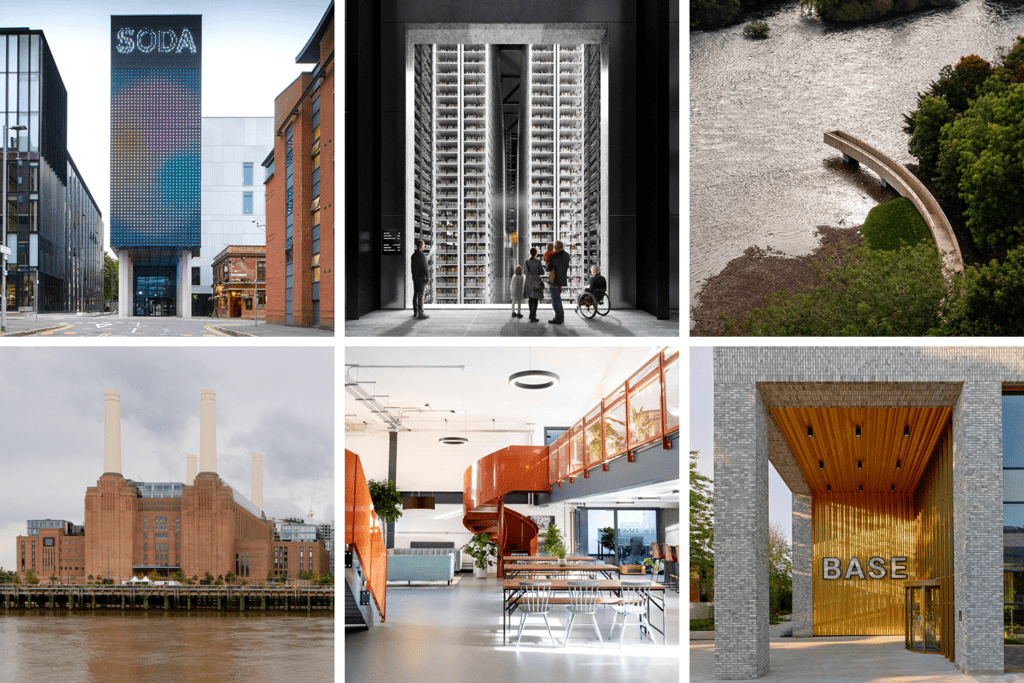
The City of London Academy Shoreditch Park
London, UK
Project details
Client
London Borough of Hackney / City of London
Architect
Feilden Clegg Bradley Studios
Duration
2018 – 2021
Services provided by Buro Happold
Acoustics, Advisory, Bridge engineering and civil structures, Building Services Engineering (MEP), Fire engineering, Smart places, digital and data advisory, Structural engineering, Sustainability
For four years, the students at the City of London Academy Shoreditch Park have spent their days in temporary classrooms within modular buildings, while a short distance away their new school has taken shape. In September 2021 that eagerly anticipated new facility opened its doors, ushering in a new era of learning in the inner London borough of Hackney.
Challenge
A multidisciplinary engineering team from Buro Happold was enlisted to the scheme that would redevelop the nearby Britannia Leisure Centre site, providing a new, 12,500m² permanent home for the secondary school. The new building will accommodate 1,140 pupils, with sixth form students, maximising the site space constraints with a multi-use games area on the roof.
The project is part of the wider Britannia development – a major regeneration on the outskirts of Shoreditch Park. Buro Happold has developed the masterplan for the wider scheme, which will also include new and improved leisure facilities and 481 new homes.
The location of the site for the new school provided several design challenges. The building is on the alignment of four proposed Crossrail 2 tunnels. This required detailed consultation and the development of an ingenious balanced raft solution to minimise and distribute the loads from the school to the limited tunnel surcharge pressures.
Stringent energy targets were set for the building, with the requirement to achieve a BREEAM ‘Excellent’ accreditation and a strong focus on climate change resilience. Our team also had to address ambient noise from the nearby busy road and surrounding construction activity to ensure the new school provided an environment that was conducive to learning.

Solution
Our design integrated innovative sound attenuating air inlets into the facade to ensure the provision of excellent ventilation and acoustics, blocking out the noise from both traffic and the construction activity on the wider regeneration site.
Our experts developed strategies to reduce energy demand through both passive interventions and system efficiency measures. The building is naturally ventilated, with the option of mechanical assistance via extraction fans if required. All classrooms are provided with air quality sensors to automatically operate the fans.
A highly efficient LED lighting scheme was introduced, and we reduced energy-wastage associated with fans and pumps as far as possible. We also provided a low carbon heat source to supply domestic hot water and prioritised energy efficiency and clean energy generation.
Working within the constraints of a much larger development, and adjacent to the existing leisure centre, which remained operational throughout the construction period, the new school plugs into a new infrastructure network that includes a district heating and shared fire systems.

Our fire engineers provided fire safety and evacuation advice. This included designing the building for various complicated evacuation scenarios, such as increased occupancy on polling days and accessibility for wheelchair games in the sports hall. Our experts worked closely with the local authority’s Building Control department and the fire brigade to ensure their guidance was taken into consideration early in the design. This allowed us to implement the architectural vision of the project in the safest way possible.
Our multidisciplinary team worked closely with the architect to enable the careful integration of services, allowing the floor depth and building height to be minimised. This included using universal column floor beams to reduce structural depth and coordinating long-span trusses over the main hall with key service routes.
After a detailed analysis of options, a steelwork frame with pre-cast planks for the floor was selected. This provided a number of advantages in weight reduction and minimisation of structural depths, enabling the offset column grids along balcony walkways and the large transfers that were needed to the sports hall.
A 3.5m standard grid was adopted to work with the developing pre-cast facade. This gained the full benefit of the structural elements needed. We provided two reinforced concrete cores for stability, either side of a movement joint where the building height steps down.
The large central atrium in the eastern wing of the building meant the east core had to be offset. Steel cross-bracing was provided in an architecturally suitable place to resist the torsion resulting from this offset.
Following dynamic analysis, we ensured the sports hall met the required performance for both sports and exam use. Beam depths were only increased in areas most likely to be excited and reduced elsewhere to avoid increasing steel tonnage unnecessarily.
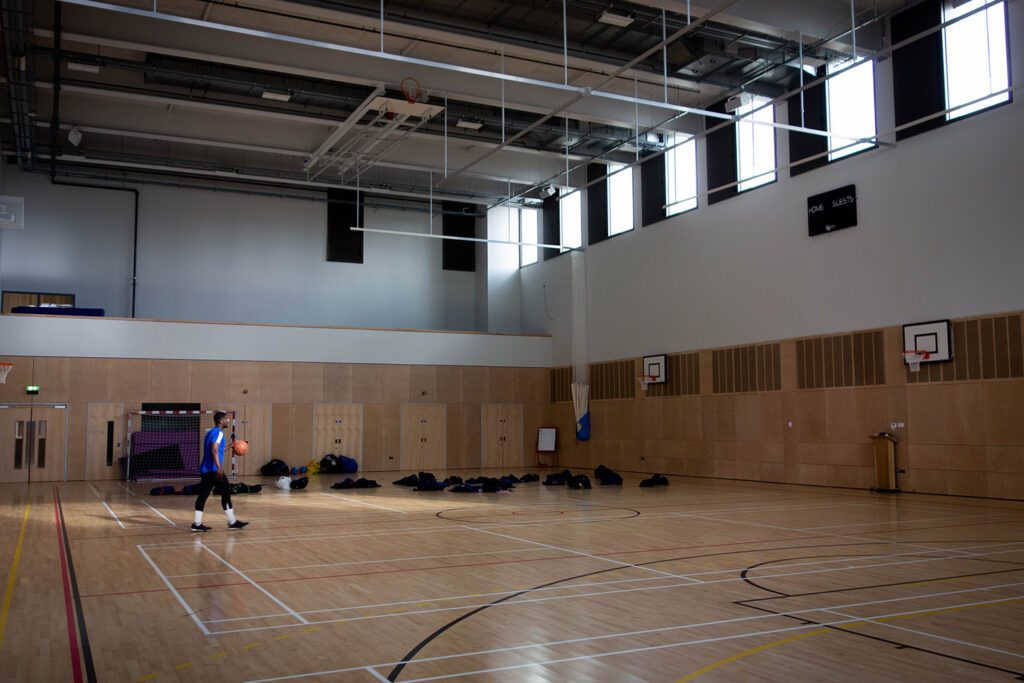
Value
Buro Happold’s team brought expertise to the project across a broad range of engineering disciplines. This allowed for efficient coordination across all elements of the construction of the new school in close collaboration with the architect and contractors. We also brought a strong integration with the wider regeneration masterplan, which itself was developed by the Buro Happold team.
The end result is a landmark school for the young people in this corner of Hackney, which delivers a vibrant, safe and sustainable learning environment for generations to come. The post-construction Building Regulation UK Part L report showed considerable energy efficiencies, including a significant reduction in CO2 emissions, going above the GLA targets, and the project is on track to achieve the required BREEAM certification.







