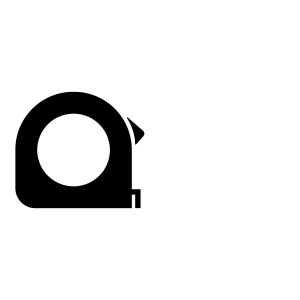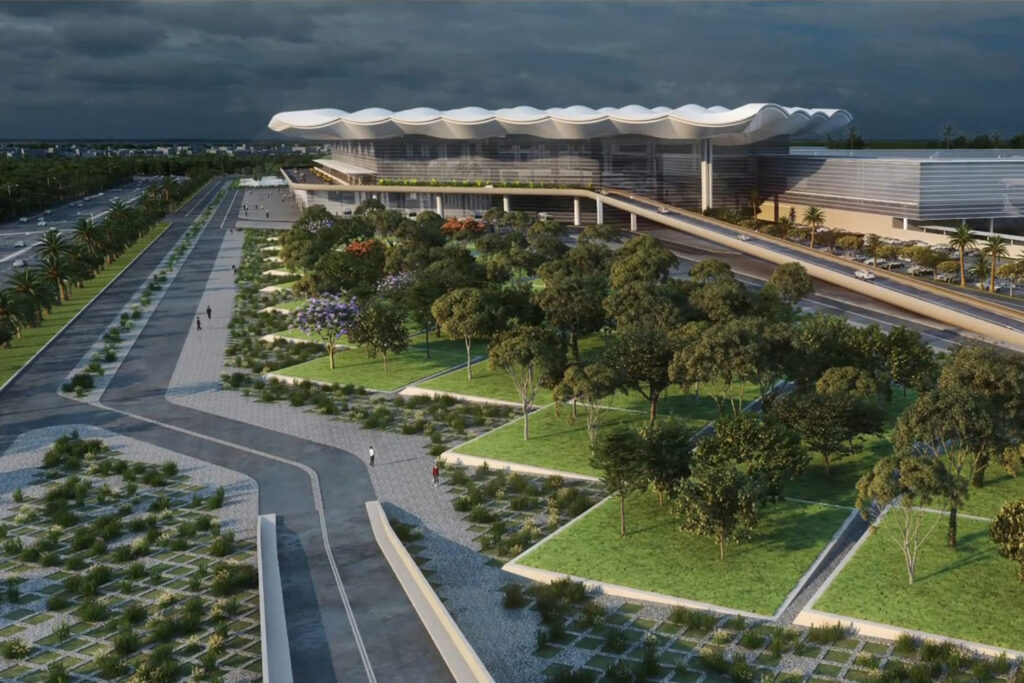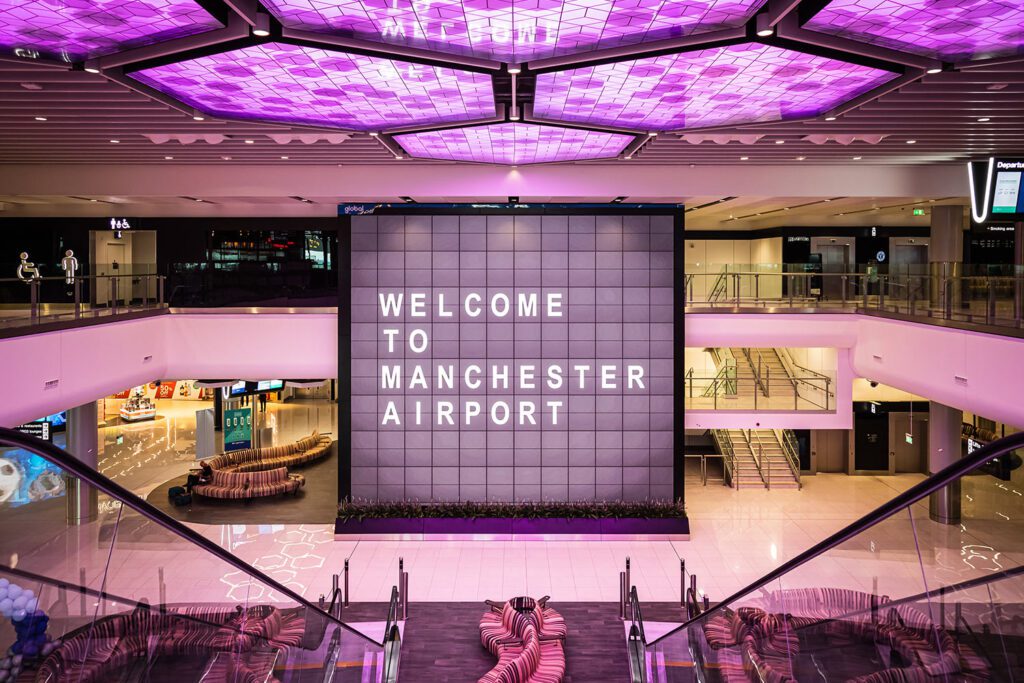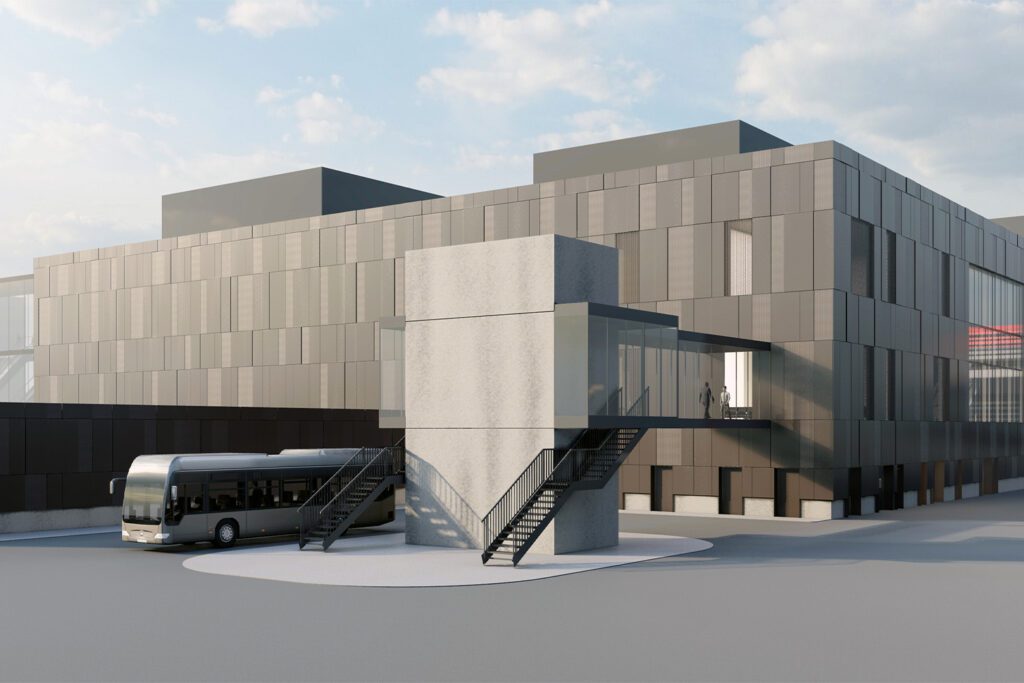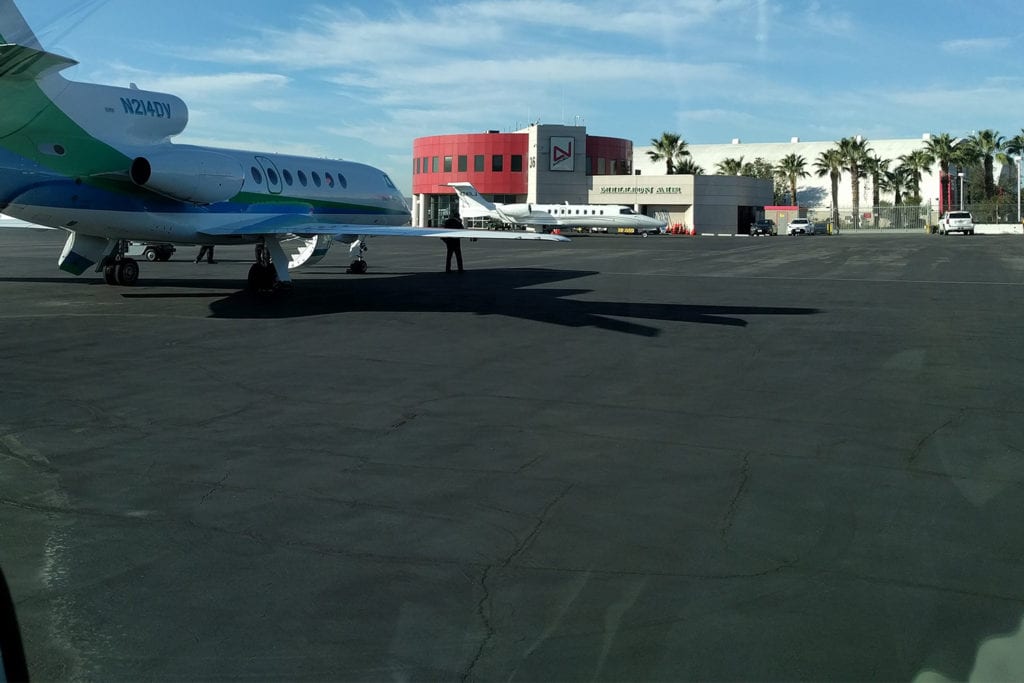
Testing the limits of aircraft design
Airbus Wing Integration Centre – Strong Wall & Floor
Bristol, UK
Project details
Client
Airbus UK Ltd.
Services provided by Buro Happold
The Airbus Wing Integration Centre is a new flagship testing facility based in Filton, Bristol. Buro Happold worked with Airbus to design a bespoke strong wall and floor for testing their commercial aircraft wings.
The facility will test aircraft wings of various sizes and shapes, with approximately half a billion cycles of wing loading expected over 25 years. In some cases wings may even be tested up to failure, a process that can release enough energy it has been known to register as seismic activity in the nearby area.
The wall and floor needed to be able to test multiple aircraft wing types, including the A380, from the world’s largest commercial aircraft. The structural elements needed to provide a flexible solution that would enable the client to conduct a wide range of testing arrangements over the next 25-30 years, as well as providing the data required to demonstrate value and effectiveness to Airbus clients.

Challenge
Our brief was simple yet challenging – we needed to design a state of the art ‘strong wall’ and ‘strong floor’ with the capability of withstanding the high strength of modern aircraft wings. The initial challenge for our team was to work with Airbus to develop the brief, understanding the exact requirements to deliver this highly bespoke and unusual project.
With the consequence of a structural failure so significant, we needed to design the wall and floor to the highest execution class – usually reserved for buildings such as nuclear testing plants. An intricate level of detailed design, fabrication and checking of every element of the structure was vital to achieving this.

Solution
We worked closely with Airbus and developed an extensive understanding of their testing requirements, refining and developing a brief within 12 weeks. Throughout the design process, we were able to demonstrate how these requirements influenced the design, enabling Airbus to make informed decisions and alter the plan as necessary. This gave us both a powerful platform to review the key aspects of the design, continually improving and progressing as one team.
To create the strong wall, we specified a bespoke steel modular reaction wall. The wall structure was delivered in four prefabricated modules, weighing up to 65 tons each. Working closely with the specialist fabricator, we were able to optimise the design of the modules, reducing the weight of the wall from an anticipated 300 tons to 220 tons, providing a significant cost saving for our client. This modular design offers a flexible solution – each section can be mounted in numerous arrangements on the strong floor, allowing Airbus to change the space to suit their future needs.

The piled strong floor is 40m long, 18m wide and 2m deep. Together with traditional reinforcement, the floor features 663 bespoke designed high capacity floor anchors, and a system of trusses to hold the anchors within tolerance. To facilitate the installation of the floor, we created a 3D model of the floor reinforcement including piles, trusses and anchors. This enabled the contractors to install each element as accurately and as quickly as possible, saving valuable time. Once this was in place, we worked with the contractor to carry out environmental and performance tests ahead of pouring the concrete. This was vital to ensure the conditions and procedures were all correct prior to pouring the 1500 cubic metres of concrete required to create the floor. This careful planning meant that the concrete was successfully poured over a period of 24 hours.

Following the successful installation of the strong floor, the wall was then attached to the floor using a pre-stressed anchor system designed by our team. This ensures that the wall can withstand half a billion cycles of wing loading without failing. Our preplanning and detailed design contributed to the anchors achieving a positional tolerance less than 3mm, better than originally specified. As well as being effective, our anchor design has saved our client approximately £1 million as they have not had to use an equivalent system from a third party.

Value
Designed to provide the client with a flexible and robust solution, the Airbus Wing Integration Centre’s strong wall and floor provide both a facility to test wings from the world’s largest aircraft and significant cost savings. We put an emphasis on simple design, saving valuable time during key phases of the construction.
Our work has contributed to the creation of a system that is completely bespoke, providing our client with a solution that is tailored to their specific needs. The success of this installation has led to Buro Happold’s involvement on a number of other projects for Airbus, including creating specifications for other areas of their unique testing centre.

