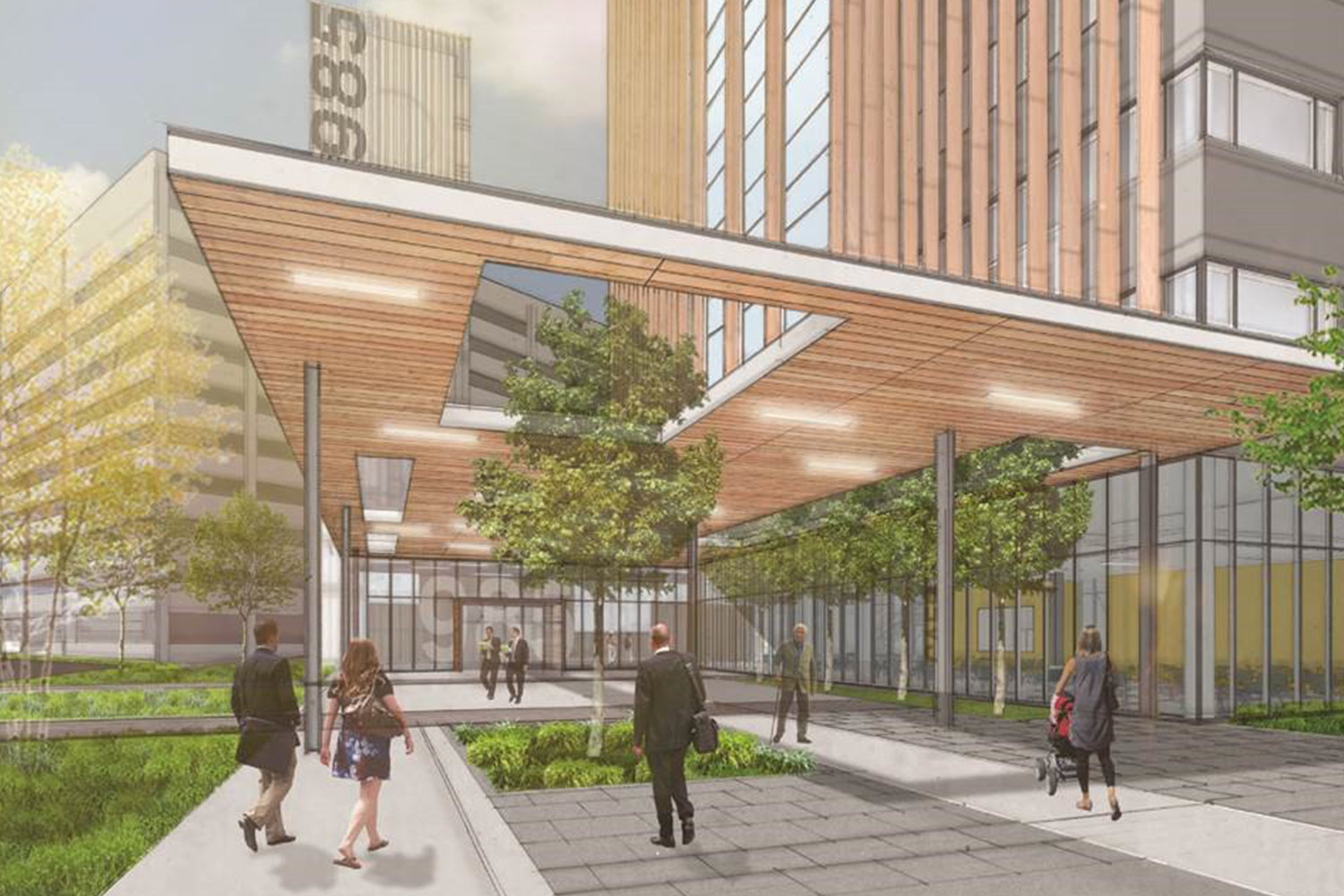
A sustainable center of operations for federal employees
985 Michigan Avenue
Detroit, USA
Project details
Client
General Services Administration (GSA)
Architect
designLAB architects
Duration
Completion expected in 2021
Services provided by Buro Happold
Building Services Engineering (MEP), Energy consulting, Facade engineering, Lighting design, Risk and resilience, Structural engineering, Sustainability
The Internal Revenue Service (IRS) Enterprise Computing Center (ECC) building at 985 Michigan Avenue was constructed in 1995 as a build-to-suit lease. General Services Administration (GSA) exercised a $1 purchase option at the end of the lease term and assumed ownership in 2015.
GSA wanted to renovate the building to extend its useful life, reconfigure the commercial office for the IRS, and consolidate other federal agencies from leased locations in Detroit. These works aim to increase employee occupancy from approximately 800 to 1,900 people. By revitalizing this facility, GSA also seeks to enhance productivity, boost engagement, and improve talent retention while increasing sustainability.
The 176,946ft2 site consists of a ten-story commercial office building (550,000ft2) a ten-story parking garage (288,000ft2), and a three-story energy center (26,000ft2).
Buro Happold is providing a range of services in helping to transform 985 Michigan Avenue into a modern, efficient, and economical space.
Challenge
Infrastructure upgrades were necessary to extend service life, reduce energy consumption, lower operating expenses, and ensure long-term occupancy of federal tenants.
Many systems were inefficient and approaching obsolescence – mechanical, electrical, elevator, and plumbing systems had operated continuously since the building was constructed. Fire and life safety systems were not compliant with current code, while the heating, ventilation, and air conditioning (HVAC) system was built for data center functionality and not appropriate for office use. The building envelope was also showing signs of deterioration.
Additionally, 985 Michigan Avenue was seeking to obtain LEED Gold, as assessed by the GSA in its sustainability strategy.
Solution
Coordinated systems renovation plans involved HVAC systems improvements to create energy savings, repairs to elevators for code compliance, repairs to the building’s windows and facade, replacement or upgrade of fire protection systems, improvements to the electrical infrastructure, plumbing upgrades, and renovation of common areas.
Buro Happold’s multidisciplinary team provided MEP guidance, consultancy on the facade solution, and security expertise for blast protection. Our capability in lighting, sustainability, and energy analysis contributed to driving the desired client outcome of achieving LEED Gold certification.

Value
Creating efficiencies for the US government, this renovated multi-tenant building will house federal employees that had once been operating from approximately 40 leased locations.
985 Michigan Avenue is designed to conform to requirements of the Facilities Standards for the Public Buildings Service and implements strategies to meet the Guiding Principles for High Performance and Sustainable Buildings. Adhering to GSA guidelines, Buro Happold’s sustainability specialists have sought opportunities to increase energy and water efficiency above the minimum performance criteria in extending the life of this substantial postmodern building.









