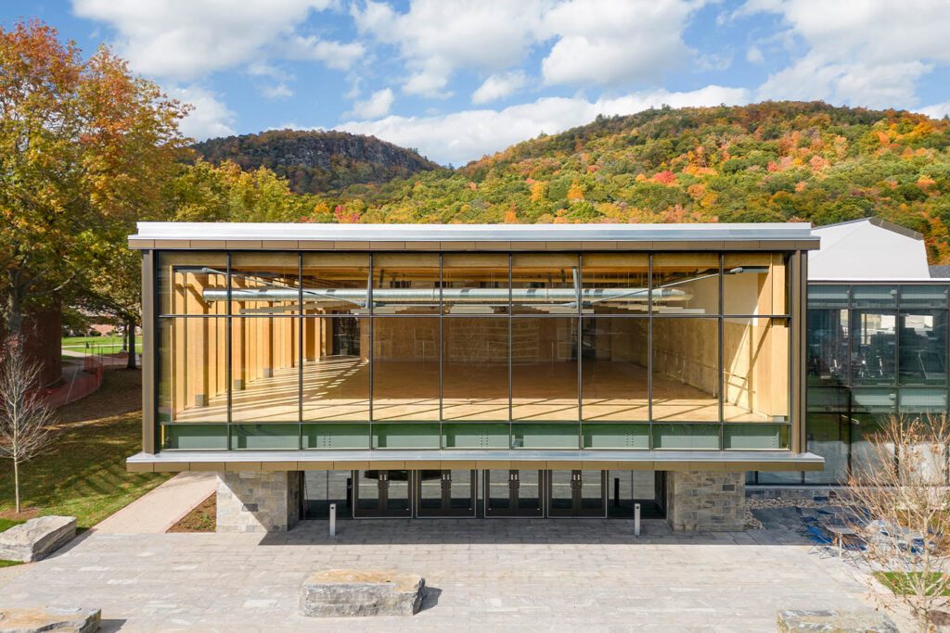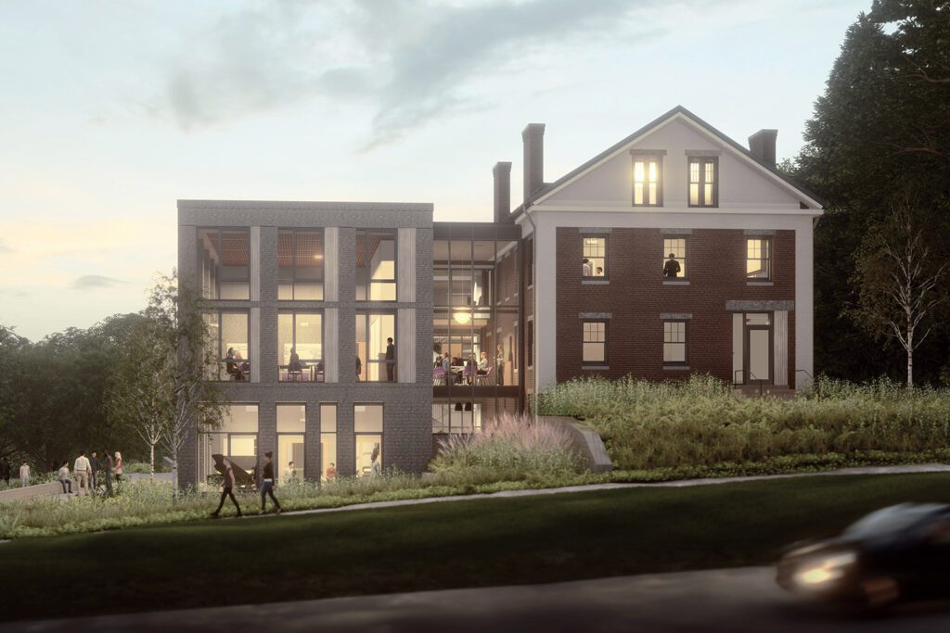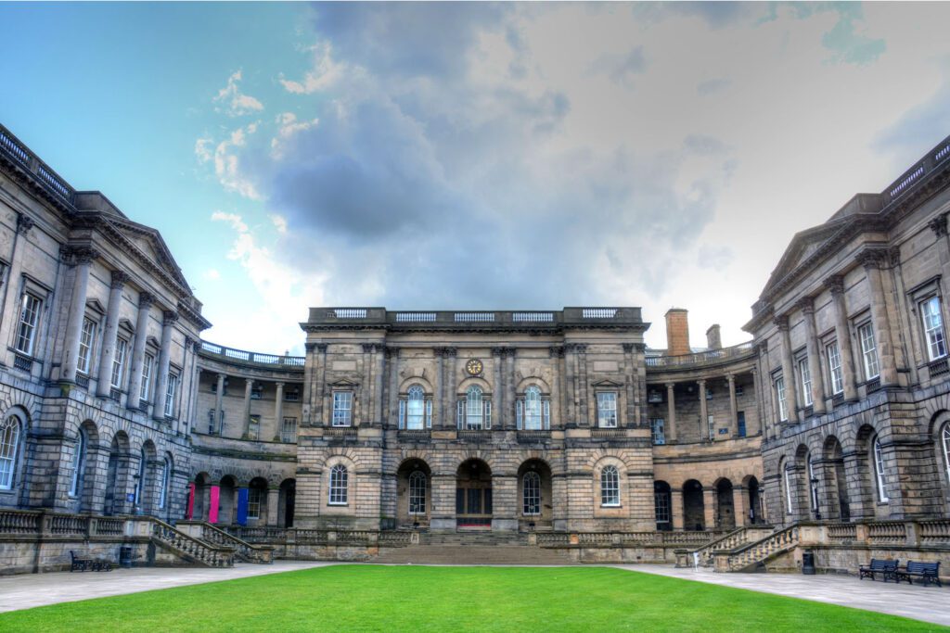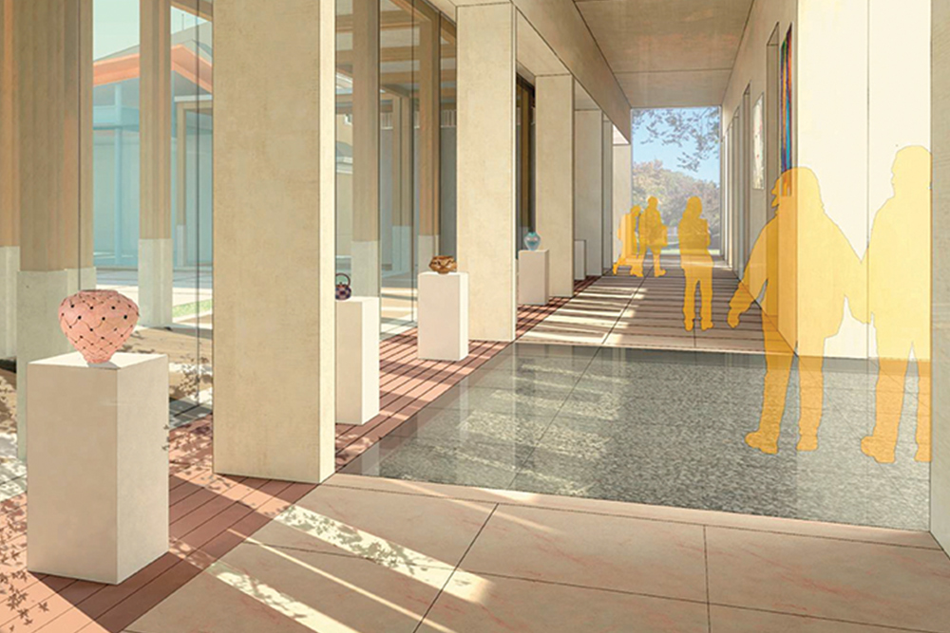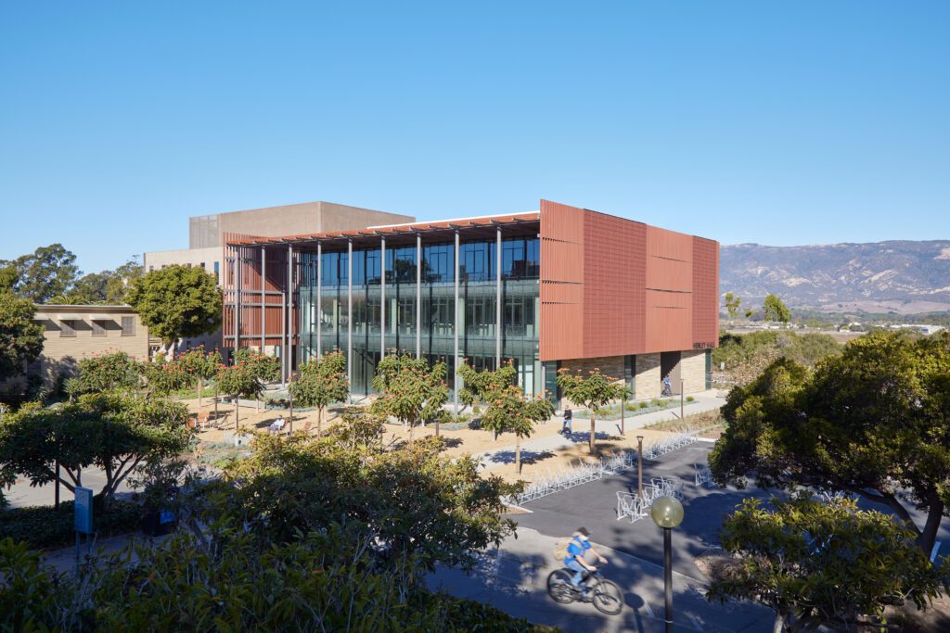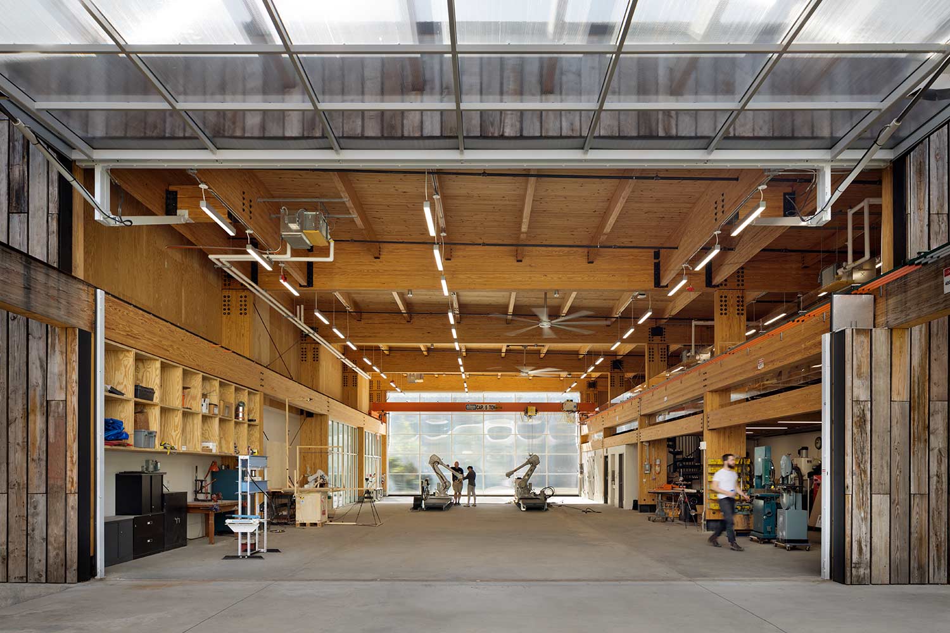
Laboratory for Embodied Computation, Princeton University School of Architecture
Princeton, NJ
Project details
Client
Princeton University
Architect
The Living / NK Architects
Duration
Completed in 2016
Services provided by Buro Happold
Building Services Engineering (MEP), Facade engineering, Structural engineering, Sustainability
As part of an initiative to improve the learning experience in the areas of Architecture, Engineering, Fine Arts, and Computation, Princeton University renovated the existing Architecture Laboratory to become a Laboratory for Embodied Computation.
The program includes new specialized laboratories to study general model theory and experiment with robots, sensors and other interfaces between computers and the physical environment.
Challenge
One of the primary objectives of this project was to create a space that would be able to be adapted over time to allow for continual upgrades for years to come, as well as maintain the university’s sustainability standards.

Solution
The improvements are intended to address several specific program requirements, including the provision of: sophisticated laboratory space for state of the art research equipment requiring high tolerance environmental and safety control; spaces for research projects; academic teaching space; general office and administrative space; and, improvements to the surrounding area for the construction and deployment of projects.
The facade consists of an insulated stud framed wall with a timber rainscreen incorporating reclaimed scaffolding boards. High performance glazing is used for fenestrations lowering the need for heating, air-conditioning and artificial lighting.
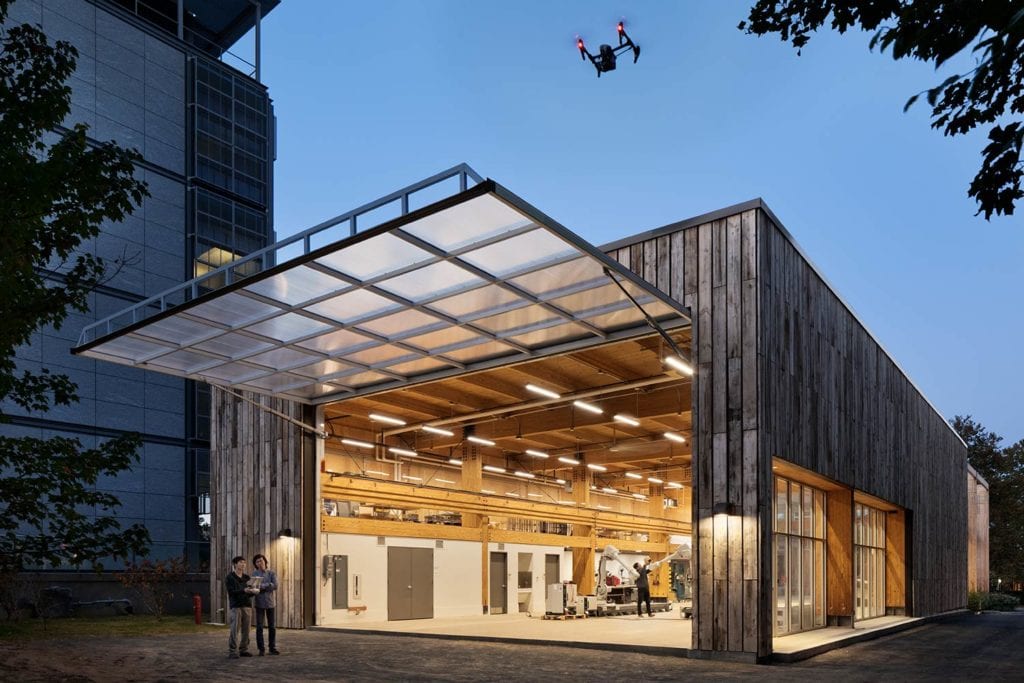
Value
The lab has a low embodied energy through a glulam structure and envelope made of local timber. It is the first engineered wood building in North America with a five-ton gantry crane. Our engineers provided the strong support structure required to realize this unique maker space at the Princeton University campus.
Awards
2017
Architects Newspaper Best of Design Awards for Green – Civic, winner
2019
AIA|NY Design Awards Architecture Merit Award



