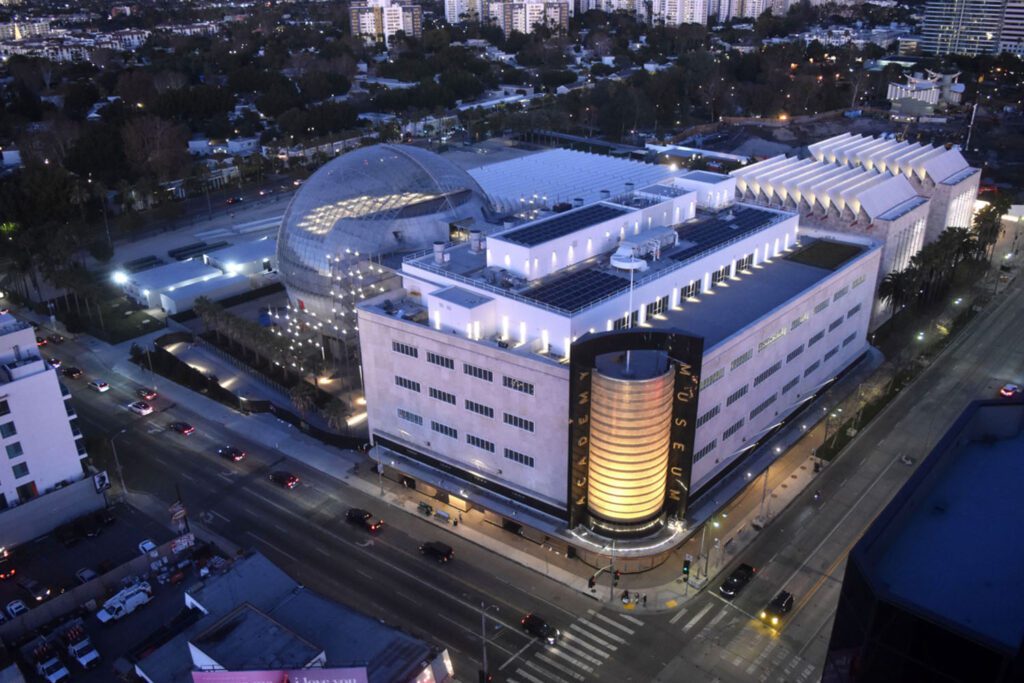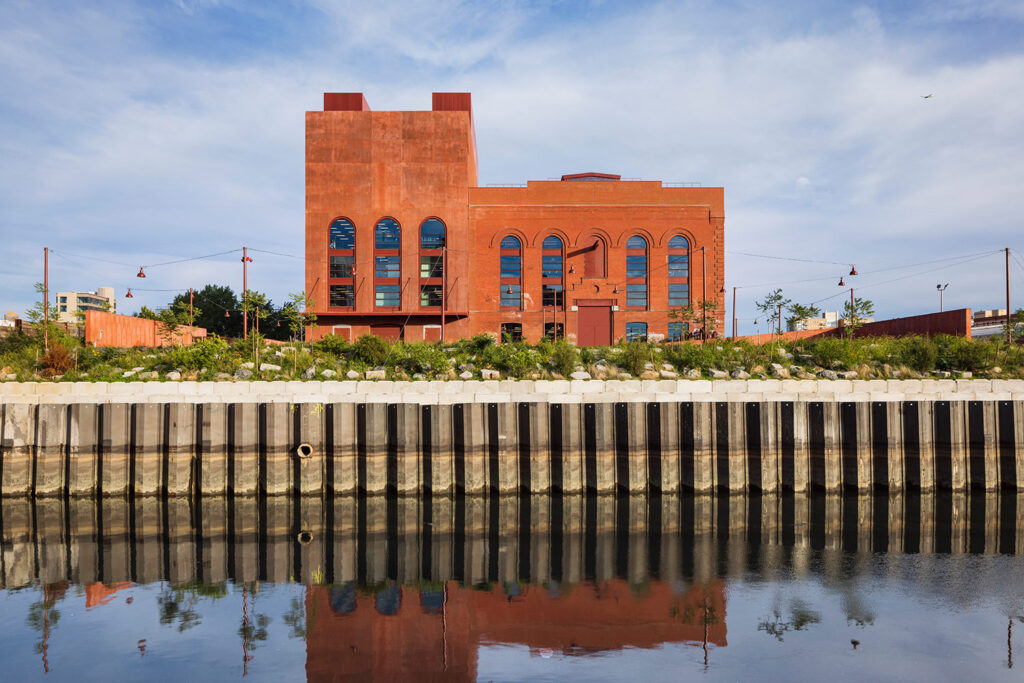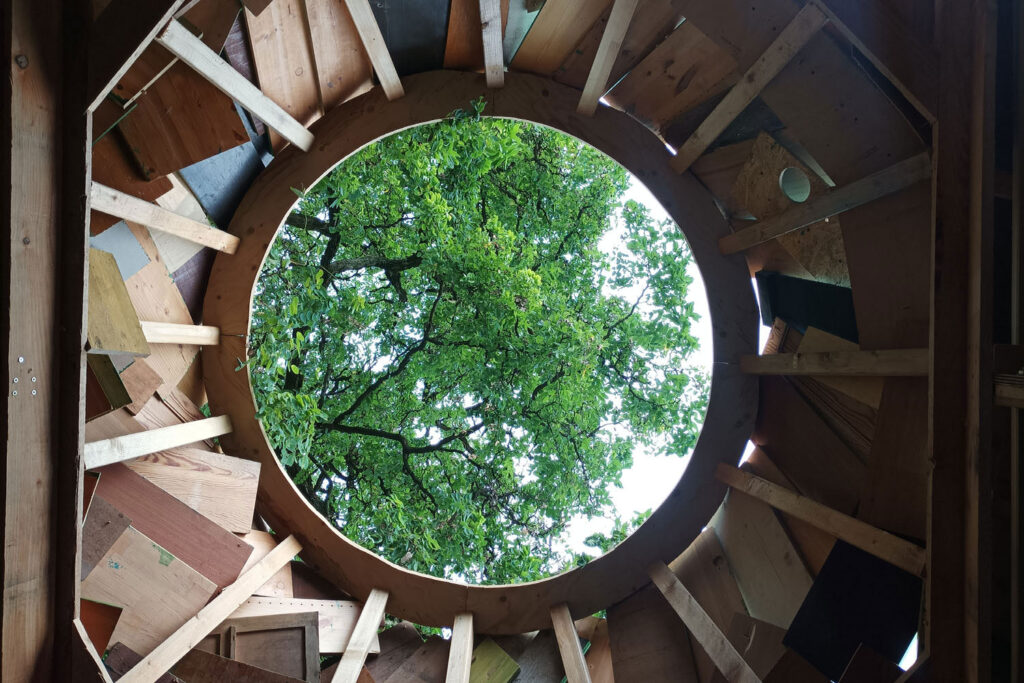A first look inside the Academy Museum of Motion Pictures
The public had its first look inside the Academy Museum of Motion Pictures today, set to open in 2019.

The complex project transforms the 1939 May Company department store—now known as the Saban Building—into 50,000ft2 of galleries and archives, and introduces a soaring spherical addition housing the 1000-seat David Geffen Theater and a dramatic roof terrace set beneath a glass dome.
On its own, the theater addition is a complex building. Connecting this base-isolated structure with an existing building introduced significant challenges for the design team led by Renzo Piano Building Workshop with Gensler. As the project’s structural engineer, MEP engineer, lighting designer as well as environmental design, energy modeling, and IT consultant, Buro Happold was a key collaborator in designing the solution.

Room to move. The existing and new buildings required very different structural solutions. The Saban Building’s existing steel and concrete structure was strengthened to resist an earthquake’s forces. For the orb-shaped theater addition, in-depth analysis argued for an innovative base isolation system using just eight base isolators set atop four large plinth supports. Set above grade and exposed as a design element, the isolators allow the entire building to move up to 30 inches in any direction during an earthquake.
Flexible connections. Linking two buildings designed to respond so differently during an earthquake was a key engineering challenge. Three bridges linking the old and new structures have flexible connections designed to swivel as the two buildings move. Duct work, stairs and other building elements moving between the base-isolated theater and ground floor also are detailed to accommodate movement.

Design integration. A building of this complexity relies on advanced technologies and an integrated design approach. Using BIM technologies and other advanced modeling tools, the design and construction team worked collaboratively to optimize engineering solutions, design details and building methodologies. BIM was especially crucial for coordinating MEP systems within the theater’s curved mechanical spaces—and the fabrication of the theater’s precast concrete and glass enclosure.

When completed, the Academy Museum of Motion Pictures will establish a new landmark in the heart of Los Angeles that, like the Academy, celebrates history and embraces the future. Integrated engineering makes it possible.

All images reproduced with permission from Renzo Piano Building Workshop.







