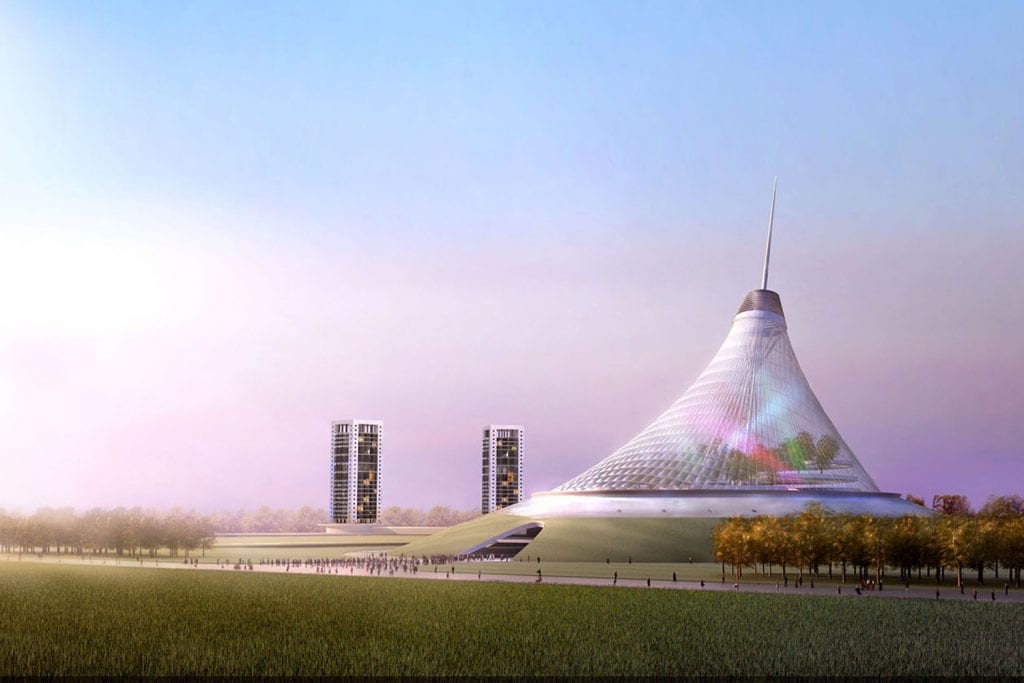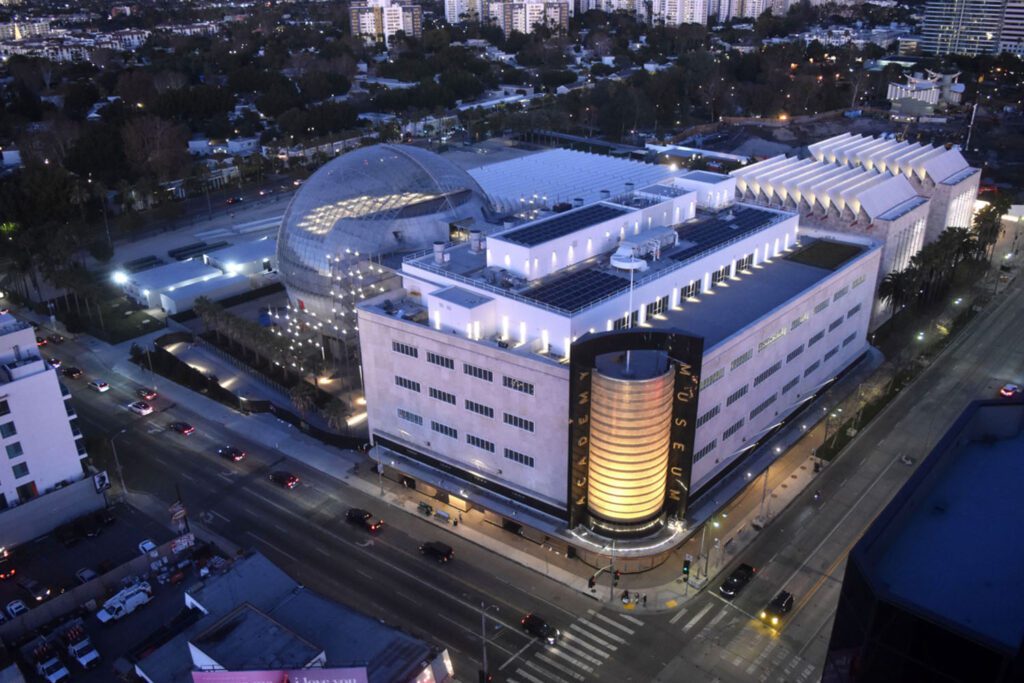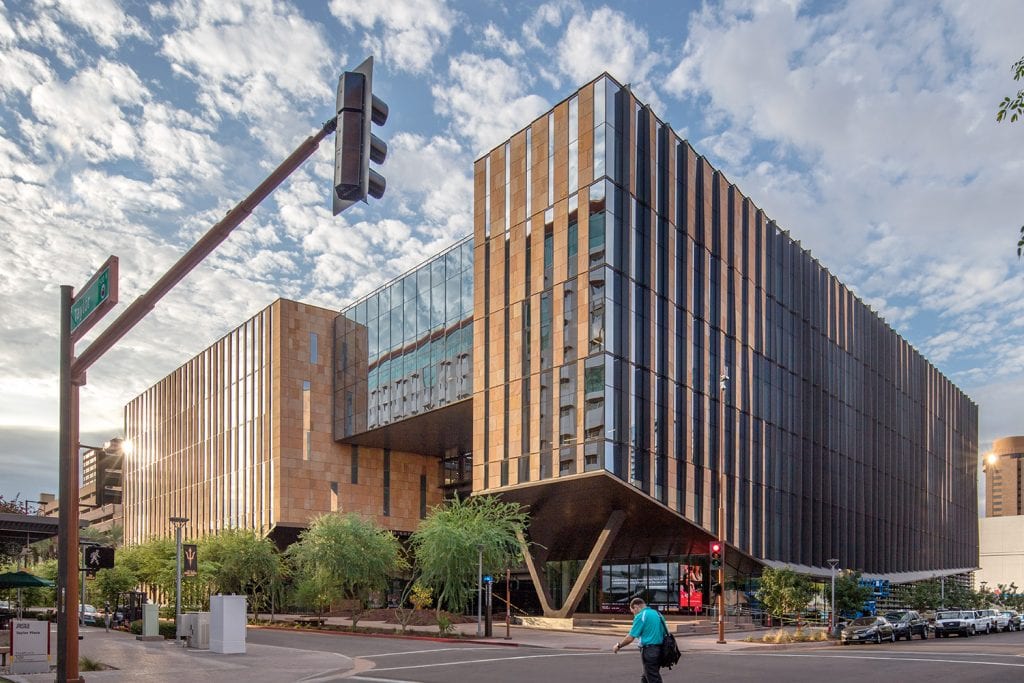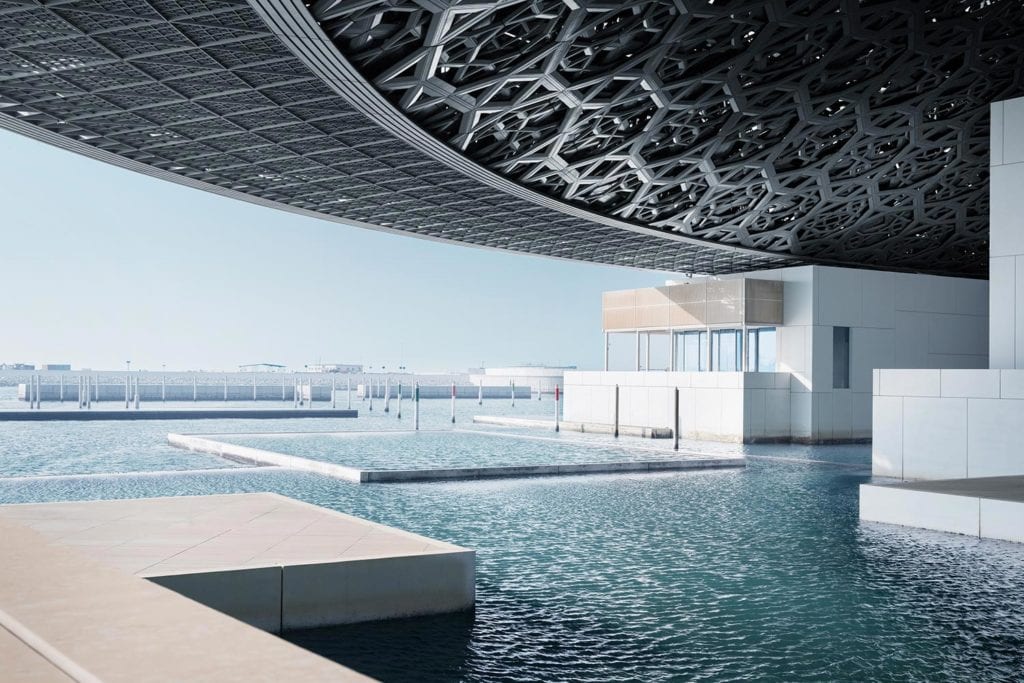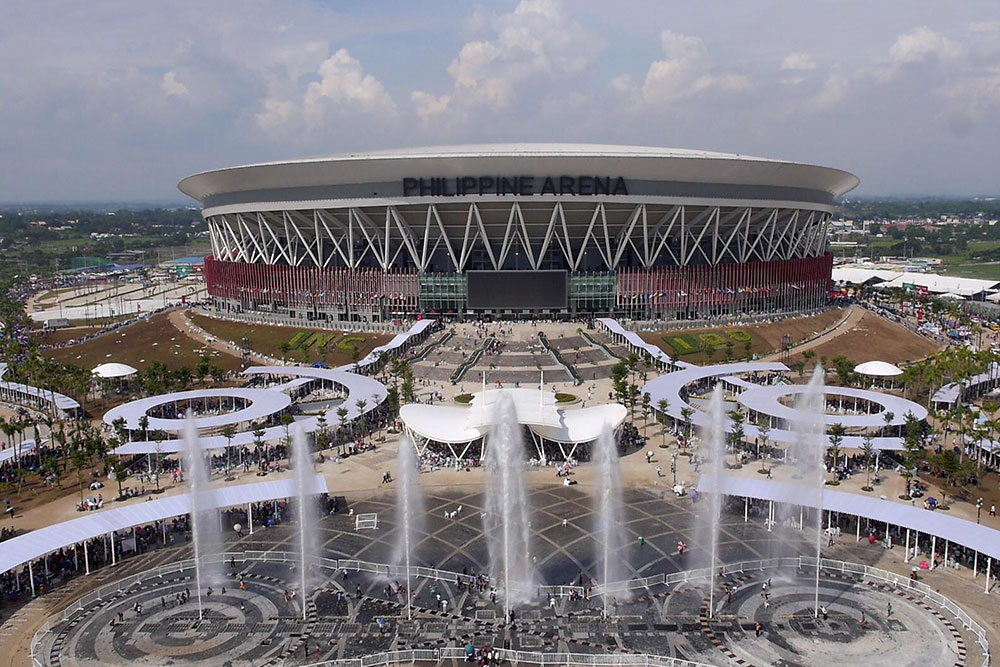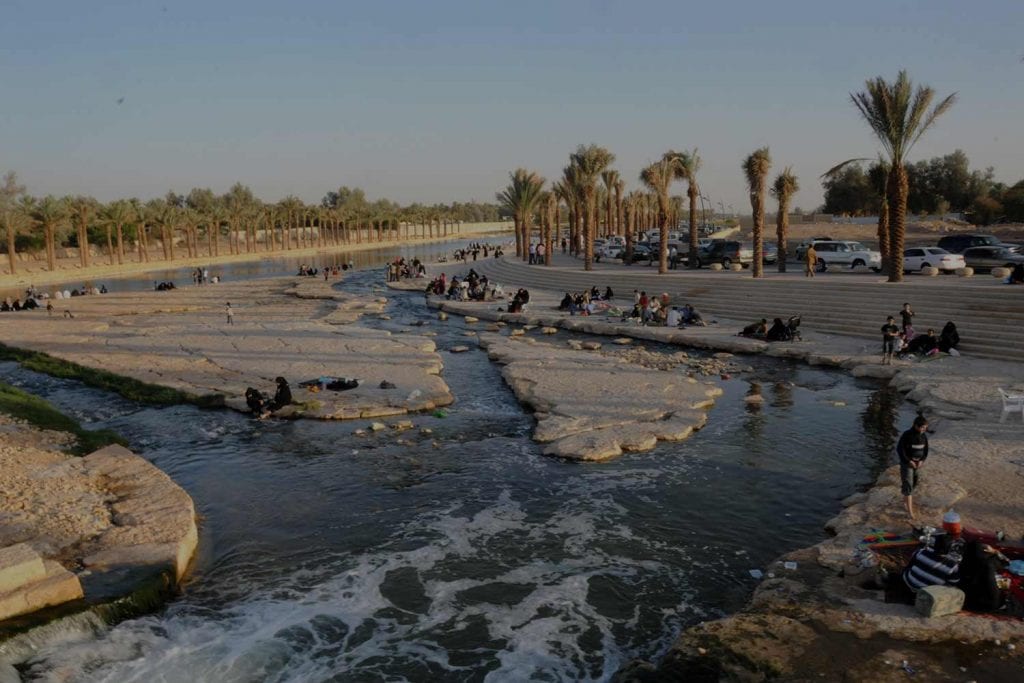Engineering for the elements
Buro Happold has realised some of the world’s most beautiful buildings, responding to any challenge with intelligent engineering solutions that seem to defy gravity and suspend belief
As techniques and materials improve, expectations and architectural designs continue to push the boundaries, creating ever more challenging structures for our engineers to deliver in increasingly difficult environmental conditions.
Thankfully, as a practice we have a ‘challenges accepted’ mind set, thriving on solving the most difficult engineering problems and delivering elegant solutions when others have deemed it impossible or impractical. So be it extremes of temperature, wind, water or geology, our experts and specialist consulting engineering teams have delivered some exceptional results against all the odds. And with clever MEP and facade strategies, our designs not only defy challenging conditions, they are also sympathetic to the local environment, reducing the environmental footprint of a building and ensuring it as green and efficient as possible.
[carousel id=”0″]
Six climate and geology defying engineering projects:
Green Planet, Dubai: Creating a jungle in the desert
The award-winning ‘Green Planet Dubai’ has achieved LEED certification and exceeded local standards. This inspiring bio-dome replicates a tropical rainforest and was built to educate visitors about one of the most fragile ecosystems in the world. The dome houses an incredible 3,000 plants, animals, birds, insects and reptiles, as well as an indoor waterfall which creates a ‘flooded forest’ in the basement that is home to marine life.
We specified unique MEP engineering strategies, including the use of a misting system and an evaporative cooling system that cools the space while also adding humidity, resulting in optimal conditions. Fans were also incorporated into the canopy zones, preventing the stratification of air in the four story structure. Further adding value, our lighting designers even performed daylighting analysis to optimize UV light levels entering the space to facilitate plant growth.
Khan Shatyr Entertainment Centre, Astana: Cool engineering that can take the heat
Standing at 150 metres Khan Shatyr is the tallest tensile structure in the world, providing 100,000m2 of flexible space for the people of Astana to enjoy a wide range of entertainment inside an ETFE clad structure. Its height wasn’t the tallest order for our engineers, however. Instead, the Kazakhstan climate – which see temperatures fluctuate from -35°C in winter to +35°C in summer – proved a serious challenge. So how do you keep your cool, while being sensitive to the environment?
Thermal modelling and 3D CFD (computational fluid dynamics analysis) allowed our engineers to examine the complex building physics and make improvements, enabling a comfortable space, conditioned at 19-24°C, for visitors to enjoy all year round. Transferring air from the retail areas to the central space and out to the car park reduces energy consumption by decreasing the fresh air load, while an aquifer thermal energy storage system provides a year-round sustainable source of heating and cooling.
Academy Museum of Motion Pictures, Los Angeles: Overcoming California’s seismic challenge
Home to the San Andreas Fault, California is one of the world’s most seismically active regions, posing additional challenges to delivering exceptional architecture. Our structural and geotechnical engineers are overcoming the seismic issues in the region to deliver the Academy Museum of Motion Pictures, the world’s premier institution devoted to exploring the art and science of movies and moviemaking. Bringing together additional skills from our MEP, environmental and energy modelling experts, we are working closely with the client and Pritzker-Prize winning architect Renzo Piano to renovate and expand the site and realise a soaring spherical structure that will house a 1,000-seat theatre and terrace. The project is due to be completed in 2019.
Arizona State University: Stylish and sustainable
Creating a new university building in a desert isn’t without its challenges, the biggest of which is how to keep students and staff comfortable without using excessive energy resources. Part of Arizona State University’s downtown campus, the centre is nestled in the legal, political and economic heart of Phoenix.
From the lecture theatres to the reading rooms, our engineers harnessed modelling tools to evaluate, refine and coordinate structural design, MEP systems, lighting and other innovative engineering ideas that would fulfil ASU’s sustainability goals and deliver a fully integrated, user friendly complex.
High performing windows are rhythmically spaced between locally sourced Arizona sandstone panels to create a self-shading facade, while bridges and courtyard sails provide additional shelter. Within the Centre, over 500 low-energy active chilled beams keep the internal environment feeling fresh and comfortable.
Louvre Abu Dhabi: Engineering a museum as beautiful as the artwork it displays
The breathtaking Louvre Museum Abu Dhabi contains a myriad of gallery spaces clustered beneath a shallow 12,000 tonne domed canopy, creating an expansive yet intimate space for visitors to explore. Two floors of the museum are located below sea level, creating a complex that appears to float effortlessly in its surroundings while also being protected from them.
But appearing effortless requires a huge amount of engineering expertise. Working with the architects, we developed and tested numerous concepts to bring water into the building, finally settling on ‘tidal pools’ which reflect the light that filters through the glazed roof in dappled patterns on the interior walls. To make that vision viable, our water engineering team provided specialist advice to ensure the tidal flow and water quality amplified the aesthetics of the building, without risk of flooding or damage.
The climate also posed a challenge. To ensure both visitor comfort and protection of exhibits, low energy, passive cooling and heating techniques are used to control temperature and humidity.
Kunming Xishan Wanda Plaza, China: A tall order for structural engineering
The 100th Plaza in the rapidly developing Wanda Group portfolio, Kunming Xishan Wanda Plaza houses premium office, hotel, retail, residential and entertainment spaces. Two towers rise to 300 meters at their peak, however they are located in an area of high seismic activity, posing a challenging structural and geo-technical engineering problem.
To overcome this our engineering experts carried out performance-based design analysis. The towers each contain five specially designed ‘refuge floors’ that not only provide shelter for occupants, but help protect the building’s MEP services by providing structural resilience during an earthquake.
As well as improving safety, our innovative approach enabled the removal 10,000 tonnes of steel from the structural design, providing cost-savings without compromising the strength of the towers.

