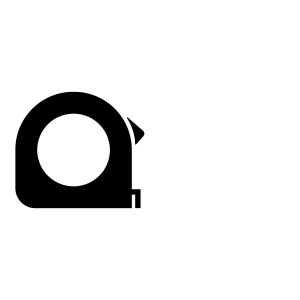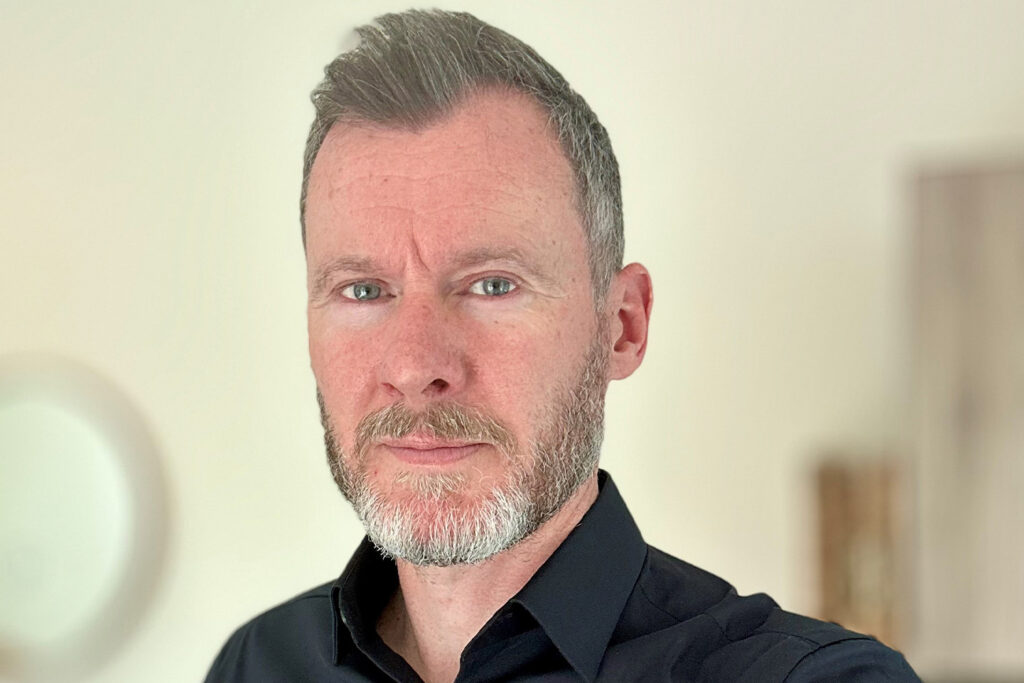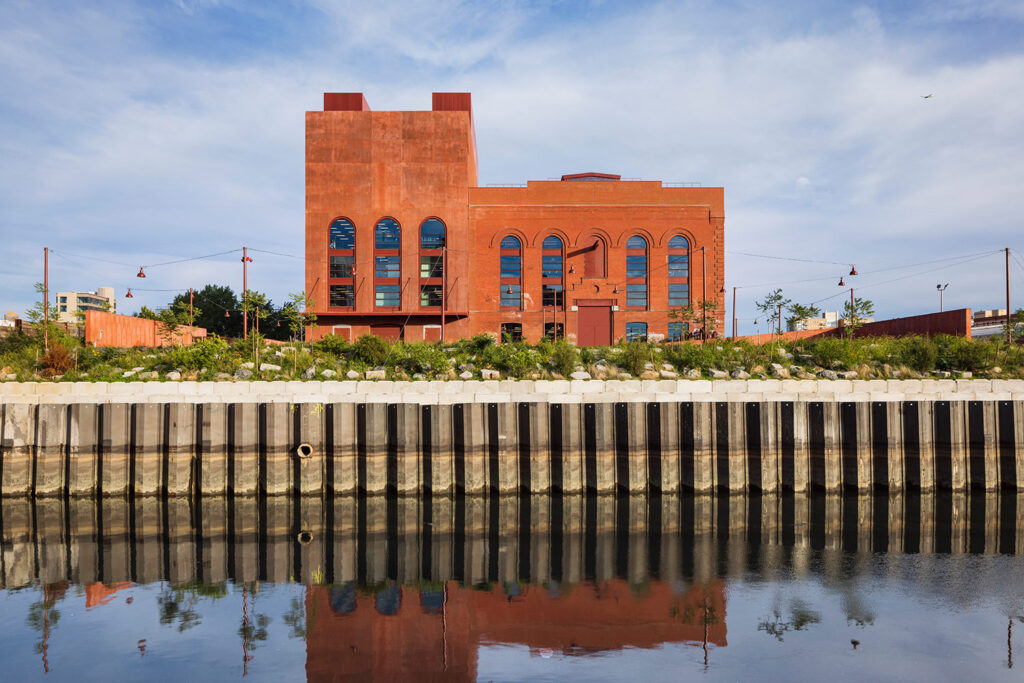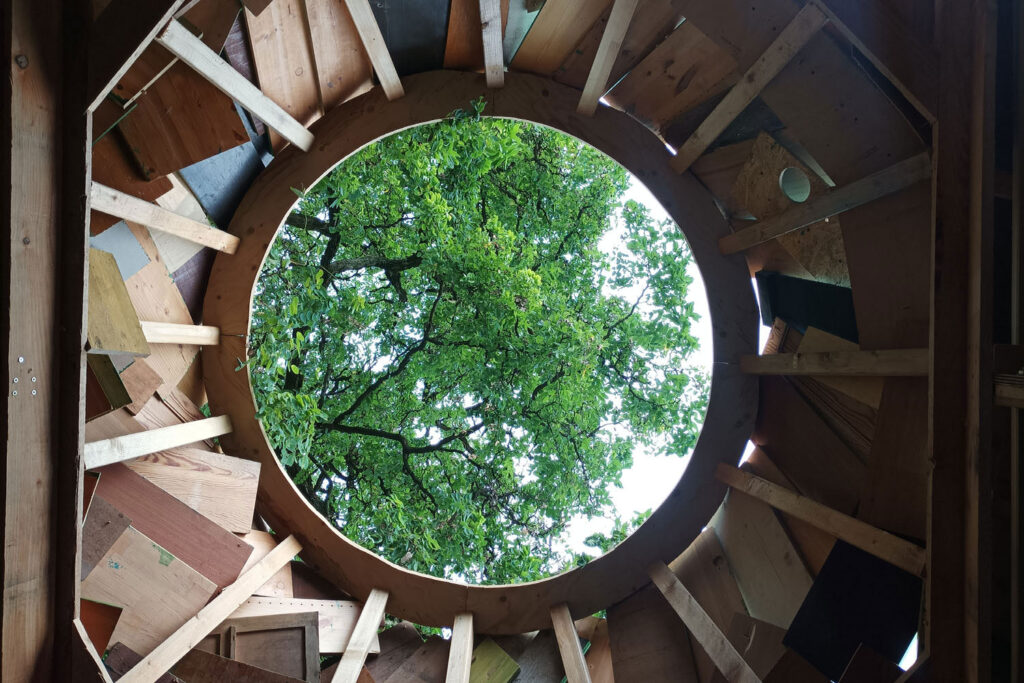
Terra – The Sustainability Pavilion
Dubai, UAE
Project details
Client
Expo 2020 Dubai
Architect
Grimshaw
Duration
2020
Services provided by Buro Happold
Analytics, Building Services Engineering (MEP), Ecology and biodiversity management, Facade engineering, Fire engineering, Ground engineering, Lighting design, Structural engineering, Sustainability
First held at London’s Crystal Palace in 1853, the World Expo showcases innovations in culture, technology, healthcare and learning.
This prestigious international event occurs every five years and, in recent times, lasts for approximately six months. The previous Expo, hosted by Milan, was the largest tourist attraction in the world for 2015.
Under the unifying motif of ‘Connecting Minds, Creating the Future’, Expo 2020 saw representatives from 192 countries come together in Dubai to address the most pressing challenges of our time. Over 24 million visitors attended the event during the six months that it was open to the public in 2021.
Extending from the 1,083-acre site’s central plaza, three unique districts are dedicated to the Expo’s core themes; sustainability, mobility and opportunity. Each of these districts features an inspirational pavilion that not only houses a range of exhibits but also embodies the pertinent theme. In close collaboration with Grimshaw, Buro Happold provided multidisciplinary engineering services for the Sustainability Pavilion.
Challenge
Aiming to deliver an aspirational message about the natural world, ecology and technology to a global audience via an immersive educational experience, the Sustainability Pavilion has achieved LEEDv4 Platinum. The project is also seeking LEED Zero certification for both energy and water; the newest and highest category of LEED certification.
The pavilion’s core building features an 86,000ft² exhibition space that includes an auditorium, courtyard and reservoir. The structure consists of a podium with various levels – two below-ground and three suspended – that transition into the surrounding masterplan.
This project employs water harvesting and innovative materials in a context that is unique to the region. Solar energy, too, is a key feature. The most identifiable aspect of the pavilion is the distinctively shaped steel canopy, adorned with photovoltaic (PV) panels to maximise the energy generated on site by renewable sources.
In meeting the many engineering structural, building services (MEP) and sustainability challenges presented by this concept, it was critical to consider solutions that would captivate, educate and encourage visitors in exploring practical ways to counter the climate and biodiversity emergency.

Solution
Sustainability stood front and centre in the design brief and all design thinking for the pavilion. The building itself is sunken into the ground to take advantage of thermal mass and reduce cooling requirements. This also allowed cool airflow to circulate around the entrance ‘Wadi’ and courtyard. Throughout the design, material use and impact reduction was explored, for example a biaxial voided floor plate was used that saved 23% of concrete volume when compared to a traditional solution, while still realising the expansive, clear-span exhibition spaces required.
Branching out from a central support zone, a 130m-wide elliptical cantilevered canopy overarches the pavilion. This provides shade over the atrium and exhibition spaces to reduce solar gain, as well as cooling the building and reducing energy demand. Secondary steel catwalks top the primary steel structure of the canopy and double as rainwater collectors, which is then treated and used in the building. Between these sit PV panels to generate power.
To realise the complex design of the canopy the team applied advanced computational methods. This enabled us to coordinate and optimise the architecture and the structural solution, which led to a significant reduction in secondary framing. In accordance with the project’s sustainability requirements, the structural steel used comprises 40% recycled content.

Surrounding the pavilion is a series of bespoke PV ‘energy trees’ that track the sun to provide additional electricity. We worked with the Grimshaw product design team to develop these unique structures, which will contribute to the pavilion’s ability to produce an expected 4GWh of electricity a year through solar panels, with an aspiration to achieve net zero energy during the legacy phase of the building’s life.
Our approach to building services engineering (MEP) sought to minimise air pollution while providing comfortable indoor and outdoor environments that are not only amply ventilated but achieve excellent acoustic quality. Measures include using the ground as a heat exchanger to reduce fresh air temperature before it is cooled by plant, and intelligent lighting controls that react to occupancy and daylight levels.

A coherent water strategy has been designed to reduce demand through measures that include low-flow fixtures and on-site recycling, including a reed bed greywater treatment system that sits beneath the canopy and provides a natural and effective wastewater management system. Reed bed treatment systems are the most reliable, longest lasting, lowest energy consuming and the easiest to operate wastewater treatment system. Though space was limited in the pavilion, the reed bed was designed as an integral part of the landscape design, creating a green area that also acts as wildlife habitat and green belt.
In the region there is a misconception about smell from reed beds, however the reed bed design was able to mitigate the risks. Smell is created by anaerobic processes in which organic material decomposes without enough oxygen supply. If organic material is metabolized by bacteria with enough oxygen supply (aerobic conditions) the final product is minerals and CO2 which do not smell.

The pavilion aims to produce up to 21,000 litres of water a day, extracted from atmospheric humidity and recycling grey and black water, and design calculations showed a water demand reduction of 92% against a baseline building (including landscape).
A solar disinfection (SoDis) system was also installed on the roof. SoDis is a disinfection method that uses the energy of the sun to disinfect water.
Details of systems innovation and creativity, along with energy performance, will be conveyed to the public via displays and dashboards within the exhibition spaces. By showcasing smart technologies, and making them accessible and understandable, the pavilion aims to inspire, educate and empower visitors to make a positive difference.

Value
Sustainability was more than a discipline on this project, it was the basis of every engineering and architectural decision made. We created an overarching framework which aligned the client brief, LEED and Al Safat requirements with pioneering targets derived by the design team. This enabled easier coordination and reporting of the leading-edge requirements through each stage of design and construction, ensuring we were able to realise the most sustainable building possible in this environment.
Terra – Sustainability Pavilion shows that it is possible to combine striking contemporary design with low energy consumption and environmental integrity. The benefits of this approach include low operational and maintenance costs, low installation costs, increased architectural efficiency, and the promotion of wildlife and ecological harmony in the surrounding landscape.

As a result, this pavilion embodies a vision for the future. The challenges its design addresses are those affecting the world today. By incorporating new technologies that are inspirational yet also recyclable and easy to maintain, we are raising awareness not only of environmental issues but the ways we can solve them.
A landmark component of Expo 2020, the Sustainability Pavilion enables Buro Happold to share our knowledge to help people make informed choices every day to reduce their carbon footprint. Once the event comes to an end, the pavilion will continue to serve as a compelling place of learning when it reopens as a self-sustaining science centre.
We look for unconventional design solutions to complex pragmatic problems and seek unique, high performing designs; Buro Happold meet these aims, shaping their work through first principles. In my opinion Buro Happold is a truly exceptional engineering firm. They have a strong culture of design and authenticity, and an ethos of an engineering culture that is appealing because they make engineering interesting.
William Horgan, Partner, Grimshaw

2023
Light Middle East Awards: Public Space Lighting Design of the Year
2023
Light Middle East Awards: Project of the Year
2022
Chicago Athenaeum International Architecture Award
2022
IFLA International Federation if Landscape Architects AAPME Award. Category – Built projects: Wildlife, Biodiversity, Habitat Enhancement or Creation
2020
MEP Middle East Awards: GCC Project of the Year
2020
MEP Middle East Awards: Plumbing Project of the Year
2020
MEP Middle East Awards: Sustainable Project of the Year
2022
Building Awards: International Project of the Year















