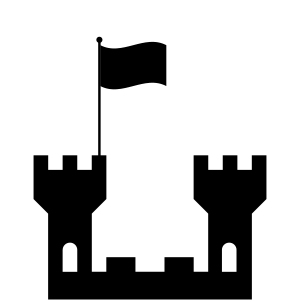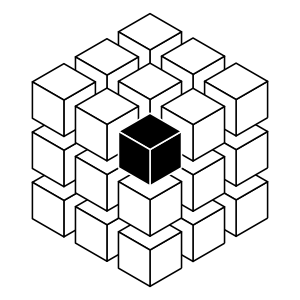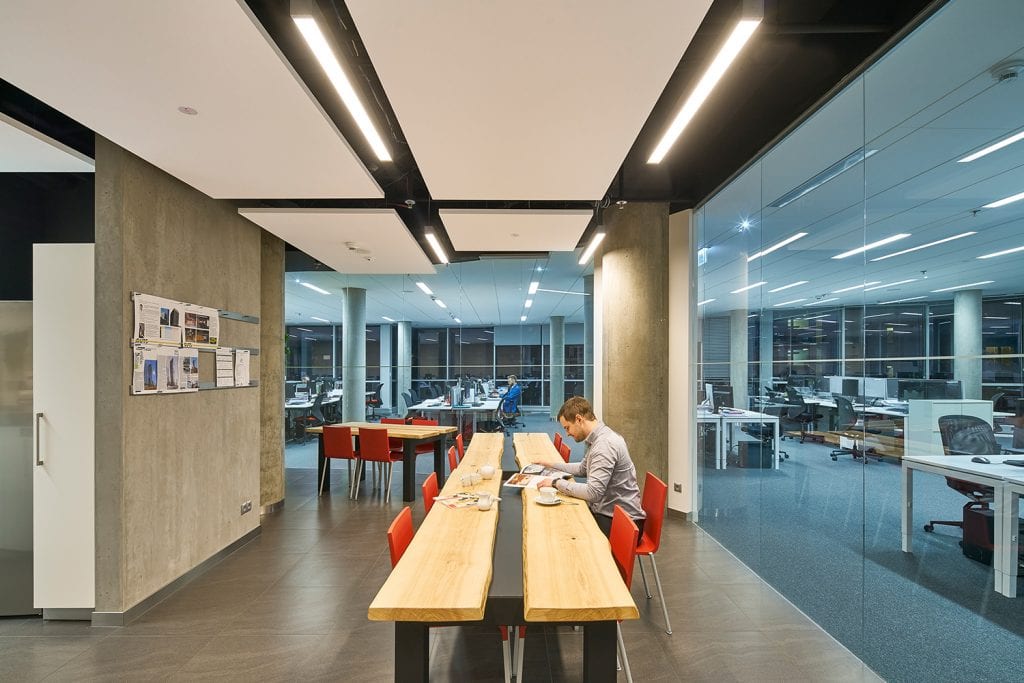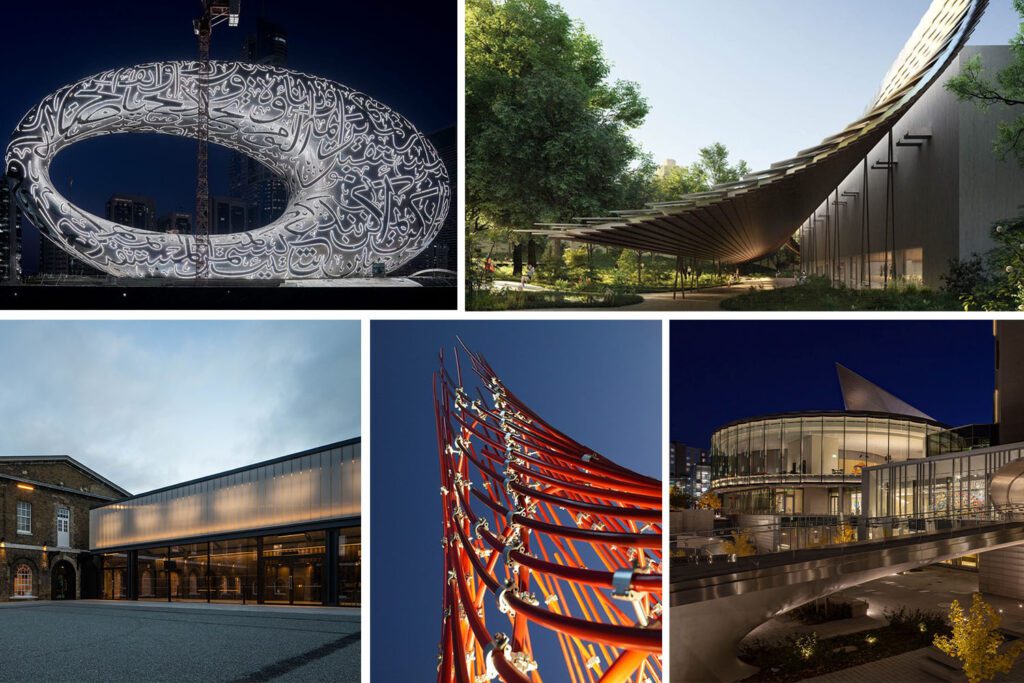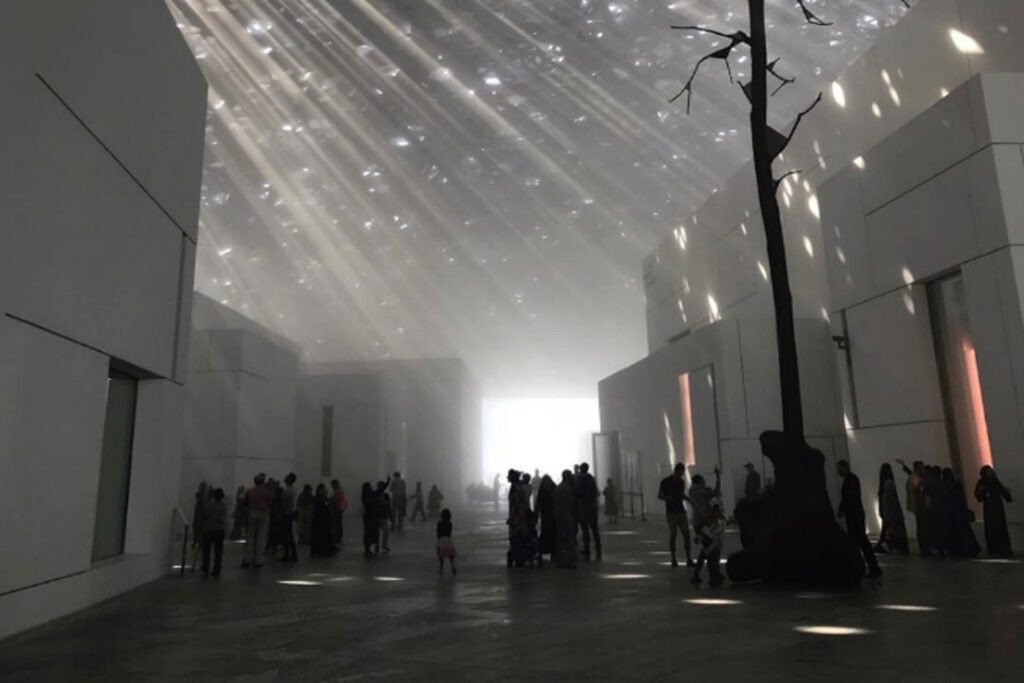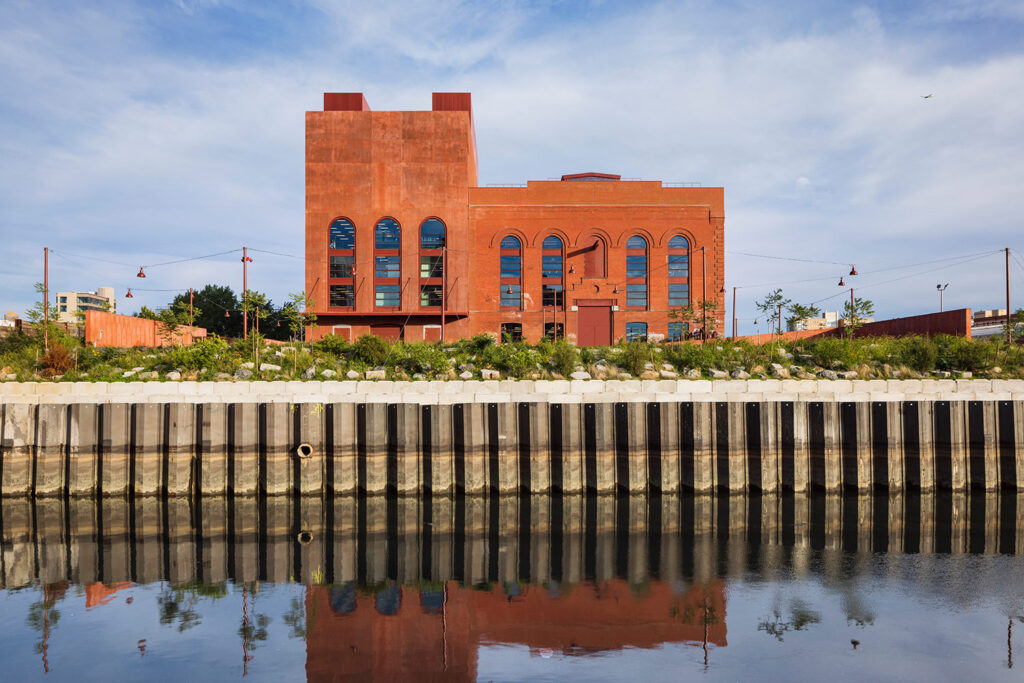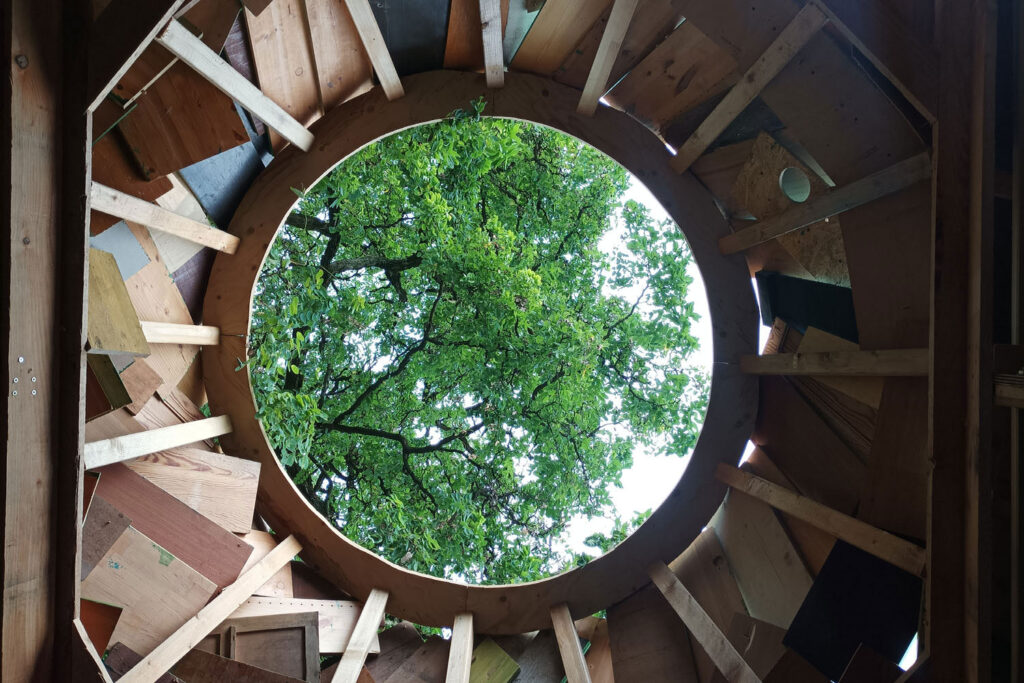
Modern art framed by innovative engineering
Wrocław Contemporary Museum
Wrocław, Poland
Project details
Client
City of Wrocław
Architect
Nizio Design International
Duration
2008 – 2010
Services provided by Buro Happold
Building Services Engineering (MEP), Geotechnical Engineering, Structural engineering
The Wrocław Contemporary Museum was conceived as a striking addition to the historic heart of the city of Wrocław. Designed by architects Nizio Design International as a ‘twisted cube’ the modern, minimalist building is arranged on a square plane and provides 23,000m² of exhibition space, visitor amenities and supporting facilities for museum staff.
Buro Happold was appointed to provide structural engineering and building services engineering (MEP) for this ambitious, place-making project, which was designed to establish a new cultural centre for the city.
Challenge
Nizio Design International’s vision for the new museum is a work of art in itself. Our engineers were challenged to develop innovative structural solutions capable of realising the gravity-defying geometry.
Inside the building, we were tasked with devising flexible services arrangements across the vast exhibition halls and within the deep basement. To preserve the visual aesthetic of the exhibition spaces while ensuring high levels of visitor comfort, our MEP engineers had to develop high performance solutions that would be invisible yet effective.
We also had to attain specific storage conditions for the safety and preservation of valuable artefacts. Design and planning for installation was further complicated by the adjacent 13th century church and the need to maintain the integrity of its ancient foundations.

Solution
The Buro Happold team employed the latest 3D technology to develop a buildable solution for the complex structural geometry of the museum. This enabled our team to employ cutting-edge engineering to make viable the main entrance, which features a vast undercut in the building’s solid structure that creates a dramatic overhang. We also joined the complex facade, formed of a grid of regular cubic slots removed from the surface with an outer layer lined with black stone, to the structure with seamless simplicity.
To maintain the architectural intent and deliver expansive, uncluttered exhibition halls, our building services engineering (MEP) team integrated technical installations into the building fabric so they would be invisible to visitors, as well as developing a number of non-standard solutions to enhance comfort throughout.
To ensure air temperature remained at a suitable level within the exhibition halls, a system of slot diffusers and air supply nozzles were adapted to the complex interior, and ventilation ducts were placed inside structural beams to avoid compromising the aesthetic vision. To protect artworks from fire, we pioneered use of a water mist extinguishing system that eliminates the need for potentially damaging sprinklers.

Value
Buro Happold’s close collaboration with both the architect and the wider project team, coupled with our use of advanced 3D modelling and computational design, enabled us to embed innovation throughout the museum’s design. This set new standards in engineering and ensured we were able to support the vision of a beautiful, contemporary building that would both complement its historic surrounds and be capable of providing visitors with a truly memorable, world-class experience.
