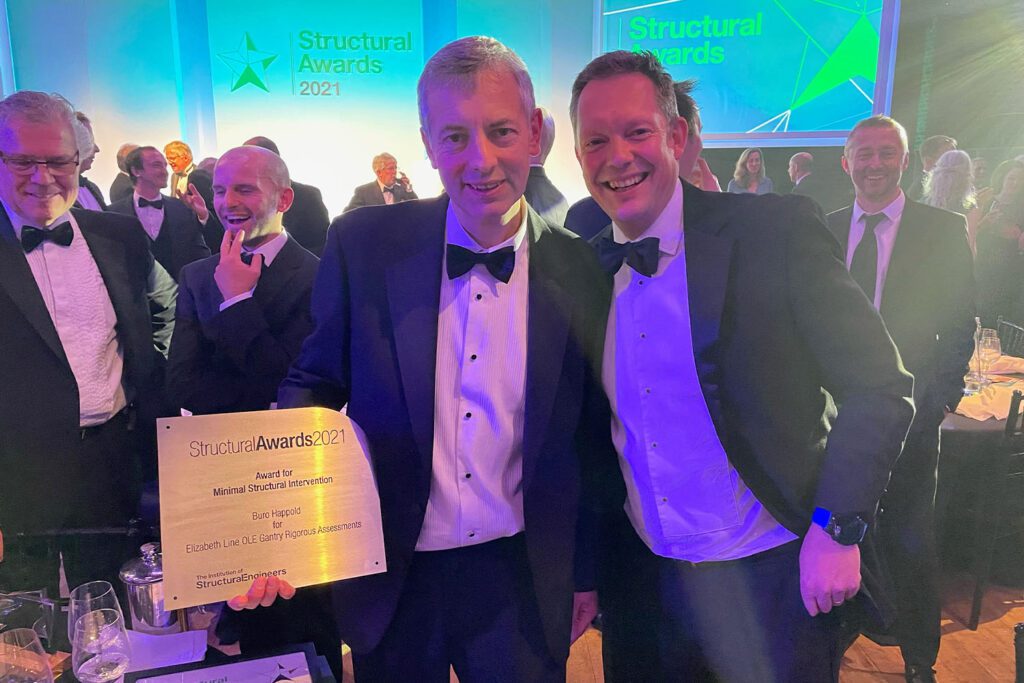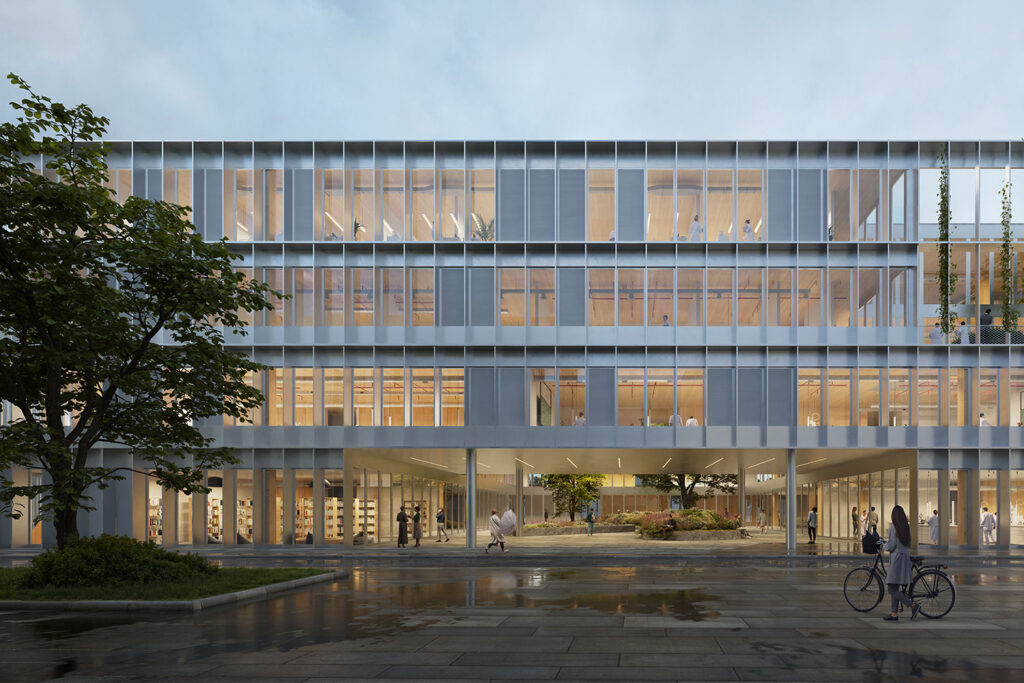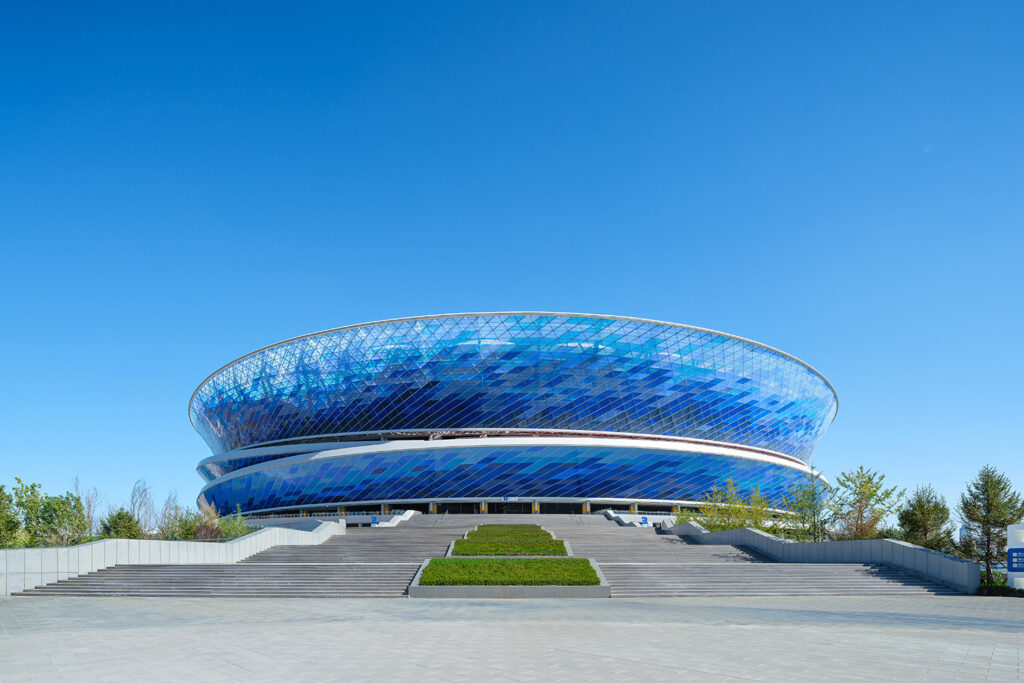
RATIONAL AG distribution centre and office building
Landsberg am Lech, Germany
Project details
Client
RATIONAL AG
Architect
Ackermann Architekten
Duration
2018 – 2020
Services provided by Buro Happold
RATIONAL AG is a manufacturer of cooking appliances for large-scale and commercial kitchens based in Landsberg am Lech, southern Germany.
The fast-growing company wished to expand its global logistics division by creating a new distribution centre and additional office building at its existing German headquarters. Buro Happold, together with Ackermann Architekten, helped to deliver a 10,000m² single-storey warehouse facility and a connecting four-storey, 4,700m² office building.
Challenge
The aim was to integrate the new buildings harmoniously with the existing industrial buildings and continue the design language and quality that positions RATIONAL AG as a high-end manufacturer.
Buro Happold strove to achieve a synergy of architecture, engineering and functionality in their design approach for the new warehouse and office building. We specified a wide-span steel structural solution which could be assembled quickly while also fulfilling the client’s wish for a customised, high-quality and economical warehouse with minimal internal supports.
The challenge for our structural engineering team was twofold – to design a stability system for a wide-span 100x100m steel construction without internal bracing, and to connect it to the asymmetrically positioned new office building. The structural system for the warehouse would also need to effectively distribute temperature and wind loads.

Solution
Our experts responded by designing a steel structure with orthogonal bracing at two corners. An additional single connection sits at a central point to the reinforced concrete office building. This resulted in a stable, triangular system for horizontal load transfer. A triangular load-bearing system for a square floor plan is unconventional – more symmetrical designs are common – but in this case, it greatly simplified the load flow, structural design and detailing.
The main trusses are uniform in height while all diagonal trusses are positioned to be subject to tensile loads only. This approach allowed the diagonals of the main trusses to be constructed of efficient flat-rolled steel, creating a clear visual contrast between heavy compression and light tension elements and emphasising the lightness of the roof. The primary steel structure achieves a very low weight – only 75kg per square metre – but can withstand considerable snow loads to be expected in this region.
To achieve the ambitious construction time for the warehouse of under two months, our structural engineers developed quick-assembly elements to connect the main trusses with the struts. The struts themselves were designed in such a way that they could be erected without temporary supports. In addition, the steel construction allowed for all parts to be prefabricated, which further shortened the construction time on site. The primary and secondary steelworks were also coordinated to avoid duplication.

Value
Buro Happold’s steel construction saved both time and materials, which contributed significantly to the delivery of both an efficient and economical industrial warehouse. By minimising the use of materials and ensuring the structure can easily accommodate future changes to its design and layout, we have also helped to enhance the project’s sustainability credentials. Thanks to the building’s height and the reduced need for internal supports, a fully automated shelving system could also be integrated easily in the future.
The new logistics hub and accompanying office building provide RATIONAL AG with a high-quality, future-proof extension to its company premises.












