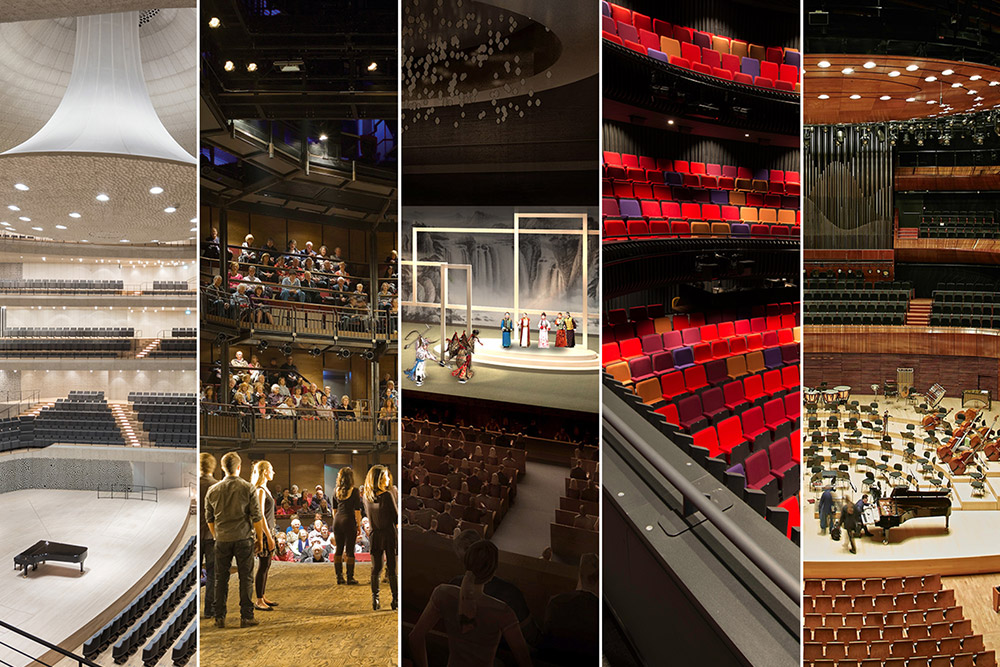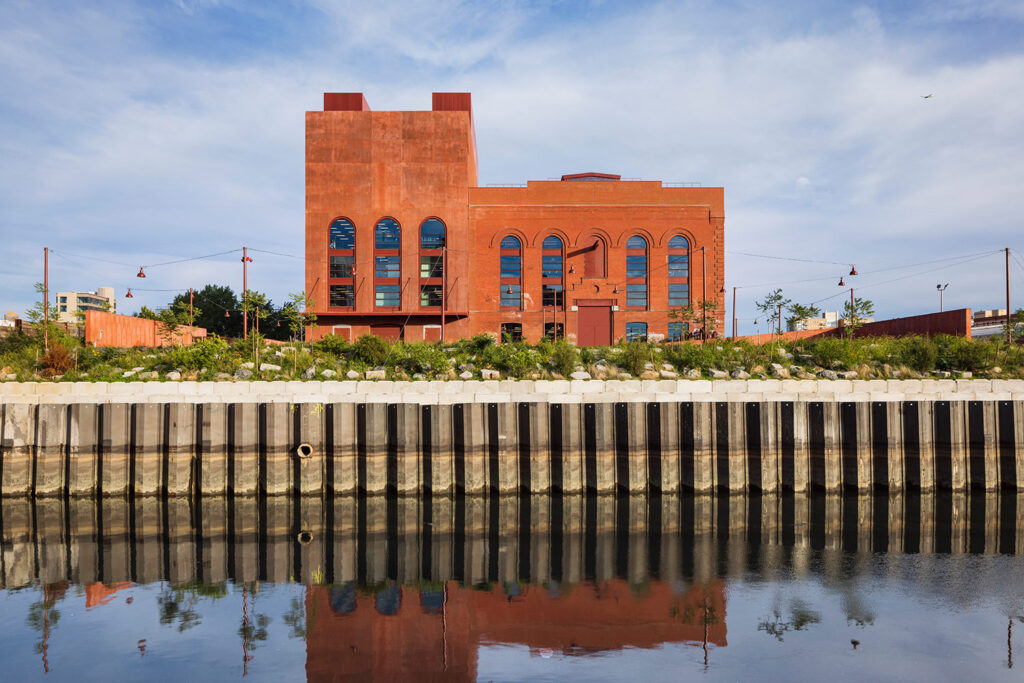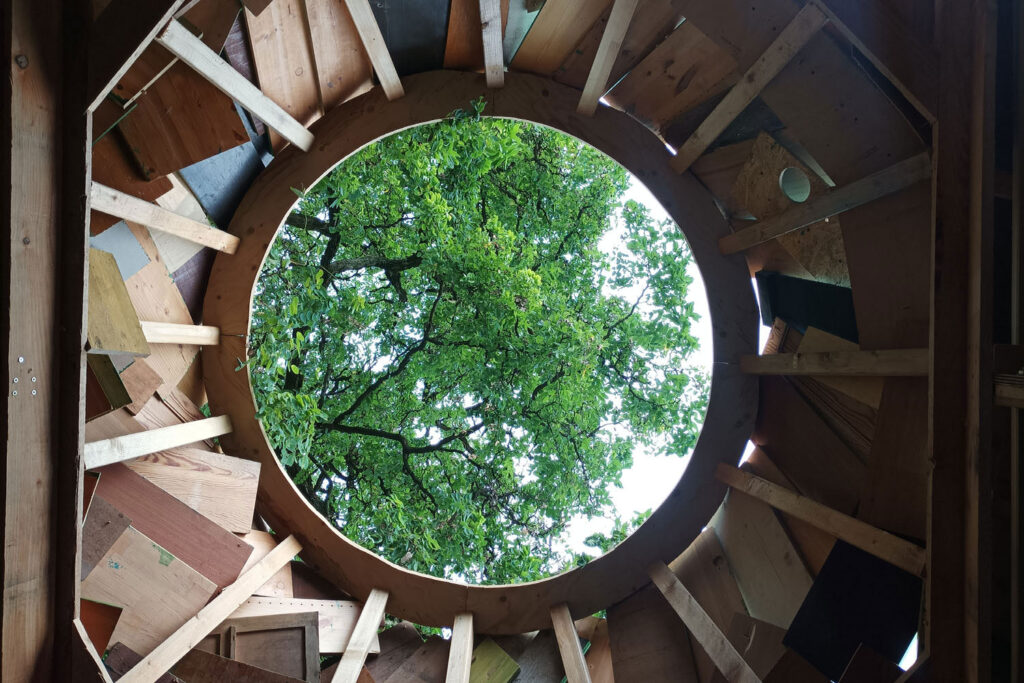
A new cultural centre for Warsaw
The Museum of Modern Art and TR Warszawa Theatre
Warsaw, Poland
Project details
Client
City of Warsaw, Ministry of Culture
Architect
Thomas Phifer and Partners
Duration
2014 – 2020
Services provided by Buro Happold
Building Services Engineering (MEP), Ground engineering, Infrastructure, Structural engineering
The Museum of Modern Art (MSN) and the TR Warszawa Theatre (TRW) are set to become cultural icons for the city of Warsaw, and will be integral to the formation of a new cultural heart in the city.
Conceived as a monolithic cube veiled in a white concrete facade, the Museum of Modern Art covers 19,788 m2. Conversely, the 20,000 m2 TRW is a single block clad in black metal plates.
The two buildings are located along the busy Marszałkowska Street, close to the Palace of Culture. A public courtyard provides space for outdoor artistic programmes and creates a link between these important cultural institutions.
Challenge
The quality of MSN’s internal climate is vital due to the priceless works it houses. Buro Happold’s mechanical, electrical and plumbing specialists needed to ensure that the temperature and humidity are correctly balanced in the different zones. For TRW, our team needed to create an environment with strict acoustic conditions in the entertainment areas. We are developing a building services strategy that will contribute to an outstanding audience experience.
TRW’s external facade is clad in bespoke steel sheets, which presents challenges in terms of the thermal behaviour of the components and assembly limitations. MSN’s structure is located directly on top of an existing metro station and runs partly over three metro tunnel tubes. Our experts were tasked with designing foundations that will both limit the effect on the metro lines and ensure trains run as usual throughout construction. We also needed to consider the impact of vibrations from the metro line and nearby roads on the museum’s visitors and exhibits, as well as the structure itself.

Solution
Using advanced 3D analysis, our team was able to plan the ground works design step-by-step, using only methods that will reduce the impact on the existing metro buildings and infrastructure. To minimise the effect of vibrations on MSN’s structure, our engineers incorporated vibration-isolating pads beneath the ground floor.
Under the museum building foundation, there is an existing main high voltage substation. This station provides vital power to the central part of Warsaw. A key requirement was to reconstruct this station while ensuring continuous operation, which was another immense challenge during the project. The station’s air intake and exhaust louvres were integrated into the newly designed museum facade.

Another imperative was to create storage spaces that are protected from floodwaters. Our team prepared a specialist report which calculated the volume of rain that is likely to fall so that we could establish the best possible solution. To tackle the potential impact of flooding, we proposed that both the museum and theatre buildings were raised 30cm above the roads and pavements within the curtilage of the development site. As this was done at such an early stage of the design, the architects were able to implement this crucial change so that no additional access requirements, such as stairs, were necessary.
The mechanical, electrical and plumbing design for the museum spaces offers the precisely controlled internal environment required for the valuable exhibited artworks. Our engineers designed the Air Handling Units with specific internal control systems that maintain a very narrow range of temperature and humidity inside the galleries. To confirm the effectiveness of our introduced solutions, CFD (computational fluid dynamics) models were prepared.

The ventilation strategy was based on providing ducts in narrow technical corridors located between gallery spaces. For these areas, all of the elements were hidden behind walls. To further support this concealed design approach, the air intakes are integrated into the cinema tower portal. As a result, the only visible elements from the outside are the intake slots around the entrance. In a similar way, the smoke ventilation intake is flushed at ground level.
In order to achieve the theatre’s striking facade we specified connections that will determine the behaviour of the cladding, ensuring optimal performance as well as achieving the architectural intent. Within the theatre, sound transmission between the specialist spaces, including performance and recording rooms, will be minimised through the incorporation of noise separation.

Value
Using our extensive experience of engineering cultural buildings in challenging city locations, we have worked alongside the rest of the project team to create two buildings that are both architecturally impressive and perfectly balanced for the art forms they house. The MSN and TR buildings will become important landmarks, forming a new cultural centre for the city. Set to become icons of modern architecture, the museum and theatre unite a contemporary Warsaw with its rich cultural heritage.













