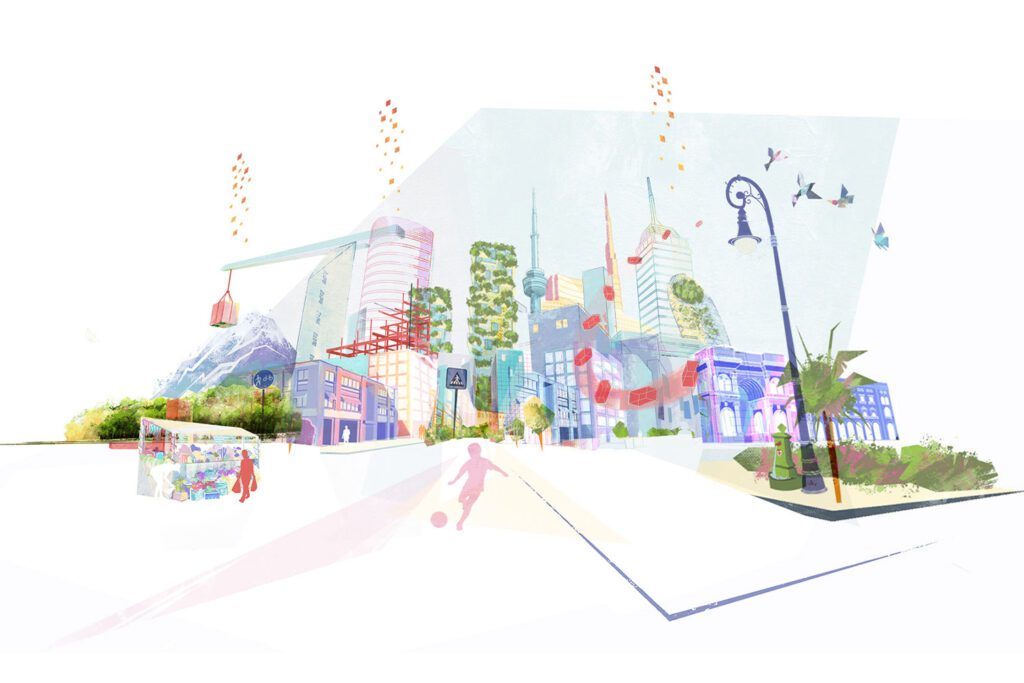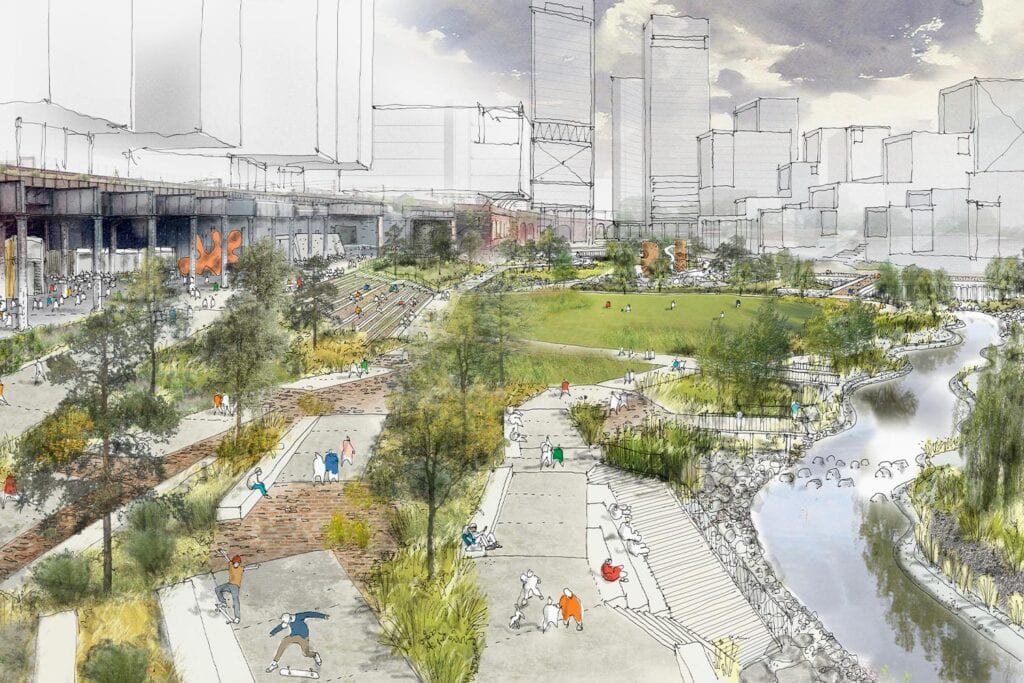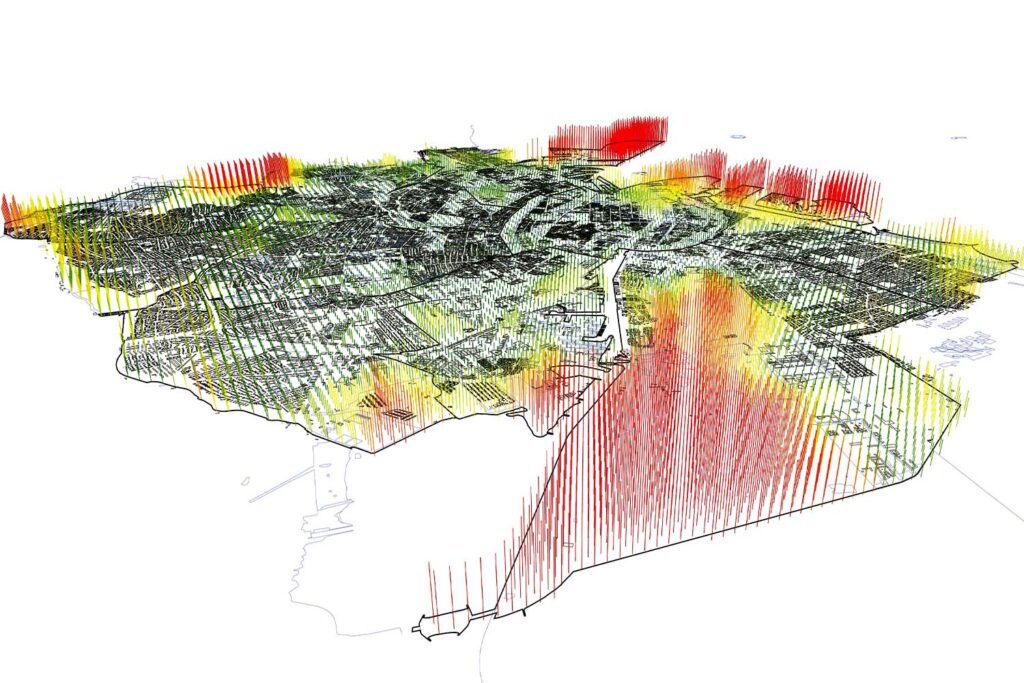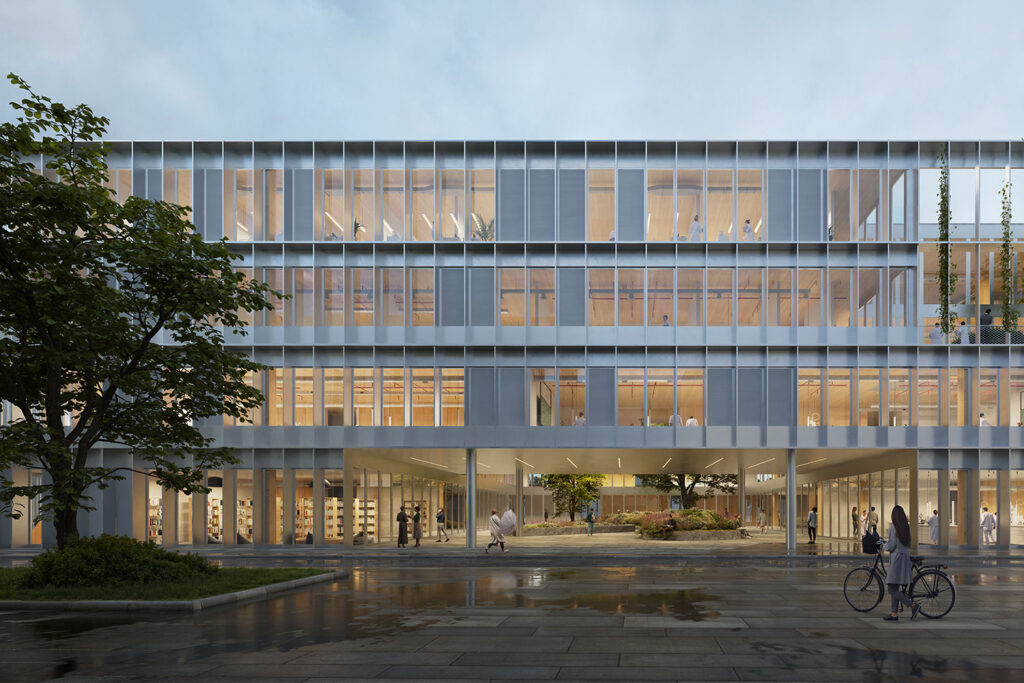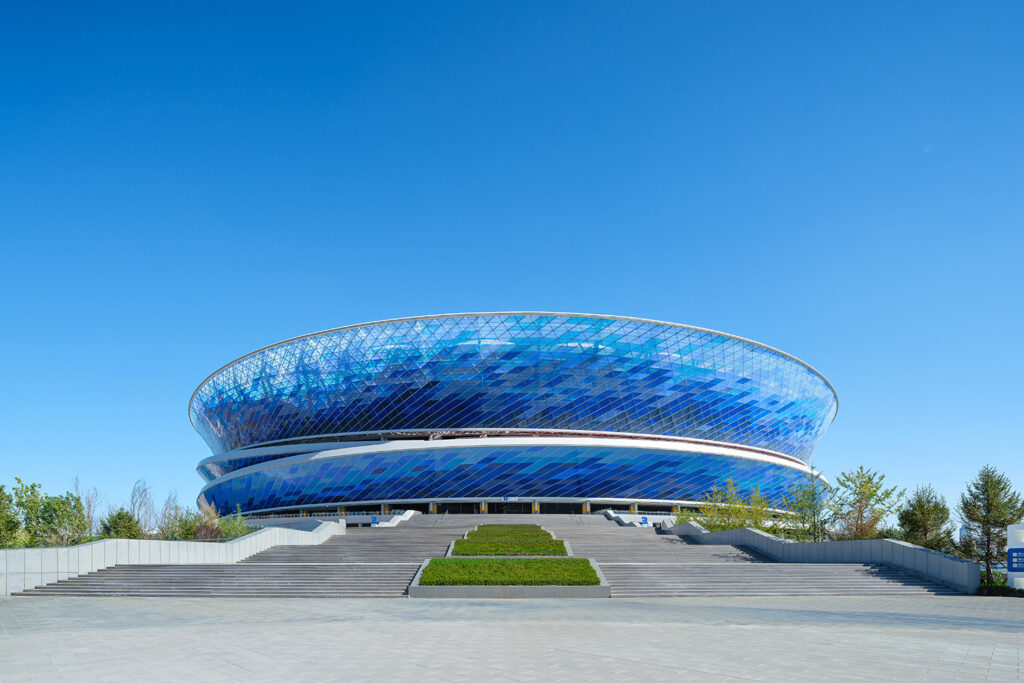
Jubileumsparken Harbour Park
Gothenburg, Sweden
Project details
Client
City of Gothenburg
Architect
raumlabor
Collaborator
Sweco
Duration
2019 – 2022
Services provided by Buro Happold
Gothenburg’s Frihamnen district stands as a relic of the Swedish city’s shipbuilding past. But in recent years this maritime heritage has been celebrated and reinterpreted as part of a wide-ranging regeneration of the dockside area into a “habour park” called Jubileumsparken Park.
Berlin-based architects raumlabor had been working on the wider transformation of the area since 2014, with its award-winning Bathing Culture project, which saw the creation of a temporary new sauna on the end of an old pier and harbourside “floating” swimming pool. This quickly became a highly popular destination and an example of considerate and resource-conscious urban brownfield development.
The design team from raumlabor subsequently went on to collaborate with Swedish partner Sweco on the next stage of the district’s regeneration – Jubileumsparken Harbour Park. This project focused on the construction of a series of new permanent floating pools and a new public park at Hisingen, an area across the river from the city centre, which was also characterised by the now defunct ship building industry.
The project architect engaged Buro Happold to support its design with all aspects relating to structural engineering.

Challenge
In recent years Gothenburg has seen some of the largest urban redevelopment of any city in Scandinavia. Buro Happold was previously engaged in the 2011 RiverCity urban renewal project to transform 500 hectares of riverbank property, left derelict in places by the collapse of the industrial ship building era, into a modern socially inclusive and economically thriving area for the city.
The Harbour Park project continued this transformation in a spirit of socially-inclusive regeneration. The new land-based and water-based structures formed part of the Jubileumnsparken Project to celebrate Gothenburg’s 400th year as a city in 2021.
The Harbour Park is a continuation of raumlabor’s temporary public sauna and pool project from 2014/15. The sauna has been refurbished for long-term public use and the waterside transformed into a recreation park with a series of newly-designed amenity buildings, bridges and extended floating pools.
The client’s objective was to create a waterside and urban regeneration project that maintains and expands upon the imaginative, sustainable and highly-popular design elements from the original floating pool and sauna project. The development has helped to progress the area’s wider regeneration into an urban district by adding amenity functions while also raising the land value.
One of the key challenges was to economically design a highly bespoke and non-standard structure. The floating structure was a new form of project for our team to realise. We were also required to build a good understanding of local regulations and tender design requirements.

Solution
The assembly of permanent floating pools includes the original 25m pool in addition to a new 50m and a circular diving pool. In the seawater pools, salt water is drawn up from a 6m depth, which is clean and has the same temperature as out at sea. This makes it possible to use the pools all year round.
The pools are framed by a series of interconnected, floating pontoon platforms which support a network of elevated walkways and access bridges, forming connections to the adjacent land-based park. The park has been transformed into a thriving recreation area with a series of newly designed amenity buildings and walkways.
The project’s challenges were overcome by building on our experience of collaborating with raumlabor and our deep understanding of the studio’s design philosophies and procedures as well as through a continuous dialogue across the design team.
The structural engineering helped to shape the design, taking in the development of variations in the standard materials and geometries used in such schemes.
For the floating elements, our engineers partnered with external marine engineers to ensure that the challenges facing the design and construction were fully understood and that the architect’s vision for a low-tech, sustainable structure could be realised.
The walkways and bridges leading to and above the floating platforms were designed as a chain of discrete steel frames, which could accommodate the movements of the floating platforms.
Another of the key innovations delivered by the design was a series of folding plates used in the roofing of the amenity buildings. These folding plates, made from bespoke timber box sections, delivered an added flexibility to the structures.


Value
The team worked hard to maintain the original spirit of the 2014/15 scheme and create a distinct area to experience the dockside nature and water independent of seasons and external energy sources.
It has helped to ensure a successful growth in usage without harming the original concept of a low-tech intervention. It also brought a highly contaminated dock area back into increased public use.





