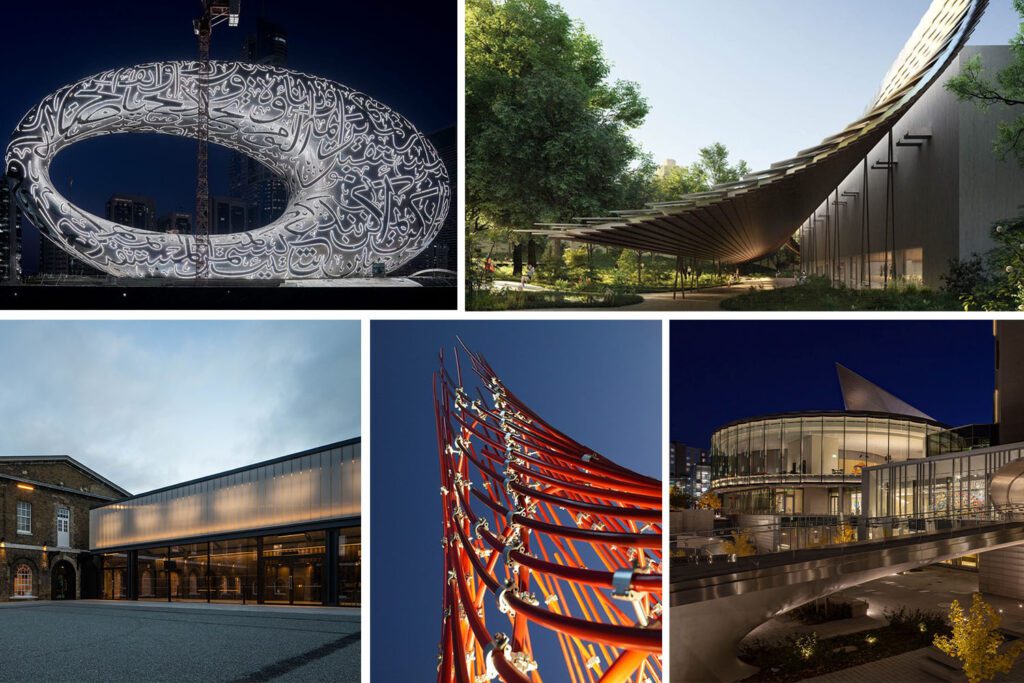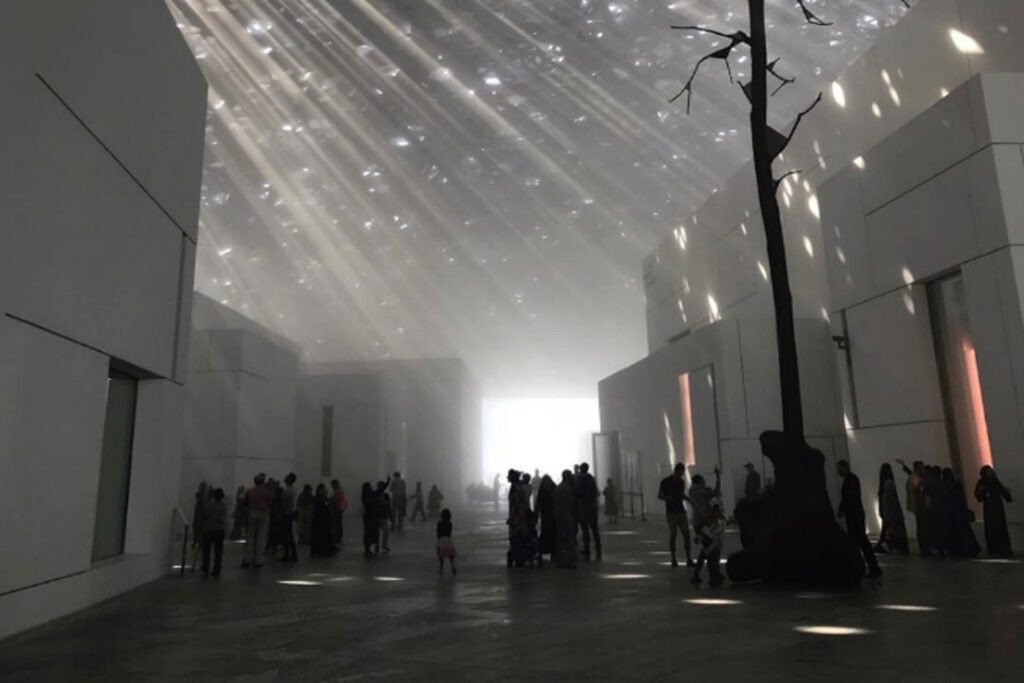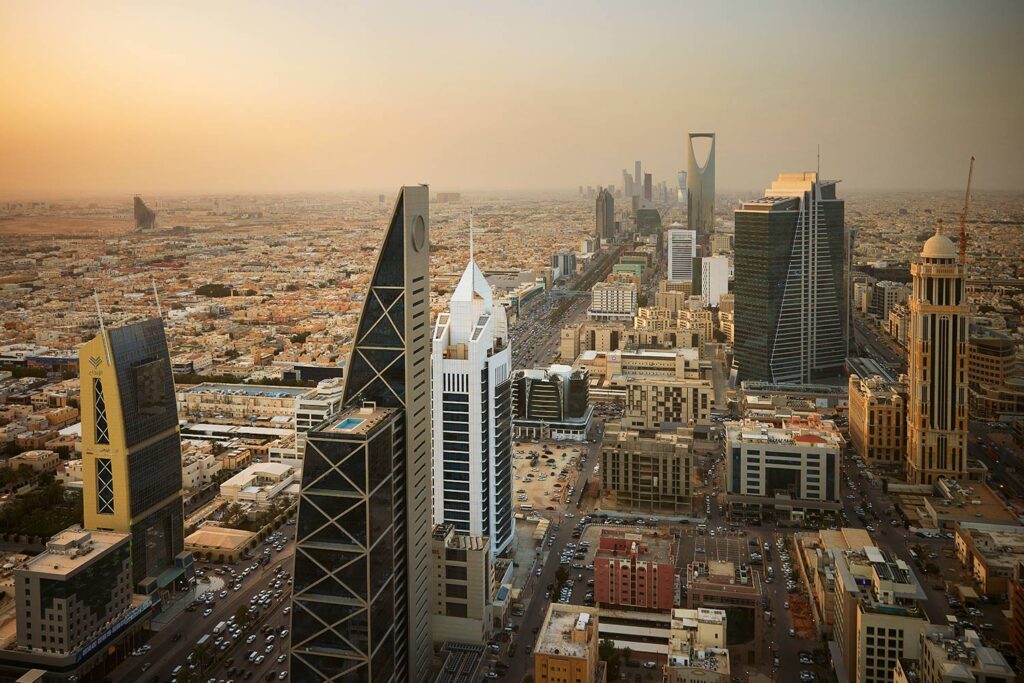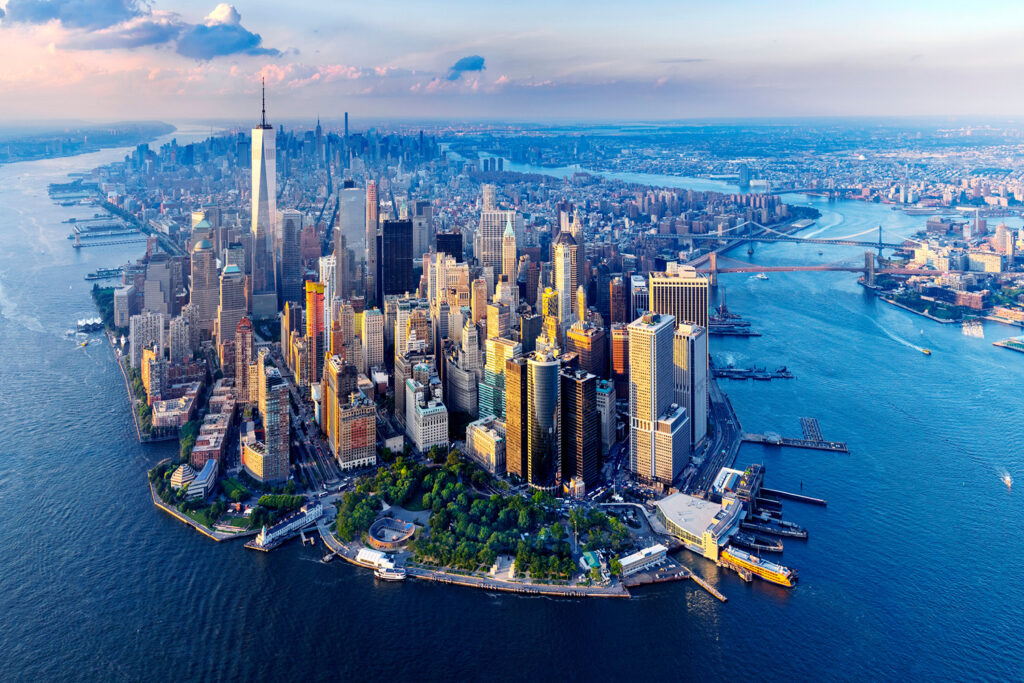
Glenstone
Potomac, MD, USA
Project details
Client
Glenstone
Architect
Thomas Phifer and Partners
Duration
Completed in 2018
Services provided by Buro Happold
Glenstone is a 200-acre estate that allows its visitors to intimately engage with the art, architecture and landscape of its surroundings.
Home to a diverse collection of post World War II art, Glenstone originally opened to the public in 2006 and recently completed a 150,000ft² expansion that features a series of discrete pavilions surrounding a central water courtyard. This new addition significantly expands Glenstone’s gallery space and incorporates a new public entrance and visitor amenities.
Challenge
The new building design emphasizes materials that evoke a direct, elemental and
timeless dialogue with the surrounding landscape. Those elements include stacked cast concrete blocks for exterior walls, large glass windows in stainless steel frames, plaster walls for art display and white maple for the interior floors, walls and ceilings.
Solution
Buro Happold was responsible for guiding the design towards a high-performance, operational, maintainable and technically responsive outcome for the client. This is in line with the Sustainable Sites Initiative (SITES), an interdisciplinary effort by multiple groups to create voluntary national guidelines for performance benchmarks for sustainable land design, construction and maintenance practices. Glenstone has three LEED certified buildings: one Platinum, two Gold.
Value
This state-of-the-art facility has enhanced Glenstone’s established position as a highly regarded model for sustainable agriculture and environmental management.
Awards
2020
Chicago Athenaeum
Urban Planning/Landscape Architecture
2020
AIA|NY Design Awards
Best in Competition













