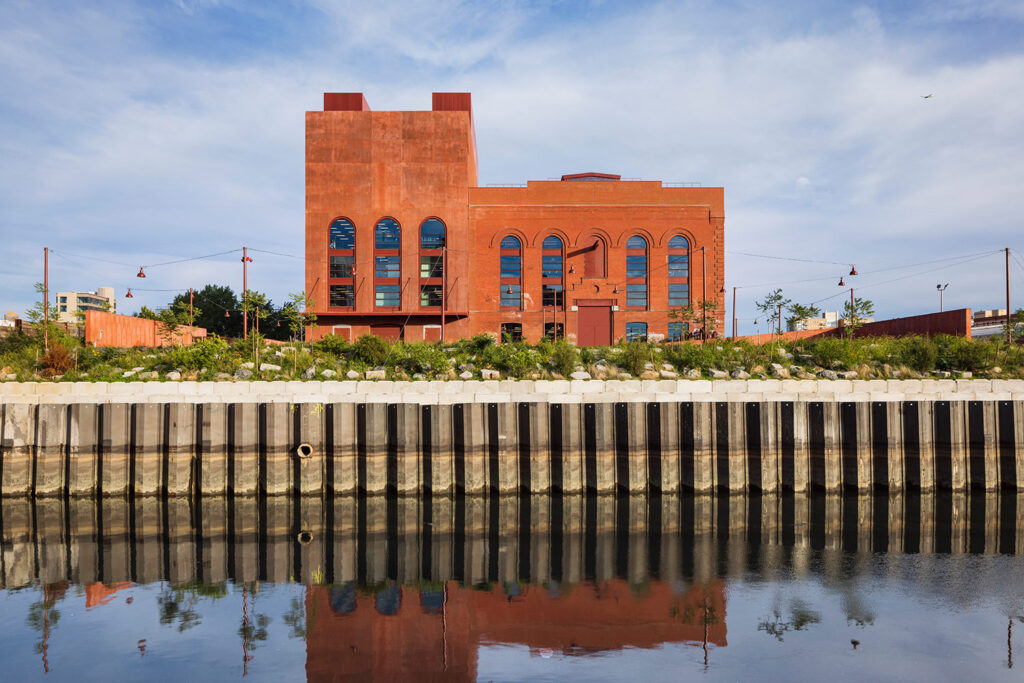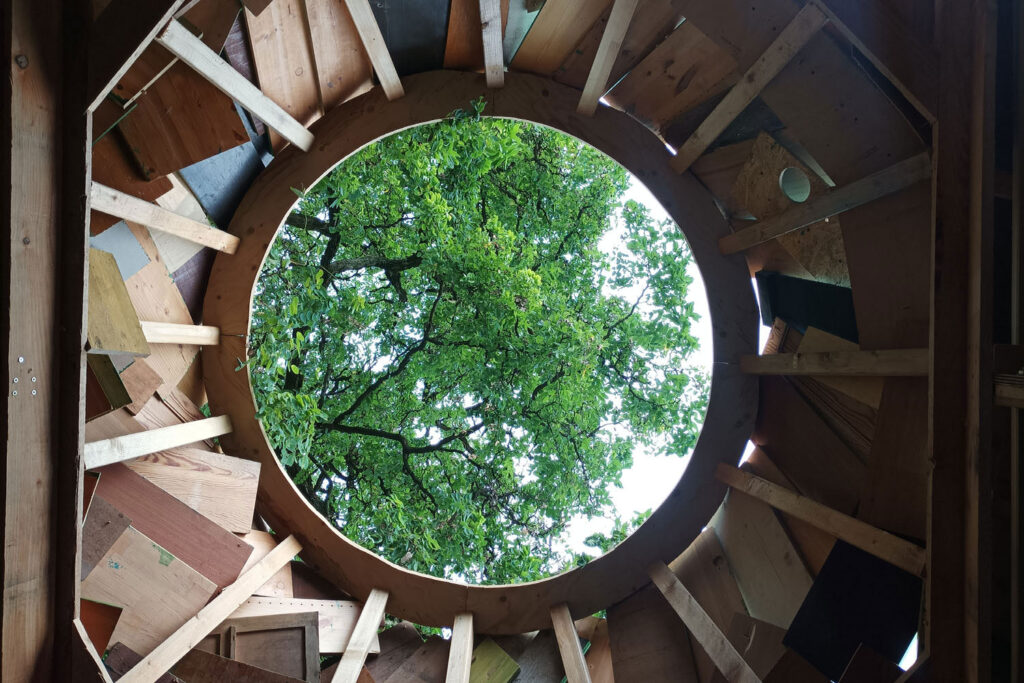
A creative refinement of architectural history
Center of Creative Arts (COCA) building complex
St. Louis, MO
Project details
Client
Center of Creative Arts (COCA)
Architect
Christner Inc.
Duration
Renovation completed in 2018, expansion expected in 2020
Services provided by Buro Happold
Building Services Engineering (MEP), Energy consulting, Fire engineering, Lighting design
Founded in 1986, COCA is a non-profit organisation with historical roots. The center’s existing building was designed by Erich Mendelsohn, a leading light in the Art Deco and Streamline Moderne architectural movements. This structure is listed in the National Register of Historic Places under its former name, the B’nai Amoona Synagogue.
Buro Happold partnered with Christner Inc. to engineer the renovation and facility expansion of COCA’s real estate while preserving the original construction.
The existing building is 53,235ft2 with a partial second floor and basement. A third story was added in 2004. Renovations include transformation of COCA’s current theatre into a sunlit performance lab, two new dance studios, a renovated art and design studio, and a teaching kitchen. Accessibility will be improved by a new passenger elevator.
Two residential buildings east of the complex will be acquired and demolished to facilitate expansion; a 2004 building on the east side will be knocked down to make the synagogue’s curved roof features and skylight more visible.
The two-story, 44,000ft2 expansion will nearly double campus size. This includes a 450-seat theatre, 4,600ft2 of new studio space, a community commons area, a safe and accessible location for families to drop off and pick up students, and a link to the existing building.
Challenge
Modernizing a building listed on the National Register of Historic Places while respecting the original design was a significant factor when assessing all solutions. Broader project challenges involve fitting the expansion onto a constrained site along with phasing out old performance spaces and parking in step with the introduction of replacement facilities.

Solution
Transforming COCA’s amenities within their existing building while accentuating key architectural features required Buro Happold’s specialist knowledge of MEP and fire protection. Sustainability and a bright modern aesthetic throughout were attained with the help of our intelligent energy modeling and lighting capabilities.
As the expansion stage progresses, close collaboration across all project teams will ensure that the constrained site is appropriately considered while introduction of new facilities – together with withdrawal of old resources – is methodically coordinated.

Value
The client benefited from Buro Happold’s technical expertise and experience with historic structures, which enabled safe and sympathetic reconfiguration of the existing building.
In delivering this project, Buro Happold supports COCA’s goal of meeting evolving community needs and serving its growing student base while sustaining a long-term commitment to ensuring access.
As new facilities are phased in, COCA is progressively better equipped to continue building a vibrant St. Louis that is creative, connected and inclusive.










