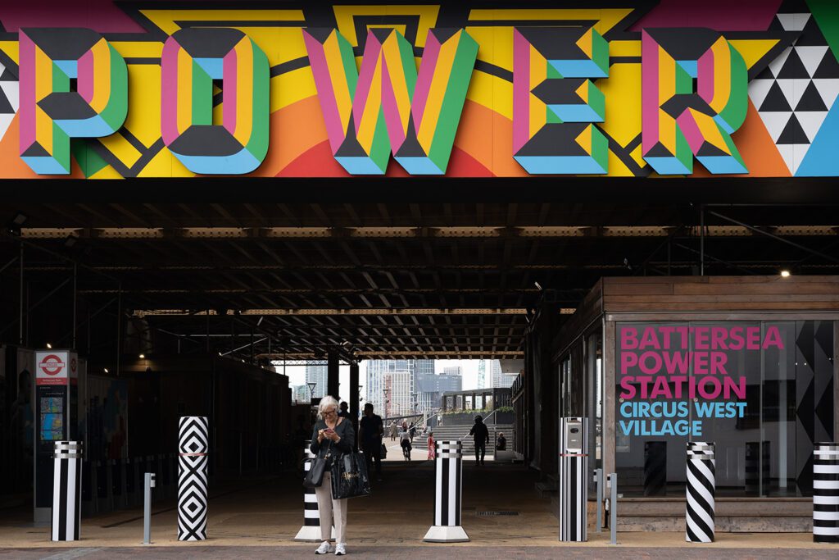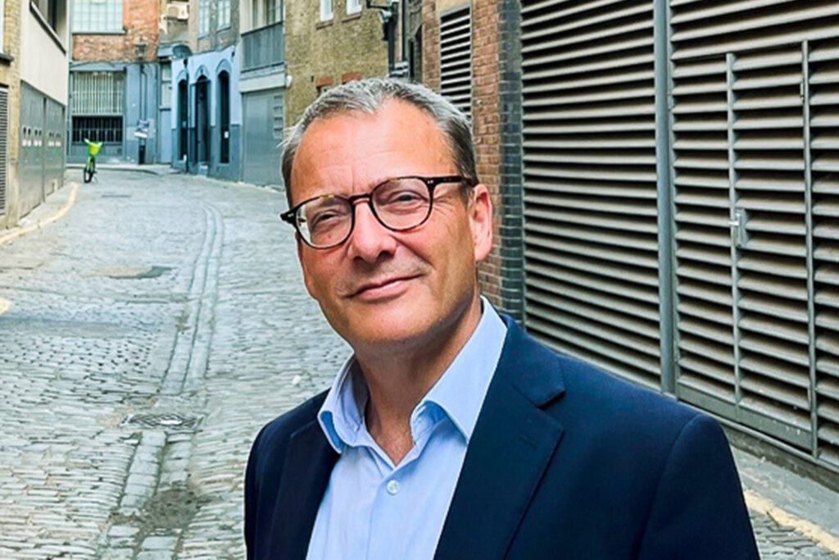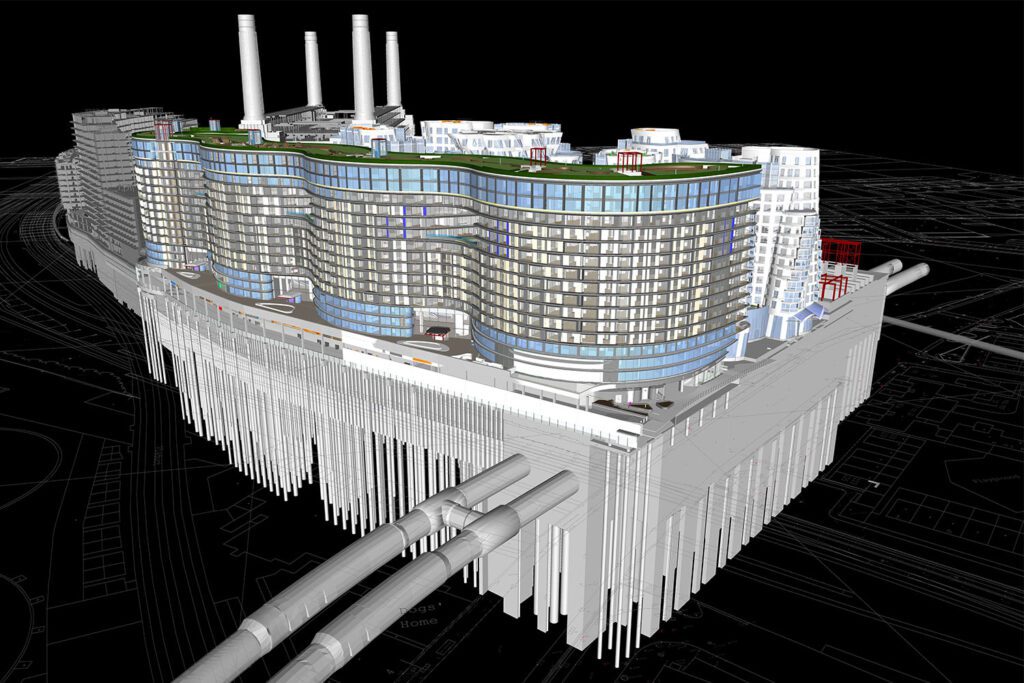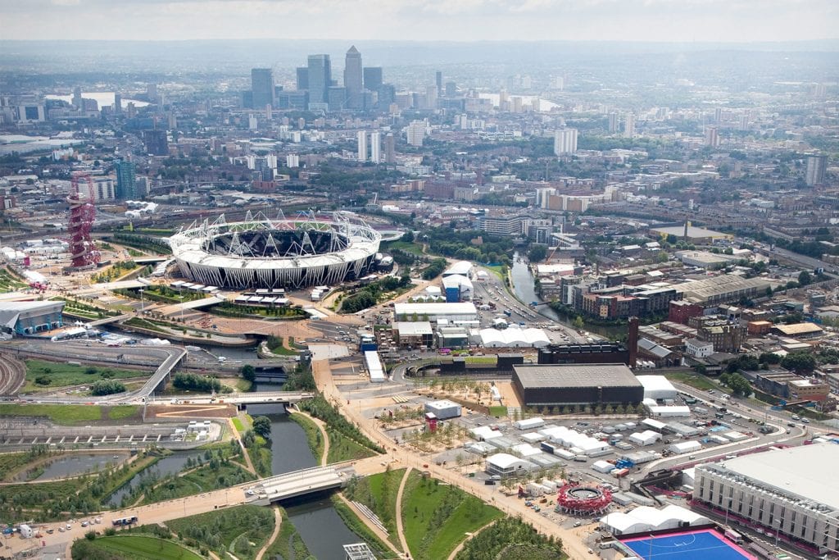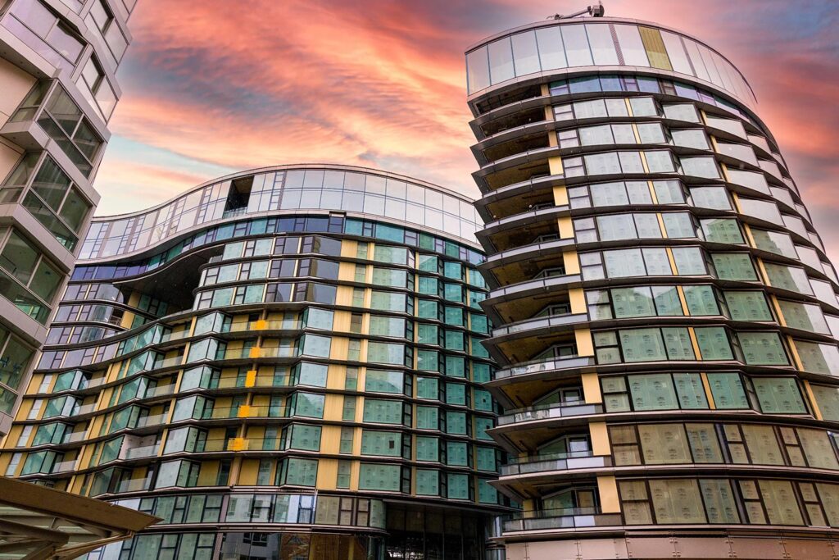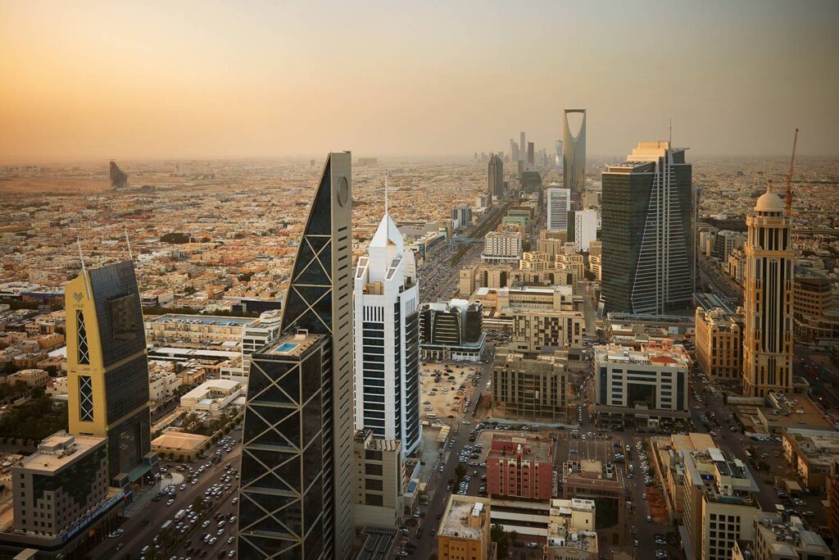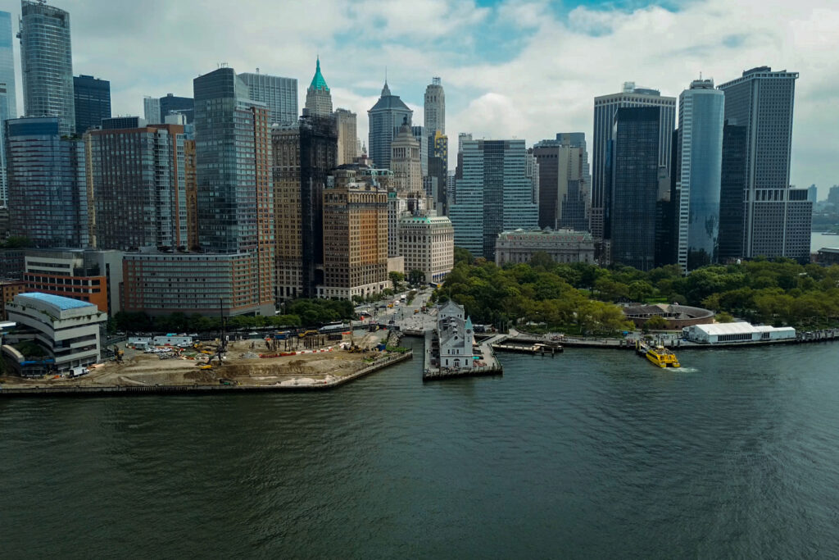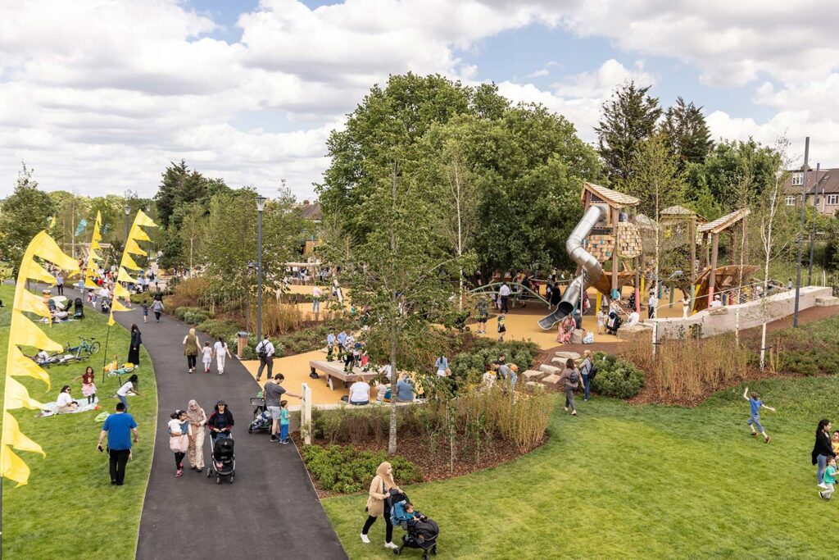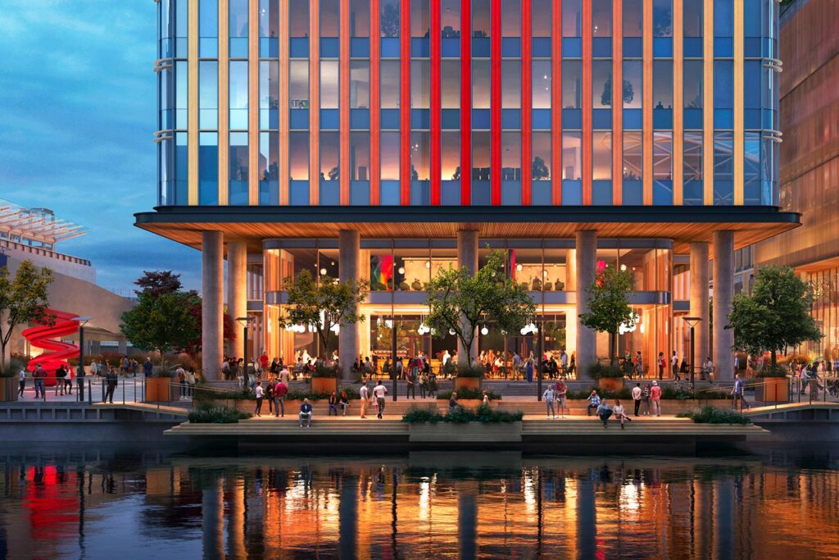
Battersea Power Station – Phase One, Circus West Village
London, UK
Project details
Client
Battersea Power Station Development Company (BPSDC)
Architect
SimpsonHaugh and Partners (RS1-A) and dRMM (RS1-B)
Duration
2012-2016
Services provided by Buro Happold
Bridge engineering and civil structures, Facade engineering, Fire engineering, Inclusive design, Structural engineering, Water
For generations the swathes of land around Battersea Power Station was a post-industrial wasteland, which seemed a world-away from nearby Westminster and the elegant heart of the capital.
The Battersea Power Station redevelopment will see the 42-acre former brownfield site transformed into a vibrant community of more than 8 million ft² of new mixed-use development consisting of apartments, shops, offices, leisure and event space, combined with more than 19 acres of public parkland.
The £9b Battersea Power Station regeneration will see the creation of London’s most eagerly anticipated mixed-use development for a generation, serviced by a Zone 1 extension to the Northern Line and the restoration of the Grade II* listed former power station.

Buro Happold continues to play an important role in much of the mammoth seven-phase project and is providing one of the key integrated consulting roles for a scheme that is incorporating a range of new buildings by some of the world’s leading architects.
As well as providing multidisciplinary engineering solutions for the power station building refurbishment itself, our experts are also playing a critical role in a range of building and infrastructure schemes across many of the site’s other phases under construction as well as being key consultants on the strategic masterplan for the future phases.
The first phase of the development, Circus West Village, was completed in 2017 and is now home to more than 800 residents, as well as an eclectic mix of bars, restaurants and leisure facilities, including a cinema and theatre. The new Thames Clipper jetty, a significant transport landmark for London, also formed part of this phase.
Challenge
As the first phase to be completed in the whole Battersea Power Station regeneration, Circus West Village would need to stand as a proof of concept – demonstrating the placemaking vision for the wider site and pioneering the scale and scope of the larger scheme.
Phase One works consisted of two main structural blocks (RS1-A and RS1-B), both located over a common basement that covers the site footprint. Buro Happold worked closely with both architects – SimpsonHaugh and Partners (RS1-A) and dRMM (RS1-B) – and led the design for the basement space.

The basement box is designed over two levels with a suspended ground floor slab (level 00) constructed above, allowing for two levels of below ground parking. B2 extends over the full site footprint, while B1 extends over about two thirds of the basement footprint, with voids to allow for double height basement spaces and access routes and loading bays.
Above ground, RS1-A is more than 300m in length by just over 20m wide. The massing changes along its length, varying between eight storeys and a maximum of 18 storeys. RS1-B, now known as Faraday House, is a smaller block, a uniform nine-storeys in height, approximately 115m long by 15m wide.
From a facade engineering perspective, the main challenges have been posed by the double skin facade covered balconies, known as “wintergardens”. These double skin facades were required for high level of transparency and prevention from dampness, together with the generally strict thermal performance requirements of the development.

Solution
As the integrating consultancy for the basement and a key consultant for the above ground design, we played a critical role in a number of key issues that proved critical to the success of the phase. Our experts provided design leadership on the site wide basement car park, ensuring space planning, future proofing and high-quality design are consistently maintained throughout the development.
This presented a unique co-ordination challenge in that the basement has to link up with a series of basements for the other phases of development as well as the two above-ground buildings. Buro Happold was influential in the design of the car parking itself, ensuring that the most effective layout was adopted that allowed additional lettable storage to be included as added value for the project. We also led the design of external podium areas and designed a large temporary energy centre within the basement to service the wider project.
Detailed multidisciplinary planning was required to ensure floor to floor heights were maximised while at the same time staying within the planning envelope.

A “kit of parts” construction scheme was used to help achieve the challenging programme on a constrained site between the River Thames, the power station and a mainline railway.
We worked closely with the subcontractors to deliver a variety of innovative precast construction techniques. These included, slipform cores, jumpform cores, precast cores, twin wall, post tension superstructure slab, precast balconies, precast biscuit slabs, precast stairs and precast columns.
The architectural design of both RS1-A and B was atypical and our fire engineers developed a number of fire-engineered solutions. For example, they provided solutions for open-plan apartments, extended common corridor travel distances and multi-storey apartments.
We also carried out the structural design for the refurbishment of the Network Rail arches on the west side of the Battersea Power Station development. For the arches to be used for commercial space they required new below ground drainage, concrete ground slabs, utility connections, facades, essential underpinning of the rear walls and in some cases an internal steel frame structure to provide a mezzanine floor, all of which were designed by our engineers.

The proximity of the arches to RS1-A and the fact that it has a live railway operating above them made the fire strategy a key focus. Our team used thermal radiation analysis, using bespoke models, to ensure both the residents in RS1-A and the occupants of the railway arches are safe in the event of a fire.
The facade engineering solutions focused on detailed condensation risk assessments of the “wintergarden” balconies utilising proprietary software, establishing boundary conditions and interpreting results. This translated into careful detailing and designing concealed vents integrated in the outer skin of the structure.
Thermal and solar performance of the double skin was assessed through a suite of FEM software which allowed for optimisation of the facade design and materials. Buro Happold was also responsible for the flood risk/breach assessment works that helped to unlock the site and minimise extensive flood protection to the Listed River Wall.

Value
The success of Circus West Village enabled the rest of the regeneration scheme to proceed with confidence. Phase One established the wider potential of the Battersea Power Station site, by revealing to the people of London a vibrant new area with a lively sense of place.
Since opening, Circus West Village has hosted a variety of events including art installations, seasonal markets, food festivals, comedy shows, talks, workshops and activities for children during the school holidays.
In 2019, The Turbine Theatre opened in Arches Lane to rave reviews and Archlight Cinema screens the latest films as well as much-loved classics. The Coaling Jetty opened to the public for the first time in 2019 and the Thames Clippers run from the neighbouring Battersea Power Station Pier.
