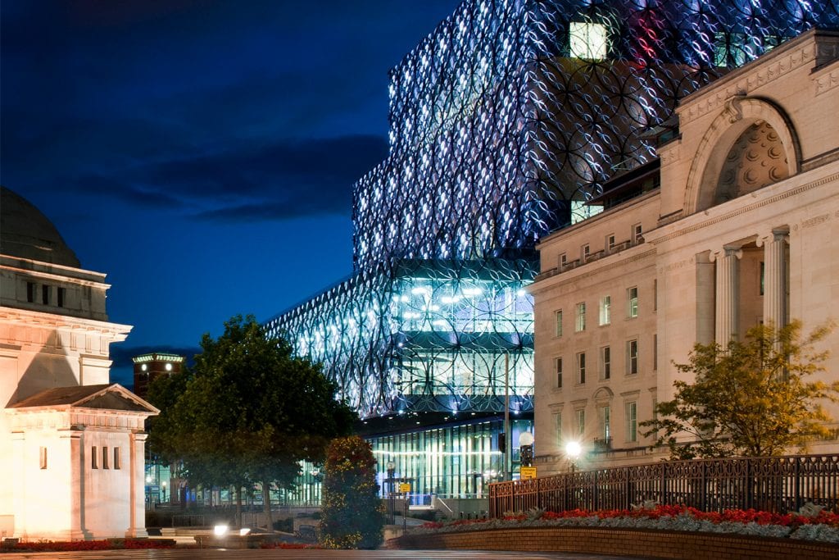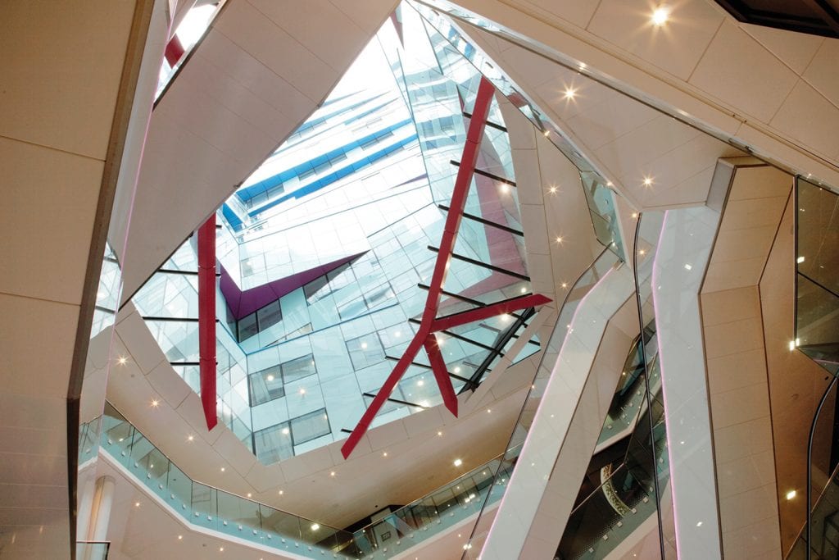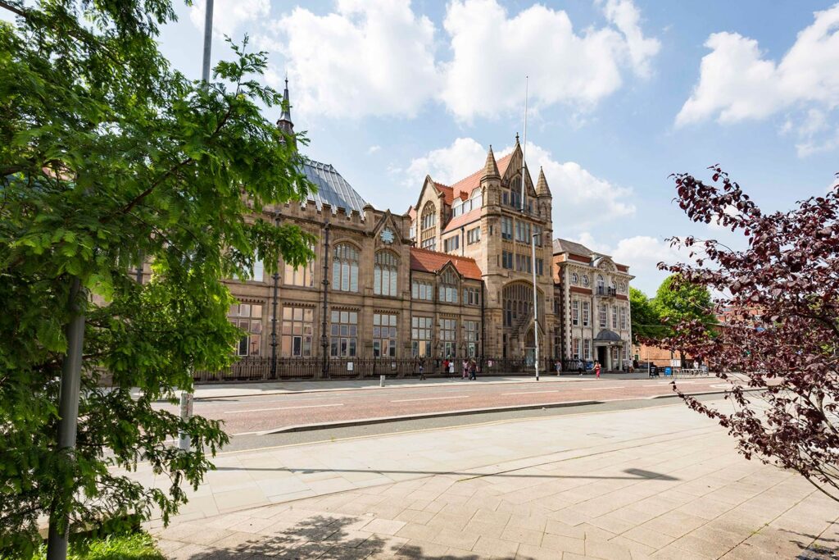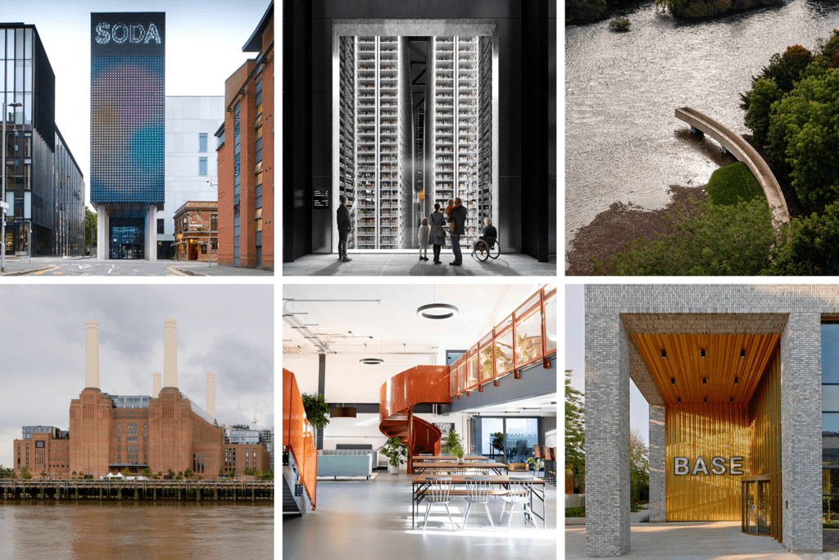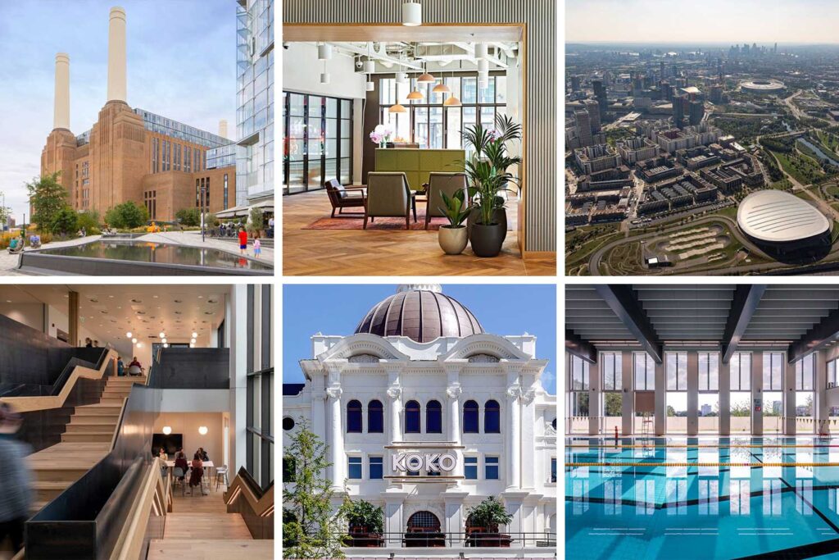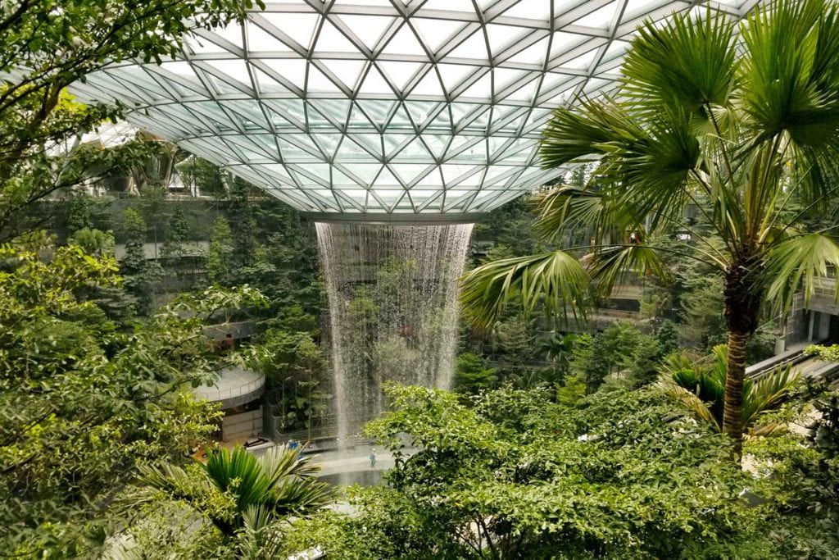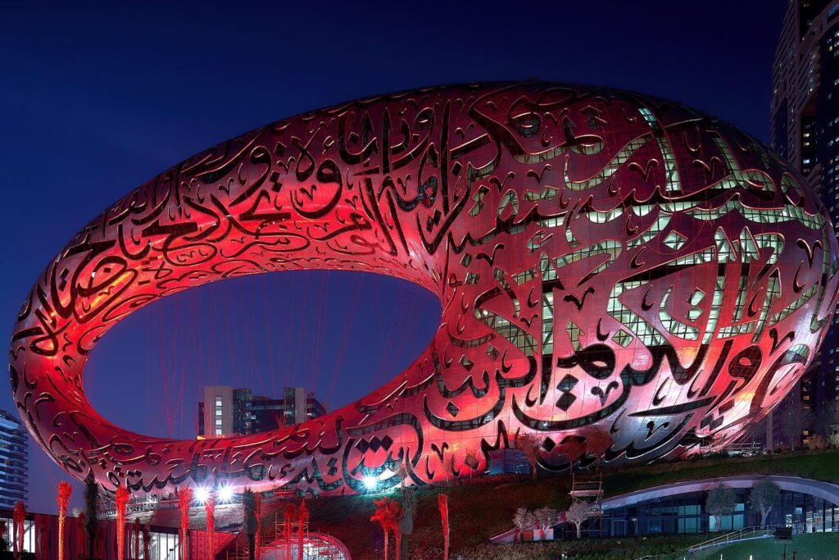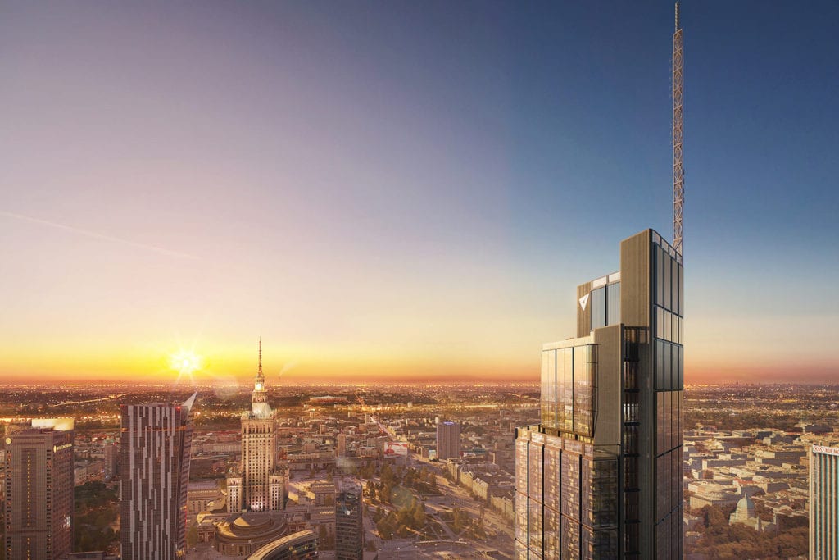Buro Happold’s best of Birmingham
Birmingham has long been known for its industrial and architectural history. As a key driver in the industrial revolution, the city had a backdrop of rapid growth in the 18th and 19th centuries. From the Town Hall to Curzon Street Railway Station to the university clock tower ‘Old Joe’, the city’s past is easily visible through its structures.
However, when surveying the landscape of the UK’s second city, it is not just historical buildings that catch the eye. Buro Happold has developed some of the most striking new structures in the city. Recent regeneration and development have contributed to a diverse and vibrant city, with innovative and transformative design at its heart. Here are four projects that have shaped Birmingham’s skyline.
Library of Birmingham

The Library of Birmingham was opened in 2013 and is found in the heart of the city next to Centenary Square. Both outside and inside, the Library of Birmingham is a showcase for practical, thoughtful design. As well as acting as a lending library, it houses historical archives, photography collections and rare books.
It replaced the old central library, built in the 1970s. As the busiest library in Britain and Birmingham’s most visited public building, it required extensive renovation and a redesigned layout to transform it into a space that was suitable for a library of the 21st century.
Our engineers developed their designs for this project through a series of site visits, technology days with industry leaders and workshops with library staff and the wider design team. Concepts were evolved through the creation of ‘personas’ which represented potential users of the building. The protection of the library’s collection of rare books and manuscripts was of paramount importance in this project and required not only specialised environment and security measures, but also appropriate fire protection solutions to prevent them being damaged or destroyed.
The Library of Birmingham is a cultural, learning and social hub. Buro Happold’s forward-thinking, experimental approach to design enabled us to deliver a facility that supported the Council’s mission to create a global community with a local heart, right in the centre of Birmingham.
The REP Theatre

The ground-breaking development of the Library of Birmingham included refurbishment and redesign of one of the city’s theatres, the Birmingham Rep. The Rep is now found next door to the library on Centenary Square.
An essential part of the new library was the integration of the new building with the Rep Theatre. The design team’s initial task was to reconcile the individual requirements of the library and the theatre, then to integrate them together. A key challenge was to reimagine the relationship between the existing theatre entrance, the new library main entrance and café area to form a single, impressive arrival and destination space.
Design plans involved demolishing the back-of-house facilities and rehousing them in three-storey, steel-framed refurbishment extension to the north of the site (which also provided a rehearsal and dance studio), creating a new basement for building services (which also served the library), upgrading lighting systems and creating two rehearsal studios above the main workshops that were designed with tight acoustic and vibration limits. The curved facade was upgraded and the front-of-house was remodelled.
A new connecting wing now links the theatre and library, and the two sites share facilities like meeting and conference rooms, plus café and restaurant spaces.
The Cube

Centrally located close to New Street Station, The Mailbox, Brindleyplace and the ICC, The Cube is a multi-use site with restaurants, bars, a hotel, spa and office space. Its striking design has been a feature of the Birmingham skyline since 2010.
Inspired by the city’s history of jewellery making, the key challenge for the design team was delivering the Cube’s striking facade. We developed a sculptured element solid enough to create a four-sided ‘cube’ (bronze-tinted anodised metal panels that were durable and had a high resistance to weathering) while providing the stunning top terrace views, plus allowing air movement and sunlight through an open fretwork on its canal-facing side.
Designed to be a multi-use space for people to live, work and relax, the Cube has been described as ‘a city within a city’.
Baskerville House

Our work on Baskerville House is an example of the importance of preserving traditional design, as well as embracing the new. This Grade II listed building was vacant for several years before a refurbishment project transformed it into desirable office space in centre of modern Birmingham.
A primary consideration for our engineers was balancing careful and sympathetic refurbishment with the need to maximise lettable space. We worked closely with the architect to reconfigure the building footprint, creating an additional two floors above the existing five storeys, almost doubling the usable interior space.
The success of this refurbishment was seen via several award schemes on its completion in 2007, including the IStructE Heritage Awards, the Midlands Property Awards and the British Council of Offices Awards.
