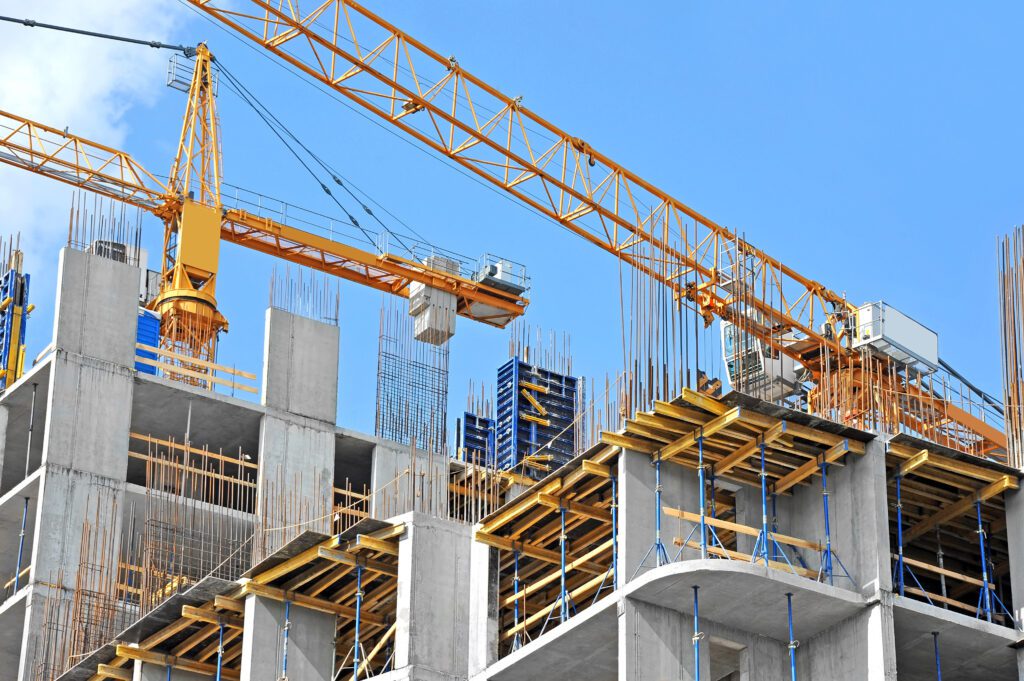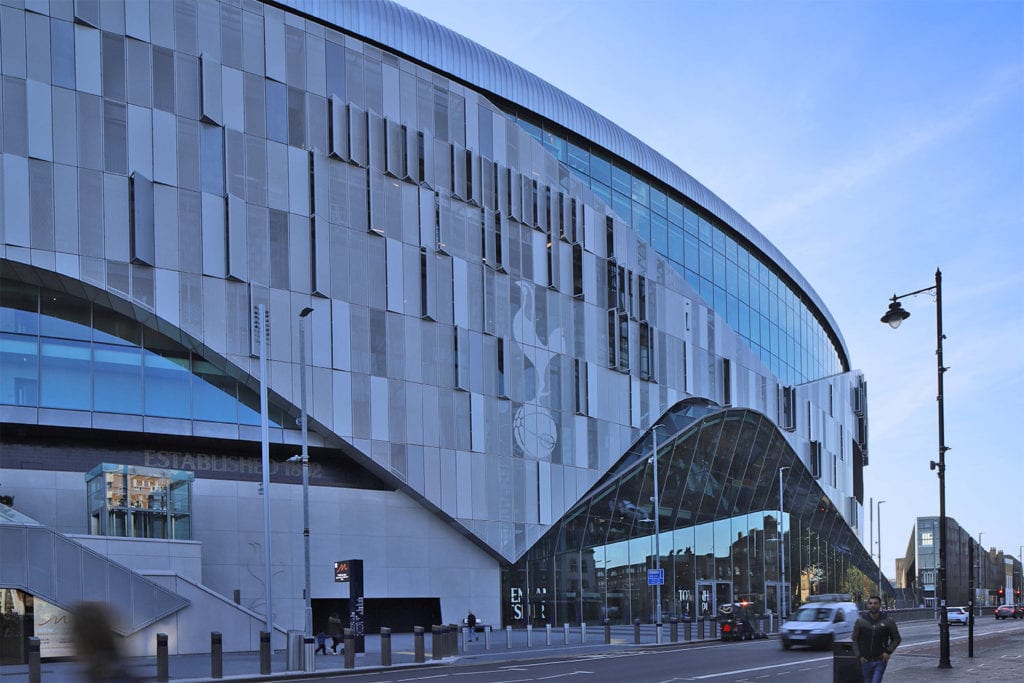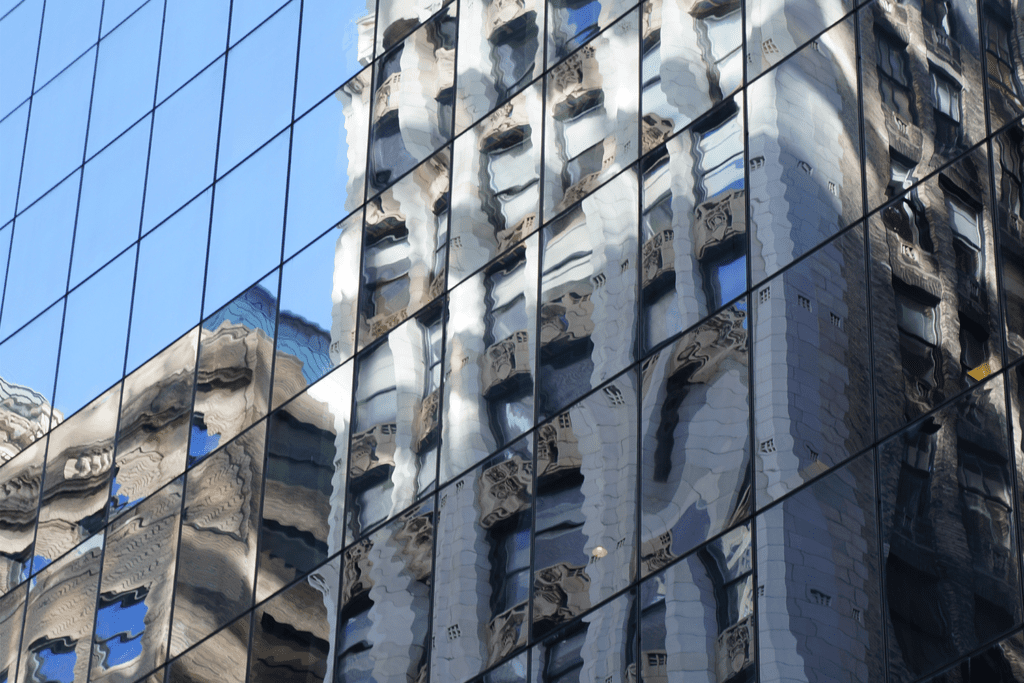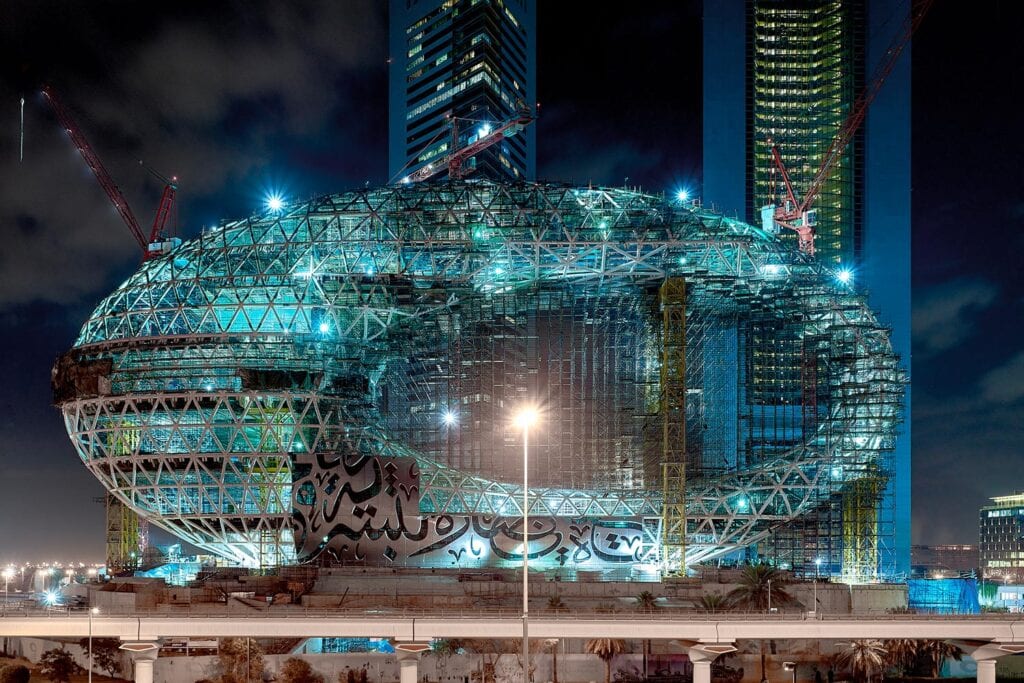Event Recap – Embodied Carbon and Facades
In early 2023, Associate Facade consultant Teni Ladipo led an innovative masterclass providing industry-leading expertise around embodied carbon within the facade of buildings.
Projects require more stringent carbon impact analysis than ever, with whole-life carbon assessments an essential part of demonstrable pathways to net zero. As part of this process, a detailed understanding of the impact facades can have on the operational and embodied carbon of a building is crucial.
Co-authored by Teni, the recent Centre for Window and Cladding Technology’s guide dedicated to calculating the embodied carbon of facades, allows designers to evaluate facade design decisions accurately and consistently. Touching on all sides of a project related to embodied carbon, this guidance covers materiality, fabrication, installation, and end-of-life requirements.
Considerations related to facades can be a key driver to the positive sustainability credentials for a new project, with the masterclass offering insight into how to maximise the savings made here, as well as delving into the CWCT’s guidance on embodied carbon calculations.
Below, discover the key points from the session.
Key Takeaways
Facades have a complex role in reducing whole life carbon
Modern facades are no longer inefficient, but instead are complex and higher performing. This has allowed for buildings to reduce operational carbon. However, these advancements result in more upfront carbon as well as reduced life expectancy and reclamation potential in some cases. We face a complex challenge to reduce both operational and embodied carbon, which tend to conflict in facades.
Reducing the embodied carbon of a façade requires a cross-disciplinary approach
Facades influence many different building performance parameters, providing several opportunities to reduce the whole life carbon of buildings. This requires coordination with architects and other disciplines throughout the design stages to make the best, holistic decisions for a building. So, reducing the embodied carbon of facades cannot be done in isolation for the most effective impact.
We must calculate façade embodied carbon consistently and more accurately
Calculating the embodied carbon of facades must be done in a consistent way and with accuracy to provide confidence in results required to aid design decisions and optioneering. The CWCT’s How to calculate the embodied carbon of facades: A methodology now provides this much-needed guidance which we should apply on our projects during each design stage.
More detail…
The embodied carbon is becoming a greater share of the typical new build office building’s whole-life carbon as the industry becomes more efficient with the systems we install. While the structure typically has the highest embodied carbon of the building, the facade follows closely behind with up to 10-31% of the contribution. Facades can jump to the top when we focus on refurbishments where the structure may need to be retained.
Moving from a facade with old, inefficient build-up to one with a complex design using modern technology will create a reduction in the operational carbon significantly, but it will also lead to an increase in embodied carbon due to the new materials added. Additionally, some materials cannot be recovered and reused at the end of their lives.
While we’re just focusing on embodied carbon through this presentation, it is key to analyse a number of other factors when assessing the climate impact of a facade and assess in a holistic way across the project.
Typically, up-front carbon is the biggest contributor to the embodied carbon of a facade, this includes all the emissions from fabrication before it arrives to site. Additionally, we need to have systems that have good durability and service life, as the percentage of the embodied carbon for these aspects of the facade could quickly rise as it needs replacing.
From the outset we must challenge briefs and conduct optioneering exercises to build less, maximising the use of existing assets, and optimising asset operation and management to reduce the extent of new construction needed. Embodied carbon must be viewed as an essential parameter alongside cost and aesthetics. We must make these decisions early in the design process, as it becomes too late once we get to RIBA stages four and beyond.
Less complex building shapes will reduce the facade’s contribution towards the embodied carbon of a building. If facade engineers and architects come together early in the project to rationalise the form factor that is being suggested for the project, greater influence can be made on the reduction of embodied carbon.
We should also consider materiality and perhaps discuss going against a conventional approach if there are savings to be made using solutions that could work, such as a hybrid timber and aluminium frame.
Globally, we should assess the facade systems that we use in our projects, looking more locally and less globally at how we use the materials we have at our disposable to create our facades.
A discussion we often have is ‘is triple glazing worth it?’ This question needs to be balanced with the operational carbon savings that we’re trying to achieve. An additional glazing panel could significantly increase the embodied carbon, but this needs to be studied in detail to understand the costs and benefits of this approach and assessments need to be made on a case-by-case basis.
A dialogue with contractors is a key factor in the approach to embodied carbon too, as we make sure quality is controlled. We need to ensure best practice measures are in place for in manufacturing and on site, avoiding waste where we can.
While we’ve discussed a number of factors that can support a reduction in embodied carbon, we shouldn’t see this as a one size fits all strategy. Solutions that are effective in one project may be ineffective in another, these all need to be reviewed with each project in mind to secure the best result. The key element is that these considerations need to become commonplace when we are thinking about facade design.
There are several pieces of industry guidance out there that relate to the embodied carbon of buildings, including guidance on the calculations from RICS, IStructE and CIBSE, but until very recently, there was no guidance specifically related to facades. The complexity of a facade cannot be underestimated, there are so many materials and aspects to a facade’s build-up, it can be easy to miss some. This led to the method recently put together by the CWCT, with the goal being to enable the calculation of embodied carbon within a facade in a consistent way. This is currently available on the CWCT website to download and start applying to projects.
There are key points within this guidance that differentiate it from the others…
There are key approaches targeting different RIBA stages. At RIBA stages zero through to two, precedent studies can be used to supply a top-down evaluation based on existing information. Precedent projects are used to estimate a likely range of embodied carbon for each facade system. This is integral to ensure that no under-estimations of the expected embodied carbon are made ahead of construction.
At the construction stage, this is where the full CWCT approach must be followed. The facade contractor would conduct a full assessment of the intended design for construction, using defined quantities and supplying specific EPD’s.
Alongside the minimum calculation scope for facades including stages A1 to A5, B4 and C1 to C4 phases of whole-life carbon, the guidance has also included considerations for off-site emissions. Furthermore, another essential piece of the guide revolves around a method for assessing the different embodied carbon consumptions associated with different glazing build-ups.
We shouldn’t run the calculations, see what provides the lowest embodied carbon then just stop there, there are many considerations to be made when assessing if the facade build-up is right for a building, beyond just the calculated number. These include system movement accommodation, the flexibility of the primary structure, quality from factory assembly, and air permeability.
There are ways we can reduce the embodied carbon associated with different facades. Using a brick facade as an example, to achieve this design. In comparison to the standard brick cavity wall system, there are benefits to a brick-faced precast approach, which would significantly raise the weight of the facade but decrease the embodied carbon. Alternatively, there is also a Brick Slip Rainscreen approach, which would reduce the weight and stress on the structure but raise the embodied carbon of the project.
If we dig deeper into these examples we can identify the materials that create the largest part of the embodied carbon impact. Before ruling out one system compared to another, we should interrogate the numbers and look at the big contributors to embodied carbon before assessing where we can improve. This can be started by thinking about how we can use less material or minimise the embodied carbon of the materials we use. For example, all bricks are not the same, depending on the finish of the brick it can have an impact on the embodied carbon factor.
Further savings can be made when the facade is revisited through replacement or upgrading later in response to climate resiliency for example. A precast system can be dismantled and reconstructed to the back of the panel during the life of the building, allowing easier access for future upgrades. However, with a traditional brickwork façcade, the build-up could require dismantling or changing the build-up of the wall, so it’s essential to think about this ahead of time. We should be making forward-thinking decisions and accounting for design for disassembly, as well as identifying the durability of components in the first instance.





