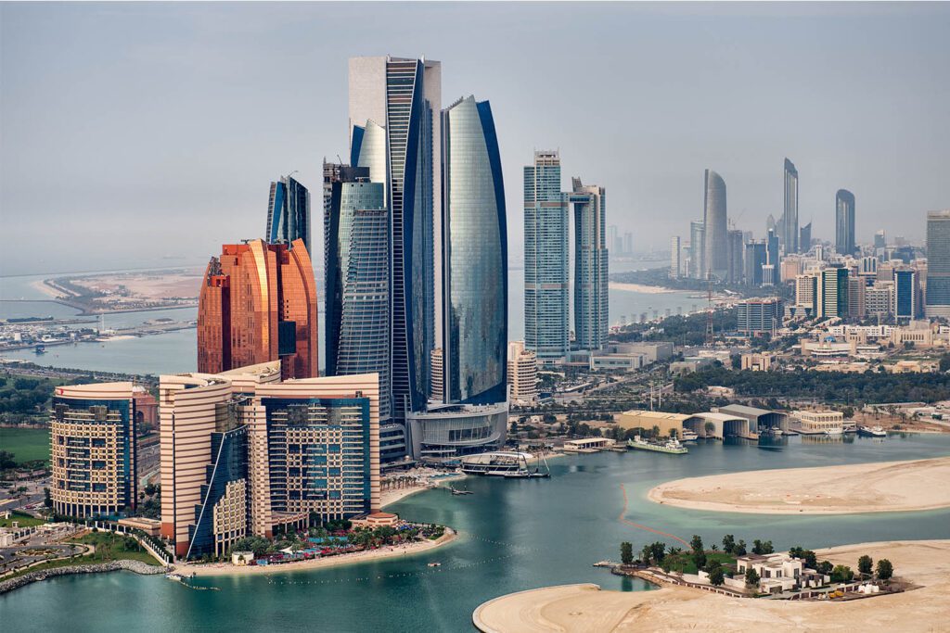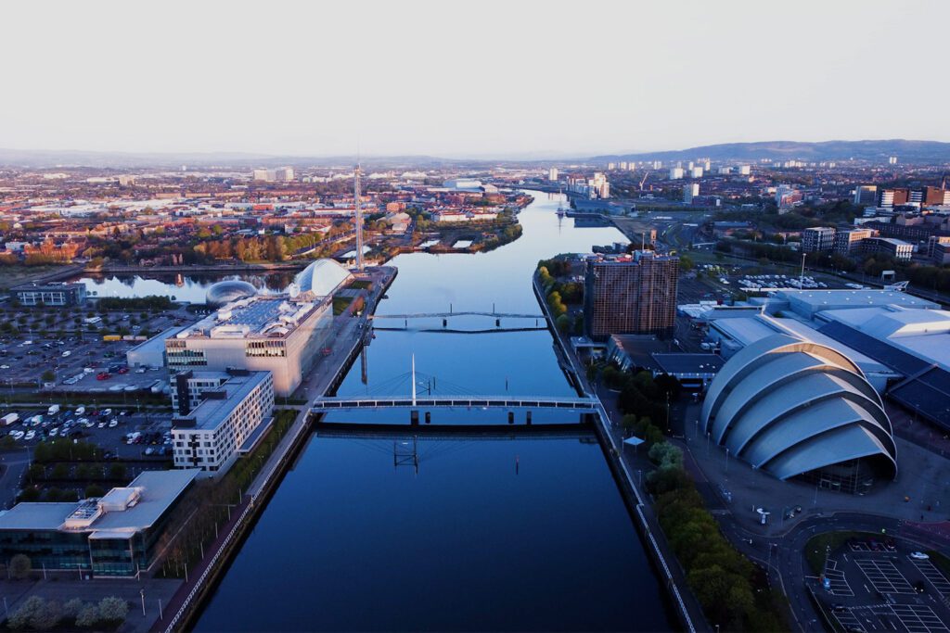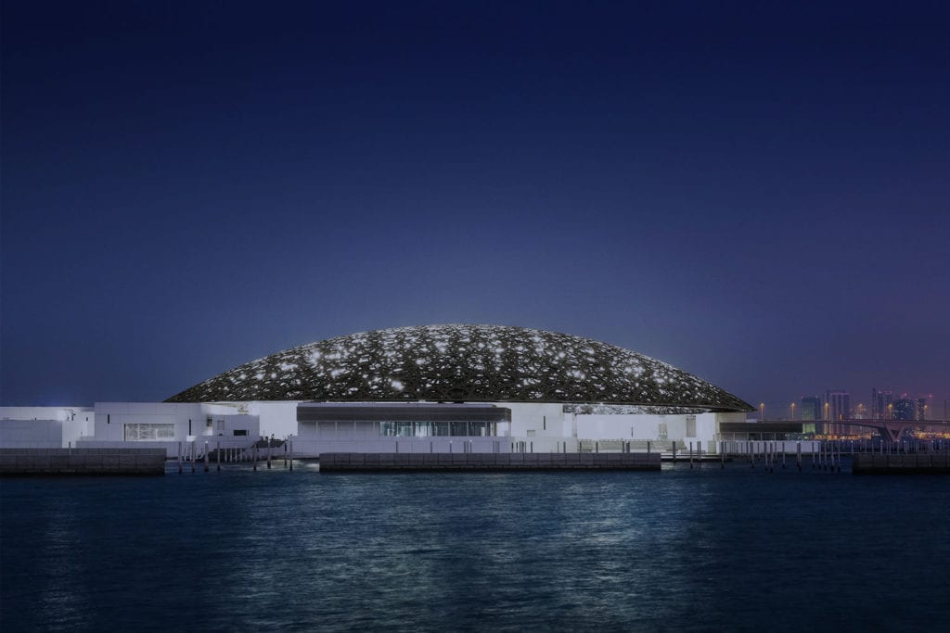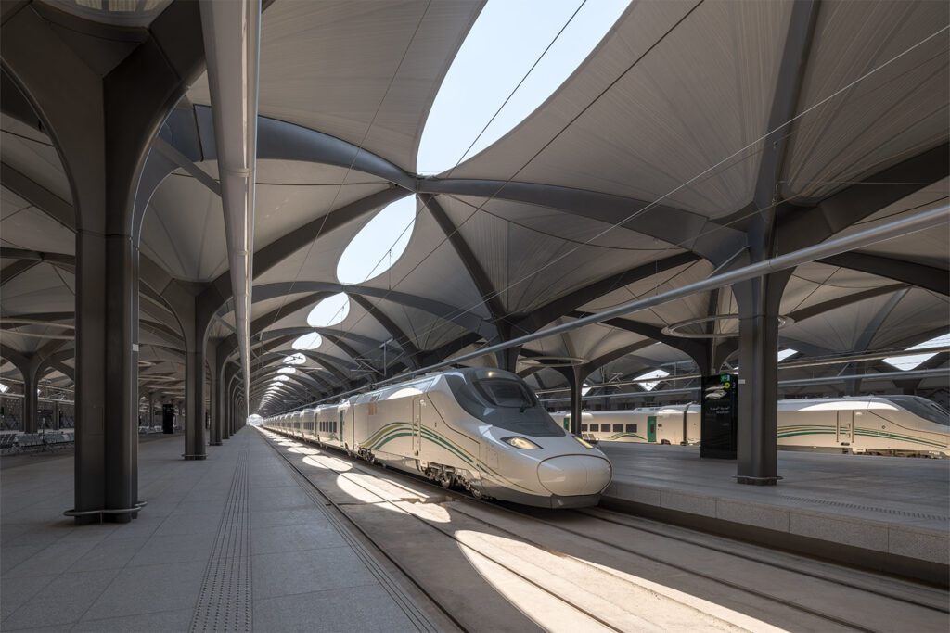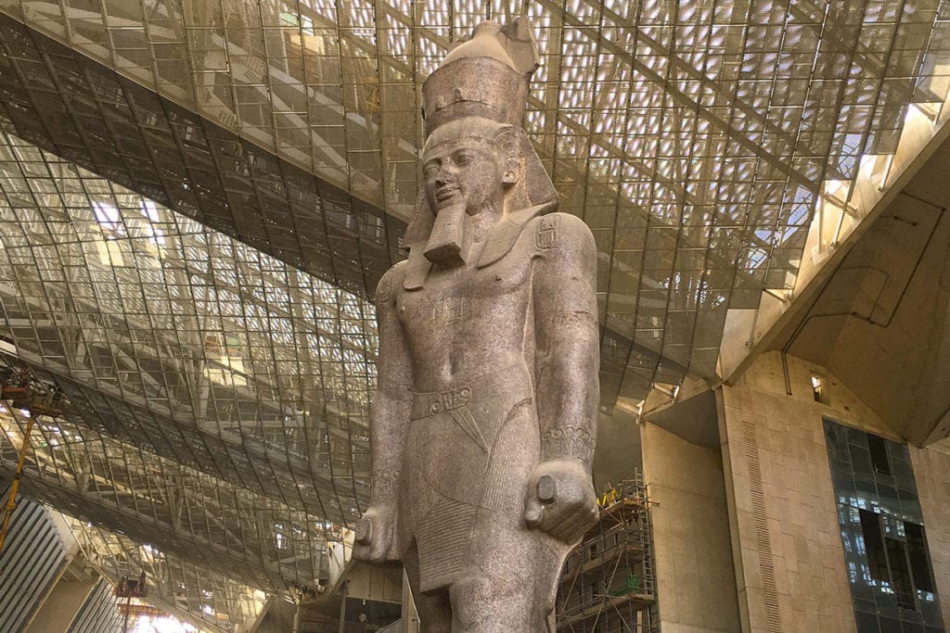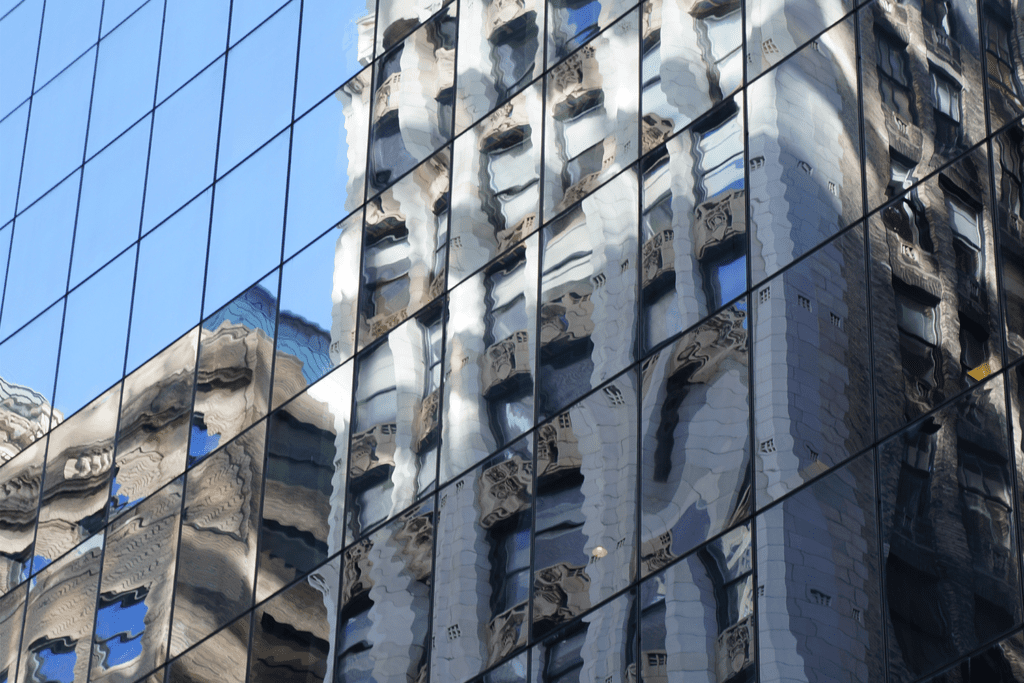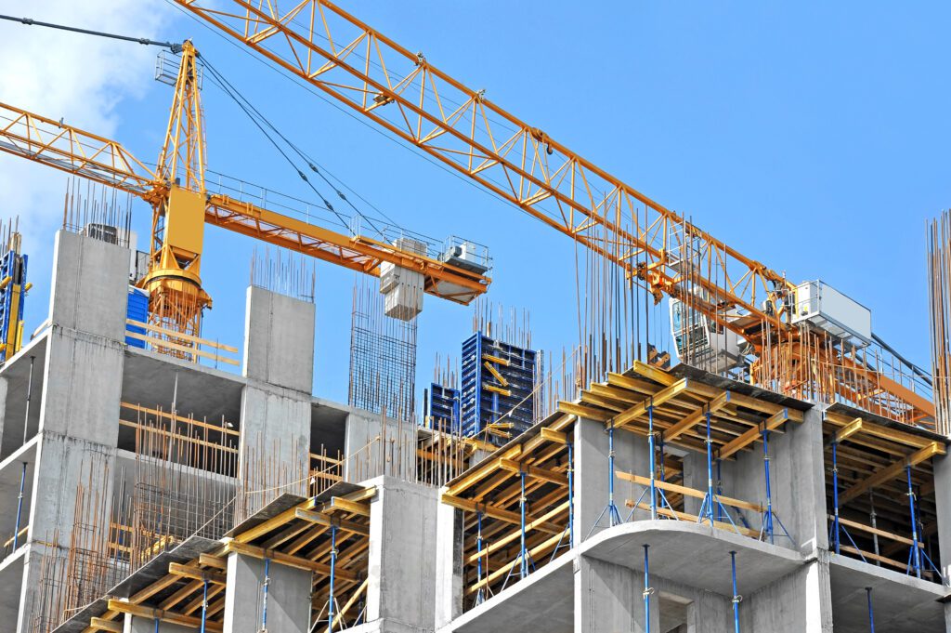Climate change mitigation: creating conductive microclimates
In the first of two features focusing on thermal impact in urban environments, Buro Happold Associate Director and Building Physicist Daniel Knott discusses the importance of designing comfortable microclimates.
Being a building physicist is a bit like being a scientist. No matter the size, scope or location of a project, my role is to break it down into a series of elements that can be analysed to understand how it will perform, both in the short and long term.
For over fifteen years, I’ve been working on projects around the world to understand how they will react to their environments. This involves considering a building’s performance across internal and external spaces, as well as the relationship between different zones and the resulting thermal response of occupants moving between them.
An essential part of this is looking at the way heat moves via radiant and ambient processes, air to air or air to structure and experimenting with options to create inviting areas that people can enjoy year-round.
So where do microclimates end up?
Our world is made up of millions of microclimates. Every day, no matter where we live, we encounter and pass through a series of them as we go about our lives. Some may have a greater impact on us than others but all influence the routes we take and the choices we make in some way.
As soon as we step out the door, we make decisions about what is preferable or desirable. This could be whether to walk, drive or take the bus to a destination; whether to eat inside or out at a restaurant; whether to sit in the park after work or head to a cosy pub with friends. All these choices are driven by the microclimates we experience, which are created by a combination of broader regional weather conditions and site-specific context.

What is the value in creating conducive microclimates?
The benefits of examining microclimates, both within and outside of the buildings we create, are multifaceted. There are the clear environmental savings that come with considered design such as lower heating costs from improved thermal insulation, or reduced cooling loads from increased shading. Wherever possible, we look to use passive solutions and low energy technologies, even in the most challenging conditions.
At the human level there are significant physiological considerations. Discomfort is a condition that can, over time, lead to undesirable health outcomes. From catching a cold to hypothermia, sweating to heat strokes, our bodies are affected when we’re taken out of our comfort range. The Universal Thermal Climate Index (UTCI) scale considers the ‘no thermal stress’ range for bodies to lie between 9°C and 26°C, and when we’re exposed to temperatures beyond this, problems can start to occur.
The social value of comfortable microclimates has also been thrown into focus over the last 18 months, as COVID restrictions meant we could only gather outside, with no protection from wind, rain or sun. This showed that, whether a climate is cold or hot, providing conducive spaces in which people can meet and spend time together is vital to human health and wellbeing.
Last, but not least, there are considerable commercial benefits to be gained from considering the impact of microclimates. Whether in a retail outlet, the plaza of a restaurant, the concourse of a stadium, or the exhibition halls of a museum, comfort pays dividends in terms of increased dwell time, higher spend and greater visitor satisfaction.
A study by Pathintelligence showed that a 1% increase in dwell time resulted in a 1.3% increase in sales, and as consumer habits become ever more climate aware, the attraction of local, walkable retail environments has never been more important.

Microclimates in context
Louvre Abu Dhabi – playing with light and shade
Spanning 180m and weighing 7,500 tonnes, the dome of the Louvre Abu Dhabi is both an architectural wonder and a highly effective shading device. This geometrically intricate structure is open to the elements, allowing an inimitable ‘rain of light’ to filter into the galleries below while casting shade over the internal pools and public walkways.
Achieving a partial thermal decoupling from the broader weather conditions, the dome shelters a separate microclimate that supports better controlled passive air movement, lower temperatures and reduced solar exposure. These more conducive conditions encourage increased dwell times among visitors, and greater occupancy of both internal and external spaces.
Realising the design took five years. To understand the exact characteristics and angles of the light that would be acting on the dome, our engineers tracked the path of the desert sun over the museum site for 365 days. We then employed a wide range of software and technology to realise a landmark design that creates myriad conducive microclimates in which people can walk, meet, eat, relax, and enjoy the world-class artwork on display.
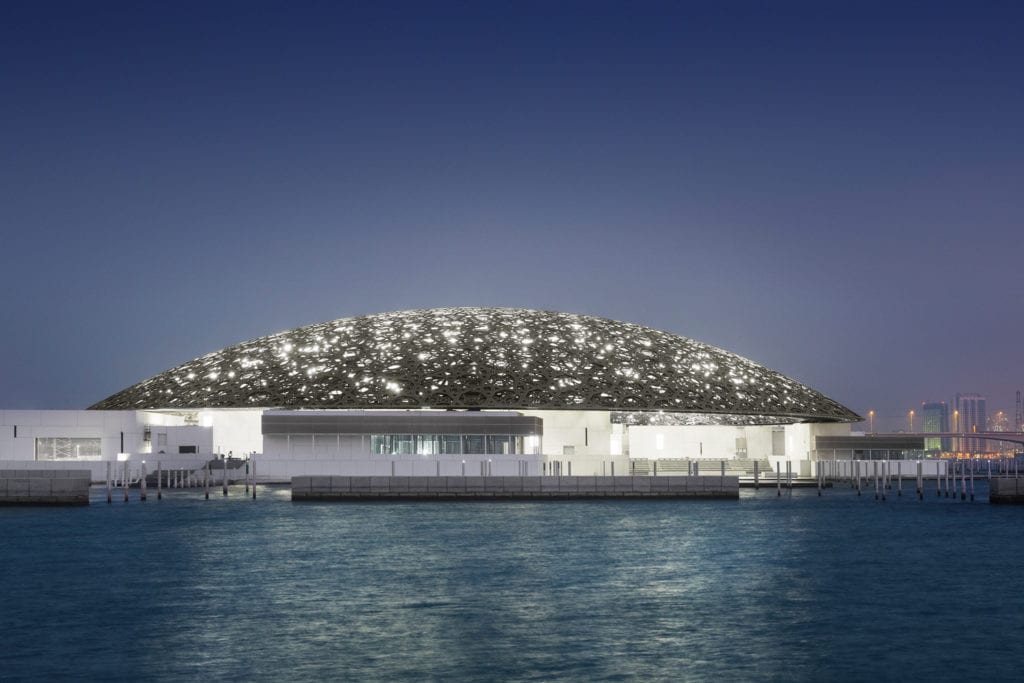
Haramain High Speed Rail – transitional spaces and cool zones
Carrying over 3 million passengers each year and creating a 450km link between the cities of Mecca and Medina, the Haramain High Speed Rail network is an iconic project for Saudi Arabia.
The Buro Happold team used passive design principles to create transition zones within each station that keep passengers cool in the searing 40+°C heat of the Saudi climate. These zones are realised across four different station location, creating in each a series of different but complementary microclimates that buffer the change in temperature between areas and eliminate the risk of thermal shock.
A typical passenger journey will see them enter a retail area that is kept at a cool 18°C, then move into the slightly warmer 24°C microclimate of the main station concourse. From there, they will travel down towards the platforms, passing through a semi-external space where Arabic screens provide shading and maintain a reduced temperature, before arriving in the final microclimate of the shaded platform to board their train.
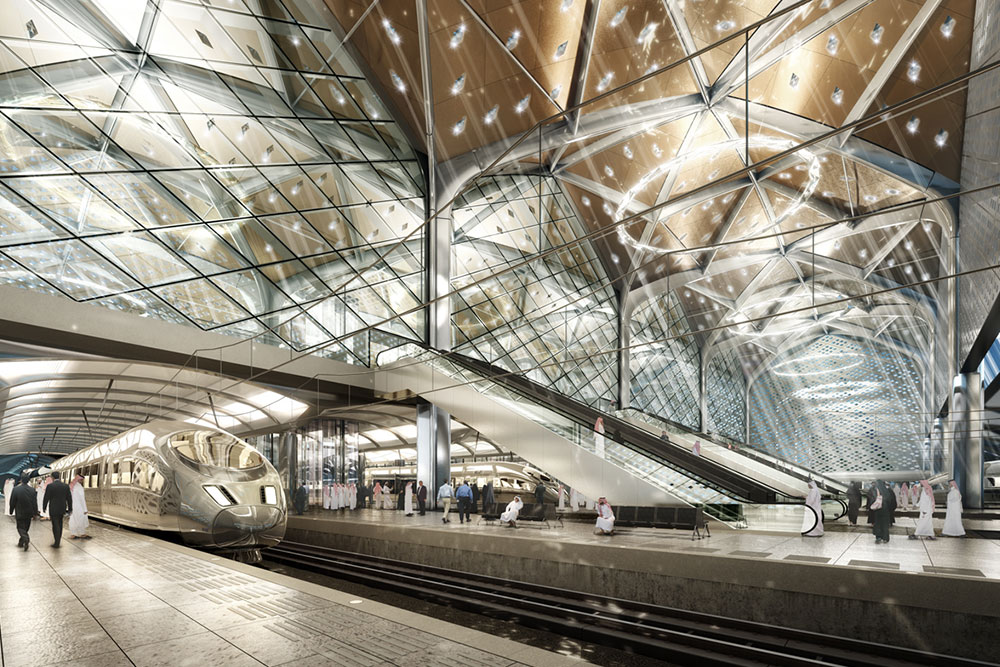
Grand Egyptian Museum – passive design in the shadow of the pyramids
Featuring landmark architecture and ground-breaking passive engineering, the Grand Egyptian Museum achieves a fine balance of visual and environmental harmony with its unique surroundings.
As well as realising a monumental building, our client wanted the museum to stand as a symbol of successful sustainable design. Buro Happold met this challenge head-on, adopting a passive approach to create an internal microclimate that is conducive to both visitor comfort and the preservation of irreplaceable artefacts.
Key to this is the building design, essentially a heavily insulated concrete box isolated from solar radiation by the translucent wall of the entrance façade and the undulating mesh roof. These features prevent connectivity between the external shell and the museum itself, ensuring that, while the roof and façade can reach temperatures in excess of 70°C under the sun’s glare, the galleries themselves remain at around 23°C.


