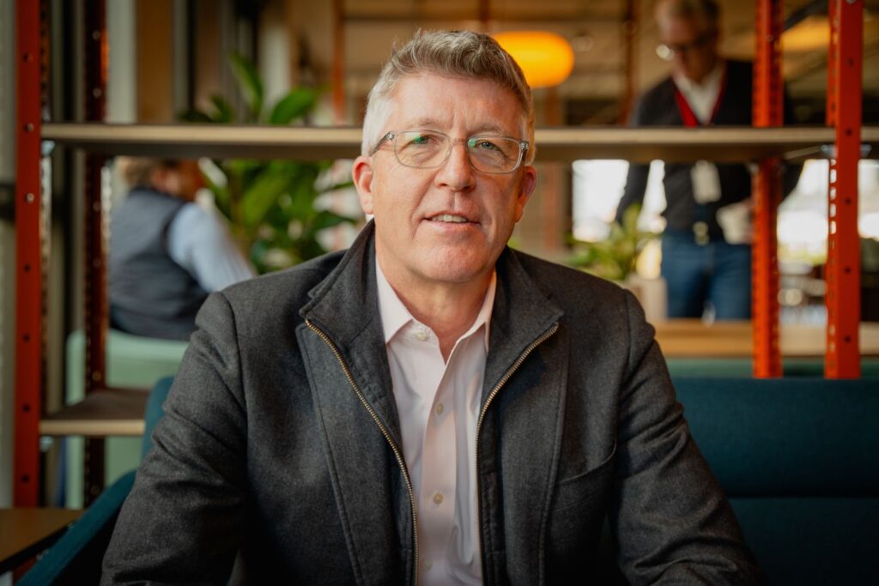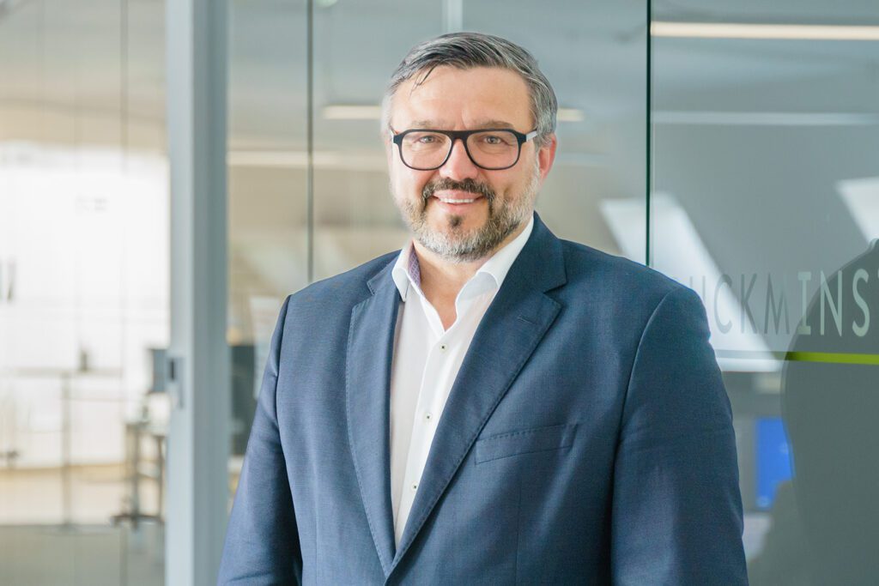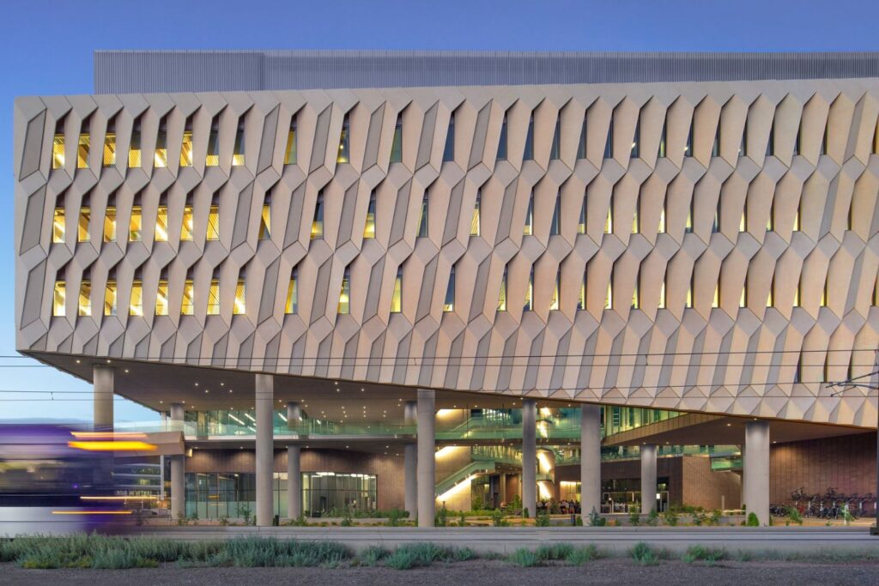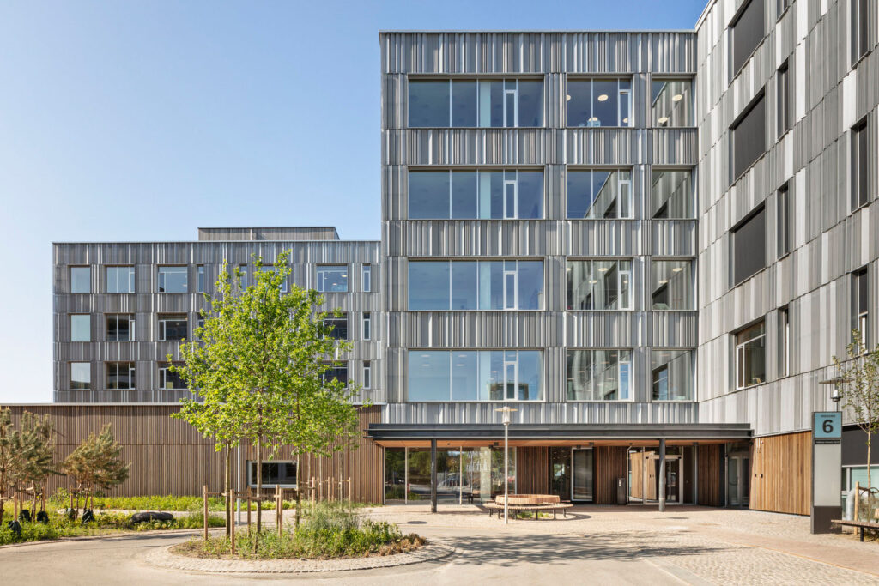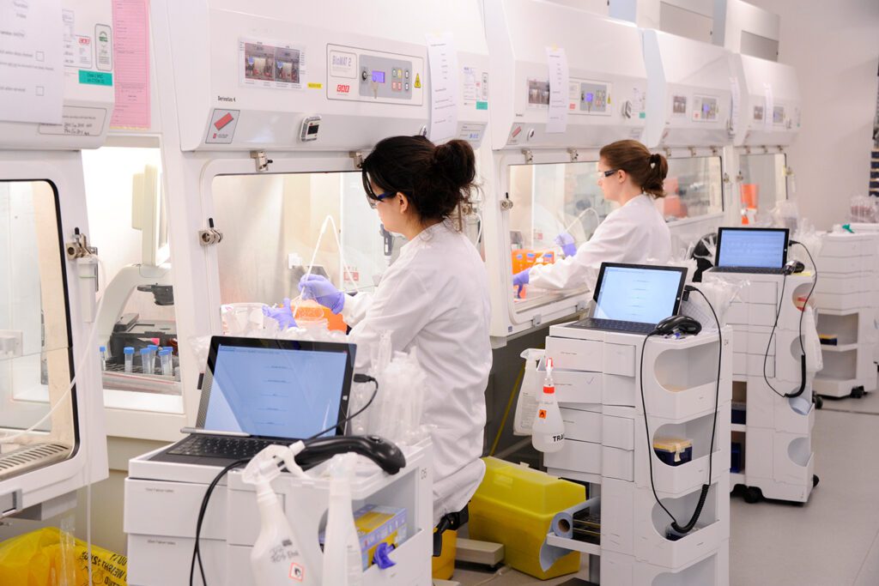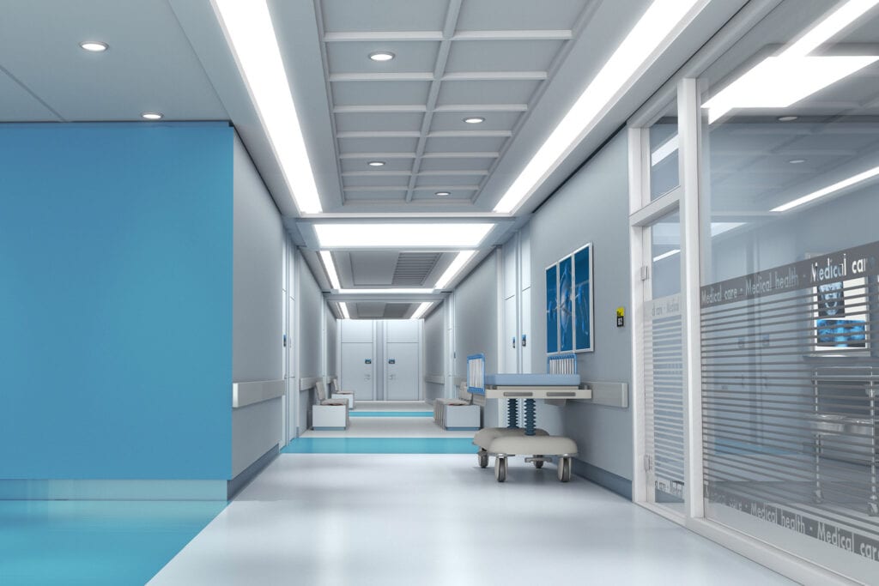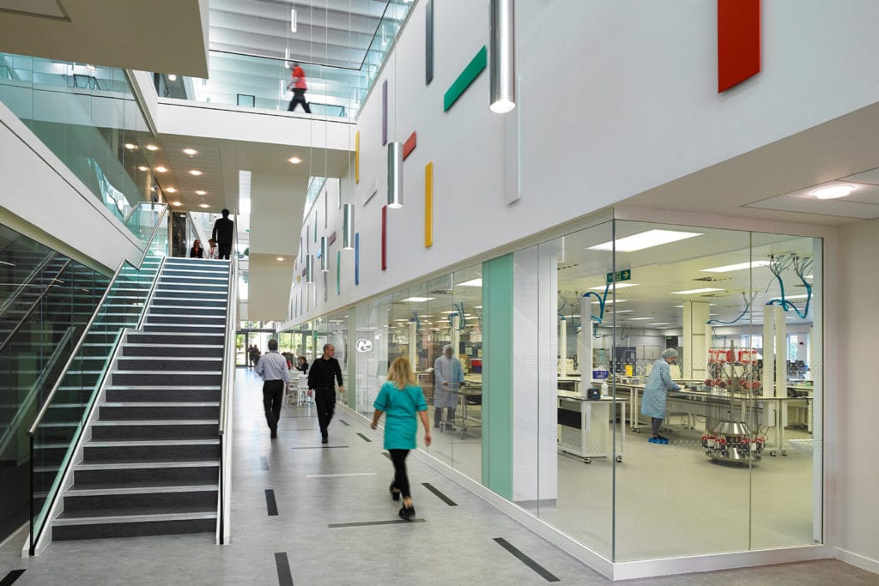Celebrating World Laboratory Day 2022
At Buro Happold, we design and deliver high performance healthcare, science and technology facilities around the world.
Our engineers and consultants are reimagining the design of hospitals, research laboratories and technology facilities to develop more agile, resilient and sustainable solutions to overcome the challenges facing the sector globally.
In celebration of World Laboratory Day, let’s take a look at five exceptional Buro Happold projects within the healthcare, science and technology sectors.
1. Arizona State University’s Interdisciplinary Science and Technology Building VII (ISTB7)

Arizona State University’s (ASU) Interdisciplinary Science and Technology Building VII (ISTB7) is a new 281,000ft2 research facility located on the Tempe campus.
Designed to meet U.S. Green Building Council’s LEED Platinum Certification, it will be a major addition to the university campus and academic community. Completed in 2022, the ISTB7 is maximising sustainable best practices to reduce operational energy, water demand and embodied carbon.
This high-performance university building will contain research labs for biological sciences, life sciences, engineering and sustainability. It will also contain dry laboratory spaces for computing, cyber-security and robotics.
Working with Grimshaw and Architekton, we provided integrated engineering services on the project. This included facade, structural and building services engineering, as well as energy consulting and lighting design.
The ISTB7 has been designed for both the research community at ASU and the general public. The facility gives academics the opportunity to showcase how their scientific research is changing the world.
2. Harvard University’s School of Engineering and Applied Sciences (SEAS)
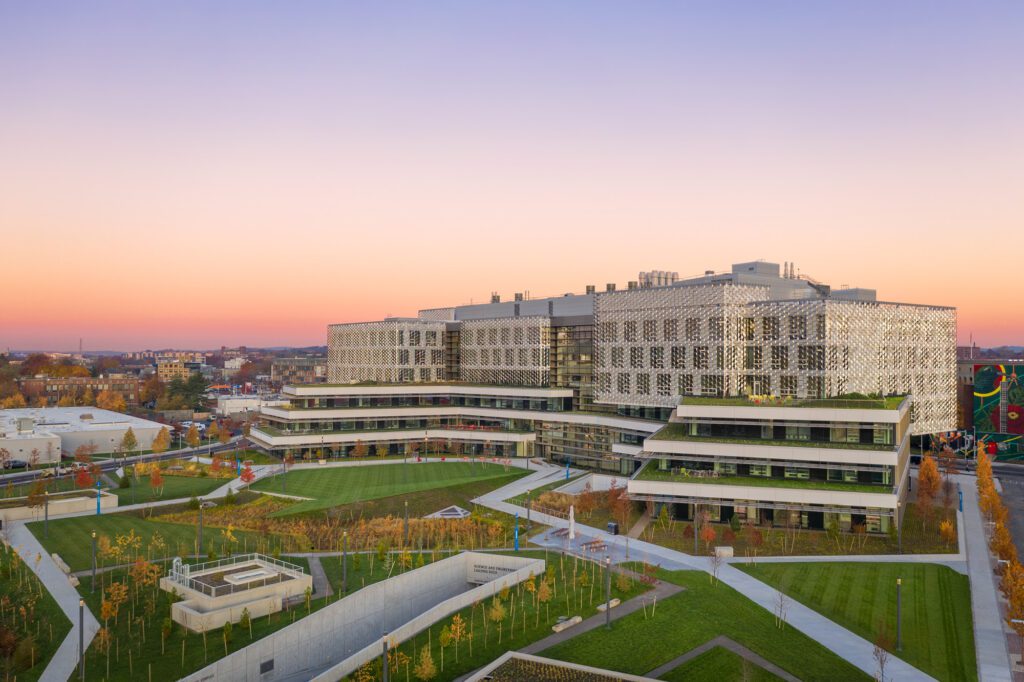
Harvard University’s School of Engineering and Applied Sciences (SEAS) is a living laboratory dedicated to world-class, interdisciplinary research, teaching and innovation. A model of sustainable design, it is a major addition to the university campus and academic community.
Completed in 2021, Harvard’s SEAS complex has been designed to inspire scientific discovery whilst also being an exemplar of sustainability. The 544,000 ft2 building’s adaptable environment supports the university’s commitment to cutting edge academic collaboration.
The project’s LEED Platinum and Living Building Challenge certifications mean that it has become one of the world’s healthiest laboratory buildings. The SEAS complex is a crucial component of Harvard’s commitment to be fossil-fuel neutral by 2026 and fossil fuel-free by 2050.
Buro Happold worked closely with Behnisch Architekten to provide integrated engineering services on the project. This included structural, ground and geotechnical engineering as well as BIM and data management.
This state-of-the-art facility houses 900 undergraduate students and 400 postgraduates and offers a range of scientific courses. The building not only includes research and teaching laboratories, but also a 300-seat auditorium, collaboration spaces, five acres of vegetated roof terraces and 70,00ft2 of outdoor green space.
Harvard university is setting a new standard for a holistic approach to sustainable development that considers the intersection of climate, health and equity.
3. Brown University’s Engineering Research Center (ECR)
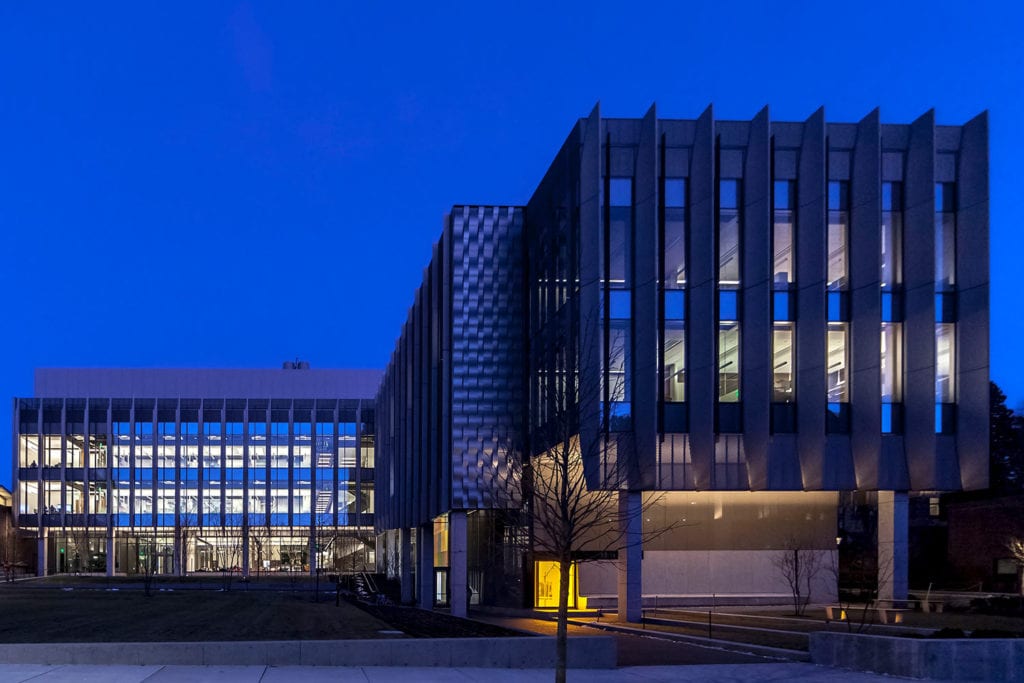
Completed in 2018, Brown University’s Engineering Research Center (ERC) is an 80,000ft² state-of-the-art academic building and research facility that was designed with the highest sustainability credentials.
Working with Architects Kieran Timberlake, Buro Happold provided multidisciplinary services, including building services, facade and structural engineering, as well as lighting design and energy consulting.
The project was part of the university’s plan to increase the Engineering Faculty by 30%, focusing on the disciplines of biomedical engineering, nanotechnology, energy and environment science and entrepreneurial education.
The ECR was also part of an Integrated Project Delivery (IPD) model, which aims to integrate the people, systems, business structures and practices into a collaborative delivery process with optimal results.
This results in increasing the value of the project to the owner through the reduction of waste and materials, as well as maximising each design and construction stage.
Our team’s engineering approach maximised the performance of all the building systems to deliver an innovative facility worthy of the distinguished academic institution. The ECR is a world-class research facility that enables scientific discovery, serves as a model of sustainability, and enhances and engages the academic community.
4. Quadram Institute of Bioscience, University of East Anglia

The Quadram Institute in Norwich unites the Institute for Food Research, the University of East Anglia and departments from the Norfolk & Norwich University Hospital into a single facility. This interdisciplinary institute is dedicated to understanding how food and gut microbiota are linked, in order to promote health and the prevention of disease.
Buro Happold’s brief was to create a building that would enable collaboration between different scientific activities. Set within 230 acres of parkland, the Quadram Institute building features large glazed openings designed to promote connectivity between research and patient care.
We provided multidisciplinary services, including building services, acoustical engineering, sustainability consulting and people movement on the project to aid scientific research. For example, our MEP engineering design optimises the working environment whilst reducing energy consumption in laboratory spaces.
Energy reduction was key to the design, so our team gave careful consideration to the level of internal environmental control and analysis. We also incorporated solutions that reduce energy consumption across the whole development, through the use of natural light and ventilation.
As a result, Buro Happold’s work contributed to the creation of spaces that encourage interaction across disciplines, offer exceptional laboratory environments and reduce carbon emissions.
5. Glostrup Hospital’s Neuro Rehabilitation Centre

The Neuro Rehabilitation Centre is a new 103-bed unit located in the grounds of the existing Glostrup Hospital in Denmark. Wellbeing is at the heart of the project’s design. The holistic approach to patient care has been incorporated into the building’s architectural elements to enhance patient health and recovery.
Buro Happold’s structural engineering and waste management teams worked with architects AART and Nordic Office of Architecture to deliver a design that improves the specialist facilities onsite as well as offering the best possible patient journey.
The hospital features two new wards which are connected by an uplifting atrium to maximise the building’s natural light. Biophilic design and connection to the surrounding green space is another key aspect of the project. The new centre is positioned in landscaped gardens to aid patient healing.
Our structural engineering team selected a pre-cast concrete construction to ensure a fast-tracked building process, which minimised disruption to the surrounding area. This decision helped to limit the amount of noise pollution and site emissions produced by the build. It also caused less inconvenience to residents and staff based at the hospital.
Due to be completed later this year, the Neuro Rehabilitation Centre will provide highly specialised care and rehabilitation facilities to patients. The new facilities include a training pool, a multifunctional training hall, outpatient clinics and research areas. It is expected to become one of the world’s leading recovery centres for spinal and traumatic brain injuries.
