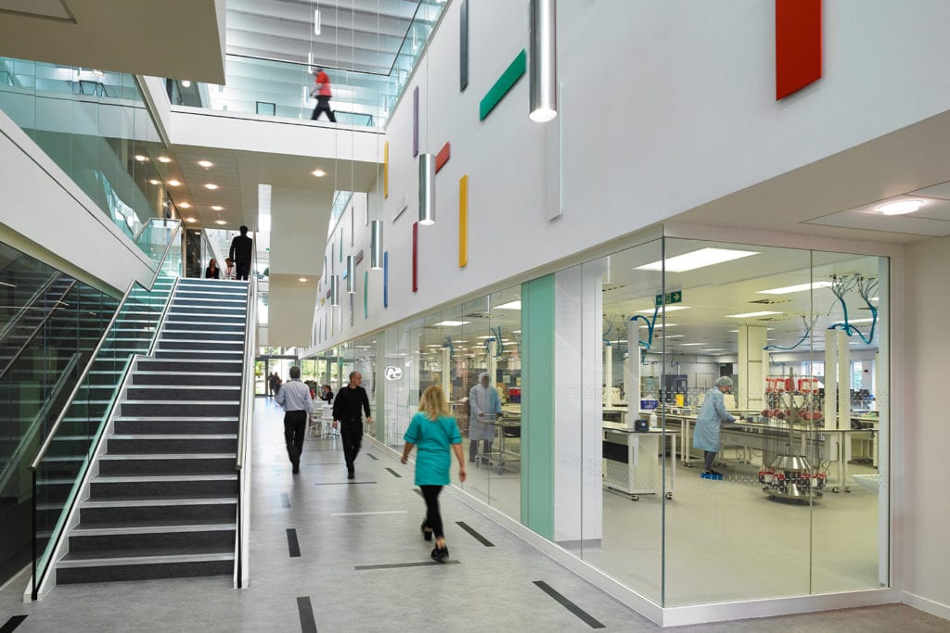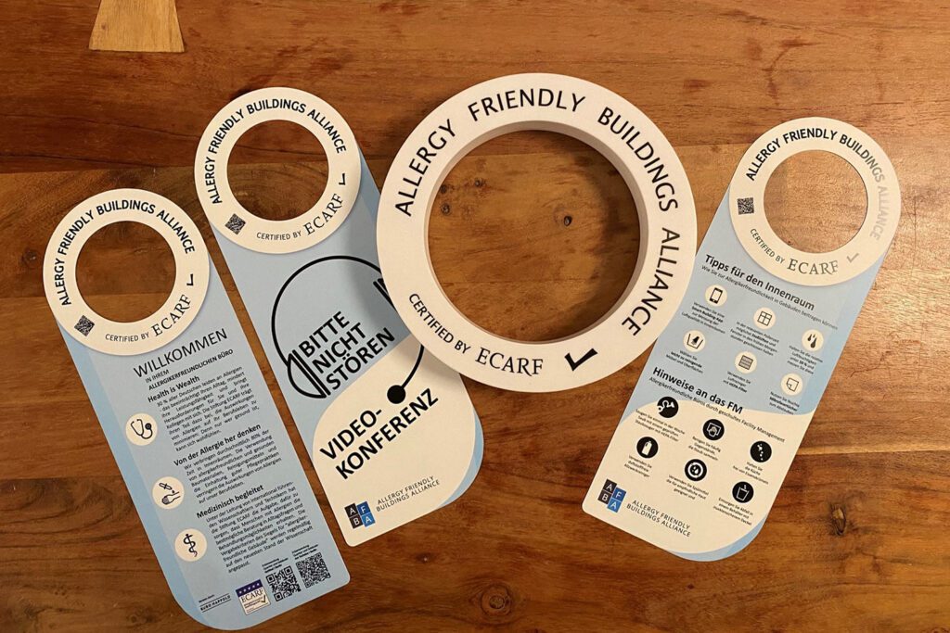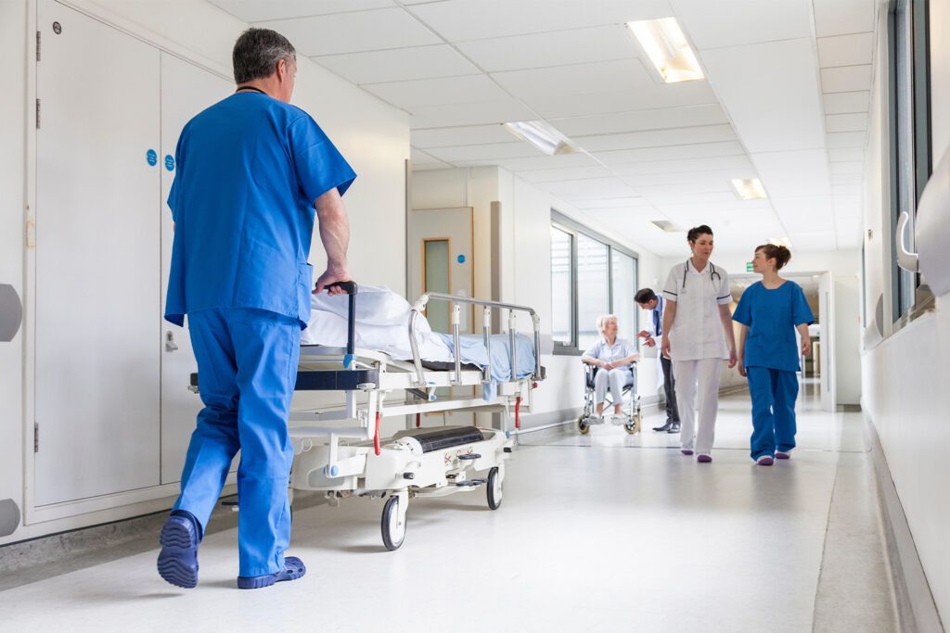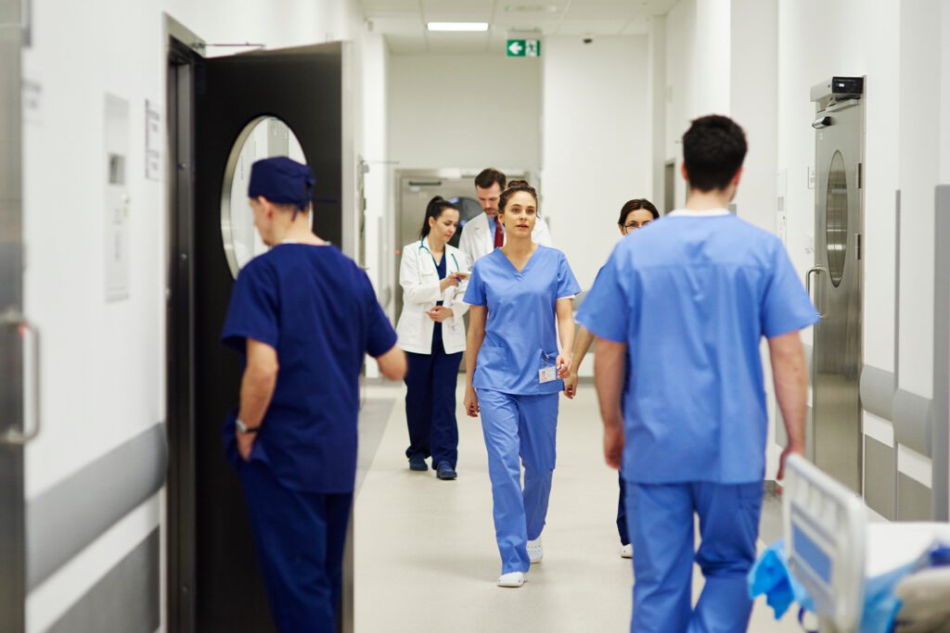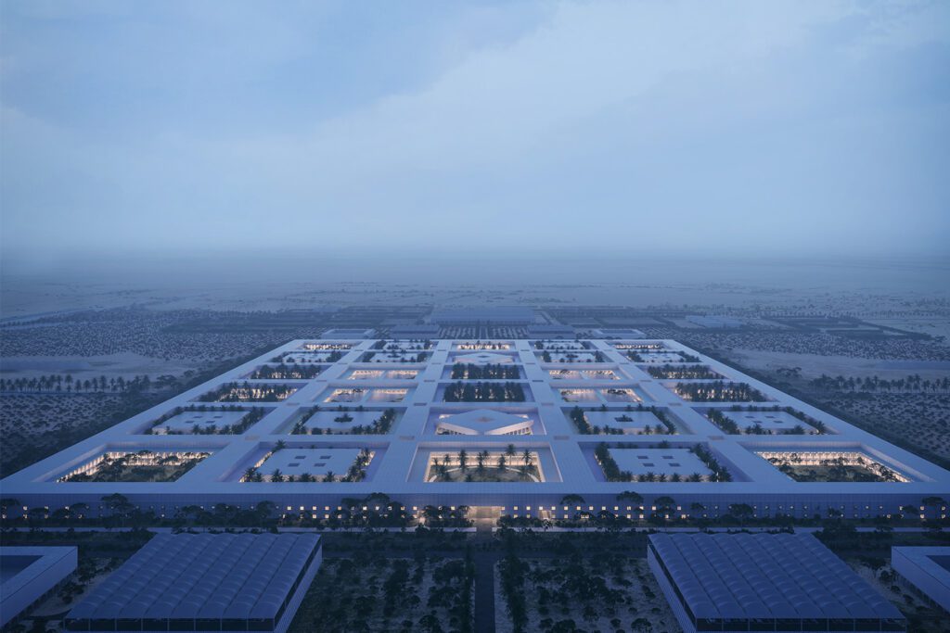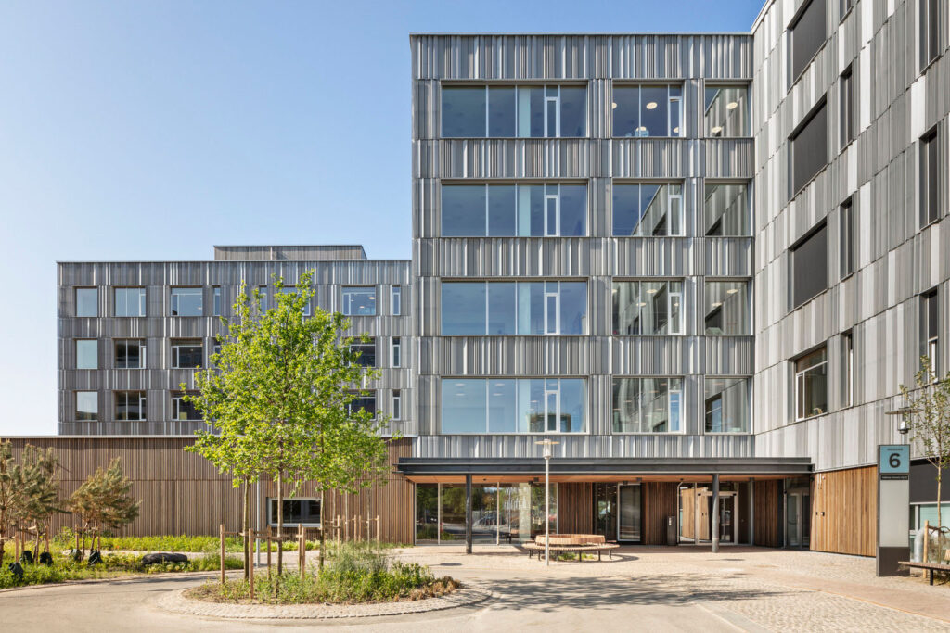How our structural engineers create adaptable healthcare buildings
Safety, serviceability and durability. These are the three things that indicate whether a structure is “reliable” during its working life, according to the performance requirement standard ISO 2394.
Safety is the ability of a structure or structural member to avoid exceedance of ultimate limit state (ULS). Serviceability is the ability of a structure or structural member to perform adequately in normal use under all expected actions. Last but not least, durability means being able to meet, with planned maintenance, the design performance over a specified period of time.
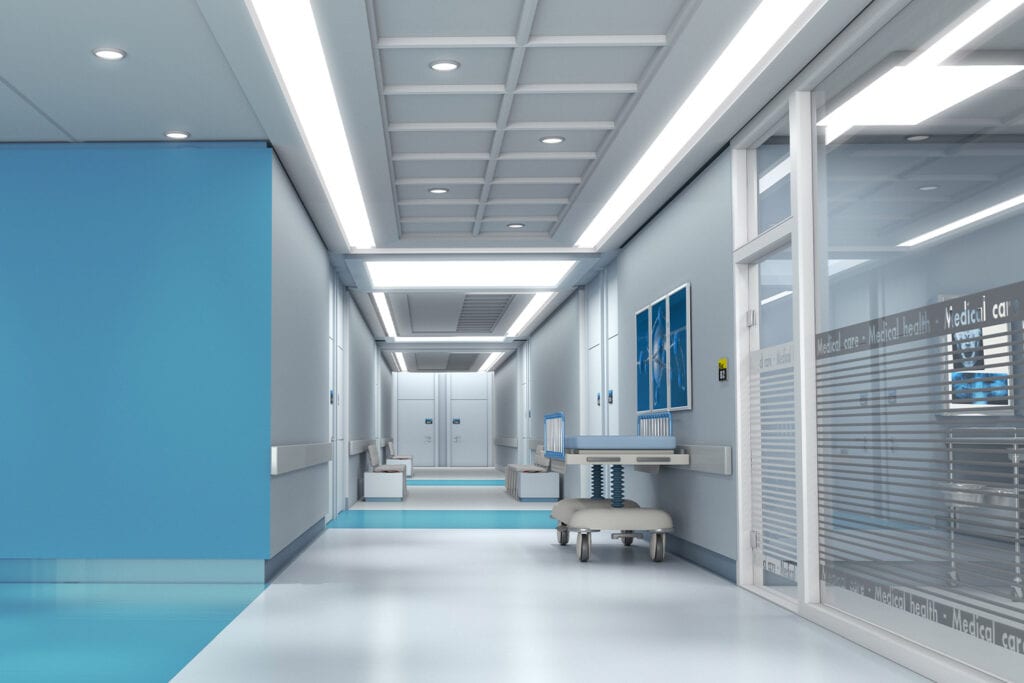
Healthcare buildings must be reliable structures. Hospitals, treatment centres, and scientific laboratories must remain fully usable regardless of external factors. In seismic, hurricane and typhoon-prone areas, safety and serviceability overlap. Can the operating theatre be used during or shortly after such an event, to care for those affected? Will it be safe to occupy the building? Will the floor vibration levels during an external “event” be serviceable and allow the safe use of delicate operating procedures? In urban settings, vibrations from nearby trains or underground lines can affect floor serviceability limits – how do you manage this risk?
Healthcare buildings are vital to the populations they serve, and their construction takes a long time to plan. Fitted out with extensive air handling, clinical gas, fume extract and other equipment, they are costly to build and maintain. Most hospitals are built for a long service life of at least 60 years, and given the fast changes that take place in medicine, many of the procedures taking place in the final years of operating life will be very different to those in the earlier times. To accommodate these changes, healthcare buildings tend to be built with substantial concrete framing, flat slabs, wide column spacing and interstitial plant floors (an entire level in a multi-storey building dedicated to plant), so that the spaces can be reimagined to suit the needs of the building users.
In most settings, serviceability issues dominate the minds of the structural engineers, vibration specialists and structural dynamicists who support them. For healthcare buildings, different floor vibration serviceability limits apply to different activities, with the most demanding limits applied to the most vibration-sensitive equipment. This is typically equipment that provides high magnification medical imaging or robotic operations.
Floor vibration serviceability limits
ISO 10137 makes the useful distinction between “sensitive occupancies” such as hospital operating rooms and “regular occupancies” such as offices and residential premises. The same standard provides further detail by distinguishing between classes of vibration from Class A (influences below human perception threshold), through Class B (basic threshold effects) and onto Class E (possible injury or risk to health).

In Class A, the guidance states that criteria should be based on interference when working with sensitive instruments, where “individuals come to realise that vibratory motion is present, although it is not directly perceived by any normal human sense, body function or component”. In Class B, the threshold of human perception for vertical vibration is taken as a vibration acceleration level of 0.005 ms-2 in the frequency range 4-8Hz (being higher and varying with frequency at frequencies outside of this range). The spectral envelope is referred to as the z-axis base curve for acceleration. For critical working areas, including some hospital operating theatres and some precision laboratories, ISO 10137 recommends floor vibration levels at no more than the base curve level (response factor R=1).
ISO 10137 also provides introductory guidance for vibration sensitive equipment, with more detail offered in Steel Construction Institute (SCI P354) and in the Concrete Centre guidance. However, for the most vibration-sensitive medical equipment now being installed in healthcare buildings, for example, imaging at nano-scale, wider consideration of the effects of floor vibration is required.
Floor vibration can affect the science undertaken in laboratories in three ways. Firstly, it can modify the behaviour of a sample under study. It can interfere with the manipulation of that sample, and it can affect observations (by eye or by camera) of the sample. When severe, these effects limit the availability of a laboratory for high-precision science to certain times of the day, when activity levels in around the building are low. In some cases, scientists are forced to work only at night.
Whether a resonant response or a transient one (that is, one that it excited at a frequency above or away from resonant frequency), the amplitude of vibration acceleration due to footfall will be a function of:
- Activity rate (footsteps per second)
- The span between columns (strongly determining resonant frequencies)
- The second moment of area and Young’s modulus of the floor slab (determining resonant frequencies more weakly than noted span dimensions)
- Bending stiffness and mass of the floor slab (strongly determining the mechanical impedance of the floor slab and hence its propensity to vibrate per unit force – thicker, and hence stiffer and heavier slabs respond less to forcing)
- Mode shapes (determining the amplitude of coupling between the force input at one location and the vibration response at another), and the modal mass at frequencies coincident with harmonic forcing from the cyclic pattern of footfalls
- Weight of the walker
- Damping in each mode
The above list has been ordered with the most significant influencers of floor serviceability placed at the top.
Future flexibility for healthcare buildings: implications for designing to floor serviceability limits
How do engineers design floors in the correct way, whilst allowing for the floor vibration induced from footfall?
The general requirement for vibration control (a floor “response factor” of R=1) in clinical areas of a hospital such as operating theatres, audiometry booths, MRI and other diagnostic areas can be readily met with concrete framed buildings and flat concrete slabs. When these slabs are post-tensioned, the low incidence of cracking means that these can be designed to be more slender than standard reinforce concrete slabs. Flat, slender slabs make it easier to re-position partitions and building services in any future space reorganisation. Any significant aperture in a post-tensioned slab needs to be pre-planned, as tendons cannot be cut, once tensioned.

However, meeting more stringent vibration requirements (VC-A or lower) means either a thicker slab all round (which is costly) or localised stiffening, with either down stand beams or locally thicker slab. The benefits of this are very localised (solely to the bay being stiffened) and the break in the flat slab creates significant obstacles to any future space reorganisation.
An obvious conclusion to the above is that a move to post-tensioned slabs saves concrete, which can be re-invested on the levels of a healthcare building where the most vibration-sensitive activities are most likely. Thicker slabs across the entirety (or majority) of that storey achieves lower foot fall response, without impacting unduly on future space planning flexibility. However, areas of the floor need to be set out as “soft spots” for future penetration for risers and vertical transportation. Any further reductions in footfall vibration might be best achieved by designing circulation routes away from vibration sensitive areas, and in a way that reduces peak walking speeds.
A “clever” structure grows and adapts itself to its users, with relative ease and at a low cost.
Healthcare buildings must be reliable, and they must be able to adapt. Great care must be taken by structural engineers in considering vibration limits and risks, as well as floor materials and current and future footfall. A “clever” structure grows and adapts itself to its users, with relative ease and at a low cost. Good structural engineering means a safe, serviceable and adaptable building, every time.

