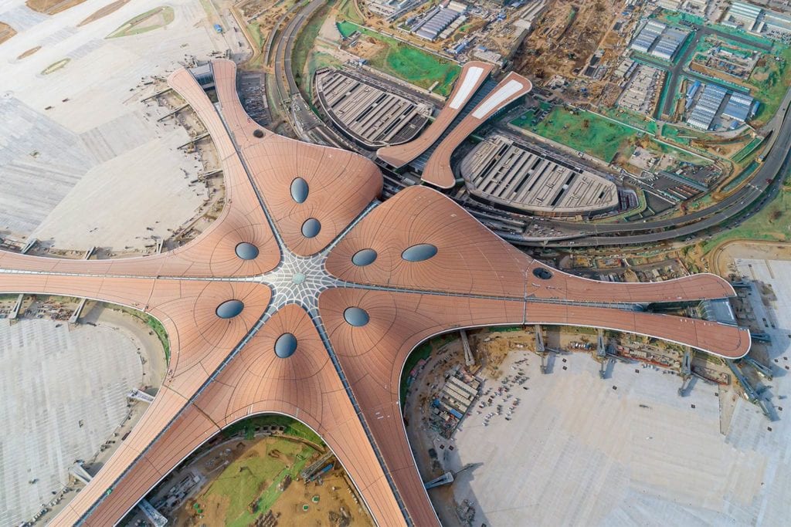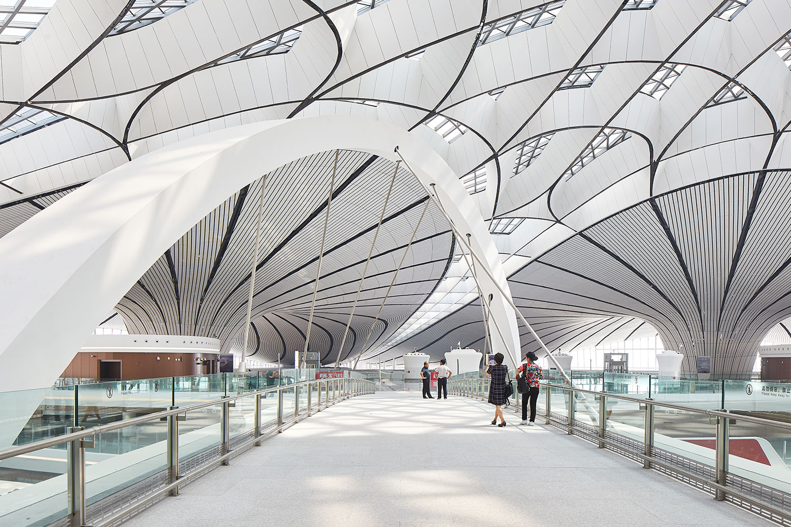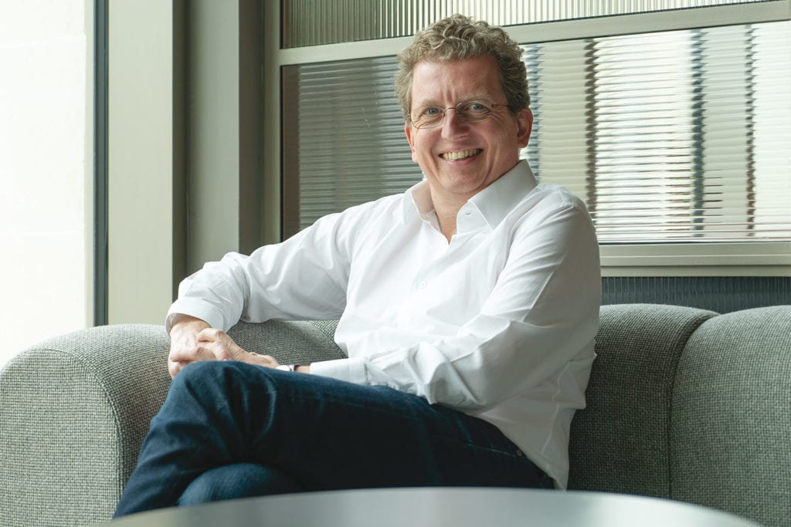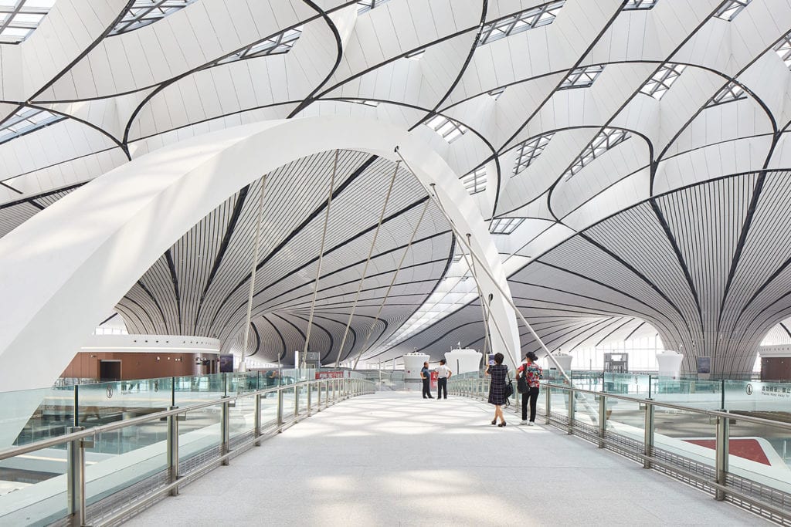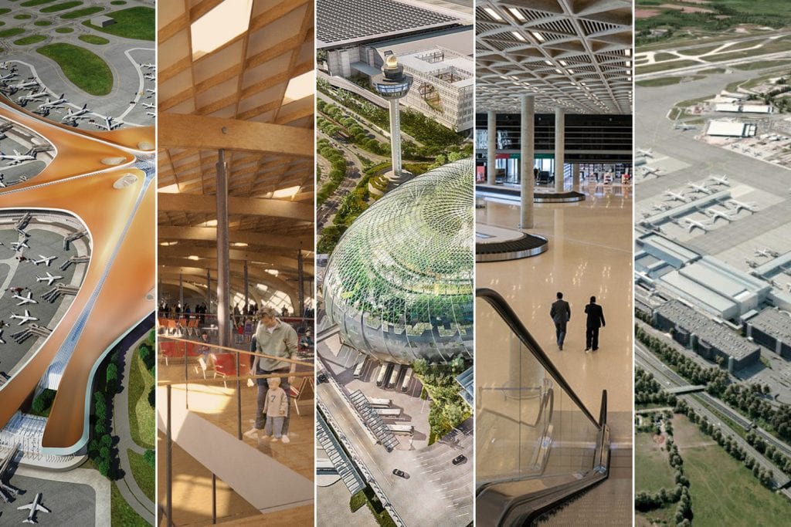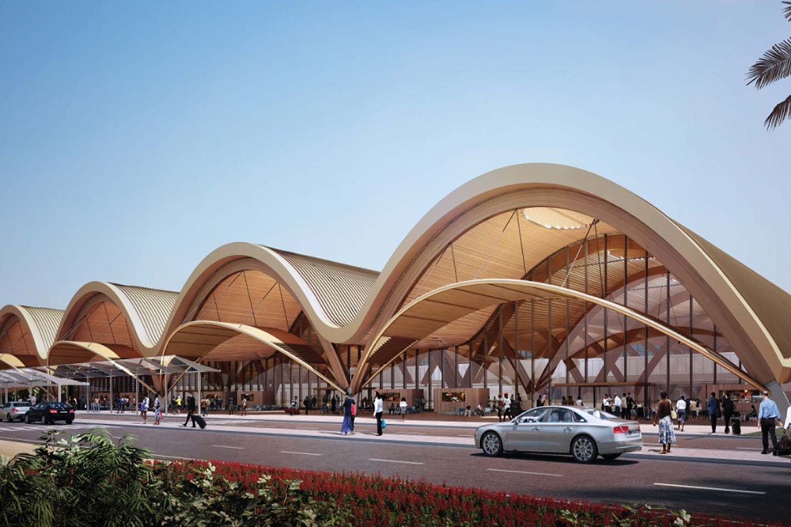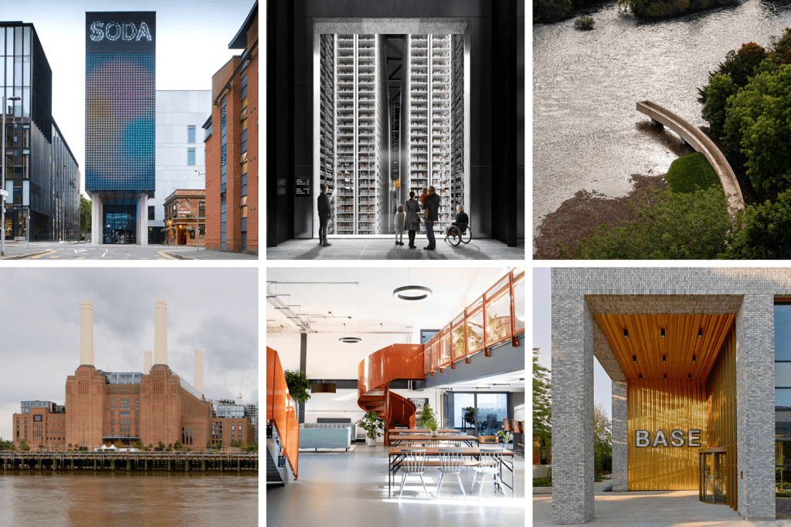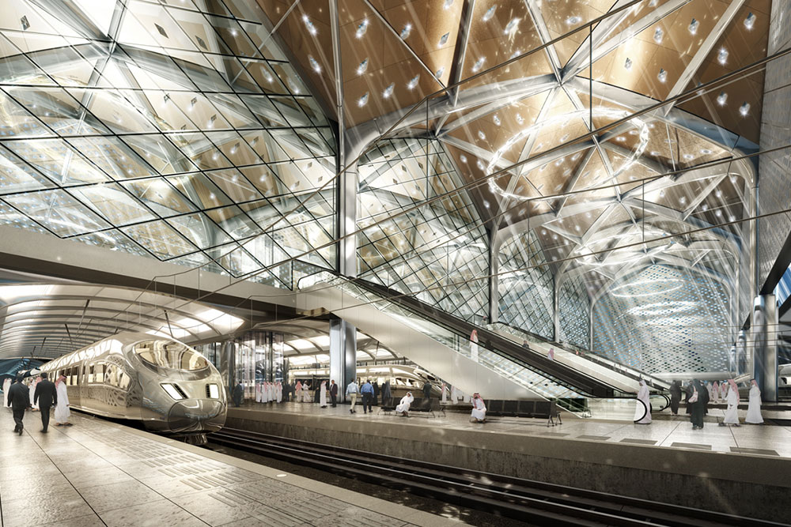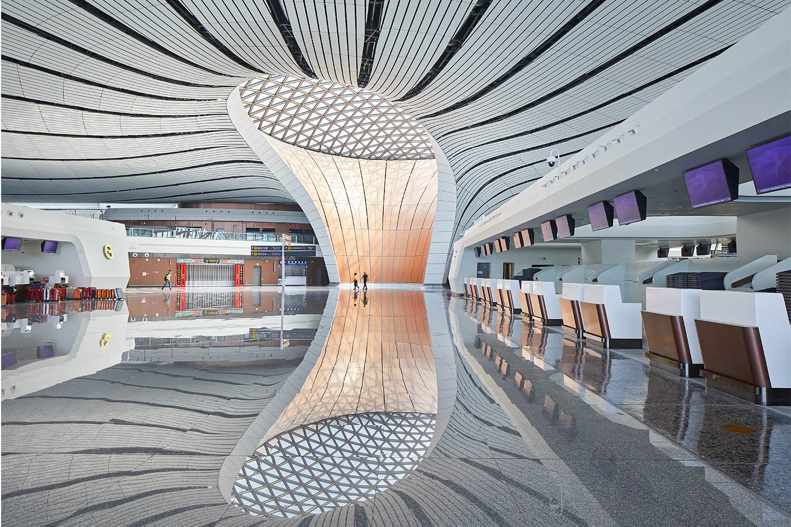
Beijing Daxing International Airport
Beijing, China
Project details
Client
Capital Airports Holding Co.
Architect
Zaha Hadid Architects
Collaborator
ADPI
Duration
2011 – 2015
Services provided by Buro Happold
Airport consulting, Building Services Engineering (MEP), Computational engineering, Facade engineering, Fire engineering, People movement, Smart space, Structural engineering, Sustainability
Buro Happold was part of the consortium tasked with designing the Beijing Daxing International Airport. The concept was for an impressive 700,000m2 terminal that is user focused, energy efficient, and built with the flexibility to sustain future growth.

Challenge
It was essential to deliver a design that allowed passengers to move easily and intuitively around the vast new terminal. Adaptability and sustainability were also key drivers. The airport has been designed to accommodate 45 million passengers per year at the time of opening, rising to 75 million in future years. Our client also wanted to ensure the terminal was a welcoming and inspiring place for passengers, characterised by open and expansive interiors.

Solution
We worked extremely closely with the architect to integrate the engineering design into the architectural form, allowing us to render the spacious areas desired by our client and resulting in a terminal that is at once highly functional and aesthetically beautiful.
Environmental drivers played a key role in the development of our concept. We incorporated numerous passive elements into the design, including shading strategies, high performance glazing, and carefully placed roof lights that optimise the energy performance of the terminal. These solutions will result in a predicted 50% reduction in overall energy consumption and CO2 emissions.
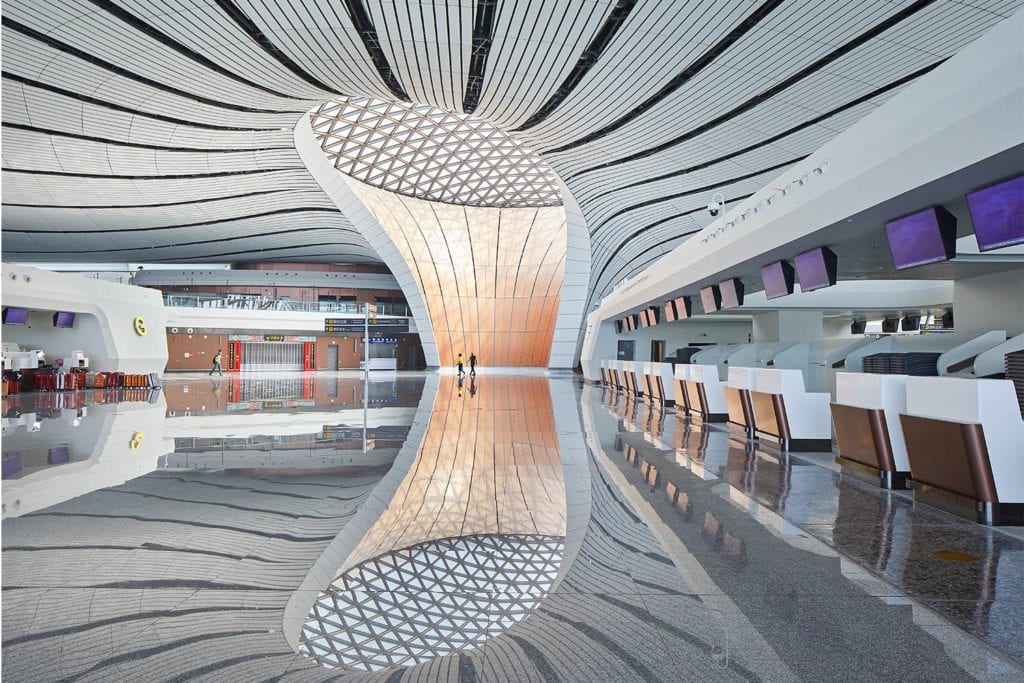

The terminal roof incorporates fresh air intakes and return air ducts. Tempered air is supplied at low level to cool the people not the space, minimising energy use and increasing comfort.
The radial design of the terminal features a central hub from which six curved spikes extend, which reduces the distance passengers will need to travel to reach their gate to a maximum 600 metres and ensures this huge building is easy to navigate.
Value
The strength of the collaboration between our engineers and the architect allowed us to take a highly creative approach to the brief, developing a design for Beijing Daxing International Airport that delivers added value to our client, and an iconic aviation facility for the city.
